Home
Single Family
Condo
Multi-Family
Land
Commercial/Industrial
Mobile Home
Rental
All
Show Open Houses Only
Showing listings 181 - 196 of 196:
First Page
Previous Page
Next Page
Last Page
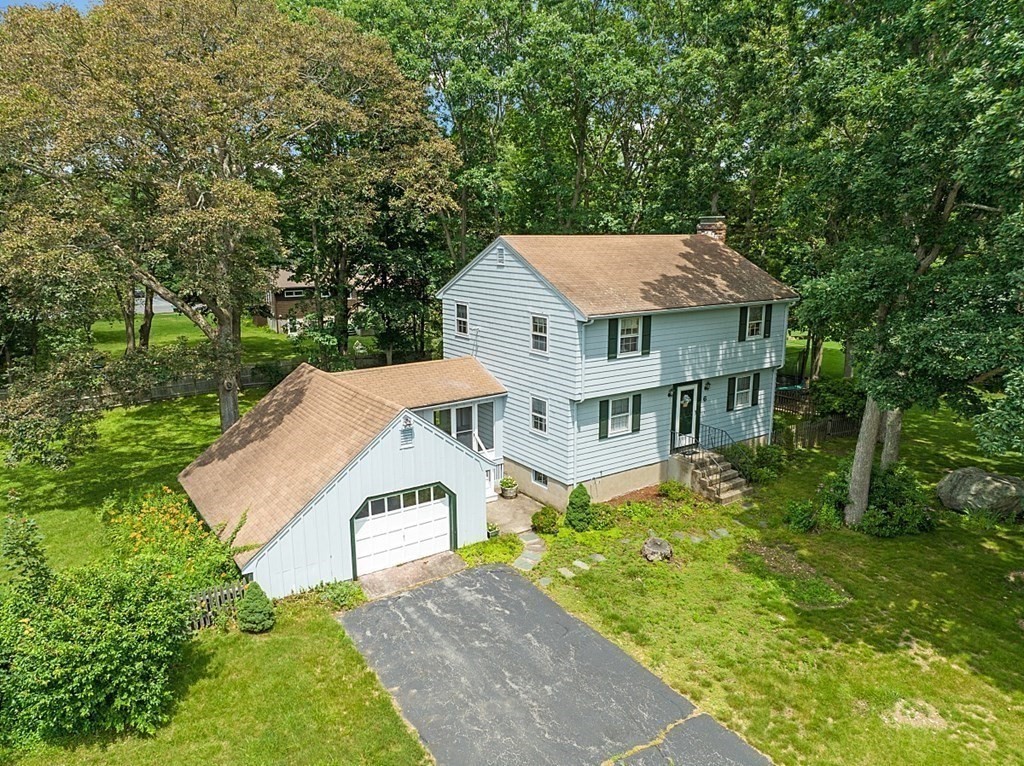
41 photo(s)
|
Wilmington, MA 01887
|
Sold
List Price
$650,000
MLS #
73135683
- Single Family
Sale Price
$700,000
Sale Date
8/29/23
|
| Rooms |
7 |
Full Baths |
1 |
Style |
Colonial,
Garrison |
Garage Spaces |
1 |
GLA |
1,568SF |
Basement |
Yes |
| Bedrooms |
4 |
Half Baths |
1 |
Type |
Detached |
Water Front |
No |
Lot Size |
22,500SF |
Fireplaces |
1 |
Picturesque HATHAWAY ACRES! Nicely situated 6 Draper Drive is Loaded with Curb-Appeal & set on a
Gorgeous lot with Private Yard! This timeless center entrance colonial has been lightly lived in &
well maintained. Gleaming hardwood flooring thru most of home, formal dining room, front to back
Living room & four bedrooms up plus an inviting breezeway between the house & Garage. Some updating
is done, Boiler is approx. 2018, some appliances replaced & pretty bathroom renovations done.
Oversize one car garage has loads of storage & work space. Seller to install new septic prior to
closing town approved plans in hand. Wilmington features a new state of the art High School and
hosts a huge Fourth of July celebration. This Prime North Wilmington spot is Minutes to Route 93,
easy access to N. Wilmington Train station or Anderson Woburn.
Listing Office: RE/MAX Encore, Listing Agent: Lisa Pijoan
View Map

|
|
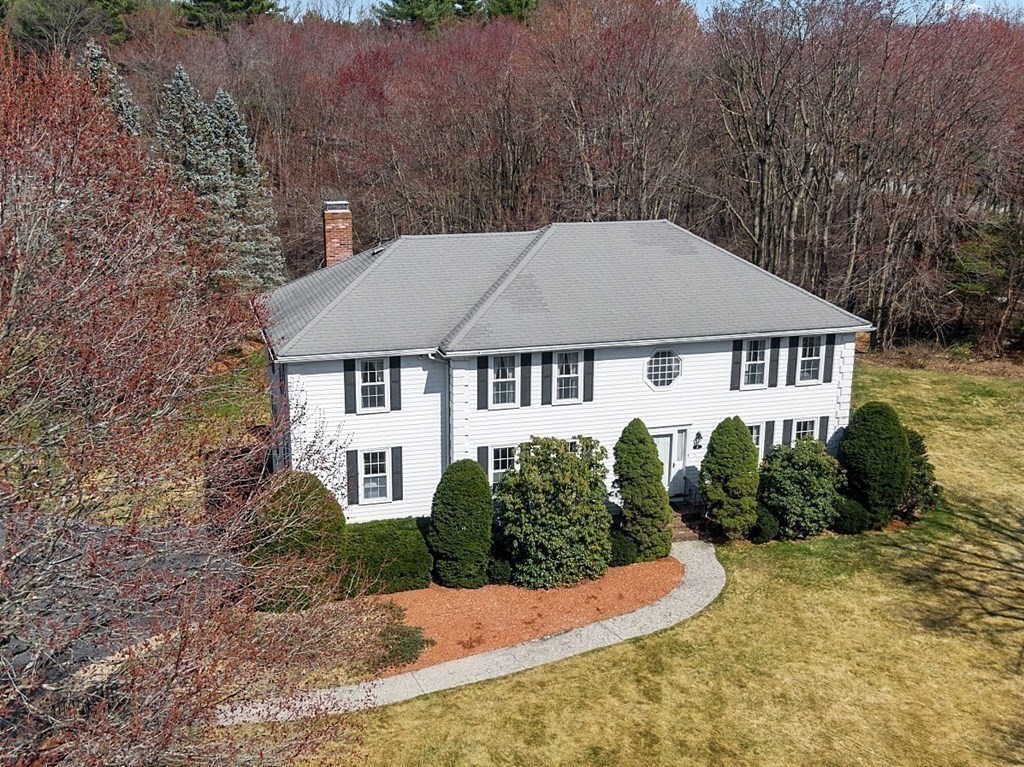
42 photo(s)
|
Wilmington, MA 01887
|
Sold
List Price
$939,900
MLS #
73106788
- Single Family
Sale Price
$922,000
Sale Date
8/22/23
|
| Rooms |
8 |
Full Baths |
2 |
Style |
Colonial |
Garage Spaces |
2 |
GLA |
2,899SF |
Basement |
Yes |
| Bedrooms |
4 |
Half Baths |
1 |
Type |
Detached |
Water Front |
Yes |
Lot Size |
22,651SF |
Fireplaces |
1 |
Welcome to this stunning 4 bedroom colonial located in Wilmington! This beautiful home boasts 2.5
bathrooms and a host of features that will make you fall in love at first sight.As you step through
the open two-story foyer, you'll be greeted by a sense of spaciousness and grandeur. The large
eat-in kitchen is perfect for hosting gatherings, and offers a gorgeous view of the manicured lawn
outside. And speaking of the lawn, the property benefits from a well for irrigation, ensuring that
your landscaping will always look its best.Upstairs, you'll find the primary bedroom, complete with
a dressing room/nursery that provides the perfect blend of privacy and convenience. The remaining
three bedrooms offer plenty of space for family or guests, while the additional 1.5 bathrooms ensure
that everyone has ample room to get ready in the morning.Overall, this is an amazing opportunity to
own a beautiful home in one of Wilmington's most desirable neighborhoods.
Listing Office: RE/MAX Encore, Listing Agent: The Parker Group
View Map

|
|
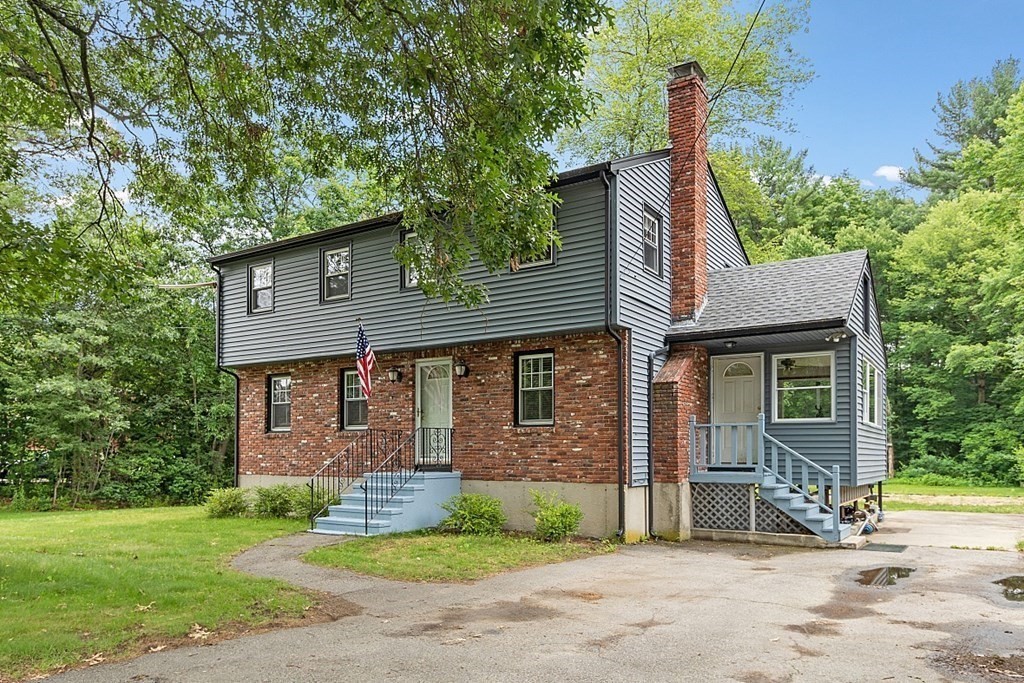
35 photo(s)

|
Tewksbury, MA 01876
|
Sold
List Price
$649,900
MLS #
73130073
- Single Family
Sale Price
$686,000
Sale Date
8/22/23
|
| Rooms |
9 |
Full Baths |
2 |
Style |
Colonial |
Garage Spaces |
0 |
GLA |
1,850SF |
Basement |
Yes |
| Bedrooms |
3 |
Half Baths |
1 |
Type |
Detached |
Water Front |
No |
Lot Size |
39,000SF |
Fireplaces |
1 |
Welcome to 31 Shawsheen Street! You are going to love all the space this home has. First floor
features a kitchen with breakfast bar, a dining room, living room, a den, a 1/2 bath with laundry
and a sun room with its own electric heat so you can enjoy it all year round all while looking over
at your large private back yard. Move up to the second floor to find 4 spacious rooms all with
hardwood flooring and a full bath. Basement is partially finished with 3 rooms that can be used for
many things such as an office, playroom, exercise room and it has a full bathroom. Hot water tank
replaced in 2023. Washer & Dryer to stay as gifts to the buyers.
Listing Office: RE/MAX Encore, Listing Agent: Tracy Spaniol
View Map

|
|
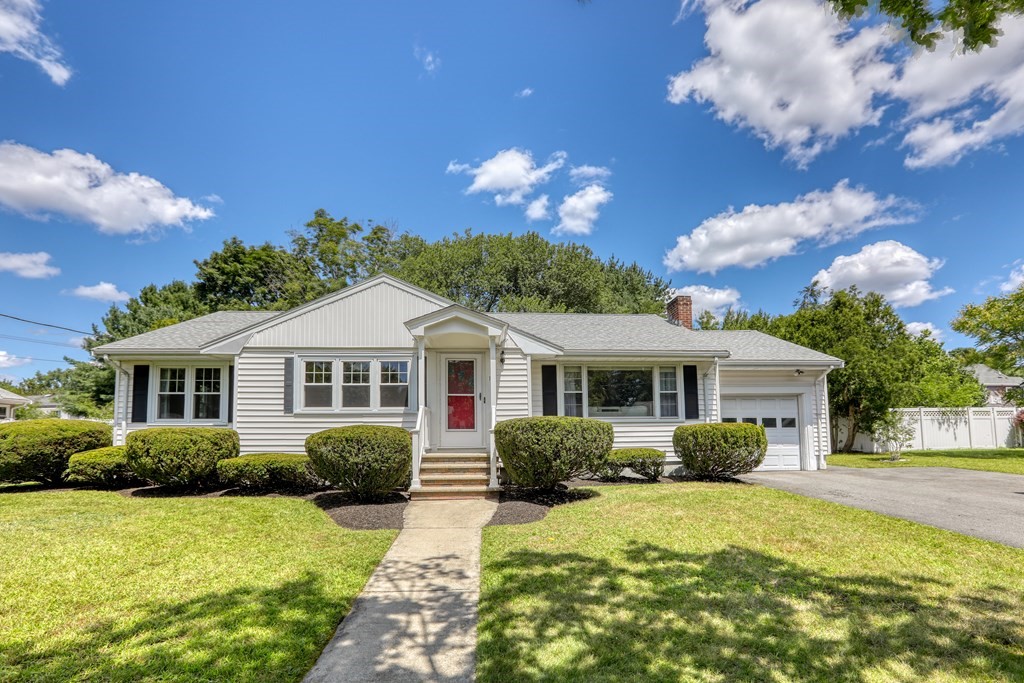
27 photo(s)
|
Saugus, MA 01906
|
Sold
List Price
$649,900
MLS #
73143692
- Single Family
Sale Price
$680,000
Sale Date
8/22/23
|
| Rooms |
8 |
Full Baths |
2 |
Style |
Ranch |
Garage Spaces |
1 |
GLA |
1,894SF |
Basement |
Yes |
| Bedrooms |
3 |
Half Baths |
0 |
Type |
Detached |
Water Front |
No |
Lot Size |
12,502SF |
Fireplaces |
1 |
If you are looking for 1 level living in a lovely neighborhood on a dead end street look no more!
This lovely 3-4 bedroom 2 full bath ranch is ready for its new owners! The lot abuts desirable
Indian Rock neighborhood, so conveniently located near shopping, restaurants, major highways and
more! Superb curb appeal shows off updated front stairs, the asphalt section of the roof was
replaced (2 yrs ago), and vinyl siding. Great floor plan with living room, dining room, kitchen and
huge family room in the rear of the house. Home has 3 bedrooms plus a 4th room with full bath that
could be converted to a primary bedroom easily. The extra room was previously used as a laundry
room. This flat lot is perfect for entertaining friends and family and offers a fenced in yard great
for children and pets alike!
Listing Office: RE/MAX Encore, Listing Agent: Tina Endicott Realty Group
View Map

|
|
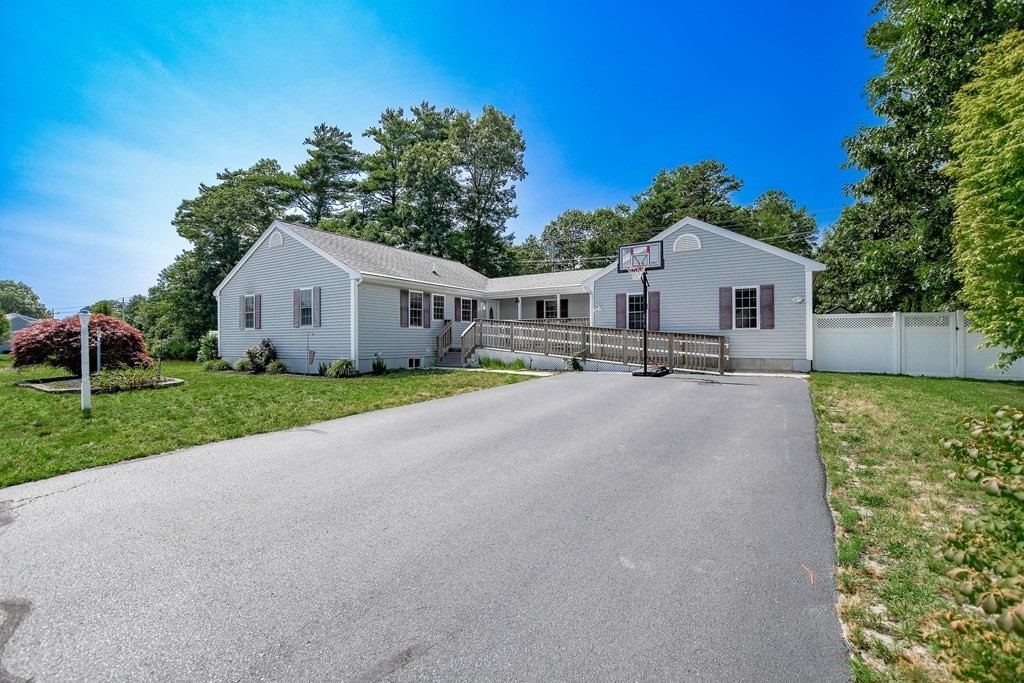
41 photo(s)
|
Wareham, MA 02571
|
Sold
List Price
$629,000
MLS #
73135710
- Single Family
Sale Price
$640,000
Sale Date
8/17/23
|
| Rooms |
8 |
Full Baths |
3 |
Style |
Ranch |
Garage Spaces |
0 |
GLA |
2,284SF |
Basement |
Yes |
| Bedrooms |
5 |
Half Baths |
0 |
Type |
Detached |
Water Front |
No |
Lot Size |
10,018SF |
Fireplaces |
0 |
Swifts Beach Gem. Rare to come across such a large ranch in this area. Great lighting throughout
this 2200+ square feet home, with open floor plan. Walk to the beach or new playground. Sprawling
one level home with five bedrooms and three bathrooms. Beautiful kitchen remodeled in 2020 with all
new appliances. Composite deck also completed in 2020. There is central air and irrigation. The
electric has been done for a generator. Huge basement with washer dryer hookup. There is a bonus
room that could be used as an office, craft, or playroom. Nice fenced in yard with firepit. Turnkey
home!
Listing Office: Conway - Wareham, Listing Agent: Heather Parker
View Map

|
|
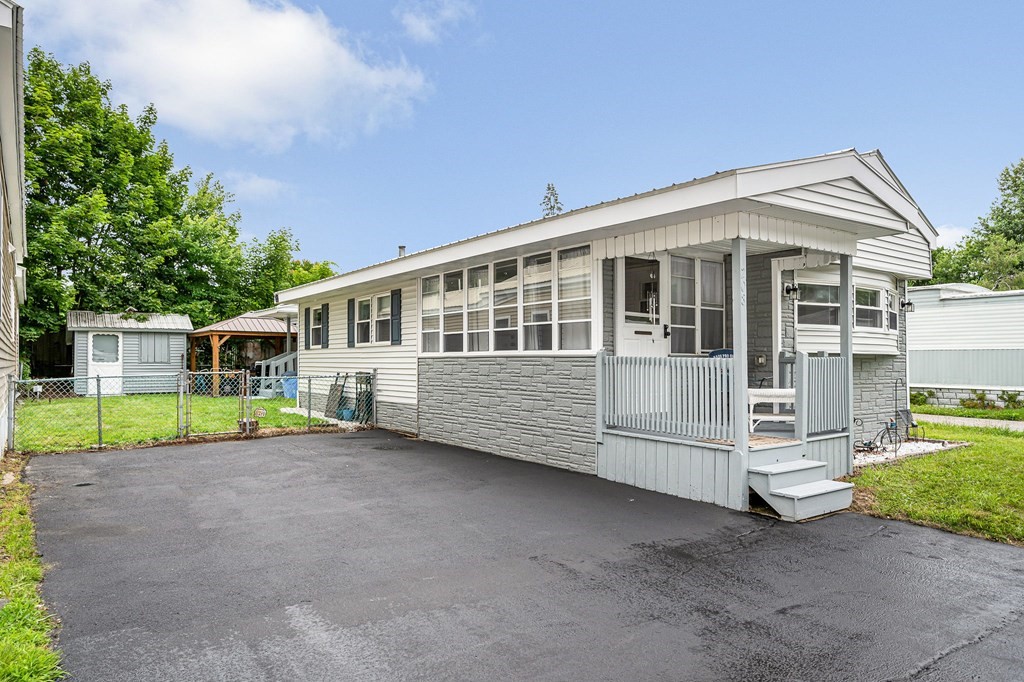
32 photo(s)
|
Chelmsford, MA 01824
|
Sold
List Price
$169,500
MLS #
73137450
- Single Family
Sale Price
$161,500
Sale Date
8/11/23
|
| Rooms |
4 |
Full Baths |
1 |
Style |
Other (See
Remarks) |
Garage Spaces |
0 |
GLA |
1,050SF |
Basement |
No |
| Bedrooms |
2 |
Half Baths |
1 |
Type |
|
Water Front |
No |
Lot Size |
0SF |
Fireplaces |
0 |
OPEN HOUSE CANCELLED!! OFFER ACCEPTED! Beautiful, updated, move in ready home at Chelmsford
Commons!! Updates include freshly painted exterior, freshly painted shed, new skirting around
exterior of home and resealed roof. Step inside to a great three season porch/combination mud room!
The interior has newer flooring and freshly painted walls, newer baths, large kitchen with stainless
appliances and granite counters and a new hot water tank. The propane tank has a gauge for auto
refills--no need to call for refills! Gazebo to be left as gift to the new buyers. All
appliances left as gifts also--refrigerator, range, dishwasher, washer and dryer. Prospective buyers
to complete application with Chelmsford Commons/Bay Shore Sales for HOA approval prior to purchase.
HOA/rent fee includes water and sewer, taxes, road maintenance, snow plowing, trash removal. Quick
close possible!
Listing Office: RE/MAX Encore, Listing Agent: Rita Patriarca
View Map

|
|
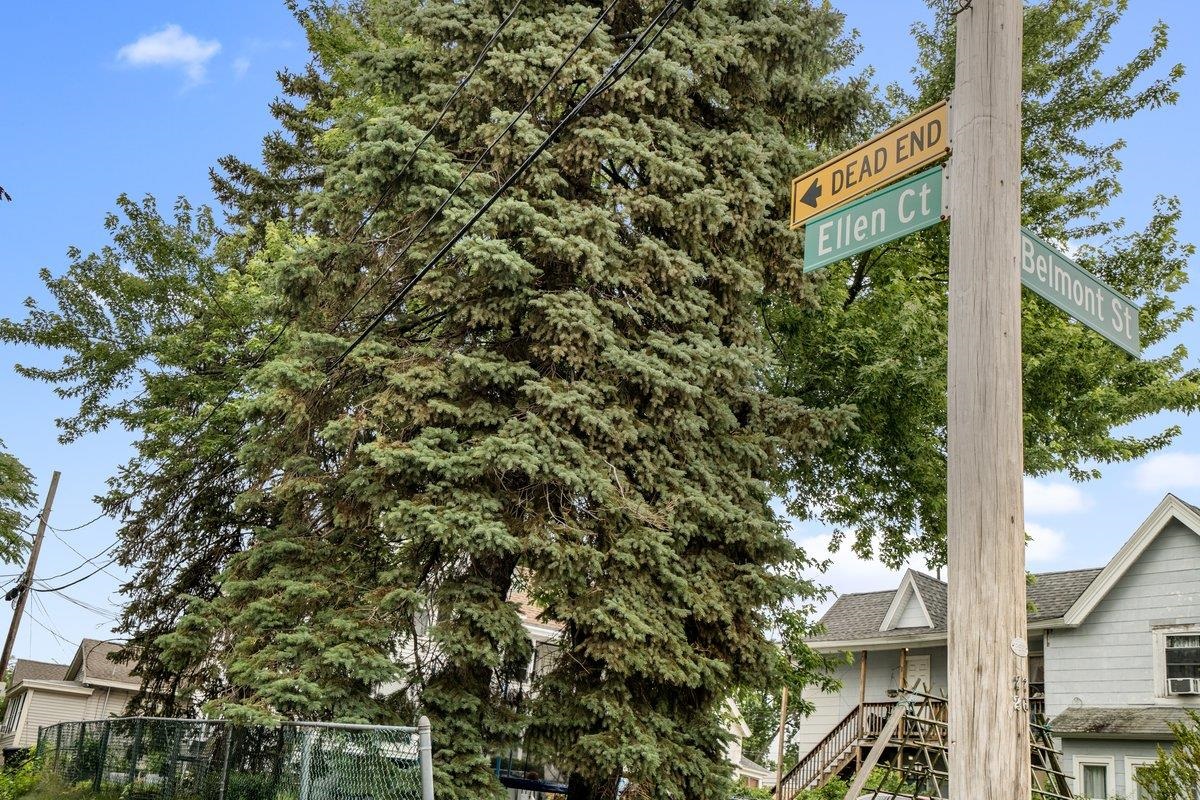
20 photo(s)
|
Manchester, NH 03103
|
Sold
List Price
$294,900
MLS #
4959861
- Single Family
Sale Price
$321,000
Sale Date
8/4/23
|
| Rooms |
4 |
Full Baths |
1 |
Style |
Bungalow,
Single
Level |
Garage Spaces |
3 |
GLA |
841SF |
Basement |
Yes |
| Bedrooms |
2 |
Half Baths |
0 |
Type |
|
Water Front |
No |
Lot Size |
7,405SF |
Fireplaces |
0 |
Finally!!! A.... HOUSE... In a QUIET neighborhood..... Cute as a Button!!! UNDER 300k!!! Check
this out!! Better than sharing walls and paying HOA fees!!! Easy to maintain Bungalow on a quiet
Dead-End Street. Recently roof was repaired last year, Hot Water Tank was replaced a few years ago,
the Furnace (Gas) is only 10 Years old. Gas cooking Range. And... Ohh.. Twelve-foot ceilings with
Crown molding and Pine Finish. In the basement are Cedar Closet's, also a Food pantry off the
kitchen for storage. This home awaits your ideas, for the large barn/garage. Electric was installed
last year in the garage, put your finishing touches and make it your workshop, gym, Photography
studio, rent it out for Storage!! Yard is Flat and partially fenced in, got a pet? Plenty of
parking for entertaining!! Seller is related to Agent.
Listing Office: BHHS Verani Bedford, Listing Agent: Lynn Vaillancourt
View Map

|
|
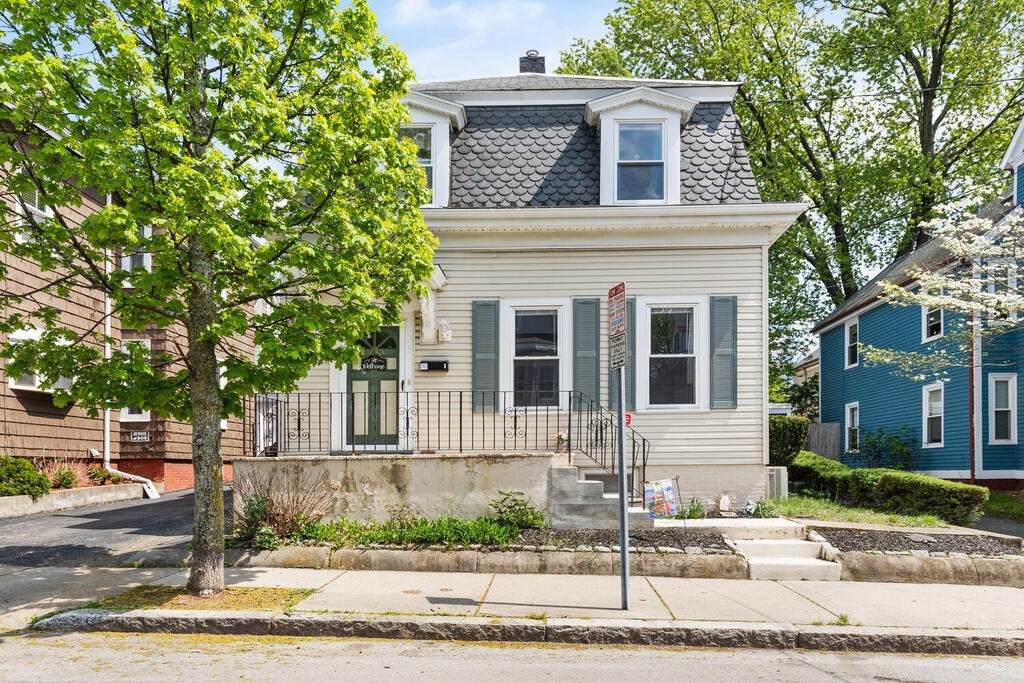
25 photo(s)
|
Somerville, MA 02145
(Magoun Square)
|
Sold
List Price
$849,900
MLS #
73109374
- Single Family
Sale Price
$908,500
Sale Date
8/2/23
|
| Rooms |
6 |
Full Baths |
1 |
Style |
Second
Empire,
Other (See
Remarks) |
Garage Spaces |
0 |
GLA |
1,173SF |
Basement |
Yes |
| Bedrooms |
3 |
Half Baths |
1 |
Type |
Detached |
Water Front |
No |
Lot Size |
3,010SF |
Fireplaces |
0 |
This charming, rarely available Mansard style single family home in desirable Magoun Square has been
well maintained & elegantly updated by the same family for 30+ years. The open and flowing floor
plan offers an ideal setting for both entertaining and everyday living. The main level features a
spacious living room and adjacent formal dining room adorned with large windows that flood the space
with natural light, while Inlaid Parquet Hardwood flooring adds even more character. Kitchen updates
include granite counters, beautiful tile flooring, and new appliances. Just off the kitchen is a
modern half bath with new washer & dryer. Upstairs features 3 bedrooms and a full bath. Step out the
back door and discover your own backyard haven; composite deck, spacious yard, and driveway for up
to 4 cars. A short walk to Magoun Square T-Stop, bike path, trendy restaurants, and easy highway
access make this enchanting home a tremendous value and an even better condo alternative.
Listing Office: Flow Realty, Inc., Listing Agent: Team Smith
View Map

|
|
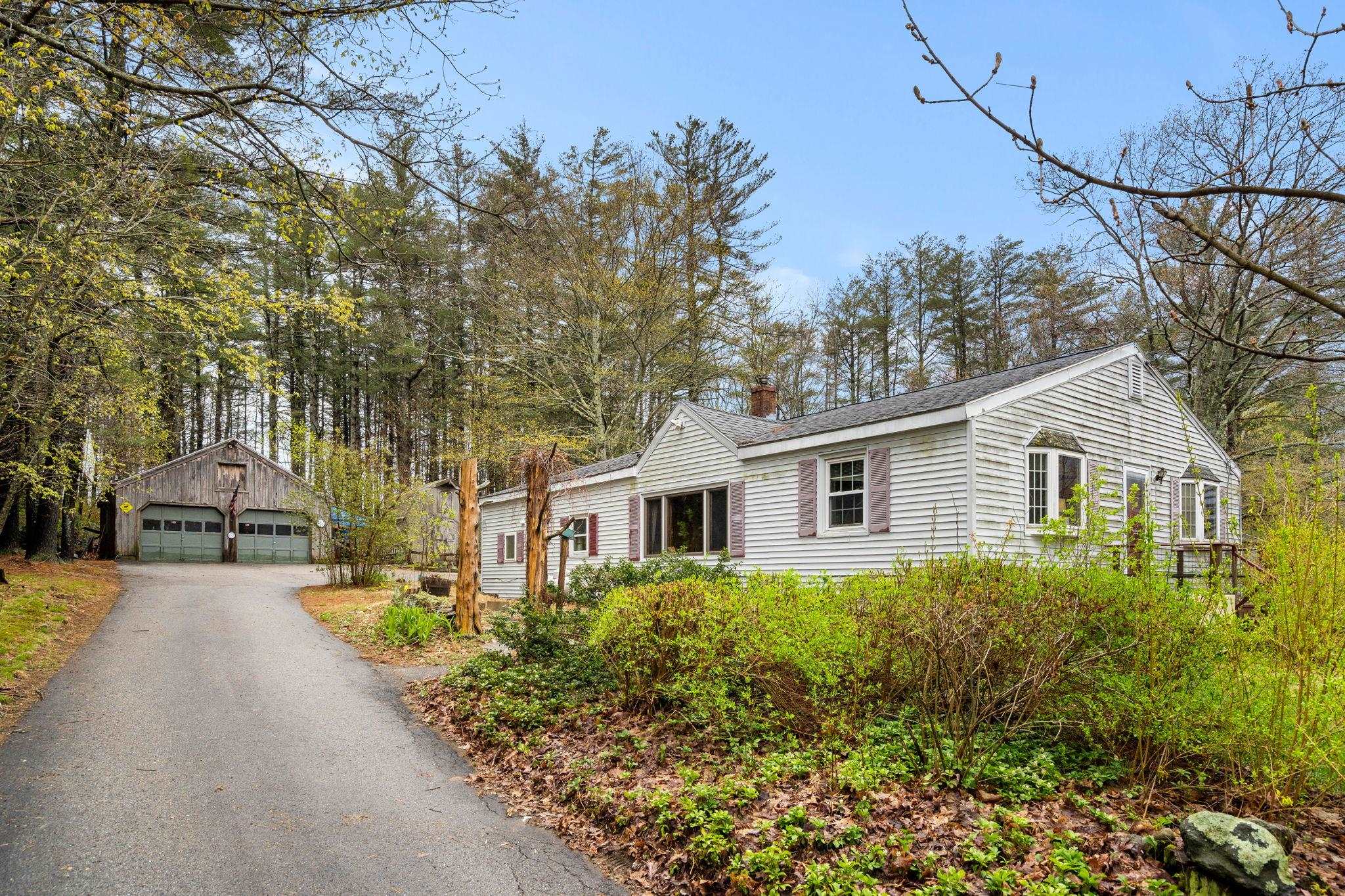
25 photo(s)
|
Dover, NH 03820
|
Sold
List Price
$380,000
MLS #
4950066
- Single Family
Sale Price
$380,000
Sale Date
7/27/23
|
| Rooms |
5 |
Full Baths |
2 |
Style |
Ranch |
Garage Spaces |
2 |
GLA |
1,540SF |
Basement |
Yes |
| Bedrooms |
2 |
Half Baths |
0 |
Type |
|
Water Front |
No |
Lot Size |
1.29A |
Fireplaces |
0 |
This single family home ranch is located on a secluded lot that offers privacy and tranquility. The
property is in need of updates, making it an ideal opportunity for those looking to put their own
personal touch on their new home. The home features a spacious living room with a beautiful
fireplace. The kitchen is equipped with basic appliances and cabinets, but could benefit from
modernization. The bedrooms are cozy and offer plenty of space for a family or guests. The property
offers plenty of outdoor space, with a large yard and mature trees that provide shade during the
summer months. The location of the home offers seclusion from the hustle and bustle of the city,
making it an ideal spot for those looking for a peaceful retreat. Overall, this single family home
ranch offers a great opportunity for those looking to personalize their new home and enjoy the
benefits of a secluded location. With some updating and renovations, this property could become a
true gem. Delayed showings begin on 5/7/2023 at open house 10-12
Listing Office: Cameron Prestige, LLC, Listing Agent: Louise Brochu
View Map

|
|
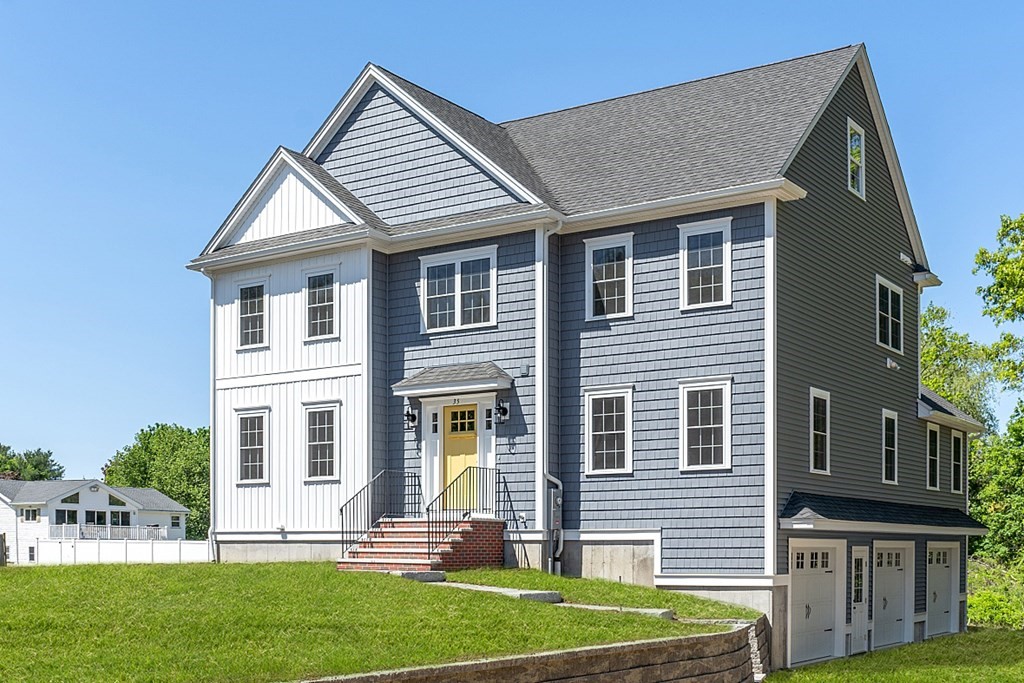
34 photo(s)
|
Wilmington, MA 01887-1507
|
Sold
List Price
$1,299,000
MLS #
73114698
- Single Family
Sale Price
$1,280,000
Sale Date
7/27/23
|
| Rooms |
9 |
Full Baths |
2 |
Style |
Colonial |
Garage Spaces |
3 |
GLA |
2,700SF |
Basement |
Yes |
| Bedrooms |
4 |
Half Baths |
1 |
Type |
Detached |
Water Front |
No |
Lot Size |
1.26A |
Fireplaces |
1 |
Introducing the Perfect Home in Charming Wilmington! This stunning 4-bedroom colonial offers an
exquisite blend of classic design and modern comfort. With 2.5 bathrooms, a spacious kitchen, a
delightful deck off the family room, a 3-car garage, and a walk-up attic, this home provides an
abundance of space. Located in a desirable neighborhood adorned with double-line sidewalks, this
property combines convenience and tranquility, making it an ideal place to make home. As you step
inside, you'll be greeted by a warm and inviting atmosphere that flows throughout the entire
home.The main level features a generously sized kitchen, perfect for culinary enthusiasts and
hosting gatherings with loved ones. Equipped with modern appliances and ample counter space, this
kitchen is a true centerpiece and will undoubtedly be the heart of your home.The upper level of the
home offers four well-appointed bedrooms. Don't miss out on the opportunity to make this stunning
colonial your forever home.
Listing Office: RE/MAX Encore, Listing Agent: The Parker Group
View Map

|
|
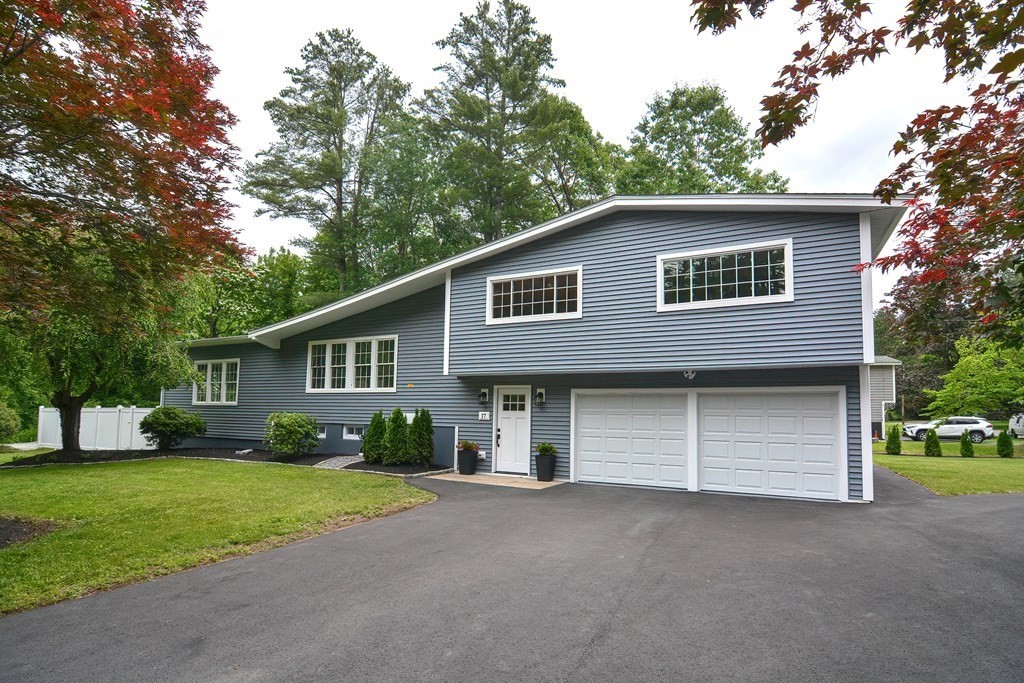
42 photo(s)

|
Framingham, MA 01701-4775
|
Sold
List Price
$829,900
MLS #
73127873
- Single Family
Sale Price
$920,000
Sale Date
7/27/23
|
| Rooms |
8 |
Full Baths |
2 |
Style |
Contemporary,
Mid-Century
Modern |
Garage Spaces |
2 |
GLA |
2,331SF |
Basement |
Yes |
| Bedrooms |
4 |
Half Baths |
1 |
Type |
Detached |
Water Front |
No |
Lot Size |
21,044SF |
Fireplaces |
0 |
Absolutely stunning 3/4 bdrm, 2.5 bth Contemporary w/2 car att garage on amazing 1/2 acre lot in
wonderful neighborhood on dead end street! Move right into this completely updated home w/gorgeous
Chestnut Hevea solid hardwd flooring, Shiplap accent walls & recessed lighting w/dimmers throughout!
Wide open flr plan w/vaulted ceilings has lg formal dining rm opening to gorgeous kitchen w/lg
center island w/Quartz counters, LG stainless steel appliances, subway tile backsplash w/marble
accent wall, opens to wonderful 20x24 sunken family rm w/vaulted ceiling! Upper level has Lg Master
suite w/gorgeous bth/oversized tiled shower w/glass dr & dbl sinks! 2 additional bdrms w/lg closets
& tiled full bth w/dbl sinks! Lower level has Lg playroom & 4th bdrm or home office & nice storage!
Brand new 2 zone gas heat, Central air, Architectural roof, plumbing, electric, vinyl siding,
windows, everything is new!! Wonderful location, walk to Callahan State Park & mins to all major
rts, schools & shops!
Listing Office: Realty Executives Boston West, Listing Agent: Kathy Foran
View Map

|
|
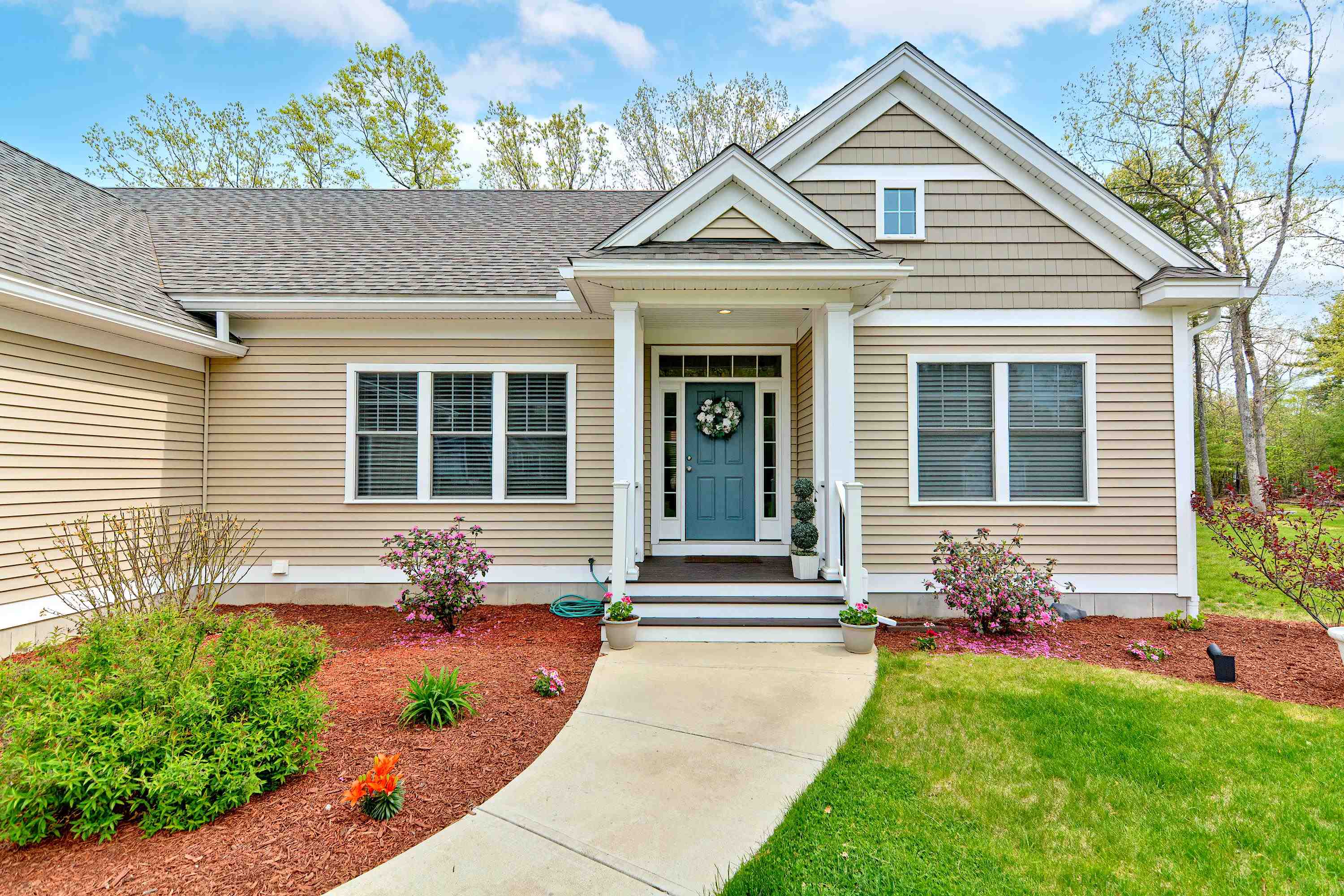
39 photo(s)
|
Litchfield, NH 03052-2567
|
Sold
List Price
$730,000
MLS #
4953067
- Single Family
Sale Price
$752,000
Sale Date
7/26/23
|
| Rooms |
7 |
Full Baths |
2 |
Style |
Ranch |
Garage Spaces |
2 |
GLA |
2,134SF |
Basement |
Yes |
| Bedrooms |
2 |
Half Baths |
0 |
Type |
|
Water Front |
No |
Lot Size |
41,818SF |
Fireplaces |
0 |
Welcome home to your better than new ranch style home sitting on nearly an acre. Located in the
desirable Weatherstone Estates, this beautiful 3 year old property offers single level living at its
best. The kitchen boasts stainless appliances, ample cabinet space, and a convenient breakfast bar
for quick meals. The countertops are made of sleek granite, providing both functionality and style.
The kitchen also features a pantry closet for additional storage, under-cabinet lights, upgraded
backsplash and new pendant lighting. The expansive main floor has 2 bedrooms, 2 full bathrooms, an
office with French doors, an oversized sun room flooded with natural light, an impressive dining
room and living room with vaulted ceiling and gas fireplace. The large master bedroom has a generous
walk-in closet and a gorgeous en-suite bathroom. Need more space? The lower level is wide open and
ready for your expansion plans.The outdoor area is just as impressive. Enjoy morning coffee on the
deck or relax after dinner on the beautiful stone patio area with a built in fire pit. The Reeds
Ferry shed large will hold all of your outdoor and garden equipment. There is even a fenced in doggy
play area! Bonus: hard wired generator for your peace of mind. Open houses Saturday and Sunday or
book your private showing today.
Listing Office: RE/MAX Encore, Listing Agent: Karen Regan
View Map

|
|
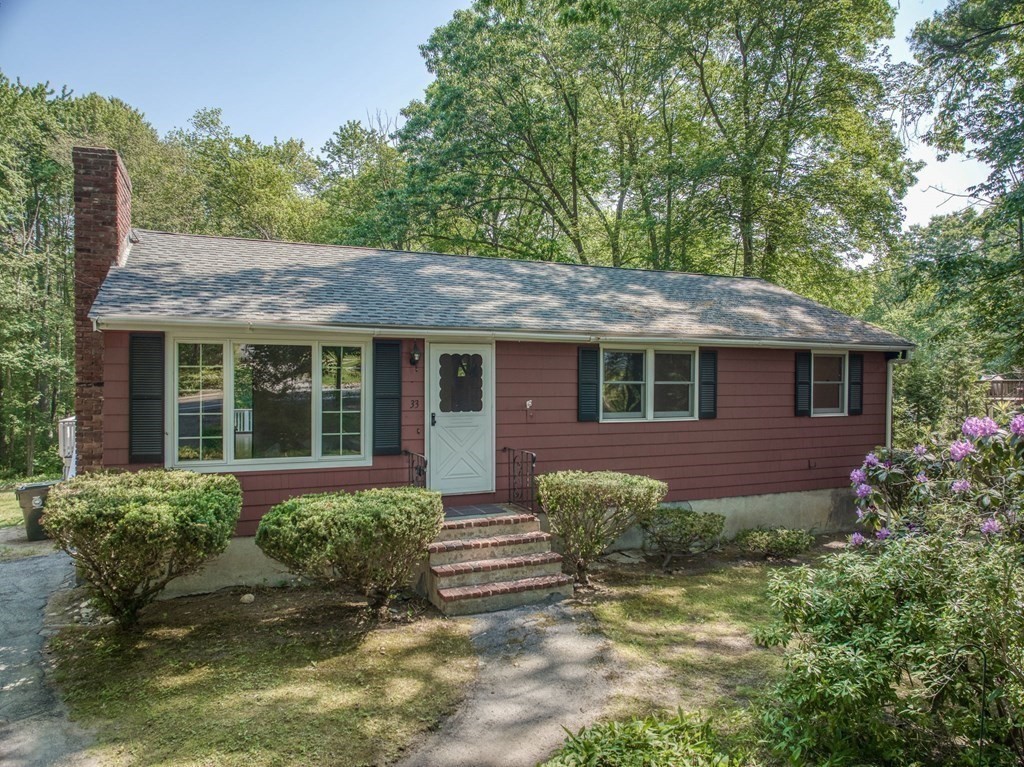
32 photo(s)

|
Wilmington, MA 01887
|
Sold
List Price
$485,000
MLS #
73122458
- Single Family
Sale Price
$565,000
Sale Date
7/21/23
|
| Rooms |
6 |
Full Baths |
1 |
Style |
Ranch |
Garage Spaces |
0 |
GLA |
1,224SF |
Basement |
Yes |
| Bedrooms |
3 |
Half Baths |
0 |
Type |
Detached |
Water Front |
No |
Lot Size |
43,560SF |
Fireplaces |
2 |
Your next chapter awaits your arrival at this charming Ranch centrally located off Rte 62 close to
the Wilmington MBTA with easy access to Burlington plus all major commuter highways. Plenty of space
to spread out with an acre of land, three bedrooms, multiple living areas on the main level, a large
eat in kitchen, plus 504 sq ft of finished space in the basement. With an open concept, the kitchen
& family room will be the hub of your daily activity. Do you like to entertain family & friends? If
so, you will absolutely love the sliders from the family room that lead to an enormous deck with an
arbor overlooking the beautiful rear lot. Notable features: Freshly painted interior and new roof in
2016. Plenty of opportunity to see this long cherished family home at multiple open houses or have
your agent book a private showing. Best & Final Offers due Tuesday, June 13th at 12 Noon.
Listing Office: RE/MAX Encore, Listing Agent: EdVantage Home Group
View Map

|
|
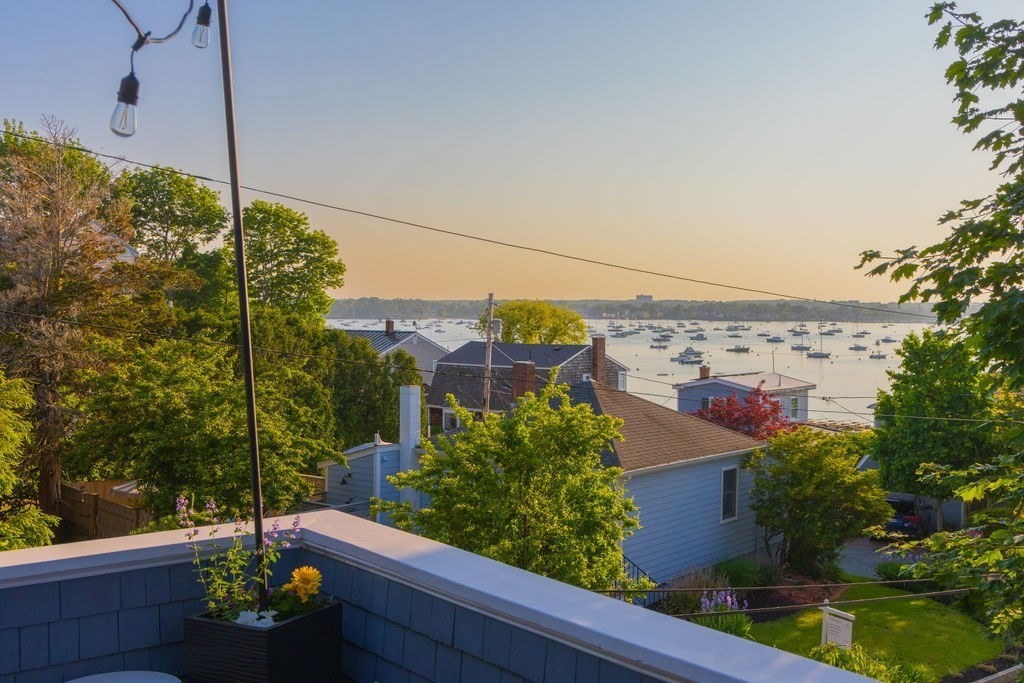
27 photo(s)
|
Marblehead, MA 01945-1441
|
Sold
List Price
$1,099,000
MLS #
73120567
- Single Family
Sale Price
$1,085,000
Sale Date
7/18/23
|
| Rooms |
6 |
Full Baths |
2 |
Style |
Contemporary |
Garage Spaces |
0 |
GLA |
2,018SF |
Basement |
Yes |
| Bedrooms |
3 |
Half Baths |
1 |
Type |
Detached |
Water Front |
No |
Lot Size |
4,785SF |
Fireplaces |
1 |
Enjoy beautiful sunsets from this updated, bright and open 3 bedroom, 2.5 bath Contemporary home
with deeded beach rights. The entryway is open and airy extending into both the kitchen, half bath
and the fireplaced living/dining areas. The multi-purpose office or den has wonderful water views
and sits adjacent to a heated sunroom. Beautifully finished wood floors throughout. The beautifully
updated kitchen has stainless appliances and a sliding glass door to the outside patio area. Natural
sunlight pours in from all directions on each level of this uniquely situated home. The second floor
boasts two bedrooms and a full bath while the third floor is home to the primary bedroom suite with
full bath and spacious wood deck with spectacular harbor views. Includes a nicely landscaped outdoor
sitting area and off-street parking. Walk the beach, kayak out to your boat, or go for a swim. The
summer beach lifestyle is here for you.
Listing Office: Sagan Harborside Sotheby's International Realty, Listing Agent:
Team Harborside
View Map

|
|
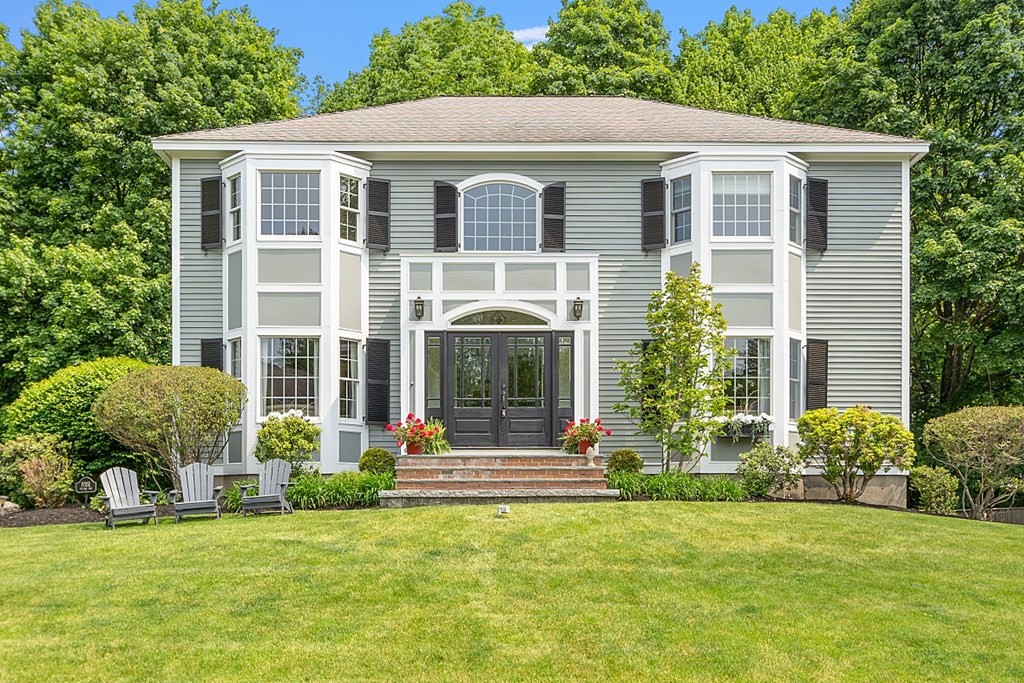
38 photo(s)
|
Andover, MA 01810
|
Sold
List Price
$1,100,000
MLS #
73117014
- Single Family
Sale Price
$1,150,000
Sale Date
7/7/23
|
| Rooms |
8 |
Full Baths |
2 |
Style |
Colonial |
Garage Spaces |
2 |
GLA |
3,960SF |
Basement |
Yes |
| Bedrooms |
4 |
Half Baths |
1 |
Type |
Detached |
Water Front |
No |
Lot Size |
17,045SF |
Fireplaces |
2 |
Nestled in a desirable neighborhood this house offers both style and functionality for comfortable
living. As you enter the home, you are greeted by a spacious two story foyer, adorned with large
windows that fill the space with natural light. The neutral color palette and hardwood flooring
create an elegant and timeless atmosphere on the main level.The high ceilings seamlessly connect the
living room to the dining area, making it perfect for entertaining guests or enjoying family meals.
The adjacent kitchen is a chef's dream, featuring modern appliances, ample countertop space, and a
convenient pantry for storing your culinary essentials.Upstairs you will find four generously sized
bedrooms, providing plenty of space for the whole family. The primary bedroom is a true retreat,
boasting an en-suite bathroom and a large walk-in closet.The remaining bedrooms are well-appointed
and share a beautifully designed full bathroom.Other features included 2nd floor laundry & finished
lower level.
Listing Office: RE/MAX Encore, Listing Agent: The Parker Group
View Map

|
|
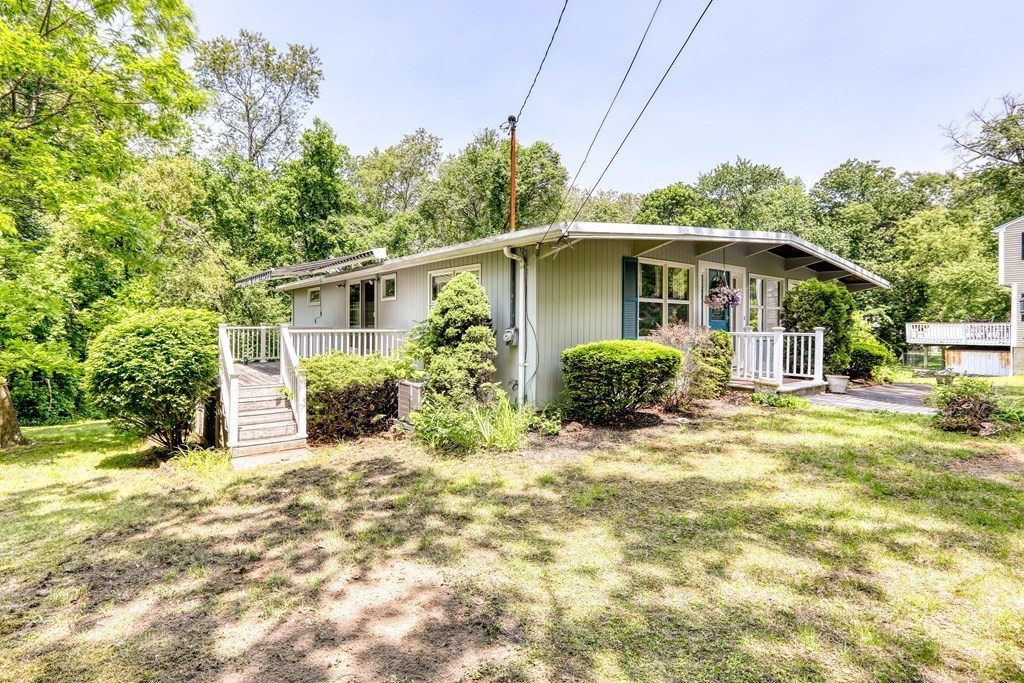
25 photo(s)
|
Saugus, MA 01906
|
Sold
List Price
$599,900
MLS #
73117878
- Single Family
Sale Price
$640,000
Sale Date
7/7/23
|
| Rooms |
7 |
Full Baths |
1 |
Style |
Ranch |
Garage Spaces |
0 |
GLA |
1,600SF |
Basement |
Yes |
| Bedrooms |
3 |
Half Baths |
1 |
Type |
Detached |
Water Front |
No |
Lot Size |
15,002SF |
Fireplaces |
2 |
Welcome to this unbeatable location! Enjoy one level living in this large single family Ranch with 3
bed 1.5 bath home. The sunlit kitchen with center island and skylight has been tastefully updated.
Enjoy entertaining in your large living room with fireplace or read a nice book or binge a new show
in the cozy den. Primary bedroom has ample closet space as well as a half bath. Like to be
outside? Enjoy this private oversized 1/3 acre lot or do some grilling on the deck which also
offers an awning if you don't want to much sun. Basement is enormous with walk out door and great
ceiling height for tons of storage or finish for more living area. This spectacular location is so
close to many restaurants, shopping, major highways, and Boston. Improvements include roof 2016,
boiler, air conditioning and hot water tank approximately 3 yrs, skylight approximately 5
yrs.
Listing Office: RE/MAX Encore, Listing Agent: Tina Endicott Realty Group
View Map

|
|
Showing listings 181 - 196 of 196:
First Page
Previous Page
Next Page
Last Page
|