Home
Single Family
Condo
Multi-Family
Land
Commercial/Industrial
Mobile Home
Rental
All
Show Open Houses Only
Showing listings 121 - 148 of 148:
First Page
Previous Page
Next Page
Last Page
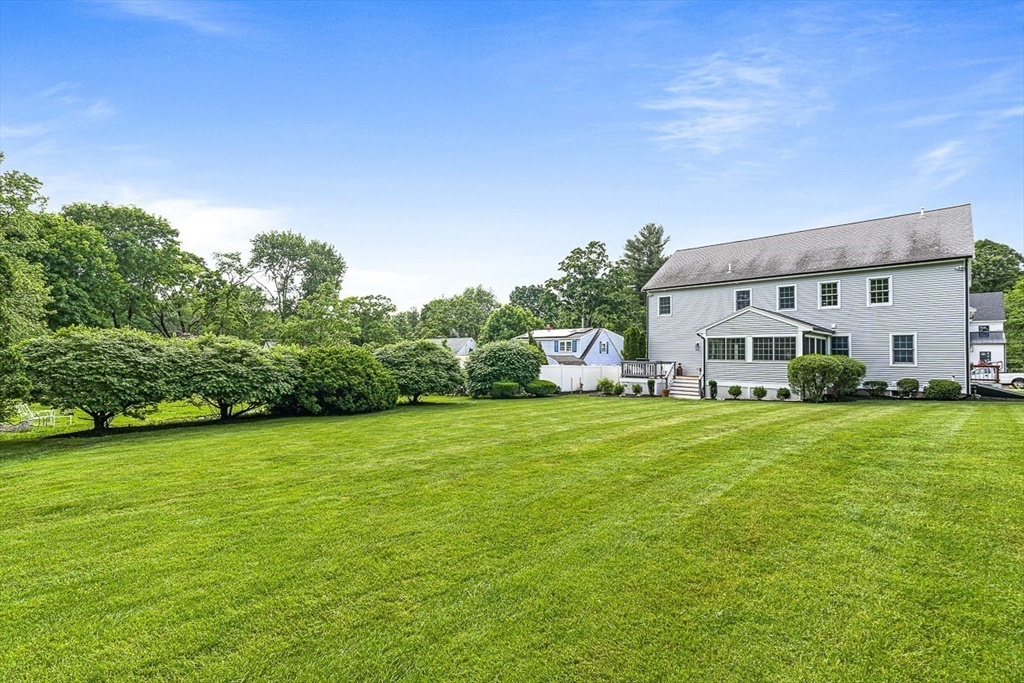
40 photo(s)
|
Reading, MA 01867
|
Sold
List Price
$1,399,000
MLS #
73245436
- Single Family
Sale Price
$1,400,000
Sale Date
10/22/24
|
| Rooms |
9 |
Full Baths |
2 |
Style |
Colonial |
Garage Spaces |
2 |
GLA |
4,079SF |
Basement |
Yes |
| Bedrooms |
5 |
Half Baths |
1 |
Type |
Detached |
Water Front |
No |
Lot Size |
15,928SF |
Fireplaces |
3 |
Welcome to this stunning 5/6 bed 2.5 bath home set on an oversized level lot in great neighborhood!
This beautiful home combines elegance & comfort making it an ideal family home. The spacious open
floor plan seamlessly blends the living, dining and kitchen areas, perfect for everyday living and
entertaining. The sun drenched kitchen is a chef's delight w/quartz counters, ample cabinetry &
high-end appliances w/ adjacent dining area. The living room features a gas fireplace w/ custom
built ins & access to a cozy 3-season room that overlooks a large level yard. Enjoy the spacious
deck overlooking the fabulous yard, perfect for grilling & outdoor dining. The first floor also
includes a half bath, laundry room, & a dramatic 2 story foyer entry. On the second level, you'll
find the primary suite with generous closet space and a spa-like en-suite bathroom, 3 spacious
bedrooms and a hall bath. The finished third floor is ideal for an office/gym/game room or bedroom
#6. Easy highway access!
Listing Office: Compass, Listing Agent: Kim Covino & Co. Team
View Map

|
|
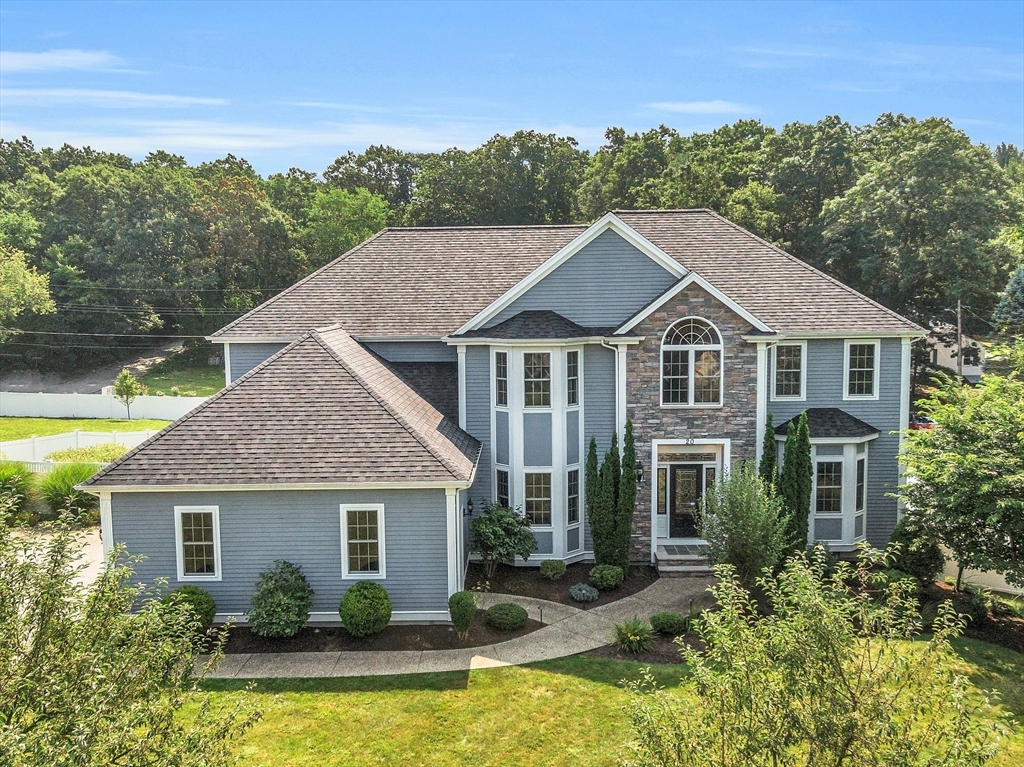
42 photo(s)
|
Wilmington, MA 01887
|
Sold
List Price
$1,579,000
MLS #
73278324
- Single Family
Sale Price
$1,540,000
Sale Date
10/11/24
|
| Rooms |
13 |
Full Baths |
3 |
Style |
Colonial |
Garage Spaces |
2 |
GLA |
5,843SF |
Basement |
Yes |
| Bedrooms |
4 |
Half Baths |
1 |
Type |
Detached |
Water Front |
No |
Lot Size |
22,651SF |
Fireplaces |
1 |
Welcome to this distinctive custom colonial in Wilmington situated on a cul-de-sac. This 4bed/4bath
home seamlessly combines classic appeal with modern convenience. The spacious layout offers a large
mudroom that features custom shelving/bench and laundry area. The open concept kitchen leads to the
family room w/fireplace, front to back dining/living room and office with built-in shelves. The 2nd
level has 5 large rooms all with hardwood, two full baths and access to the walkup attic. The lower
level is finished with a bonus room, gym, play room, 3/4bath and access to the backyard. The two-car
on grade garage gives you ample room for vehicles and storage. There is a large composite deck,
patio and shed in the fenced in backyard. Minutes to Wilmington Plaza and around the corner from
schools. Convenient to major highways. Don’t miss out on this exceptional property that blends
functionality with timeless elegance!
Listing Office: RE/MAX Encore, Listing Agent: The Parker Group
View Map

|
|
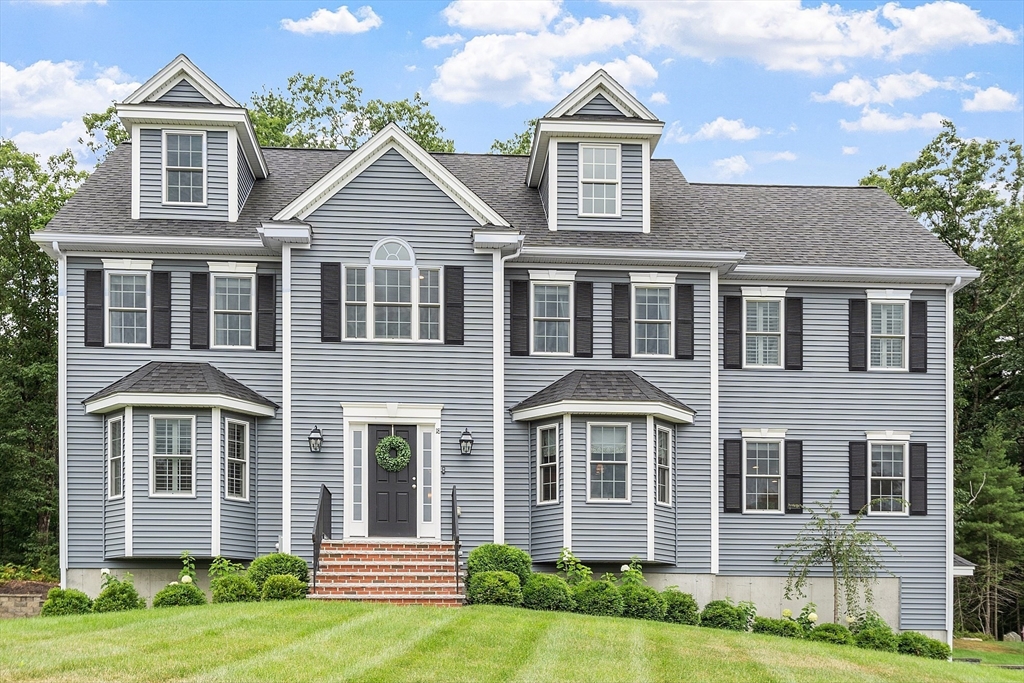
41 photo(s)
|
Wilmington, MA 01887
|
Sold
List Price
$1,499,000
MLS #
73273612
- Single Family
Sale Price
$1,475,000
Sale Date
10/1/24
|
| Rooms |
9 |
Full Baths |
2 |
Style |
Colonial |
Garage Spaces |
2 |
GLA |
3,128SF |
Basement |
Yes |
| Bedrooms |
4 |
Half Baths |
1 |
Type |
Detached |
Water Front |
No |
Lot Size |
16,988SF |
Fireplaces |
1 |
This house is situated on one of the best lots/locations in the best neighborhood! Welcome to this
luxurious and tastefully designed four-bedroom home. As you step inside, you'll be greeted by the
elegance of wide plank hardwood floors that seamlessly flow throughout the main living areas.One of
the highlights of this home is the stunning custom kitchen, meticulously crafted to meet the needs
of the most discerning chefs. With top-of-the-line Wolf/SubZero appliances, ample counter space, and
exquisite cabinetry, this kitchen is as functional as it is visually impressive.The primary suite is
a true oasis, boasting a generously sized bedroom and a private en-suite bathroom. The stand alone
tub in the primary bathroom adds a touch of luxury and creates a spa-like ambiance. The additional
three bedrooms are equally well-appointed, offering comfort and privacy for family members or
guests. This home also offers irrigation and a paver walkway with granite stairs.
Listing Office: RE/MAX Encore, Listing Agent: The Parker Group
View Map

|
|
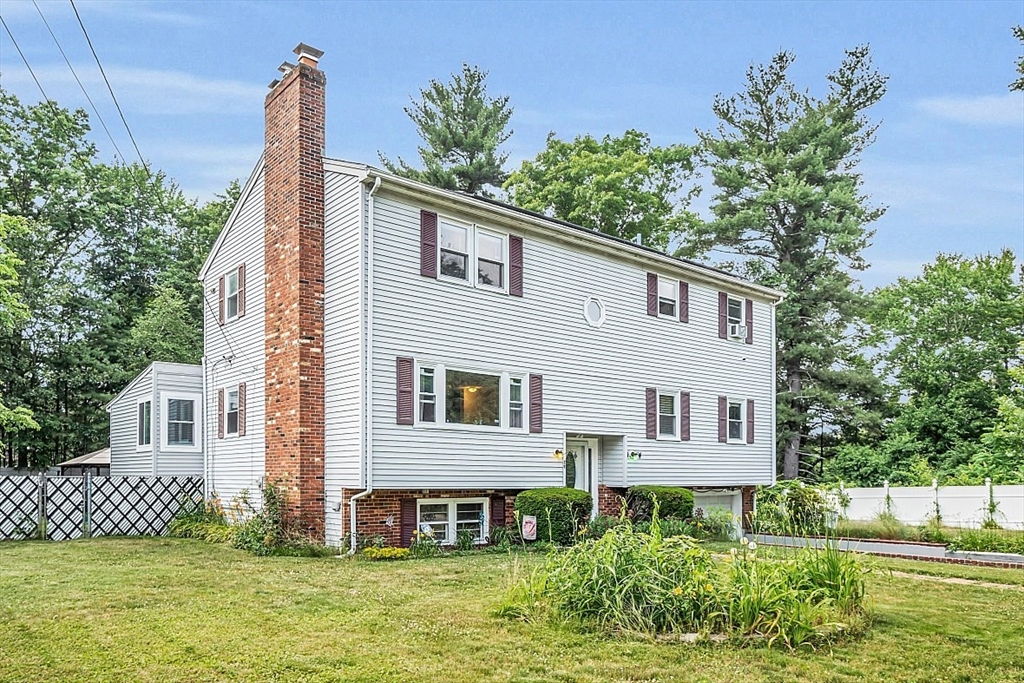
35 photo(s)
|
Tewksbury, MA 01876
|
Sold
List Price
$750,000
MLS #
73255393
- Single Family
Sale Price
$750,000
Sale Date
9/26/24
|
| Rooms |
13 |
Full Baths |
3 |
Style |
Colonial |
Garage Spaces |
1 |
GLA |
2,995SF |
Basement |
Yes |
| Bedrooms |
7 |
Half Baths |
0 |
Type |
Detached |
Water Front |
No |
Lot Size |
35,440SF |
Fireplaces |
2 |
This spacious and well-maintained home offers plenty of room for a large family or for those who
need extra living space for guests or a home office. The main level features a living room with a
fireplace, a spacious eat-in kitchen, three bedrooms, a full bathroom and a beautiful sunroom that
overlooks the backyard. Upstairs, there is a family room, another full bathroom, and four more
bedrooms. The lower level of the home can be used as a den or exercise room, providing even more
living space. Outside, you can enjoy summer days in the fenced-in backyard with a large in ground
pool. Located at the end of a dead end street near the Wilmington town line, this home offers a
peaceful and private setting while still being convenient to shopping, restaurants, highways and the
Wilmington commuter rail. Don't miss out on this fantastic opportunity to own a spacious and
versatile home in a great location!
Listing Office: RE/MAX Encore, Listing Agent: Ellen Bartnicki
View Map

|
|
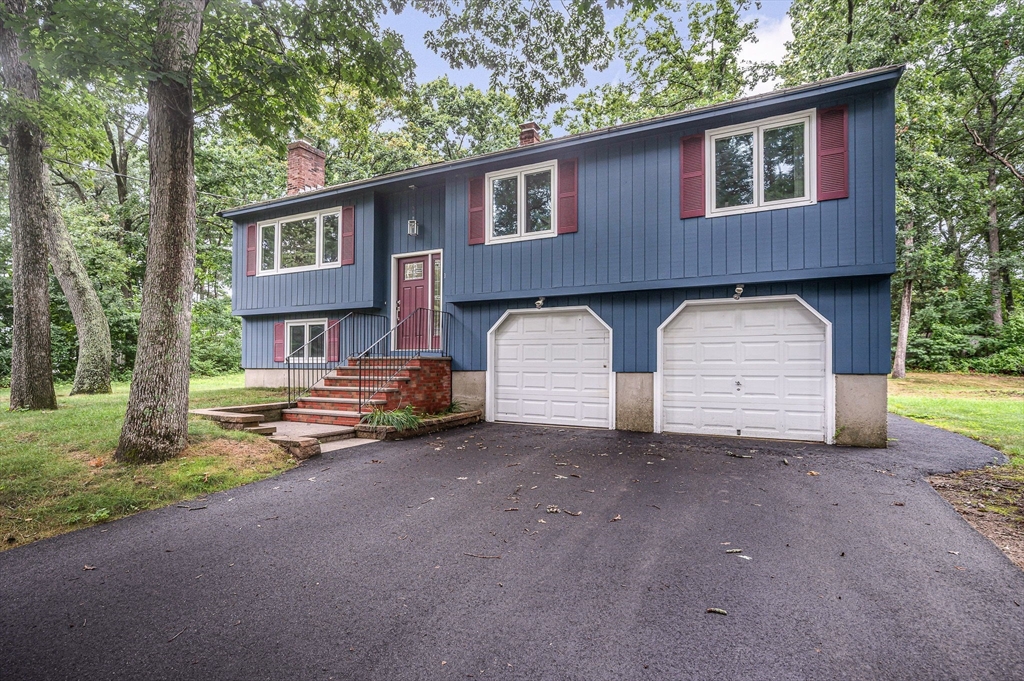
41 photo(s)
|
Wilmington, MA 01887
(North Wilmington)
|
Sold
List Price
$749,900
MLS #
73276528
- Single Family
Sale Price
$745,000
Sale Date
9/26/24
|
| Rooms |
8 |
Full Baths |
2 |
Style |
Raised
Ranch,
Split
Entry |
Garage Spaces |
2 |
GLA |
1,834SF |
Basement |
Yes |
| Bedrooms |
3 |
Half Baths |
1 |
Type |
Detached |
Water Front |
No |
Lot Size |
22,651SF |
Fireplaces |
1 |
One of North Wilmington's, MA most desirable neighborhoods, Hathaway Acres, has a great new home for
sale! This oversized raised ranch has a large living room, huge kitchen open to dining room and
screened in porch, with direct access to a large, double deck! Backyard is set up for a future
pool, electricity is in place. Main level also has three large bedrooms, ample closets and ceiling
fans. There's a full bath as well as a three quarter bath off the primary room. The lower level
has a good size family room with wood burning fireplace along with a laundry area, half bath, plenty
of storage and access to the backyard and garage. The two car garage has room for two vehicles and
space for storage and work areas. The home has had many recent updates, including a brand new hot
water tank, washing machine and septic distribution box. Within the last five years: new windows
and doors, new heating system, carpets, central air compressor, exterior paint. Beautiful, large
backyard too!
Listing Office: RE/MAX Encore, Listing Agent: Rita Patriarca
View Map

|
|
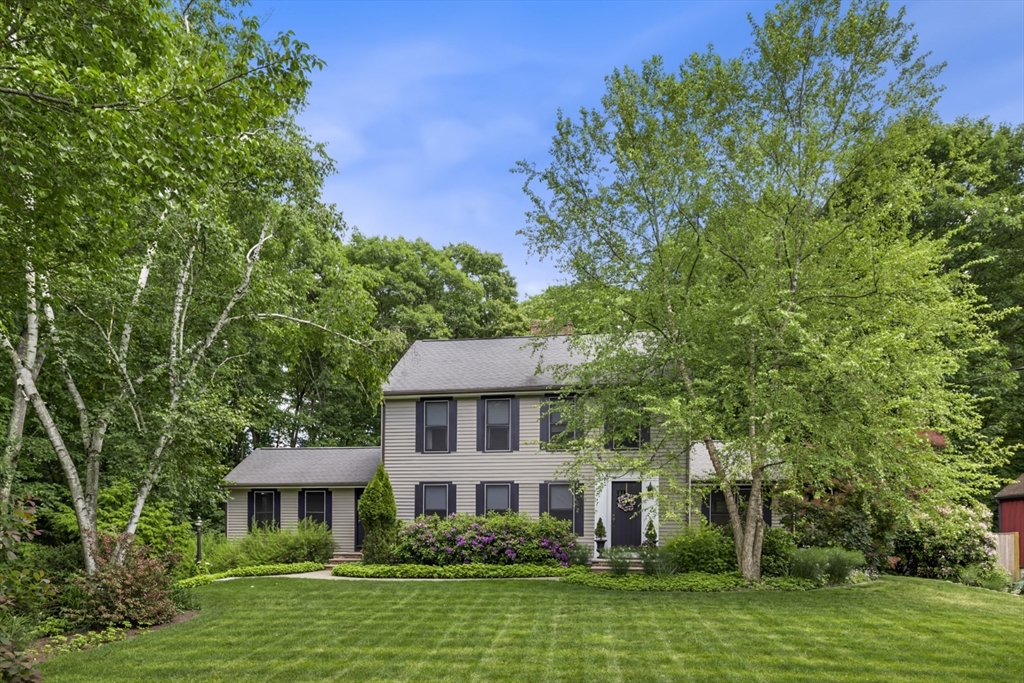
41 photo(s)

|
Reading, MA 01867
|
Sold
List Price
$1,295,000
MLS #
73254809
- Single Family
Sale Price
$1,200,000
Sale Date
9/23/24
|
| Rooms |
7 |
Full Baths |
2 |
Style |
Colonial,
Colonial
Revival |
Garage Spaces |
2 |
GLA |
3,194SF |
Basement |
Yes |
| Bedrooms |
4 |
Half Baths |
0 |
Type |
Detached |
Water Front |
No |
Lot Size |
24,755SF |
Fireplaces |
3 |
Tired of boring builder grade? Don't miss the Guy Messier designed, beautifully updated, 4 bedroom,
cul de sac home in the popular Wood End neighborhood! Mature plantings and perennial gardens
surround this extraordinary home which is perfectly designed for year round entertaining.
Featuring 3 fireplaces - an open concept kitchen/dining area, large center island and adjacent
family room with cathedral ceiling. The flexible floorpan is perfect for today's lifestyle,
offering a first floor bedroom or home office with separate entrance and private deck. Sip your
coffee watching hummingbirds on the generous 1/2 acre. Enjoy remarkable privacy while dining on
the patio or relaxing by the cozy fire pit. Situated perfectly for nature lovers with direct trail
access to the Kuchian Woods trail system or take your bikes to Wood End playground, the town forest,
or Meadowbrook Golf & Pool Club. The attached two car garage can easily fit oversized vehicles.
Showings by appointment only.
Listing Office: RE/MAX Encore, Listing Agent: Karen Herrick
View Map

|
|
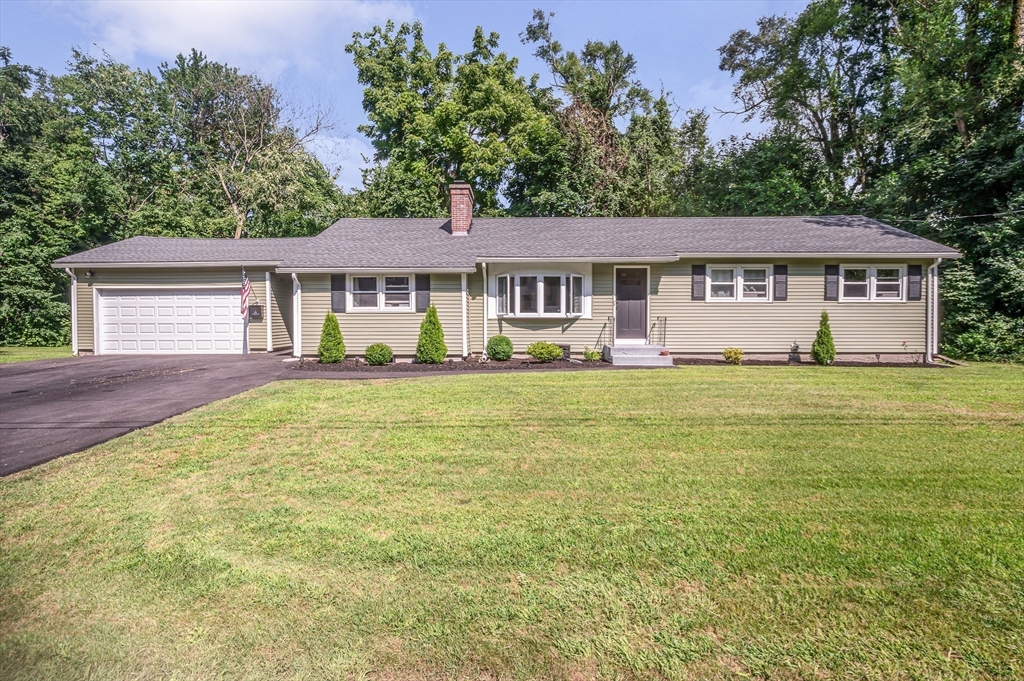
28 photo(s)
|
Chelmsford, MA 01824
|
Sold
List Price
$689,900
MLS #
73275384
- Single Family
Sale Price
$700,000
Sale Date
9/18/24
|
| Rooms |
8 |
Full Baths |
1 |
Style |
Ranch |
Garage Spaces |
2 |
GLA |
1,780SF |
Basement |
Yes |
| Bedrooms |
4 |
Half Baths |
1 |
Type |
Detached |
Water Front |
No |
Lot Size |
18,415SF |
Fireplaces |
1 |
Welcome to this absolutely beautiful and meticulously updated large ranch located in a desirable
tree lined neighborhood in the Westlands. This very spacious home highlights a stunning GREAT ROOM
w/custom entertainment center built-in, recessed lights, wainscoting & slider to a relaxing and oh
so pretty 23x14 deck. The bright and spotless kitchen boasts granite & butcher block counters & ss
appl. The classic dining area is highlighted by decorative wall molding and is open to the livrm
w/fp and new bow window. 4 BEDROOMS are all nicely sized & updated as well as the spotless 1.5
baths. Interior access to the 2c garage and large unfinished basement w/ newer perimeter drain
system. Newer roof, hot water tank, windows, gutters, paved driveway, landscaping, renovated deck,
interior painting, kitchen/bath fixtures & light fixtures. Town water/sewer & natural gas heat. All
appliances included. A truly move in condition home! Offers due 8/13 4:00p
Listing Office: Century 21 North East, Listing Agent: Karen J. Dame
View Map

|
|
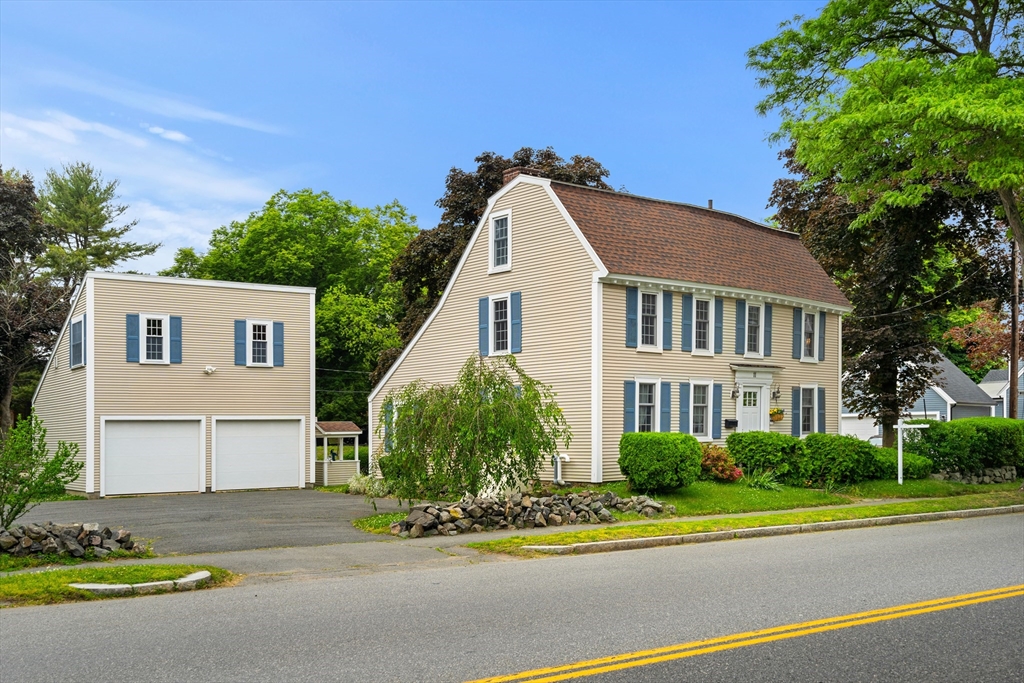
37 photo(s)
|
Marblehead, MA 01945
|
Sold
List Price
$650,000
MLS #
73249706
- Single Family
Sale Price
$613,500
Sale Date
9/6/24
|
| Rooms |
8 |
Full Baths |
1 |
Style |
Saltbox |
Garage Spaces |
2 |
GLA |
1,774SF |
Basement |
Yes |
| Bedrooms |
4 |
Half Baths |
1 |
Type |
Detached |
Water Front |
No |
Lot Size |
7,721SF |
Fireplaces |
4 |
PRICE IMPROVEMENT An incredible opportunity awaits antique enthusiasts! This historic 4 bedroom
Saltbox Antique, dating back to the early 1700s, is adorned with four fireplaces, stunning wide pine
floors, and period-specific details throughout. The first floor includes living and dining rooms
with original fireplaces, eat-in kitchen, den and a half bathroom. 2 bedrooms and the full bathroom
are on the second floor. The third floor includes 2 more bedrooms, used by the seller for storage
only, that are in need of repair. The oversized two-car garage with second level, built in 2001,
could be transformed into an office, home gym or possibly converted into an Accessory Dwelling Unit.
This property holds potential for creative development options with renovations not subject to
restrictions imposed by the Historic Commission. This versatile property offers a myriad of
possibilities for restoration, expansion, and blending historic character with modern
living.
Listing Office: Coldwell Banker Realty - Marblehead, Listing Agent: Lise Danforth
View Map

|
|
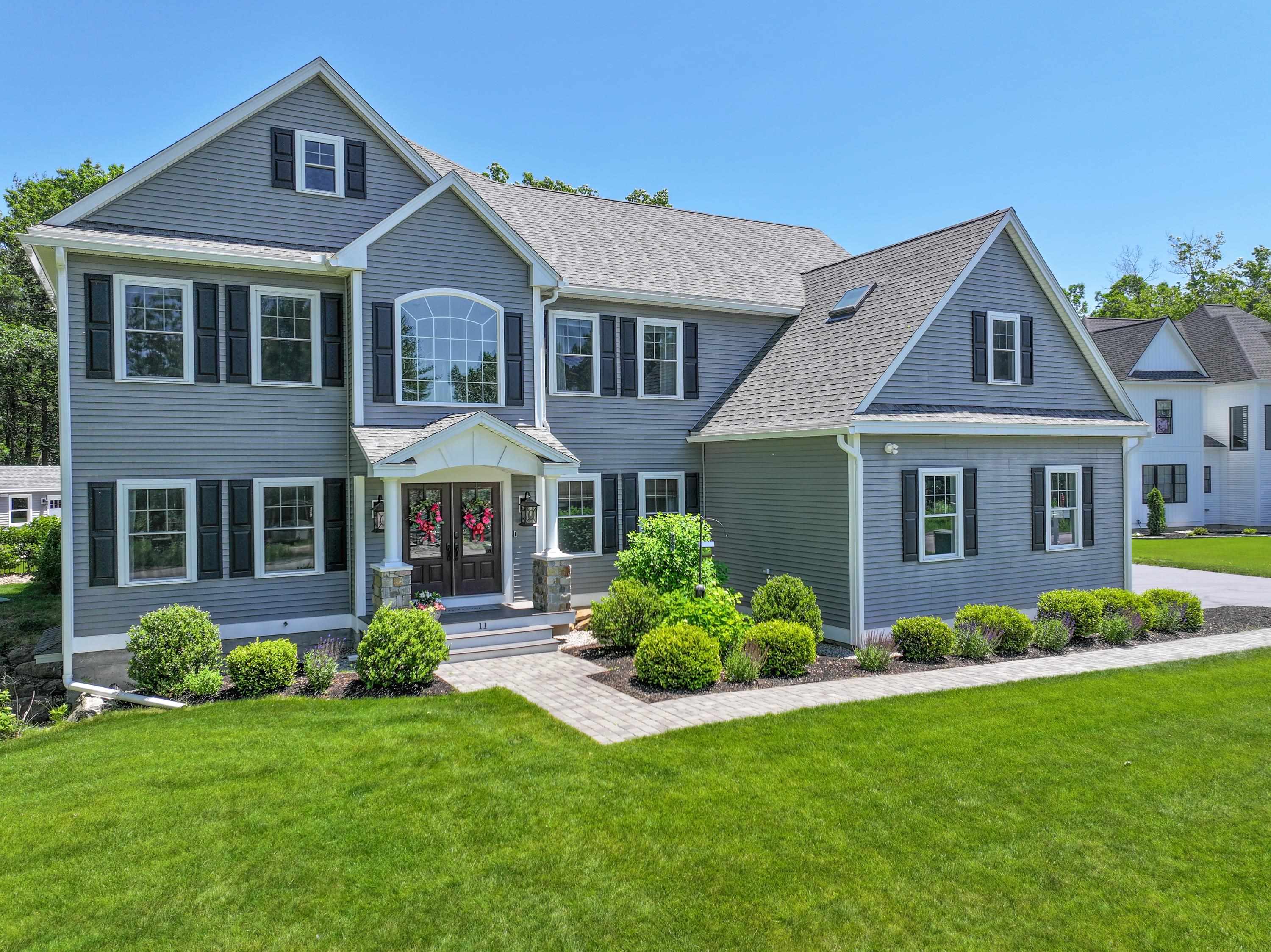
40 photo(s)
|
Windham, NH 03087
|
Sold
List Price
$1,900,000
MLS #
5001218
- Single Family
Sale Price
$1,750,000
Sale Date
9/3/24
|
| Rooms |
12 |
Full Baths |
3 |
Style |
|
Garage Spaces |
3 |
GLA |
5,140SF |
Basement |
Yes |
| Bedrooms |
4 |
Half Baths |
1 |
Type |
|
Water Front |
No |
Lot Size |
29,621SF |
Fireplaces |
0 |
Welcome to your custom built paradise, where warmth & luxury greet you the moment you step inside.
An expansive two-story foyer sets the stage, flanked by a home office & a spacious living
room/dining room. The heart of the home is the kitchen, featuring quartz counter tops, a glass
backsplash, high-end appliances including a Sub-zero refrigerator, dble wall oven, beverage cooler,
pot filler & walk-in pantry. The vaulted fireplace Great Rm is adorned w/built-in shelves, custom
wood beams. Upstairs, discover 4 generously sized Bedrooms, including the oversized primary ensuite
w/2 walk-in closets, and an addt'l office space. The primary bath offers a spa-like feel with a
walk-in steam shower and heated floors. There are also 2 additional full baths & a separate laundry
complete with cabinetry and sink. Additionally, a finished basement offers even more space for
entertainment, gym, hobbies, or relaxation. 3-car garage. The outside paradise will make you feel
like you are on an epic vacation every day. Walk out the 14x14 screened in porch, take a dip in the
heated saltwater pool, practice your swing on a turf putting green, then relax at the built-in fire
pit. This home is 5 years young located on a newly constructed road. Take advantage of the original
owner's attention to detail & effort over 5 years since built, this house is truly move-in ready.
You'll love living in this prestigious neighborhood in Windham, NH, where luxury and comfort blend
seamlessly in your new home.
Listing Office: Keller Williams Realty Success, Listing Agent: Christine Koutrobis
View Map

|
|
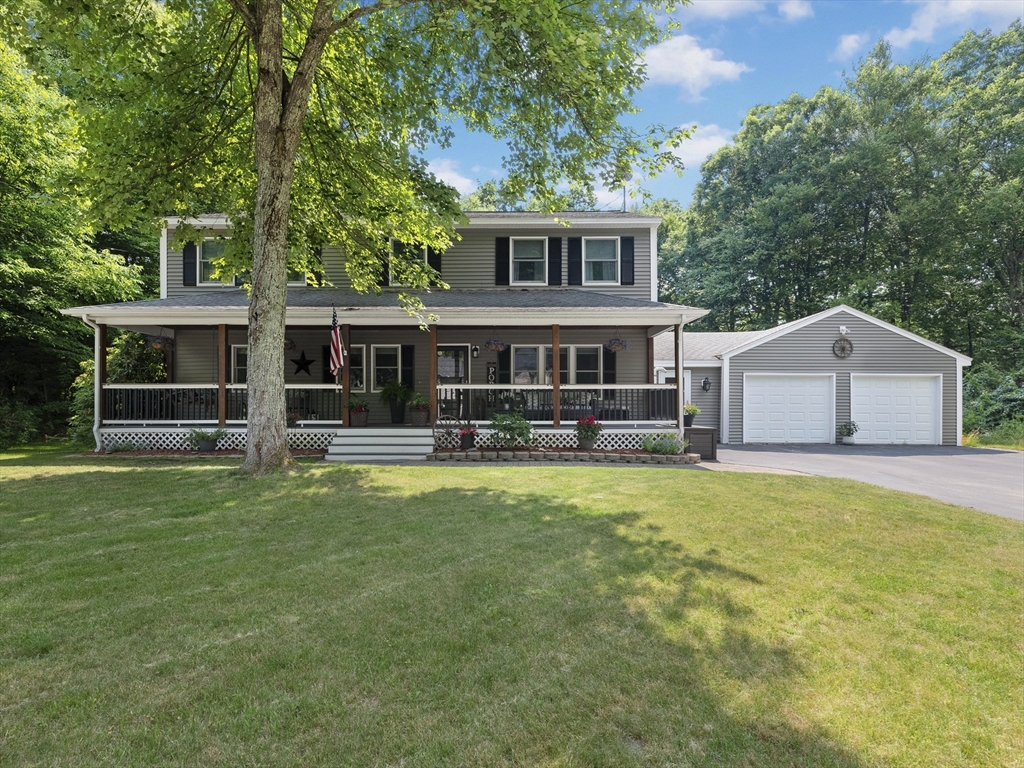
35 photo(s)
|
Merrimack, NH 03054
|
Sold
List Price
$689,000
MLS #
73255648
- Single Family
Sale Price
$700,000
Sale Date
8/30/24
|
| Rooms |
8 |
Full Baths |
2 |
Style |
Colonial,
Garrison |
Garage Spaces |
2 |
GLA |
2,606SF |
Basement |
Yes |
| Bedrooms |
4 |
Half Baths |
0 |
Type |
Detached |
Water Front |
No |
Lot Size |
20,255SF |
Fireplaces |
1 |
PREPARE TO BE IMPRESSED! This 4 bedroom, 2 bath home has been well maintained, thoughtfully upgraded
and is move in ready! Featuring a welcoming Farmer's Porch, versatile layout, updated kitchen with
quartzite counters and new appliances, dining room with pellet stove, living room with built-ins and
fireplace, first floor bedroom/home office, full bath, mud room, and sitting/family room. Upstairs
there are 3 spacious bedrooms with ample closet space and ceiling fans, newly renovated 3/4 bath
with custom rain shower, and laundry. The main bedroom boasts a walk-in closet and private balcony.
All this plus a 24x30 two car attached garage, full unfinished basement, partially fenced backyard
surrounded by mature landscaping, storage shed, deck with hot tub, 200 amp electrical, whole house
generator, central AC on the second floor, town water and sewer. Set on a .47 acre lot in a sought
after South Merrimack neighborhood. Easy access to commuter routes, shopping, and restaurants. A
must see!
Listing Office: Coldwell Banker Realty, Listing Agent: Julie Darcangelo
View Map

|
|
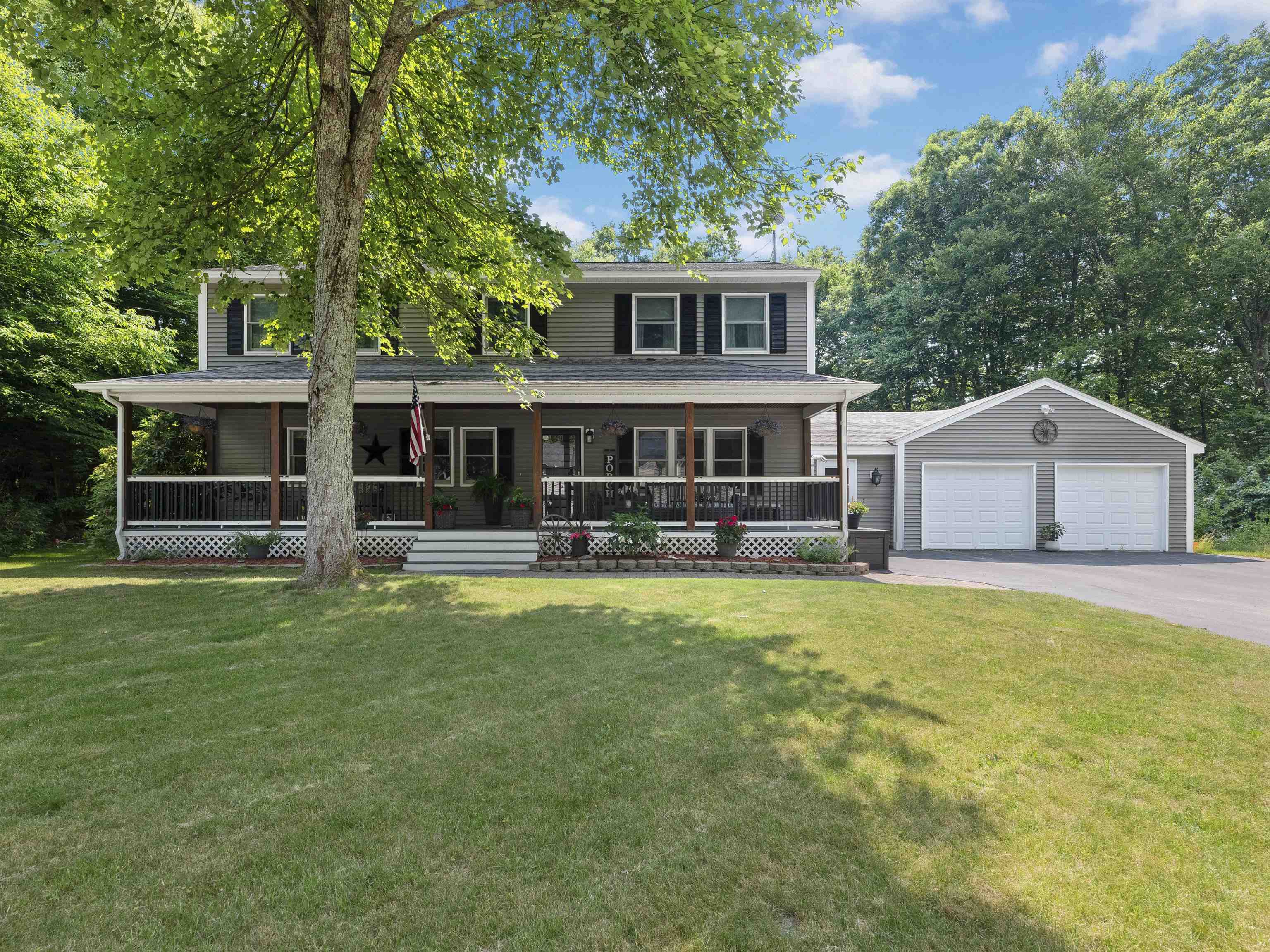
32 photo(s)
|
Merrimack, NH 03054
|
Sold
List Price
$689,000
MLS #
5001703
- Single Family
Sale Price
$700,000
Sale Date
8/30/24
|
| Rooms |
8 |
Full Baths |
2 |
Style |
|
Garage Spaces |
2 |
GLA |
2,606SF |
Basement |
Yes |
| Bedrooms |
4 |
Half Baths |
0 |
Type |
|
Water Front |
No |
Lot Size |
20,473SF |
Fireplaces |
0 |
PREPARE TO BE IMPRESSED! This 4 bedroom, 2 bath home has been well maintained, thoughtfully upgraded
and is move in ready! Featuring a welcoming Farmer's Porch, versatile layout, updated kitchen with
quartzite counters and new appliances, dining room with pellet stove, living room with built-ins and
fireplace, first floor bedroom/home office, full bath, mud room, and sitting/family room. Upstairs
there are 3 spacious bedrooms with ample closet space and ceiling fans, newly renovated 3/4 bath
with custom rain shower, and laundry. The main bedroom boasts a walk-in closet and private balcony.
All this plus a 24x30 two car attached garage, full unfinished basement, partially fenced backyard
surrounded by mature landscaping, storage shed, deck with hot tub, 200 amp electrical, whole house
generator, central AC on the second floor, town water and sewer. Set on a .47 acre lot in a sought
after South Merrimack neighborhood. Easy access to commuter routes, shopping, and restaurants. A
must see!
Listing Office: Coldwell Banker Realty Pelham, Listing Agent: Julie D'Arcangelo
View Map

|
|
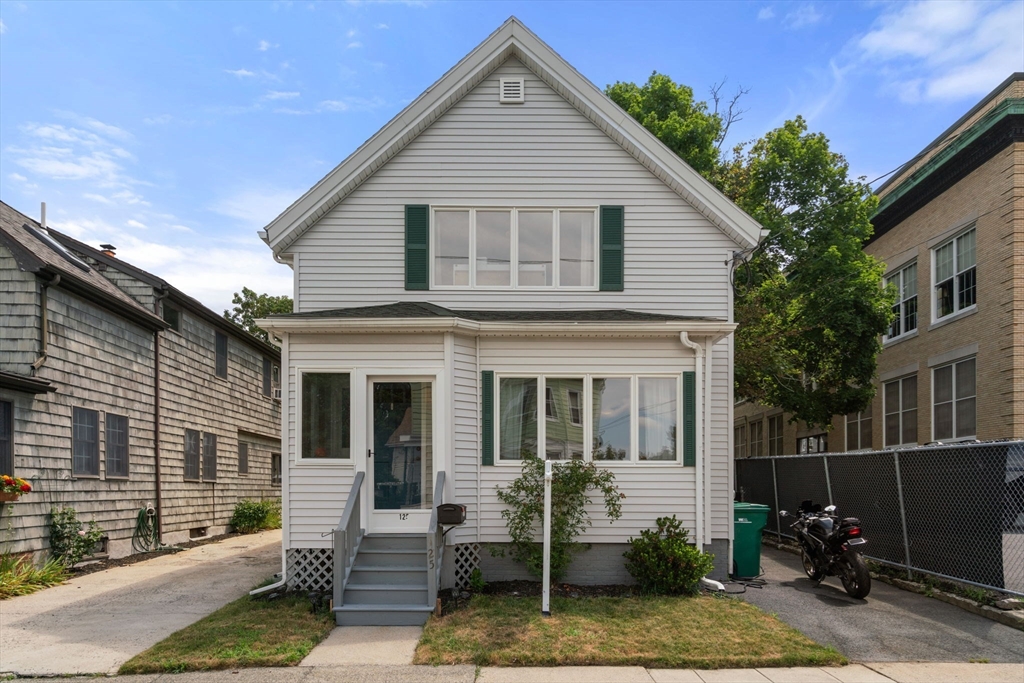
24 photo(s)
|
Lynn, MA 01905-1716
|
Sold
List Price
$559,900
MLS #
73269298
- Single Family
Sale Price
$580,000
Sale Date
8/29/24
|
| Rooms |
6 |
Full Baths |
1 |
Style |
Garrison |
Garage Spaces |
0 |
GLA |
1,075SF |
Basement |
Yes |
| Bedrooms |
3 |
Half Baths |
0 |
Type |
Detached |
Water Front |
No |
Lot Size |
4,373SF |
Fireplaces |
0 |
Welcome to this charming Colonial in the desirable West Lynn neighborhood! This inviting home
features six spacious rooms, including three cozy bedrooms, on a generous, level lot. Enjoy gleaming
hardwood floors and a formal dining room perfect for family gatherings. The first floor also offers
a full bathroom and a well-appointed kitchen. Upstairs, you'll find a large primary bedroom and two
additional rooms, ideal for family, guests, or a home office. With a roof under five years old, this
home ensures peace of mind. Central AC provides year-round comfort, and the large backyard is
perfect for outdoor entertaining. Conveniently, there are two off-street parking spaces. The prime
location is close to schools, parks, and shopping, with public transportation nearby. Don't miss
this opportunity to own a beautiful home in a vibrant community.
Listing Office: Reference Real Estate, Listing Agent: The Reference Group
View Map

|
|
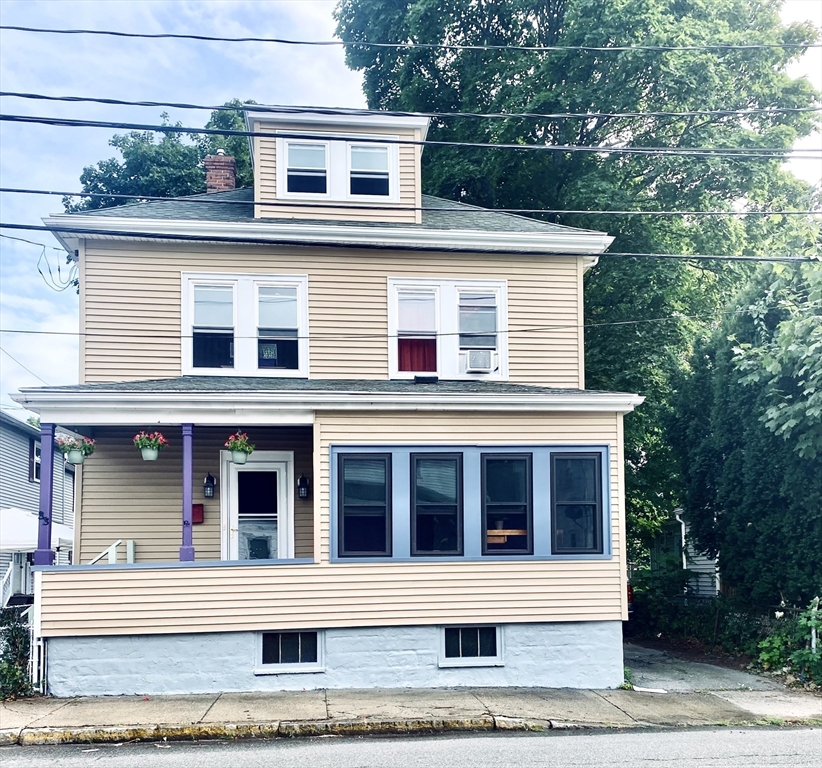
42 photo(s)
|
Woburn, MA 01801
|
Sold
List Price
$549,900
MLS #
73267912
- Single Family
Sale Price
$550,000
Sale Date
8/28/24
|
| Rooms |
11 |
Full Baths |
1 |
Style |
Craftsman |
Garage Spaces |
0 |
GLA |
1,611SF |
Basement |
Yes |
| Bedrooms |
4 |
Half Baths |
1 |
Type |
Detached |
Water Front |
No |
Lot Size |
4,356SF |
Fireplaces |
0 |
Steps away from downtown Woburn's Main St restaurants,stores,summer concerts,high school & minutes
from both 93 & 95!This early Craftsman is in a prime location AND has a large,landscaped yard & two
car driveway.Original built-ins,hardwood floors,and unpainted wood add an abundance of character &
charm.This 2 story,4 bedroom home features one bedroom on the 1st floor w/ the possibility of being
a primary or in-law suite.Four season sunroom,living room,dining room,formal entry,kitchen,half bath
& bonus room complete the first floor.The second floor features: 3 bedrooms,walk-in closet & a full
bath.A walk up attic offers many options: additional bedroom,playroom or office.Electric service &
gas heating system updated.Many windows,all three exterior doors,first floor ceilings & roof all
replaced.Washer (6 months)dryer & counter dishwasher included.Hot water heater replaced in the last
few months.Lovingly maintained & ready for new owners to update & make their own
Listing Office: Plymouth Village, Inc., Listing Agent: Marguerite Phaneuf
View Map

|
|
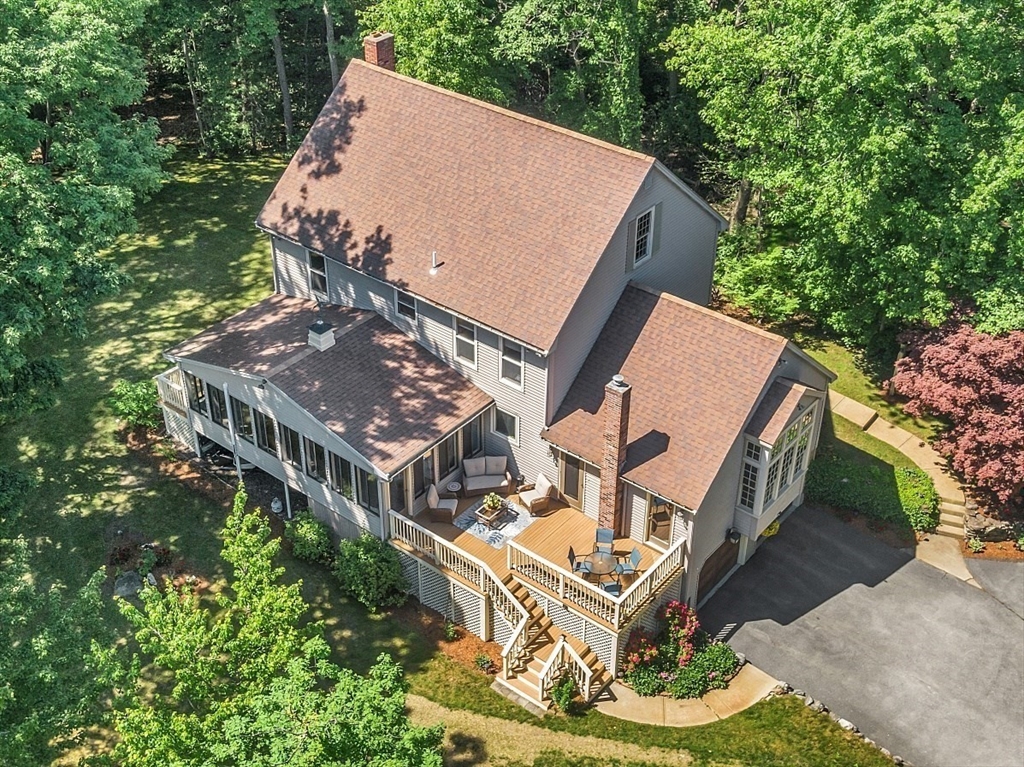
40 photo(s)

|
Tewksbury, MA 01876
|
Sold
List Price
$997,000
MLS #
73249560
- Single Family
Sale Price
$1,100,000
Sale Date
8/21/24
|
| Rooms |
9 |
Full Baths |
2 |
Style |
Colonial |
Garage Spaces |
2 |
GLA |
2,663SF |
Basement |
Yes |
| Bedrooms |
4 |
Half Baths |
1 |
Type |
Detached |
Water Front |
Yes |
Lot Size |
1.46A |
Fireplaces |
2 |
ROUND POND WATERFRONT! A unique one-of-a-kind property with stunning views. VACATION is in your back
yard! Launch your canoe or kayak from your own shore and head out to fish, ice skate, or just enjoy
the natural beauty. Lovingly maintained 4 bedrooms, 2 .5 bath colonial is not a cookie cutter box,
lots of character and lots of thought went into the design. interior special features include step
down family room with window seat, gas log fireplace, cathedral ceiling, wide plank barn board
floor, Living room, with fireplace, wainscot, cherry floor and French doors out to 4 season 27X14
glass sunroom with pond views. All seasons are showcased. This will be your favorite room in the
house. Walk-up attic for future expansion, workshop in basement, and finished playroom/exercise
space. lots of options and room to grow. With its serene location and enduring appeal, this
captivating home is certain to capture your imagination. It's time for the next owner to enjoy this
magical home.
Listing Office: RE/MAX Encore, Listing Agent: Patsy Chinchillo
View Map

|
|
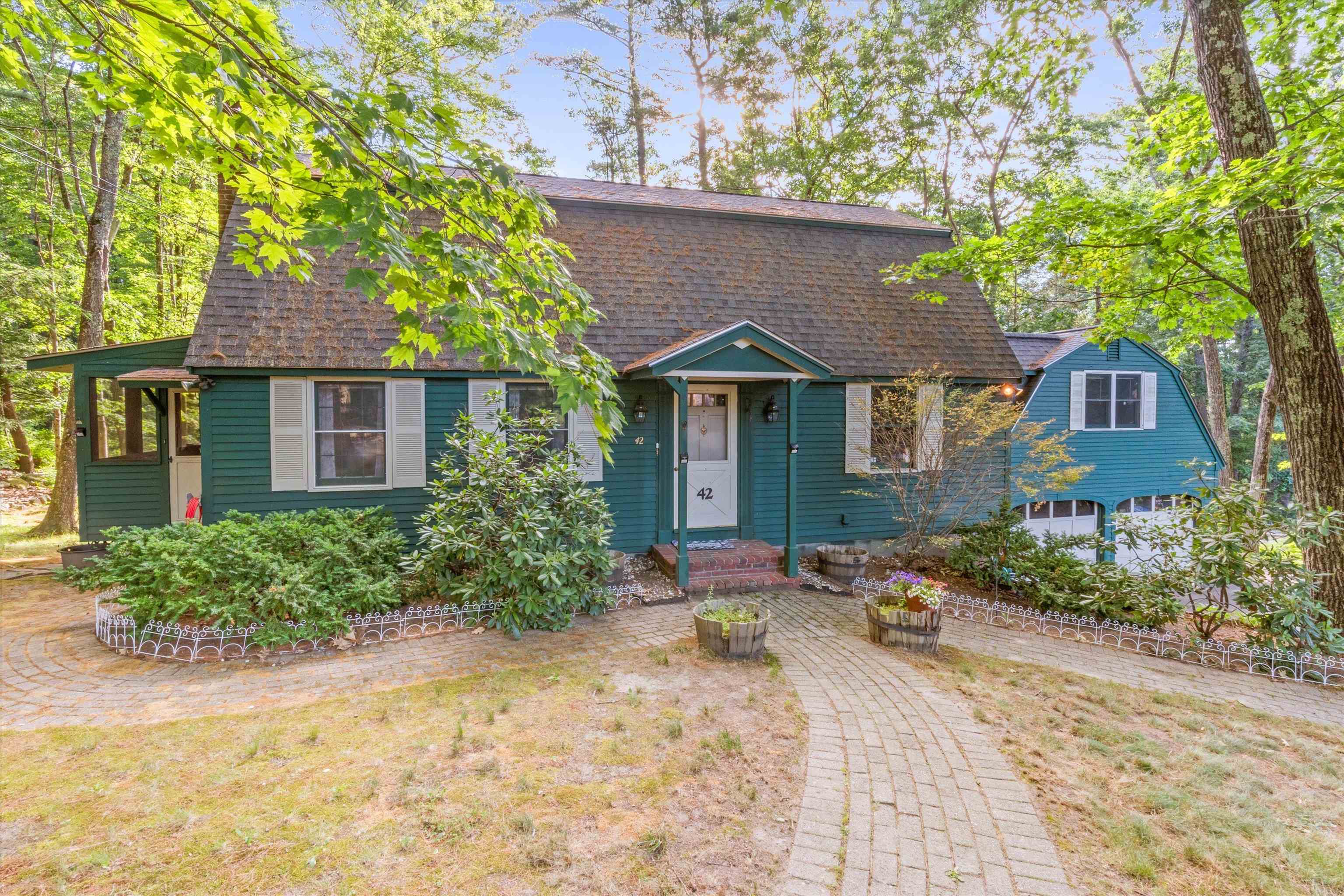
39 photo(s)
|
Milford, NH 03055
|
Sold
List Price
$579,900
MLS #
5003398
- Single Family
Sale Price
$580,000
Sale Date
8/12/24
|
| Rooms |
12 |
Full Baths |
3 |
Style |
|
Garage Spaces |
2 |
GLA |
2,948SF |
Basement |
Yes |
| Bedrooms |
4 |
Half Baths |
0 |
Type |
|
Water Front |
No |
Lot Size |
17,424SF |
Fireplaces |
0 |
Don’t let looks deceive you – this charming gambrel with two car garage is a lot bigger than it
looks! You won’t believe all the space it holds for multi-generational living. Deceptively spacious,
the main section holds three bedrooms, one on the first floor, full and a ¾ baths, wood burning
fireplace in living room, office and kitchen/dining area and door to the screened porch to enjoy
morning coffee. That’s just the main house. Walk through the office to an adjoining room that serves
as entrance to a whole separate living area with additional bedroom, ¾ bath, living room and kitchen
that opens to a large deck with stairs to the drive way. Separate access for the older child or
parent. Back to the main living area, beautiful hardwood flooring in the living room runs through
the hall. Closets galore throughout the home. Up to the second floor to two large bedrooms and
another ¾ bath! But that’s not all! Walk down the stairs and you’ll find a family room that has a
ceramic fireplace for cozy TV watching and sliders to the backyard. There’s also an exercise room, a
workshop with entrance from breezeway to garage and utility room with laundry all on the lower
level. A large shed under the deck holds your outdoor needs. This corner lot borders conservation
land and walking trails. A new furnace, public utilities, roof 9 years – just need to make the
cosmetic changes for your taste. Located close to the Milford Oval, commuting routes, services,
shopping and entertainment.
Listing Office: BHHS Verani Amherst, Listing Agent: Maybelle Balsama
View Map

|
|
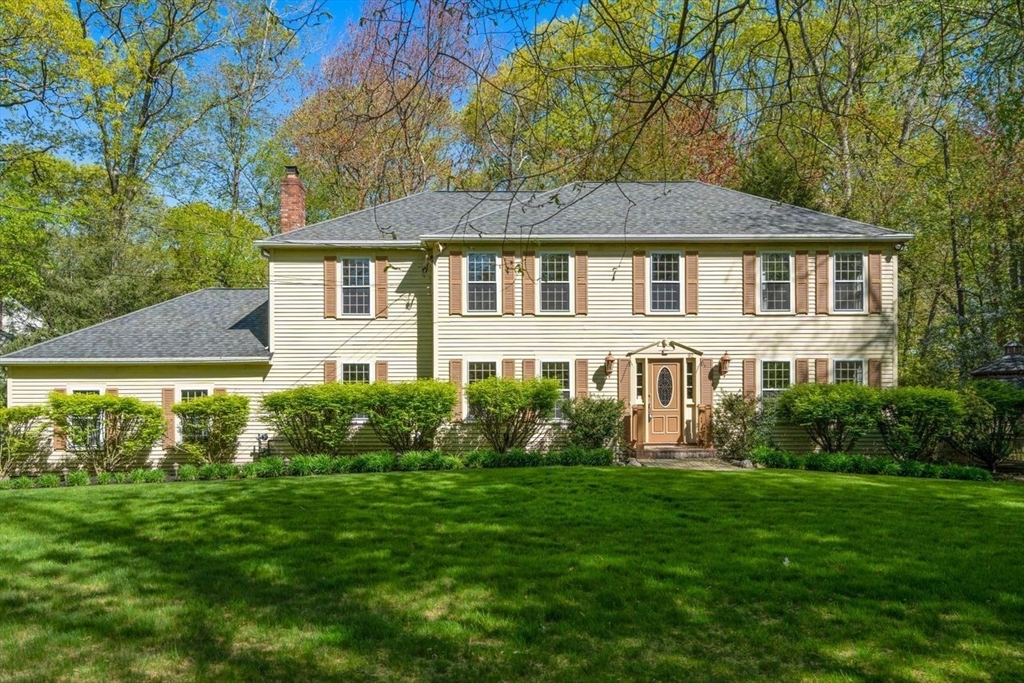
40 photo(s)
|
Andover, MA 01810
|
Sold
List Price
$999,900
MLS #
73255116
- Single Family
Sale Price
$1,000,000
Sale Date
8/8/24
|
| Rooms |
12 |
Full Baths |
4 |
Style |
Colonial |
Garage Spaces |
4 |
GLA |
4,887SF |
Basement |
Yes |
| Bedrooms |
5 |
Half Baths |
1 |
Type |
Detached |
Water Front |
No |
Lot Size |
1.43A |
Fireplaces |
3 |
This special home has been lovingly cared for by the same family for more than 47 years! A
traditional Colonial with contemporary flare - soaring floor to ceiling windows allow you to feel as
if you're surrounded by nature. The main foyer with marble floor leads to a front to back living
room and formal dining room both with french doors. Eat-in kitchen has granite counters and
backsplash. Quaint office/family room with wood burning stove is perfect for reading a book. The
heart of the house is the GREAT room with fireplace and access to the deck. Half bathroom and first
floor laundry complete the first floor. Second floor has 4 large bedrooms all with new carpets. One
bedroom has an en suite. The primary bedroom has a sitting area, oversized walk-in closet and
bathroom with jetted tub. Surprise finished basement has an additional bedroom with full bathroom
perfect for teen suite/au pair and additional living room with walk out. 4-car garage and privacy
privacy and more privacy!
Listing Office: Coldwell Banker Realty - Andover, Listing Agent: Debbie Carusi
View Map

|
|
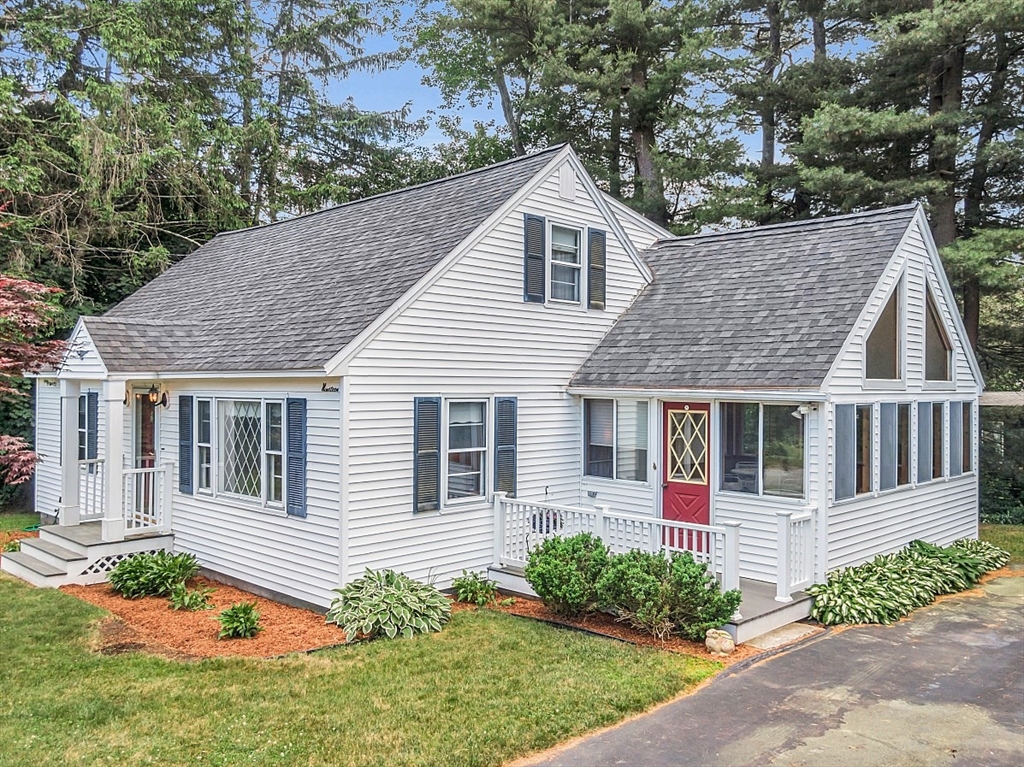
37 photo(s)
|
Tewksbury, MA 01876
|
Sold
List Price
$589,900
MLS #
73252277
- Single Family
Sale Price
$641,000
Sale Date
7/30/24
|
| Rooms |
7 |
Full Baths |
1 |
Style |
Cape |
Garage Spaces |
0 |
GLA |
1,306SF |
Basement |
Yes |
| Bedrooms |
4 |
Half Baths |
1 |
Type |
Detached |
Water Front |
No |
Lot Size |
10,600SF |
Fireplaces |
0 |
This 4-bedroom, full-dormered cape has been meticulously and lovingly maintained by the current
owner for over 50 years. You will feel right at home when you step in to the spacious 3 season room
with a cathedral ceiling and many large windows providing an abundance of natural light. Other
highlights include hardwood flooring under the carpet on the first level, 2 large bedrooms on the
second floor along with a full bath, heating system (7 years old) and a 12 year old roof. This
property will be connected to town sewer prior to closing. Move right in and make this home your
own. Located in a desirable Tewksbury neighborhood, the home is also convenient to shopping and
restaurants. Don't miss this opportunity!!
Listing Office: RE/MAX Encore, Listing Agent: Ellen Bartnicki
View Map

|
|
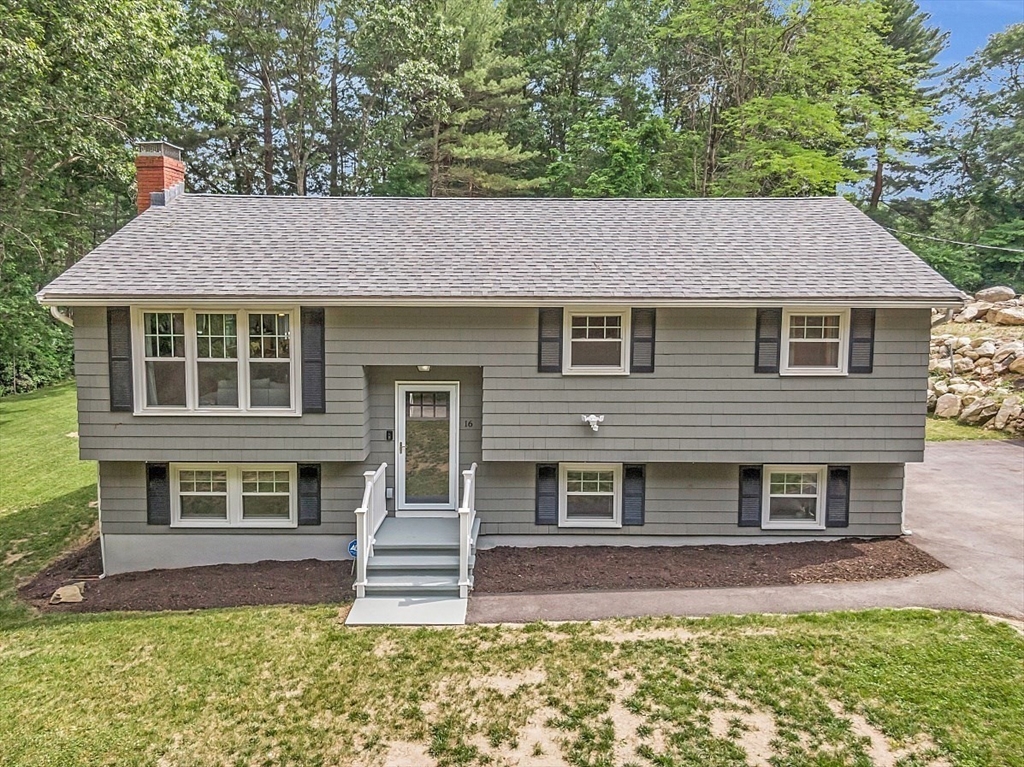
37 photo(s)
|
Wilmington, MA 01887
|
Sold
List Price
$749,900
MLS #
73254180
- Single Family
Sale Price
$800,000
Sale Date
7/26/24
|
| Rooms |
8 |
Full Baths |
2 |
Style |
Split
Entry |
Garage Spaces |
0 |
GLA |
2,088SF |
Basement |
Yes |
| Bedrooms |
3 |
Half Baths |
0 |
Type |
Detached |
Water Front |
No |
Lot Size |
19,166SF |
Fireplaces |
1 |
Introducing a meticulously updated 3-bedroom, 2-full bath split-level residence with a blend of
contemporary design and timeless appeal. This charming home offers a spacious living space
seamlessly connected to a modern white kitchen featuring stainless-steel appliances. Three
generously sized bedrooms provide comfort and privacy, complemented by two luxurious full baths with
stylish fixtures. Enjoy versatile living with a spacious family room on the lower level and a
sprawling backyard with new patio for outdoor relaxation. Conveniently located, this property is a
true gem awaiting its new owner.
Listing Office: RE/MAX Encore, Listing Agent: The Parker Group
View Map

|
|
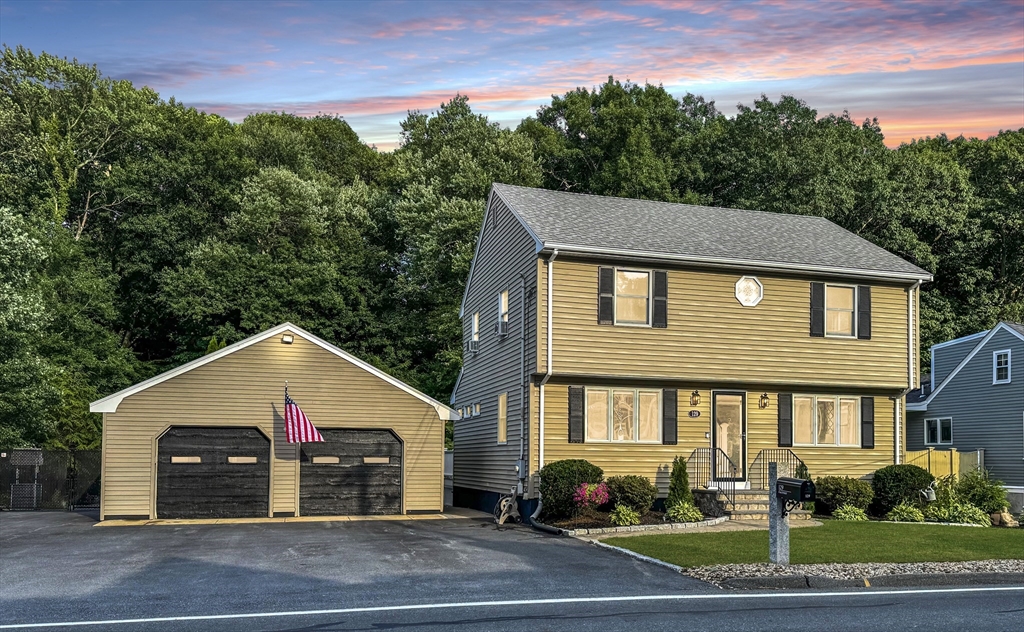
36 photo(s)
|
Wakefield, MA 01880
|
Sold
List Price
$999,995
MLS #
73257977
- Single Family
Sale Price
$1,075,000
Sale Date
7/26/24
|
| Rooms |
9 |
Full Baths |
3 |
Style |
Colonial |
Garage Spaces |
2 |
GLA |
2,804SF |
Basement |
Yes |
| Bedrooms |
4 |
Half Baths |
0 |
Type |
Detached |
Water Front |
No |
Lot Size |
8,999SF |
Fireplaces |
0 |
Meticulously maintained colonial with tons of curb appeal perfectly situated in the heart of
Wakefield! This property boasts a separate extended living area on the 1st floor & an impressive
heated 2-car garage. The main house includes a flexible living room space & updated ¾ bath opening
out to the dining area & bright eat-in kitchen that leads to a large composite deck & spacious
backyard. On the 2nd floor you'll find 3 bedrooms with gleaming hardwood floors, a generously sized
primary bedroom, & a full bath. The finished basement offers a Pinterest-worthy laundry room,
additional bonus rooms, & ample storage space. The privately accessed extended living area has an
eat-in kitchenette, living room, bedroom, full bath, & a seperate private deck. The yard includes an
extended shed, fire pit area, Swing-set play space, plenty of parking & beautiful perennial
landscaping. Enjoy all that Wakefield has to offer with lakeside walking & activities, & vibrant
downtown restaurants & shops!
Listing Office: Lyv Realty, Listing Agent: Candice Pagliarulo Hodgson
View Map

|
|
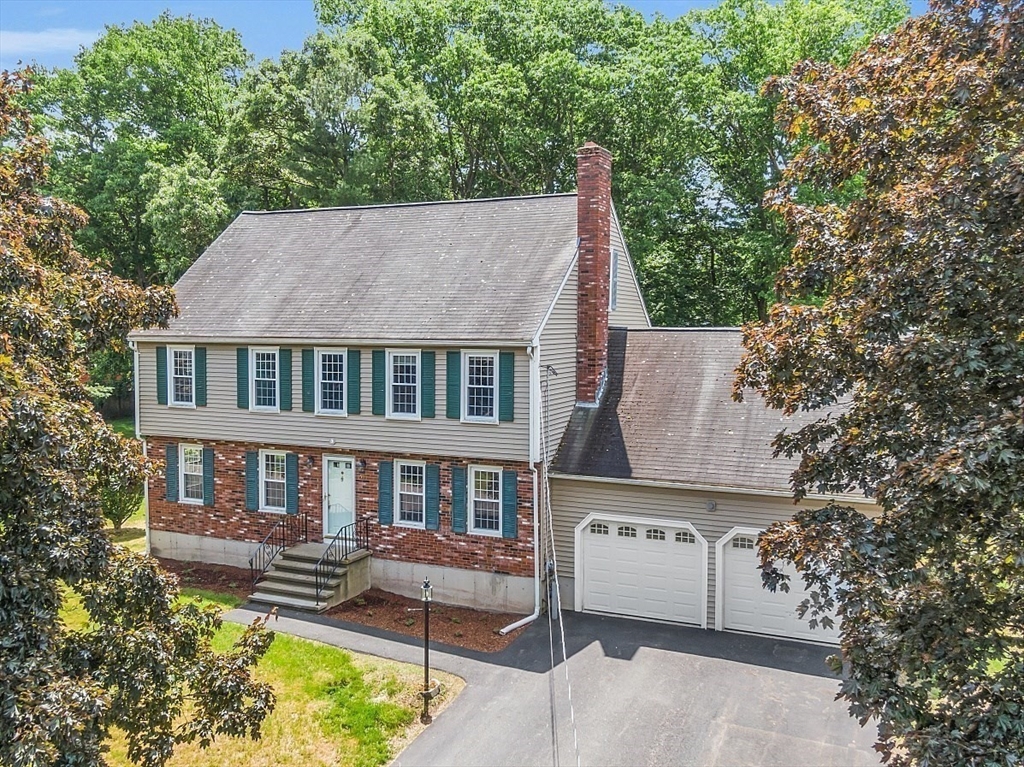
33 photo(s)
|
Tewksbury, MA 01876
|
Sold
List Price
$749,900
MLS #
73244663
- Single Family
Sale Price
$725,000
Sale Date
7/24/24
|
| Rooms |
8 |
Full Baths |
2 |
Style |
Colonial |
Garage Spaces |
2 |
GLA |
2,052SF |
Basement |
Yes |
| Bedrooms |
4 |
Half Baths |
1 |
Type |
Detached |
Water Front |
No |
Lot Size |
20,286SF |
Fireplaces |
1 |
Sunday 6/9 Open House Cancelled. Experience quintessential New England living in this charming
4-bedroom, 2.5-bathroom Colonial home nestled in Tewksbury. Boasting a 2-car garage and a
thoughtfully designed layout, this residence offers both comfort and convenience. The spacious
kitchen is a chef's delight, while the cozy living spaces provide the perfect setting for
relaxation. Retreat to the primary suite with its own ensuite bath and two closets. 4 spacious
bedrooms. Unwind in the serene backyard. With easy access to amenities and major commuter routes,
this home is a true gem. Don't miss out—schedule your showing today!
Listing Office: RE/MAX Encore, Listing Agent: The Parker Group
View Map

|
|
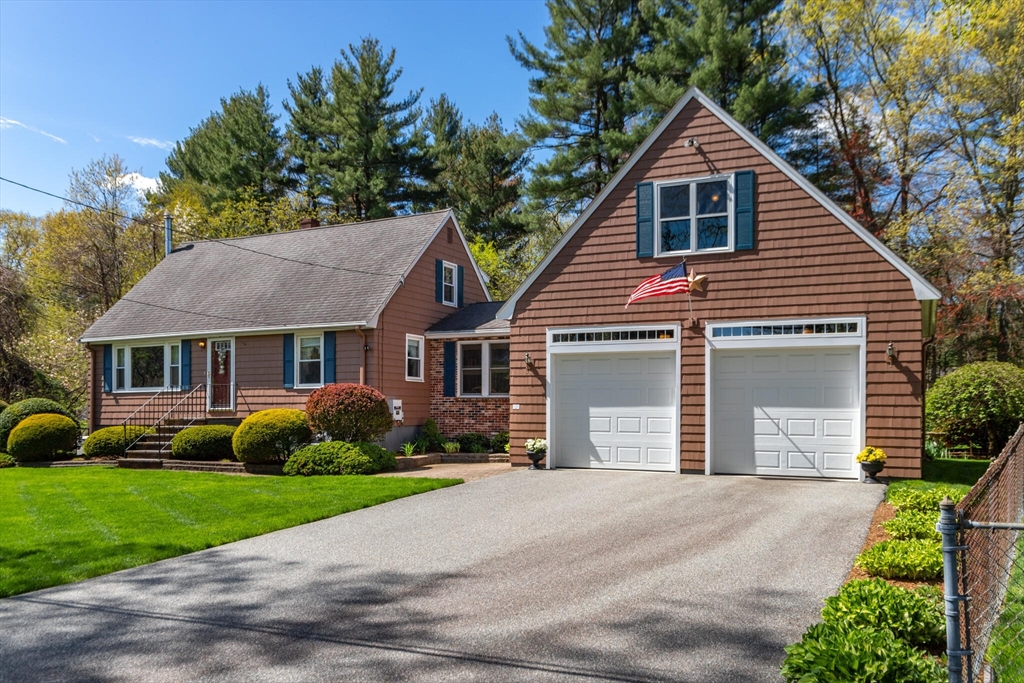
41 photo(s)
|
Billerica, MA 01821
|
Sold
List Price
$699,900
MLS #
73235268
- Single Family
Sale Price
$720,000
Sale Date
7/19/24
|
| Rooms |
8 |
Full Baths |
1 |
Style |
Cape |
Garage Spaces |
2 |
GLA |
2,004SF |
Basement |
Yes |
| Bedrooms |
3 |
Half Baths |
1 |
Type |
Detached |
Water Front |
No |
Lot Size |
19,676SF |
Fireplaces |
1 |
EXPANDED Cape in coveted neighborhood sits perfectly on manicured, park like lot. Entry leads to
welcoming living room with wood burning stove. Follow to kitchen with updated cabinetry and granite
counters, open to family room/den. FIRST FLOOR Bedroom with full bath. A large addition provided a
charming breezeway (oversized with several potential functions: sunroom, dining area, office) with
large picture window and sliders to oversized deck overlooking serene, private backyard outlined
with mature landscape and picturesque flowering beds. Breezeway leads to inviting, spacious, family
room with cathedral ceiling, atop two car oversized garage. Upstairs are two more bedrooms sharing a
half bath. Newer: roof, replacement windows, HVAC, full home generator, outside just painted.
METICULOUS, every corner has been maintained. This home has a WARM, WELCOMING feeling with charm at
every turn! WELL LOVED by one family for almost 60 years, ready for new owners to CHERISH!
Listing Office: Coldwell Banker Realty - Chelmsford, Listing Agent: Soula Spaziani
View Map

|
|
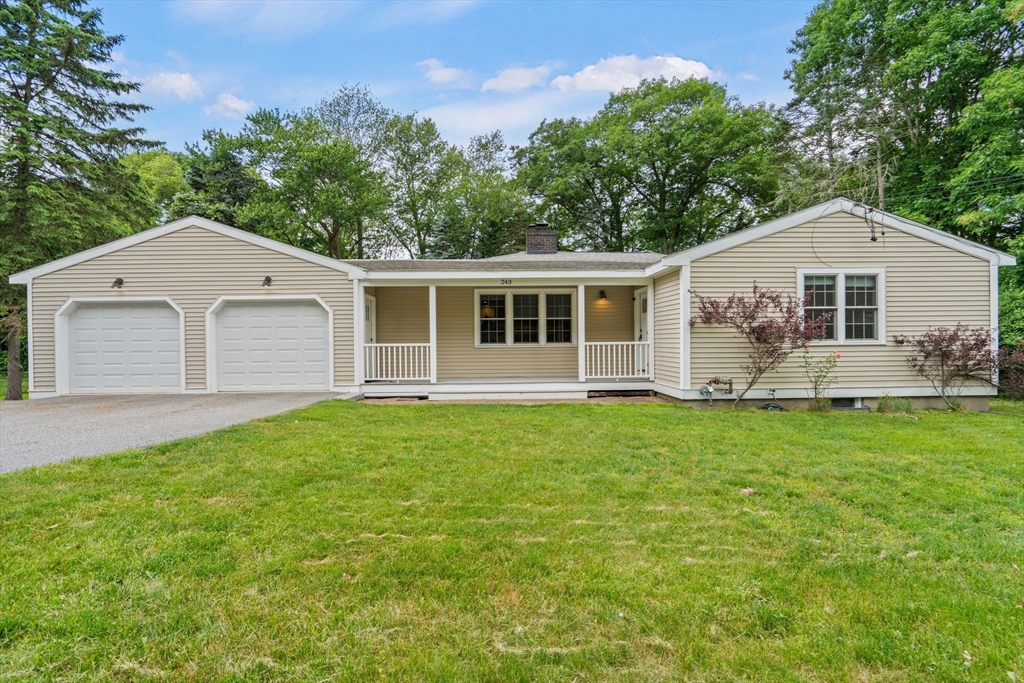
42 photo(s)
|
Woburn, MA 01801
|
Sold
List Price
$899,000
MLS #
73251256
- Single Family
Sale Price
$951,000
Sale Date
7/18/24
|
| Rooms |
8 |
Full Baths |
2 |
Style |
Ranch |
Garage Spaces |
2 |
GLA |
2,660SF |
Basement |
Yes |
| Bedrooms |
3 |
Half Baths |
1 |
Type |
Detached |
Water Front |
No |
Lot Size |
30,056SF |
Fireplaces |
1 |
Come fall in love with this stunning single family ready-to-move-in ranch set in a 0.69 acre lot
opposite Reeves Elementary School! On offer is an elegant & highly desirable 3 bed, 2.5 bath home.
This airy ranch showcases an open concept design, beautiful fireplace, gleaming hardwood floors,
large windows, stunning backyard and 2 car garage. Step inside the spacious living and formal dining
rooms adjacent to the sparkling kitchen with black granite and updated appliances. The slider leads
on to the large deck, lush large backyard & patio for hosting. The well-kept master suite has a
walk-in closet & master bath that will impress you with its walk-in shower. The two additional
bedrooms are spacious and light, each with a large closet. The 1000+sq ft beautifully finished and
well-lit basement with tons of storage offers even more space for for a family room/office and the
house boasts a 2 car garage. All of this within 5 mins of Horn Pond. Don't miss out on this home -
it will go fast!
Listing Office: Keller Williams Realty Boston Northwest, Listing Agent: Preeti
Walhekar
View Map

|
|
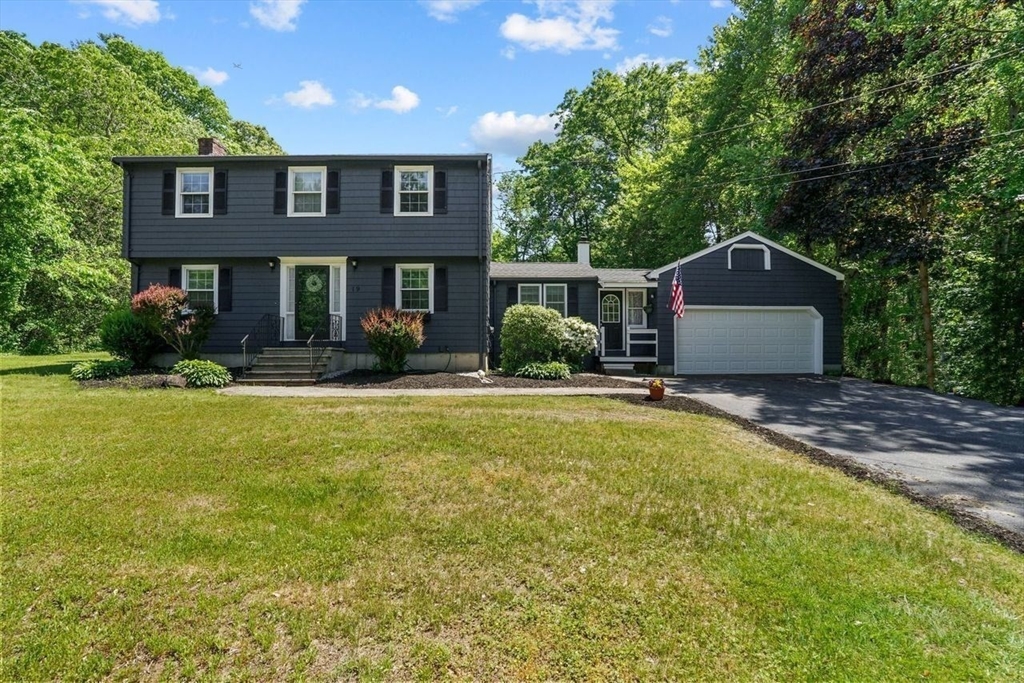
36 photo(s)

|
Billerica, MA 01821-4115
|
Sold
List Price
$759,900
MLS #
73242778
- Single Family
Sale Price
$805,000
Sale Date
7/12/24
|
| Rooms |
8 |
Full Baths |
2 |
Style |
Colonial,
Garrison |
Garage Spaces |
2 |
GLA |
1,841SF |
Basement |
Yes |
| Bedrooms |
4 |
Half Baths |
0 |
Type |
Detached |
Water Front |
No |
Lot Size |
30,000SF |
Fireplaces |
1 |
Welcome home to 19 Stag Drive! This beautiful 4 bed 2 full bath Garrison Colonial is situated in the
highly sought after Deer Run Neighborhood of West Billerica bordering Bedford and Carlisle. This
gorgeous home has been impeccably maintained and cherished by the same owners for the past 25 years
and is ready for many new memories to come! The main level has a spacious eat-in kitchen with
updated appliances including a wood burning stove hookup with a blower system that pushes warm air
into the bedrooms. The main level is also comprised of a full bath with a cozy dining room off the
kitchen including a large family room with a functioning wood burning fireplace. The second full
bath is on the 2nd level and all 4 bedrooms are nicely sized on the 2nd level with a master walk-in
closet. The backyard is exceptional offering a huge deck that is accessible from the family room and
kitchen. This impressive home also features a spectacular fenced-in Gunite heated pool just in time
for summer!
Listing Office: RE/MAX Vantage, Listing Agent: Team ROSO
View Map

|
|
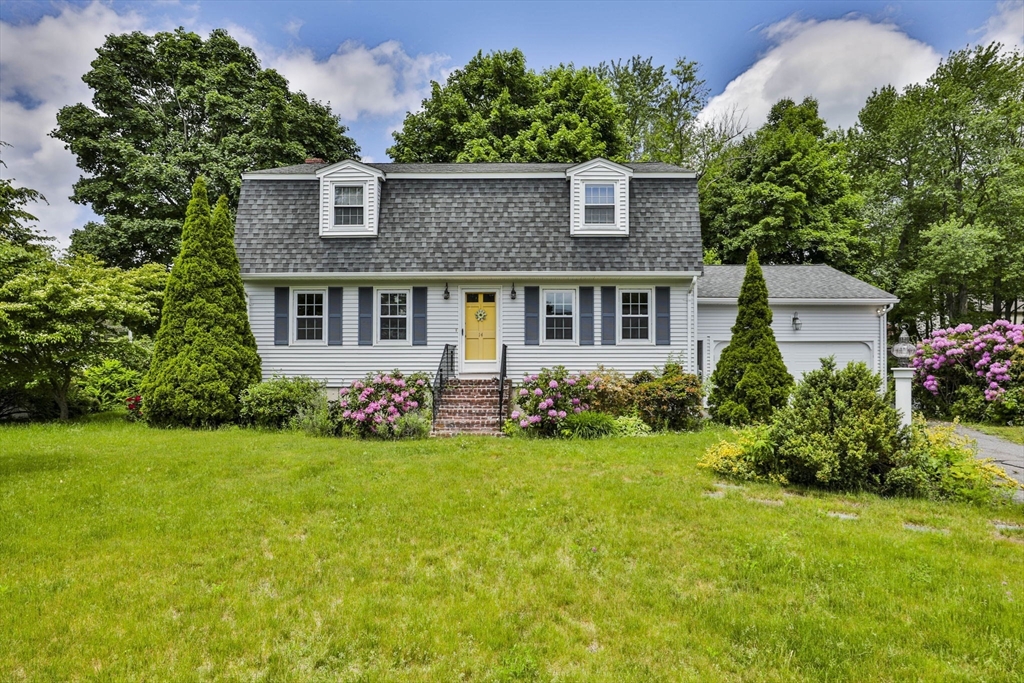
36 photo(s)

|
Lowell, MA 01852
|
Sold
List Price
$649,900
MLS #
73243737
- Single Family
Sale Price
$670,000
Sale Date
7/11/24
|
| Rooms |
8 |
Full Baths |
1 |
Style |
Gambrel
/Dutch |
Garage Spaces |
2 |
GLA |
1,915SF |
Basement |
Yes |
| Bedrooms |
3 |
Half Baths |
1 |
Type |
Detached |
Water Front |
No |
Lot Size |
10,454SF |
Fireplaces |
1 |
WELCOME TO 14 TIFFANY DRIVE IN THE HEART OF BELVIDERE! This classic Gambrel with a two-car attached
garage is on an intimate cul-de-sac across from the Riley school and abuts the new Veteran Memorial
Park soon to be built. Make some updates and create your dream home. 3 Bedrooms 1.5 baths, hardwood
floors on first floor. Fireplace family room with sliders to sunroom overlooking private yard to
host all your family and friends. Formal dining room, living room, kitchen and 1/2 bath with
laundry on 1st floor. Upstairs front to back primary bedroom, and two other spacious bedrooms and
full bath. Playroom or exercise/media space in basement. GREAT WALKING NEIGHBORHOOD! Easy access to
commute RTE 495, 93 and Rt 3, 2 golf clubs, and all that Lowell has to offer
Listing Office: RE/MAX Encore, Listing Agent: Patsy Chinchillo
View Map

|
|
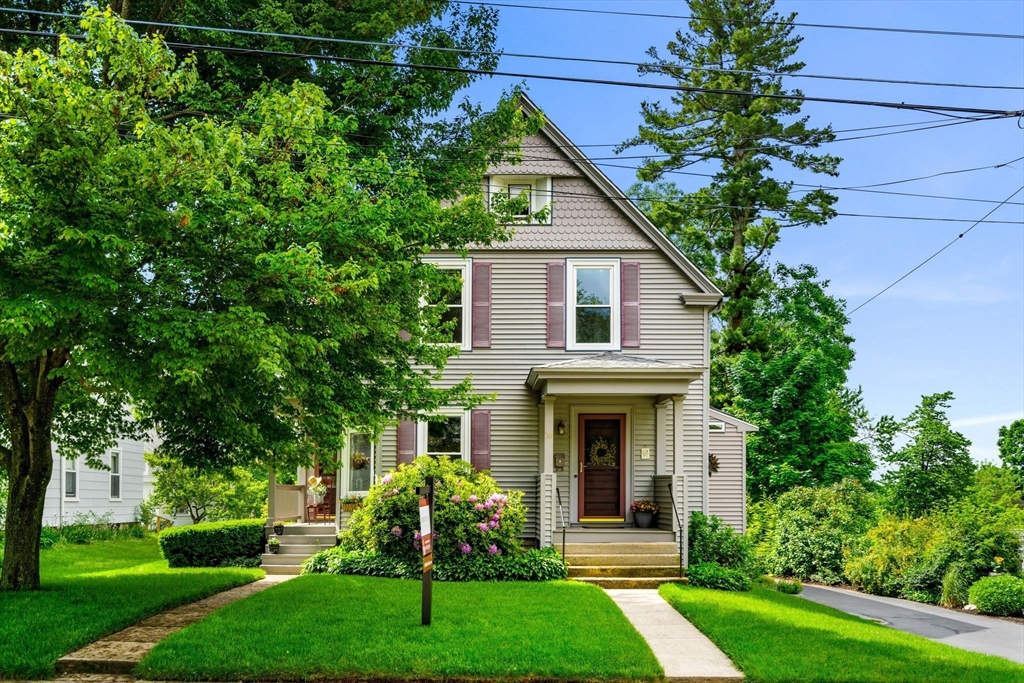
40 photo(s)

|
Milford, MA 01757
|
Sold
List Price
$585,000
MLS #
73244286
- Single Family
Sale Price
$590,000
Sale Date
7/11/24
|
| Rooms |
7 |
Full Baths |
2 |
Style |
Colonial,
Antique |
Garage Spaces |
1 |
GLA |
1,717SF |
Basement |
Yes |
| Bedrooms |
4 |
Half Baths |
0 |
Type |
Detached |
Water Front |
No |
Lot Size |
13,599SF |
Fireplaces |
1 |
Welcome to this modernized antique, lovingly maintained with excellent attention to detail for 45
years by current owners. The open concept living dining space creates a tranquil ambiance featuring
gas stove and wood fireplace that flows into an updated kitchen and large pantry. Spacious primary
comes with an en suite nursery/office, or build a primary bath and closet combo. Upstairs is
complete with 2 more bright BRs and cast iron vintage tub bathroom. Equally magical is the larger
lot exterior, front porch and newer deck, pristinely kept lawn and “friendship gardens” with 30+
plant varieties. Central AC, a garage and newly completed roof make this a completely comfortable,
move in ready home. Centrally located a few blocks from Mildford Center and the elementary/middle
schools and quick access to commuter rail and 495. The gentle welcome of the ceiling pendant light
has been illuminating the many bustling memories unfolding in this home, now ready to shine on
yours, WELCOME
Listing Office: Domus Ave Realty, Listing Agent: Carmen Maianu
View Map

|
|
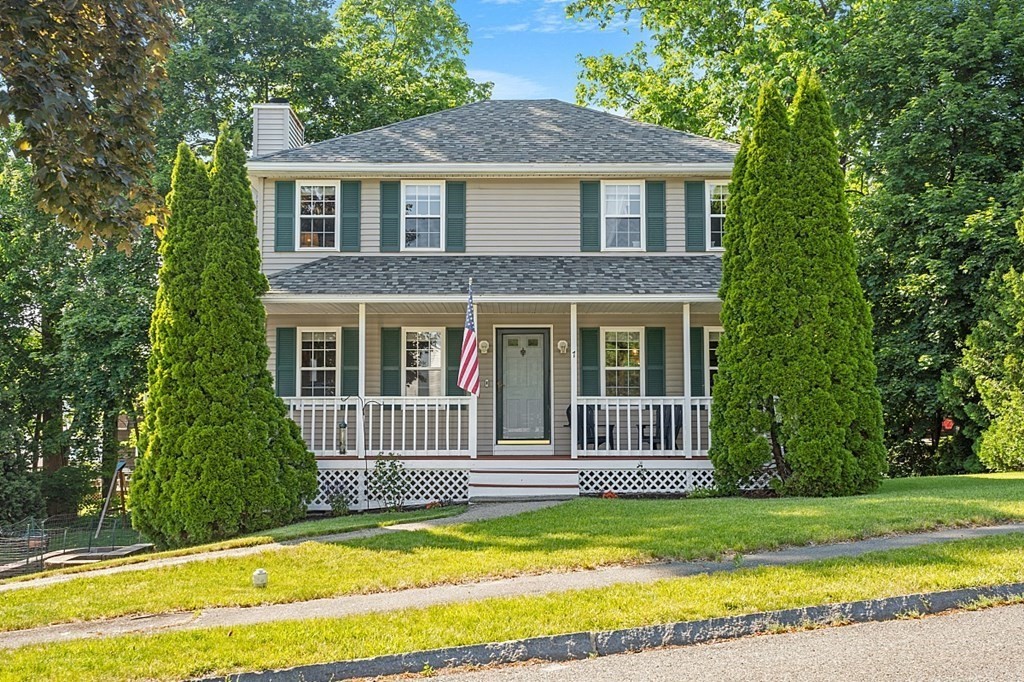
41 photo(s)
|
Haverhill, MA 01830
|
Sold
List Price
$549,900
MLS #
73247193
- Single Family
Sale Price
$600,000
Sale Date
7/11/24
|
| Rooms |
6 |
Full Baths |
1 |
Style |
Colonial |
Garage Spaces |
1 |
GLA |
1,470SF |
Basement |
Yes |
| Bedrooms |
3 |
Half Baths |
1 |
Type |
Detached |
Water Front |
No |
Lot Size |
10,071SF |
Fireplaces |
1 |
Introducing a charming and well-appointed home nestled in a sought-after cul-de-sac neighborhood.
This delightful property boasts a variety of desirable features that make it an ideal place to make
it your home. As you step inside, you'll immediately notice the spacious and inviting layout,
perfect for comfortable living and entertaining. The main level offers a spacious kitchen, 1/2 bath,
living room and dining room. With three bedrooms, there's plenty of space on the upper level. A
highlight of this property is the picturesque farmers porch, which graces the front of the home.
You will also find a large deck off the kitchen too. One of the standout features of this home is
the recently upgraded heating system. Don't miss out on the opportunity to own this wonderful home
with its desirable features and convenient location.
Listing Office: RE/MAX Encore, Listing Agent: The Parker Group
View Map

|
|
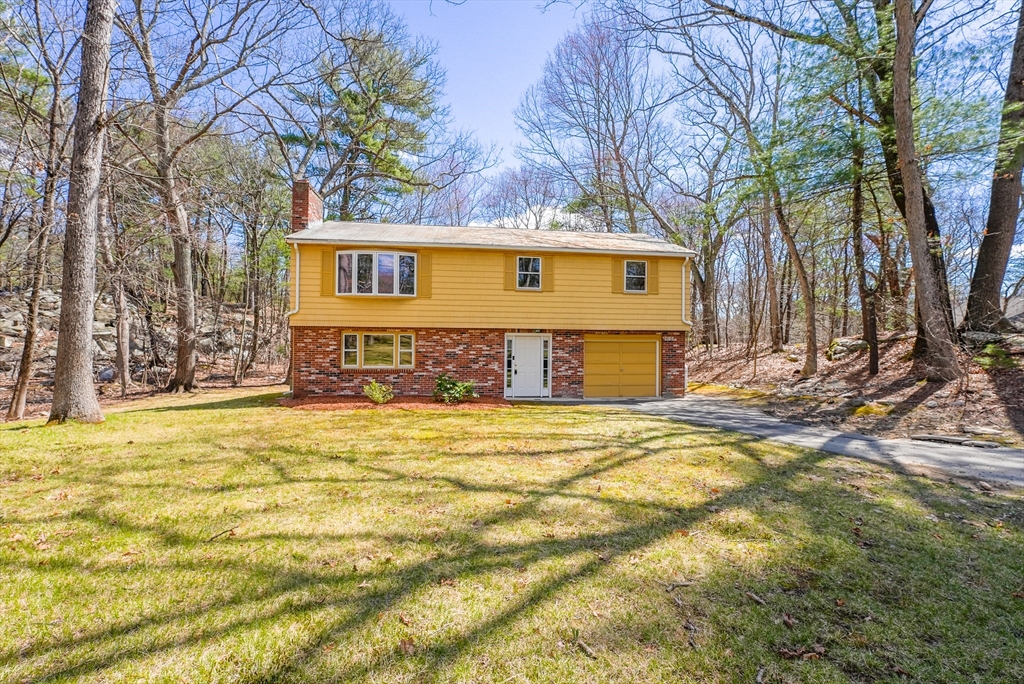
34 photo(s)

|
Wilmington, MA 01887
|
Sold
List Price
$550,000
MLS #
73223820
- Single Family
Sale Price
$615,000
Sale Date
7/1/24
|
| Rooms |
5 |
Full Baths |
1 |
Style |
Raised
Ranch |
Garage Spaces |
1 |
GLA |
1,075SF |
Basement |
Yes |
| Bedrooms |
3 |
Half Baths |
1 |
Type |
Detached |
Water Front |
No |
Lot Size |
13,700SF |
Fireplaces |
2 |
Here is your chance to live iin Wilmington, MA! This raised ranch boasts 3 bedrooms, 1.5 baths, and
5 spacious rooms perfect for comfortable living. This home is bursting with opportunities to
customize. Enjoy peace of mind with a brand new septic tank being installed and an on-site emergency
power generator already operational. Need more space? There's room to expand! Step into the private
yard and envision your own personal retreat. Whether you're relaxing indoors or enjoying the
outdoors, this property offers tranquility and endless possibilities to decorate and innovate with
your own style. Don't miss the chance to make this your dream home!
Listing Office: RE/MAX Encore, Listing Agent: The Hoff Group
View Map

|
|
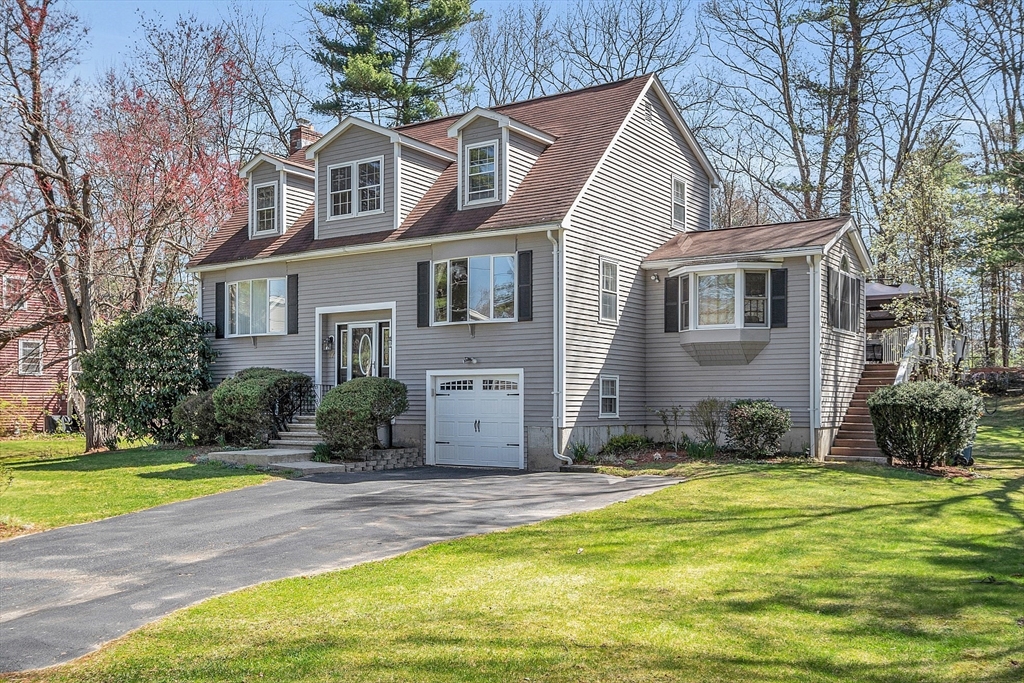
42 photo(s)

|
Tewksbury, MA 01876
|
Sold
List Price
$774,000
MLS #
73231106
- Single Family
Sale Price
$780,000
Sale Date
7/1/24
|
| Rooms |
8 |
Full Baths |
1 |
Style |
Cape,
Split
Entry |
Garage Spaces |
1 |
GLA |
2,270SF |
Basement |
Yes |
| Bedrooms |
3 |
Half Baths |
1 |
Type |
Detached |
Water Front |
No |
Lot Size |
1.08A |
Fireplaces |
1 |
Welcome Home! Enjoy the charm and comfort of this elegant residence nestled on over an acre of land.
Inviting open kitchen & dining area with features such as a tile backsplash, breakfast bar, recessed
lighting and stainless appliances. Enjoy a spacious, fireplaced living rm with slider, a sun filled
family rm with a bay window and slider that leads out to your enormous deck overlooking your
tranquil backyard, a perfect spot for family gatherings or to just unwind. The 2nd floor hosts 3
bdrms including a generous size primary creating an ideal space to relax. Finished lower level
offers versatility with endless possibilities. Natural light streams through the entire home. Enjoy
a 1 car garage with workshop or storage space, central ac, new hw tank, central vac & gas heat. All
of this is in a cul de sac neighborhood in close proximity to shopping, restaurants and golf,
walking distance of the LRTA bus stop or a short drive to MBTA commuter rail. A perfect blend of
privacy and community.
Listing Office: RE/MAX Encore, Listing Agent: Tracy Spaniol
View Map

|
|
Showing listings 121 - 148 of 148:
First Page
Previous Page
Next Page
Last Page
|