Home
Single Family
Condo
Multi-Family
Land
Commercial/Industrial
Mobile Home
Rental
All
Show Open Houses Only
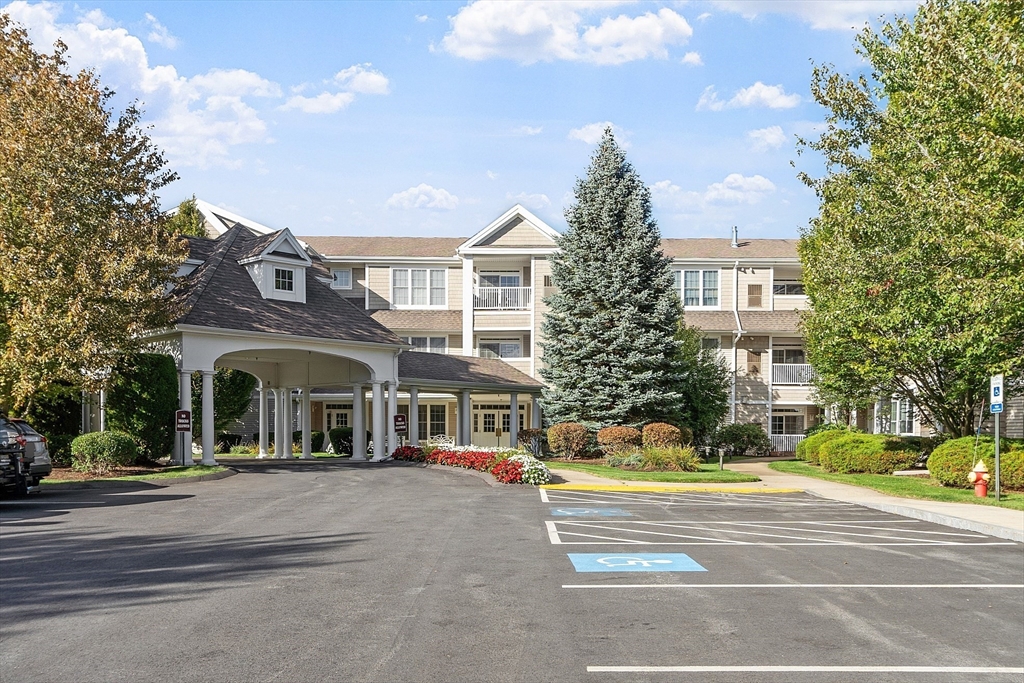
40 photo(s)
|
Tewksbury, MA 01876
|
Active
List Price
$444,900
MLS #
73444563
- Condo
|
| Rooms |
4 |
Full Baths |
1 |
Style |
Garden |
Garage Spaces |
1 |
GLA |
1,112SF |
Basement |
No |
| Bedrooms |
1 |
Half Baths |
1 |
Type |
Condominium |
Water Front |
No |
Lot Size |
0SF |
Fireplaces |
1 |
| Condo Fee |
$322 |
Community/Condominium
Emerald Court
|
Welcome to Emerald Court, a highly sought after 55+ community offering comfort, convenience and
carefree living.This desirable first floor unit is ideally located near the clubhouse and just steps
from the elevator to the heated garage. Inside, you'll find a spacious open-concept layout featuring
a gas fireplace in the living room, a slider to your private balcony, crown moldings, and a flexible
dining room or den area. The granite kitchen includes a breakfast bar - perfect for casual dining or
entertaining. The large bedroom offers a walk in closet, full bath w-walk in shower and in unit
laundry. Add some h/wood floors and build instant equity. Additional highlights include elevator
access and an owners storage area on the same level as the unit. Emerald Court residents enjoy a
beautiful landscaped setting with plenty of guest parking and wonderful amenities such as community
room, fitness center and kitchen. Freshly painted and $1500 closing cost credit for new flooring for
buyer!
Listing Office: RE/MAX Encore, Listing Agent: Ellen Bartnicki
View Map

|
|
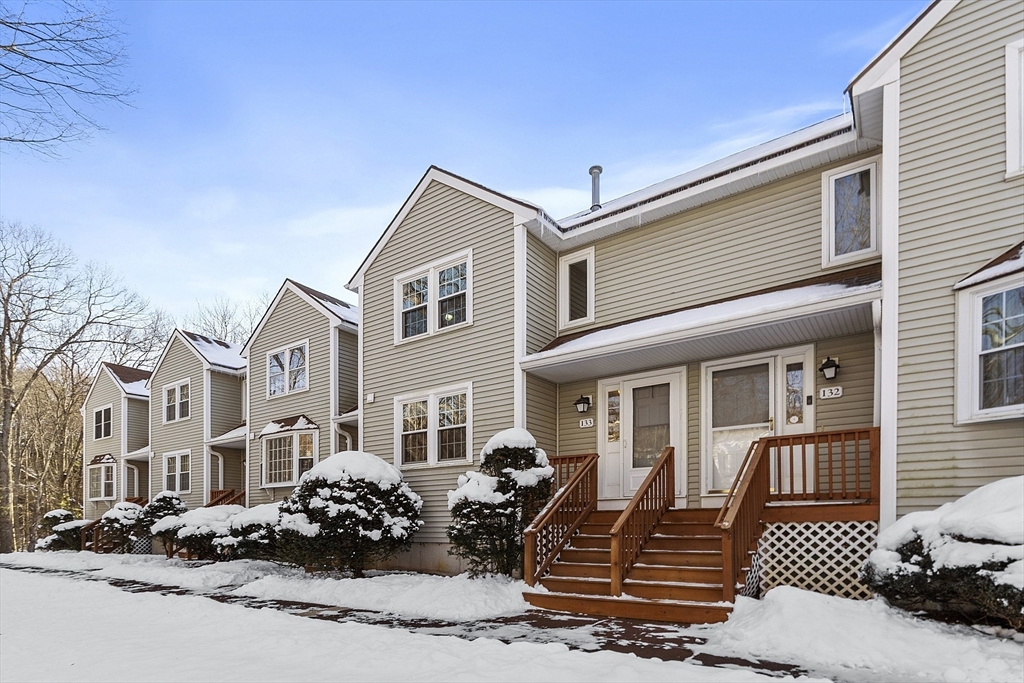
26 photo(s)
|
Tewksbury, MA 01876
|
Active
List Price
$479,900
MLS #
73469557
- Condo
|
| Rooms |
5 |
Full Baths |
1 |
Style |
Townhouse |
Garage Spaces |
1 |
GLA |
1,240SF |
Basement |
Yes |
| Bedrooms |
2 |
Half Baths |
1 |
Type |
Condominium |
Water Front |
No |
Lot Size |
0SF |
Fireplaces |
0 |
| Condo Fee |
$315 |
Community/Condominium
Carter Green
|
Welcome to the highly desirable Carter Green community! This beautifully maintained two-level
townhouse offers 2 bedrooms and 1.5 baths with a thoughtfully designed layout and modern comforts
throughout. Features include central air, in-unit laundry, a private deck and a one car garage.
Recent updates include a newer HVAC system (2015 furnace and AC), replacement windows, updated
countertops and toilets, and fresh interior paint, making this home truly move in ready. Ideally
situated within the community, this unit has ample guest parking and green space just outside the
door. Carter Green is a pet friendly, professionally managed community known for its beautifully
manicured grounds and amenities such as a clubhouse and tennis court. Located in the heart of
Tewksbury, residents enjoy easy access to major highways, the Wilmington Commuter Rail to Boston,
shopping, dining and local favorites like the TreeHouse Brewery.
Listing Office: RE/MAX Encore, Listing Agent: Ellen Bartnicki
View Map

|
|
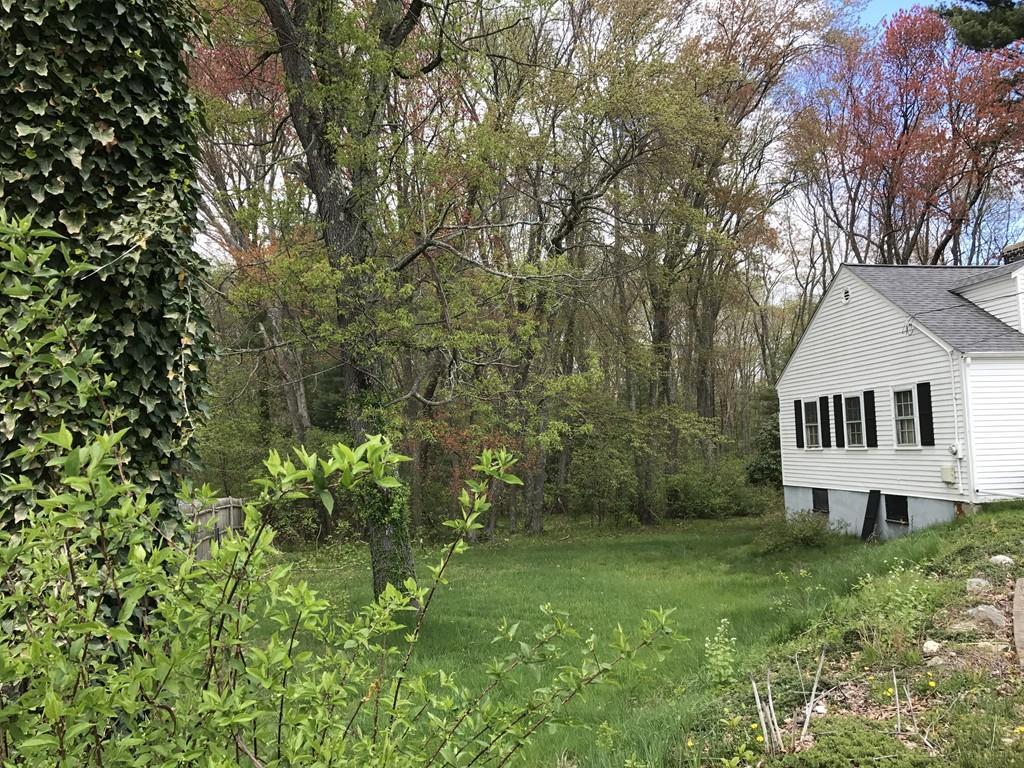
2 photo(s)
|
Reading, MA 01867
|
Active
List Price
$149,900
MLS #
72374573
- Land
|
| Type |
Residential |
# Lots |
0 |
Lot Size |
3.85A |
| Zoning |
S20 |
Water Front |
No |
|
|
A lovely lot that has tons of future potential. This land is behind the house located at 366 Charles
Street and opens out to Small Lane. Please ask listing agent for additional information as
well.
Listing Office: RE/MAX Encore, Listing Agent: Dottye Vaccaro
View Map

|
|
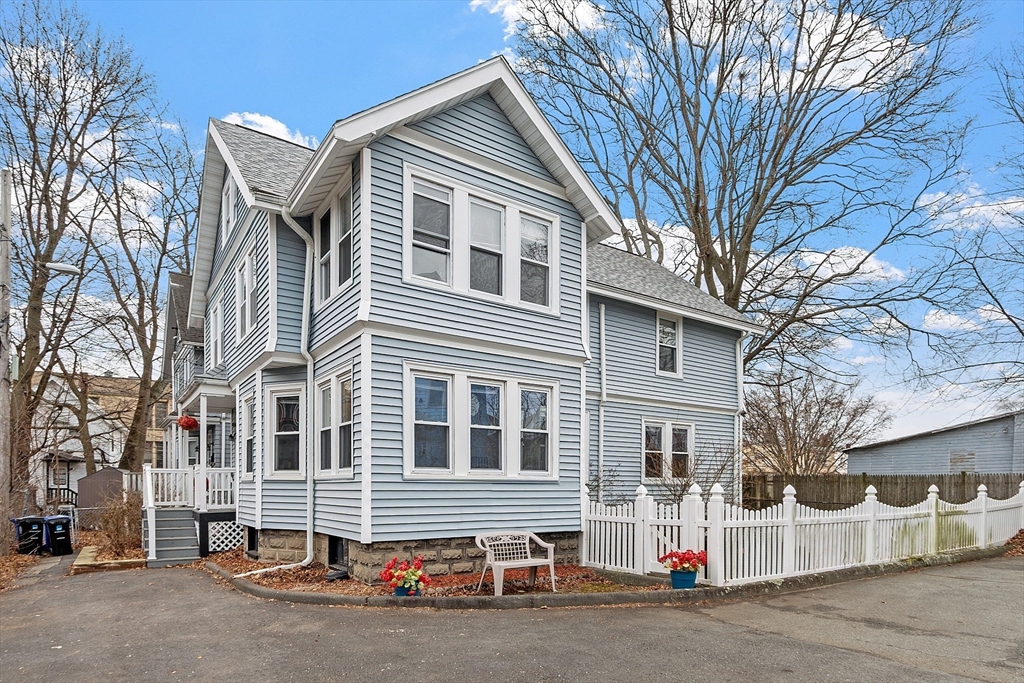
42 photo(s)
|
Malden, MA 02148
|
Active
List Price
$975,000
MLS #
73469078
- Multi-Family
|
| # Units |
2 |
Rooms |
12 |
Type |
2 Family |
Garage Spaces |
0 |
GLA |
2,208SF |
| Heat Units |
0 |
Bedrooms |
5 |
Lead Paint |
Unknown |
Parking Spaces |
6 |
Lot Size |
4,808SF |
5 BEDROOM/2 BATH . OWNER OCCUPIED FOR OVER 60 YEARS AND WELL MAINTAINED. NEWER ROOF (see drone
photo) , NEWER SIDING, AMAZING AMOUNT OF OFF STREET PARKING HARD TO FIND. (see photo of plot plan)
NEWER PAVED DRIVEWAY, 4 MINUTE WALK TO TRAIN. All new copper pipes to the street. Delivered empty of
tenants. Unit #2 was getting $1950 a month and has home office and large updated kitchen .
Laundry for unit #2 in basement. Unit #1 has huge kitchen and beautiful home office. Unit #1 (2
level unit) was owner occupied and is now empty. Potential rent $3000 a month plus. Amazing storage
space/room for expansion on 3rd floor for possible expansion. Laundry hook up in Unit #1 as well
as AC cooling split on floor 2. Dry basement with workshop area. Vinyl windows throughout
property. All separate utilities. Big parking area - hard to find in Malden.
Listing Office: RE/MAX Encore, Listing Agent: Beth McGaffigan
View Map

|
|
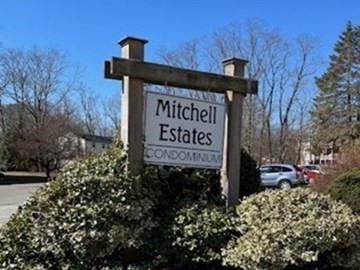
14 photo(s)

|
Billerica, MA 01821
|
Active
List Price
$2,300
MLS #
73473401
- Rental
|
| Rooms |
4 |
Full Baths |
1 |
Style |
|
Garage Spaces |
0 |
GLA |
730SF |
Basement |
Yes |
| Bedrooms |
2 |
Half Baths |
0 |
Type |
Condominium |
Water Front |
No |
Lot Size |
|
Fireplaces |
0 |
This 2 bedroom Condominium in the Mitchell Estates ll. Newly renovated with Cabinets and all
Appliances. Bathroom new vanity and new tile shower surround. Rent includes Heat, Hot Water, Gas,
Water. Close to shopping and easy access to Highway - Route 3 and 3A. Laundry Facilities in
Building. NO Pets per Condo Association Rules & Regs.
Listing Office: RE/MAX Encore, Listing Agent: Jacquelyn Santini
View Map

|
|
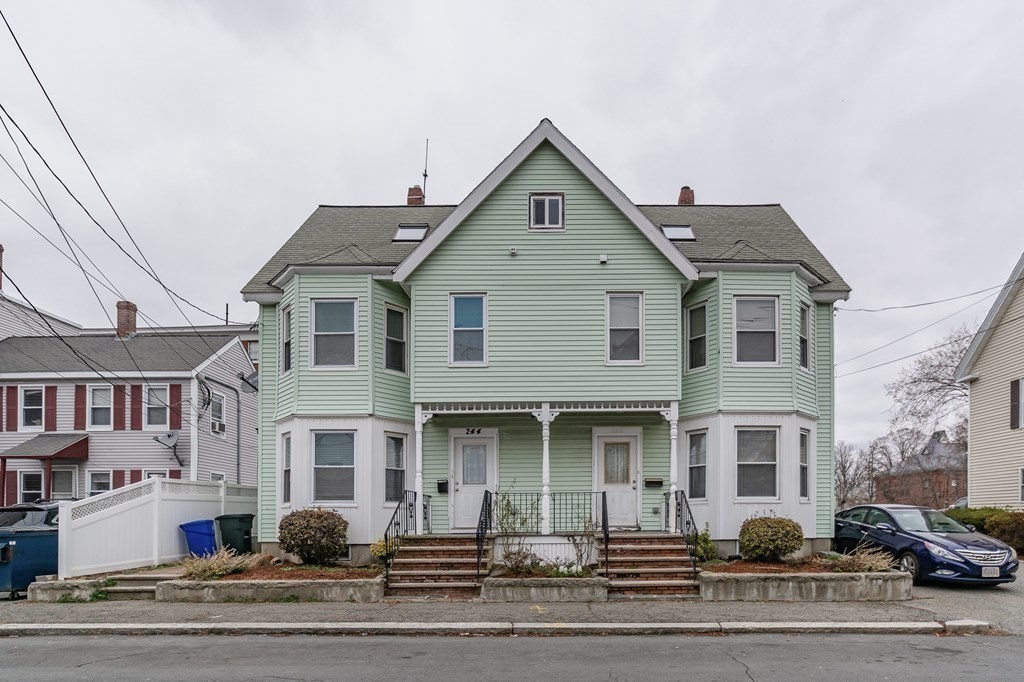
1 photo(s)
|
Reading, MA 01867-3216
|
Active
List Price
$3,000
MLS #
73465221
- Rental
|
| Rooms |
7 |
Full Baths |
2 |
Style |
|
Garage Spaces |
0 |
GLA |
1,400SF |
Basement |
Yes |
| Bedrooms |
2 |
Half Baths |
1 |
Type |
Apartment |
Water Front |
No |
Lot Size |
|
Fireplaces |
0 |
Nestled at 246 Haven St U:2, in the charming town of Reading, Massachusetts, close to downtown area
with great restaurants, shopping and train. This residence offers an inviting opportunity to
experience comfortable living. Located on the first, floor, second and third floors, this property
provides ease of access and a welcoming atmosphere. With over 1400 square feet of living area, this
home offers a layout designed for both relaxation and functionality. The residence includes three
bedrooms, providing personal space for every resident. Two full bathrooms and one-half bathroom are
thoughtfully positioned, providing convenience and comfort. This property offers a wonderful chance
to rent a home in a desirable location.
Listing Office: RE/MAX Encore, Listing Agent: Dottye Vaccaro
View Map

|
|
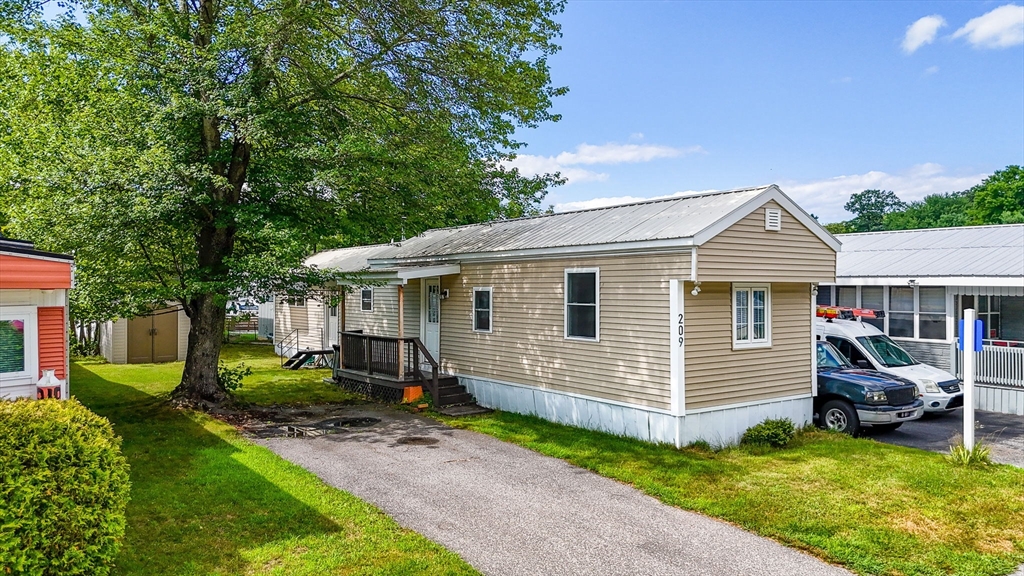
25 photo(s)

|
Chelmsford, MA 01824
|
Active
List Price
$130,000
MLS #
73413810
- Single Family
|
| Rooms |
4 |
Full Baths |
1 |
Style |
|
Garage Spaces |
0 |
GLA |
780SF |
Basement |
Yes |
| Bedrooms |
2 |
Half Baths |
0 |
Type |
Mobile Home |
Water Front |
No |
Lot Size |
0SF |
Fireplaces |
0 |
One of the nicest units at Chelmsford Commons!! This home is on a welcoming and partially shaded
lot and has had some great updates--a BRAND NEW furnace, a full custom kitchen with new cabinets,
stone countertops, stainless appliances. There is beautiful vinyl plank flooring throughout and new
lighting. Totally remodeled full bath, with double sinks, walk in shower and a space saving pocket
door. There are two good sized bedrooms with ample closet space. The den off the kitchen provides
flexible living space, it also houses the laundry area, with full size Samsung washer and dryer. A
new peaked roof was added to provide better insulation, venting and energy efficiency. A covered
deck provides a pleasant place to relax and there are decorative awnings over back door and window
to provide additional coverage from the weather. A shed provides more storage space. Two off
street parking spots.
Listing Office: RE/MAX Encore, Listing Agent: Rita Patriarca
View Map

|
|
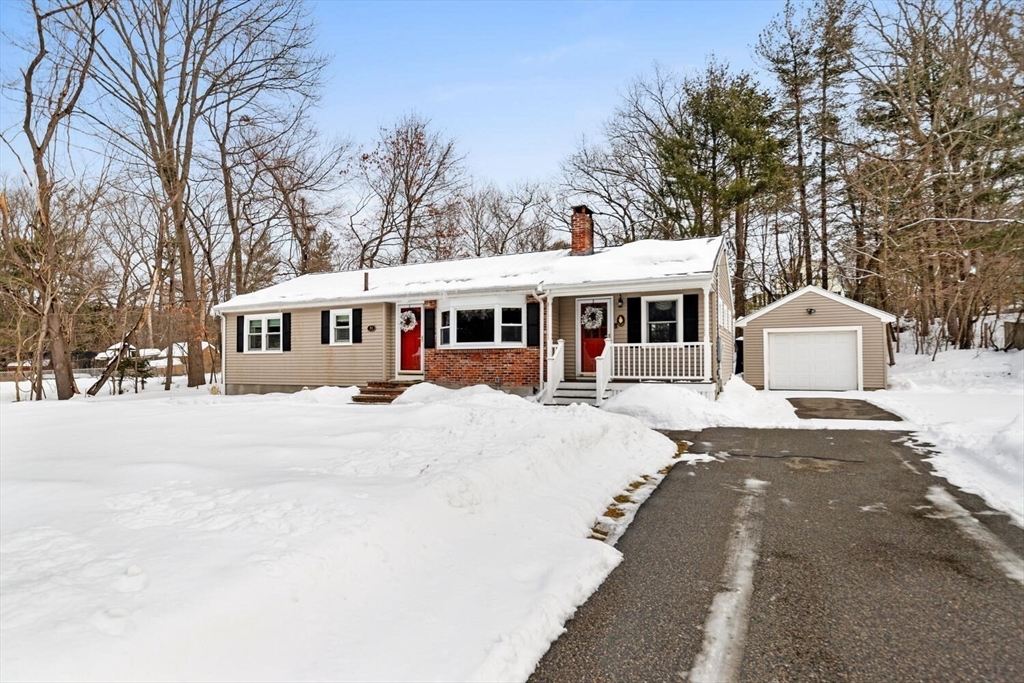
41 photo(s)
|
Wilmington, MA 01887
|
New
List Price
$749,900
MLS #
73477659
- Single Family
|
| Rooms |
8 |
Full Baths |
1 |
Style |
Ranch |
Garage Spaces |
1 |
GLA |
1,831SF |
Basement |
Yes |
| Bedrooms |
3 |
Half Baths |
0 |
Type |
Detached |
Water Front |
No |
Lot Size |
16,553SF |
Fireplaces |
1 |
Conveniently located in Wilmington near major highways and the commuter rail, this well-maintained
home offers flexible living space with a bright family room and a finished lower level featuring a
playroom plus a dedicated office area, ideal for work-from-home or hobbies. Comfortable bedrooms and
a full bath provide room for everyday living and entertaining, with a layout that makes it easy to
create separate spaces for relaxing, working, and gathering with guests. Outside, enjoy a patio for
grilling and summer nights, plus a yard with space for gardening, play, or pets. A detached one-car
garage adds everyday convenience for parking, storage, and gear. A new septic system adds peace of
mind. A great opportunity for buyers seeking extra finished space beyond the main level and an easy
commute.
Listing Office: RE/MAX Encore, Listing Agent: The Parker Group
View Map

|
|
Showing 8 listings
|