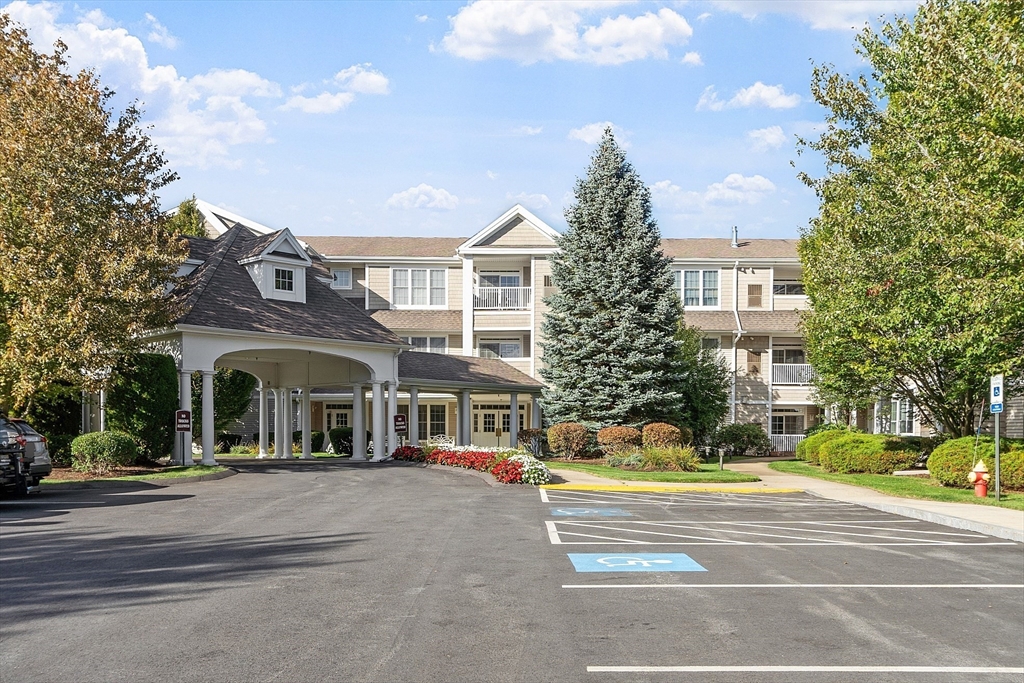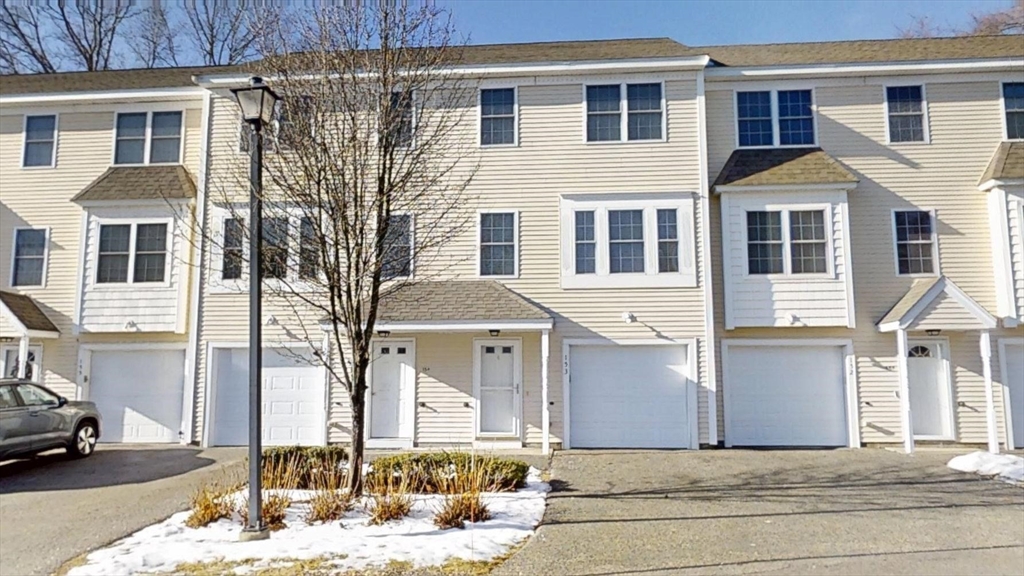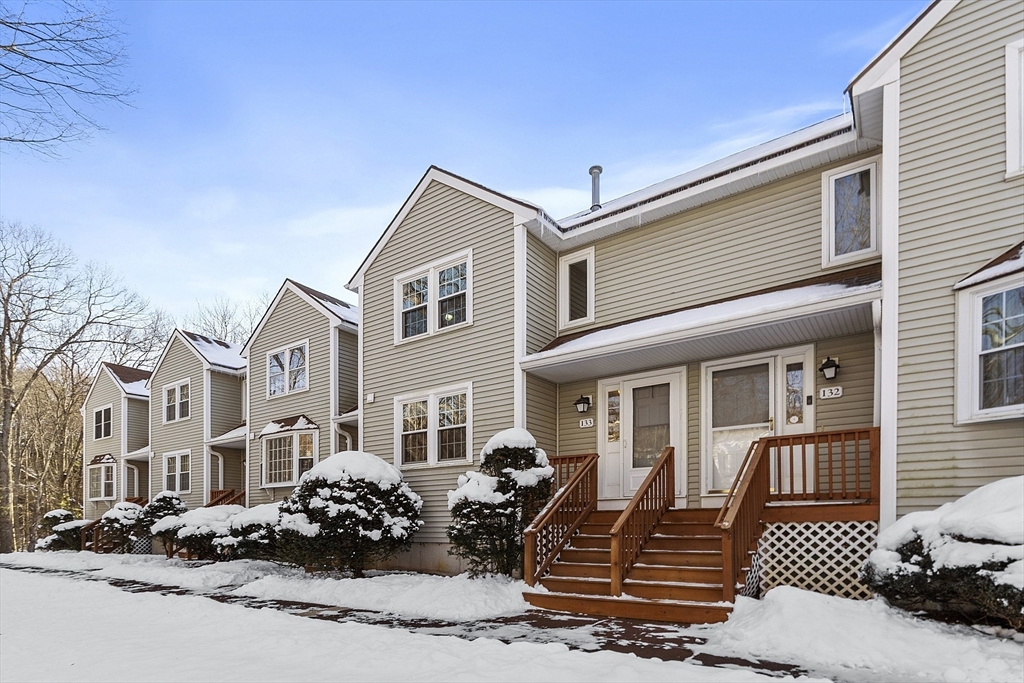Home
Single Family
Condo
Multi-Family
Land
Commercial/Industrial
Mobile Home
Rental
All
Show Open Houses Only

40 photo(s)
|
Tewksbury, MA 01876
|
Active
List Price
$444,900
MLS #
73444563
- Condo
|
| Rooms |
4 |
Full Baths |
1 |
Style |
Garden |
Garage Spaces |
1 |
GLA |
1,112SF |
Basement |
No |
| Bedrooms |
1 |
Half Baths |
1 |
Type |
Condominium |
Water Front |
No |
Lot Size |
0SF |
Fireplaces |
1 |
| Condo Fee |
$322 |
Community/Condominium
Emerald Court
|
Welcome to Emerald Court, a highly sought after 55+ community offering comfort, convenience and
carefree living.This desirable first floor unit is ideally located near the clubhouse and just steps
from the elevator to the heated garage. Inside, you'll find a spacious open-concept layout featuring
a gas fireplace in the living room, a slider to your private balcony, crown moldings, and a flexible
dining room or den area. The granite kitchen includes a breakfast bar - perfect for casual dining or
entertaining. The large bedroom offers a walk in closet, full bath w-walk in shower and in unit
laundry. Add some h/wood floors and build instant equity. Additional highlights include elevator
access and an owners storage area on the same level as the unit. Emerald Court residents enjoy a
beautiful landscaped setting with plenty of guest parking and wonderful amenities such as community
room, fitness center and kitchen. Freshly painted and $1500 closing cost credit for new flooring for
buyer!
Listing Office: RE/MAX Encore, Listing Agent: Ellen Bartnicki
View Map

|
|

37 photo(s)

|
Billerica, MA 01862-1045
(North Billerica)
|
Active
List Price
$475,000
MLS #
73470612
- Condo
|
| Rooms |
5 |
Full Baths |
1 |
Style |
Townhouse |
Garage Spaces |
1 |
GLA |
1,095SF |
Basement |
Yes |
| Bedrooms |
2 |
Half Baths |
1 |
Type |
Condominium |
Water Front |
No |
Lot Size |
0SF |
Fireplaces |
0 |
| Condo Fee |
$453 |
Community/Condominium
Barrett Farm
|
If you've been thinking about purchasing, stop thinking and start doing!! Mortgage rates are down
and you will not find a townhome in this location at this price. Barrett Farms offers all the
conveniences of life, the beautiful scenery of nature, and the availability of a stunning townhome.
Park your car in the large garage and walk your way upstairs to an open concept dining room/kitchen
area, with cabinets to the ceiling and gorgeous granite countertops. Sliders to your private deck
overlooking nature at its best. A half bath off the hallway makes entertaining easy in your hardwood
floor living room with sunlight galore. Say goodnight and go upstairs to your private living
quarters, with an additional bedroom for guests, children or even use it as your office space. A
full size washer and dryer are located upstairs in the full bathroom - doesn't get any easier than
this. The large tub and shower offer the optimal presence of relaxation. Won't last long. See you at
the open house.
Listing Office: RE/MAX Encore, Listing Agent: Carolyn Goodman
View Map

|
|

26 photo(s)
|
Tewksbury, MA 01876
|
Active
List Price
$479,900
MLS #
73469557
- Condo
|
| Rooms |
5 |
Full Baths |
1 |
Style |
Townhouse |
Garage Spaces |
1 |
GLA |
1,240SF |
Basement |
Yes |
| Bedrooms |
2 |
Half Baths |
1 |
Type |
Condominium |
Water Front |
No |
Lot Size |
0SF |
Fireplaces |
0 |
| Condo Fee |
$315 |
Community/Condominium
Carter Green
|
Welcome to the highly desirable Carter Green community! This beautifully maintained two-level
townhouse offers 2 bedrooms and 1.5 baths with a thoughtfully designed layout and modern comforts
throughout. Features include central air, in-unit laundry, a private deck and a one car garage.
Recent updates include a newer HVAC system (2015 furnace and AC), replacement windows, updated
countertops and toilets, and fresh interior paint, making this home truly move in ready. Ideally
situated within the community, this unit has ample guest parking and green space just outside the
door. Carter Green is a pet friendly, professionally managed community known for its beautifully
manicured grounds and amenities such as a clubhouse and tennis court. Located in the heart of
Tewksbury, residents enjoy easy access to major highways, the Wilmington Commuter Rail to Boston,
shopping, dining and local favorites like the TreeHouse Brewery. Open house Saturday 11-2!!
Listing Office: RE/MAX Encore, Listing Agent: Ellen Bartnicki
View Map

|
|
Showing 3 listings
|