Home
Single Family
Condo
Multi-Family
Land
Commercial/Industrial
Mobile Home
Rental
All
Show Open Houses Only
Showing listings 1 - 30 of 191:
First Page
Previous Page
Next Page
Last Page
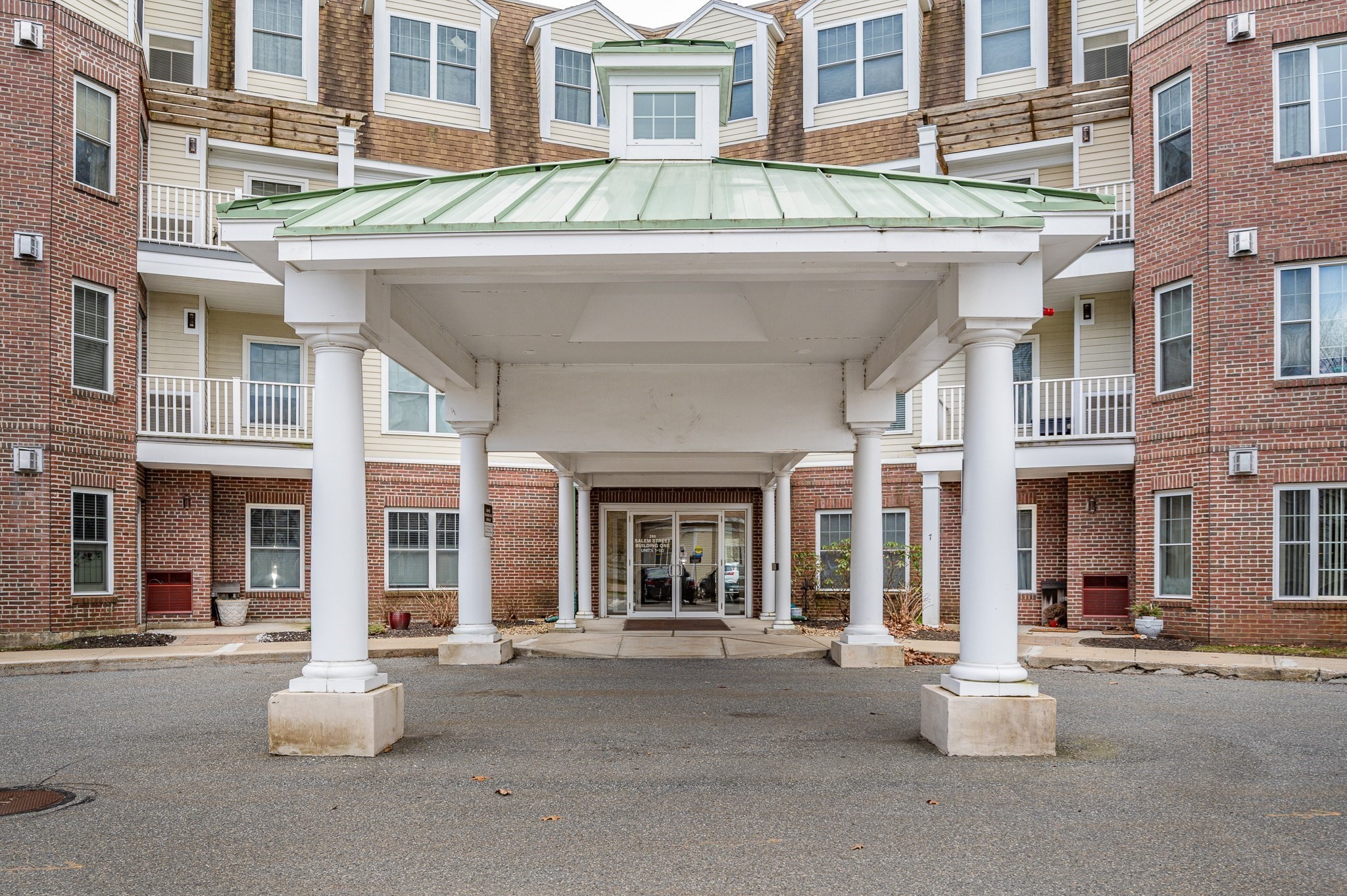
34 photo(s)
|
Woburn, MA 01801
|
Sold
List Price
$525,000
MLS #
73214318
- Condo
Sale Price
$562,000
Sale Date
4/25/24
|
| Rooms |
5 |
Full Baths |
2 |
Style |
Garden |
Garage Spaces |
1 |
GLA |
1,206SF |
Basement |
No |
| Bedrooms |
2 |
Half Baths |
0 |
Type |
Condominium |
Water Front |
No |
Lot Size |
0SF |
Fireplaces |
1 |
| Condo Fee |
$566 |
Community/Condominium
Salem Place
|
This lovely top floor 2 bedroom, 2 bathroom condo is the unit you have been waiting for. This sun
filled ,well maintained unit features a large kitchen with plenty of cabinets, & counter space. The
brand new, never used stainless steel appliances make this the perfect kitchen for all your needs.
The dining room boasts hardwood floors, high ceilings & a new overhead light. The living room
features large windows that make this unit bright & sunny, a gas fireplace & hardwood floors. The
primary bedroom has newly installed wall to wall carpet, a large ensuite bathroom and a generous
sized walk-in closet. The second bedroom also has newly installed wall to wall carpeting and ample
closet space. The 2nd bathroom features a new vanity. Stackable, In-unit laundry, central air, high
ceilings & freshly painted throughout make this unit a can't miss, move in ready unit. This unit
comes with a deeded garage spot along with a deeded outside parking spot.
Listing Office: Compass, Listing Agent: Tina Crowley
View Map

|
|
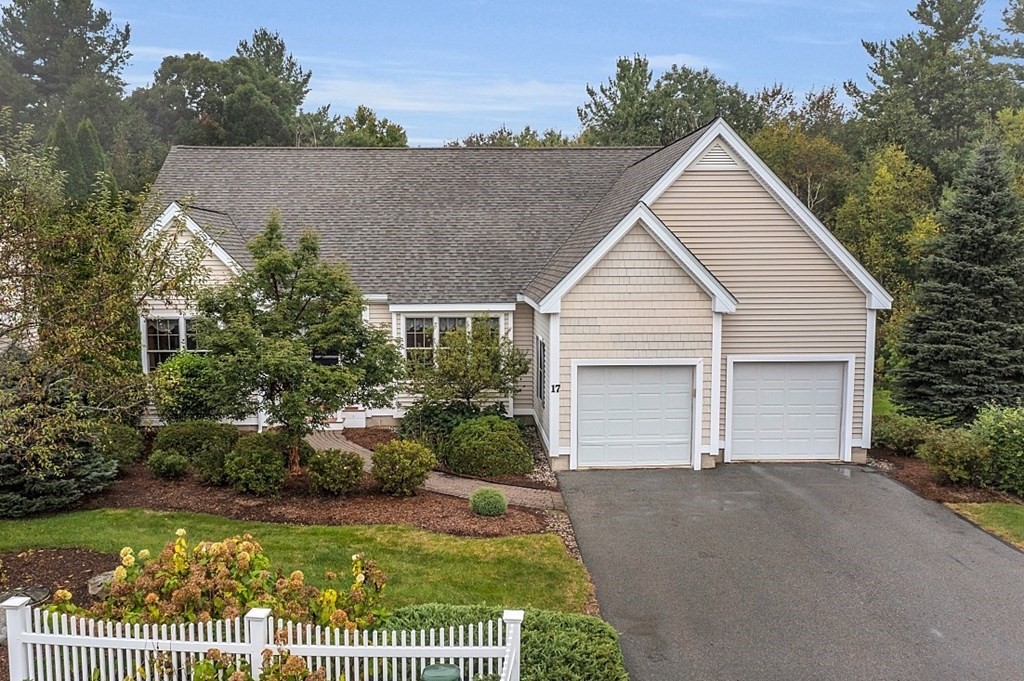
42 photo(s)

|
Westford, MA 01886
|
Sold
List Price
$795,000
MLS #
73166233
- Condo
Sale Price
$795,000
Sale Date
4/23/24
|
| Rooms |
8 |
Full Baths |
2 |
Style |
Detached,
Townhouse |
Garage Spaces |
2 |
GLA |
3,338SF |
Basement |
Yes |
| Bedrooms |
2 |
Half Baths |
1 |
Type |
Condominium |
Water Front |
No |
Lot Size |
0SF |
Fireplaces |
1 |
| Condo Fee |
$721 |
Community/Condominium
Village At Stone Ridge
|
DETACHED & spacious townhome nestled in the coveted Village at Stone Ridge! 1-LEVEL LIVING. Open
floor plan between family room w/ soaring ceiling & gas fireplace & kitchen with wrap around island,
sunny eating area & great storage in wood cabinets & pantry closet. Spacious DR can host large
gatherings. Bonus room for 1st floor guests, office or TV. Impressive main suite: large BR,
enviable WIC & full bath w/ 2 sinks, shower & relaxing soaking tub. BR2 near another full bath & LL
guest room is by � bath. WALKOUT LOWER LEVEL has full windows + office, craft & media spaces, all
w/ custom cabinetry! Fantastic screened porch (w/ shades) overlooks lush lawn, perennial garden &
wooded border. 1st floor laundry, 2-CAR ATTACHED GARAGE & 4 driveway parking spaces. Clubhouse has
library, fitness room & space for social events & hobbies! PET FRIENDLY neighborhood w/ miles of
sidewalks & trails near pond & quarry. Short drive to Route 3 & tax-free NH shops!
Listing Office: Keller Williams Realty-Merrimack, Listing Agent: Robin Flynn Team
View Map

|
|
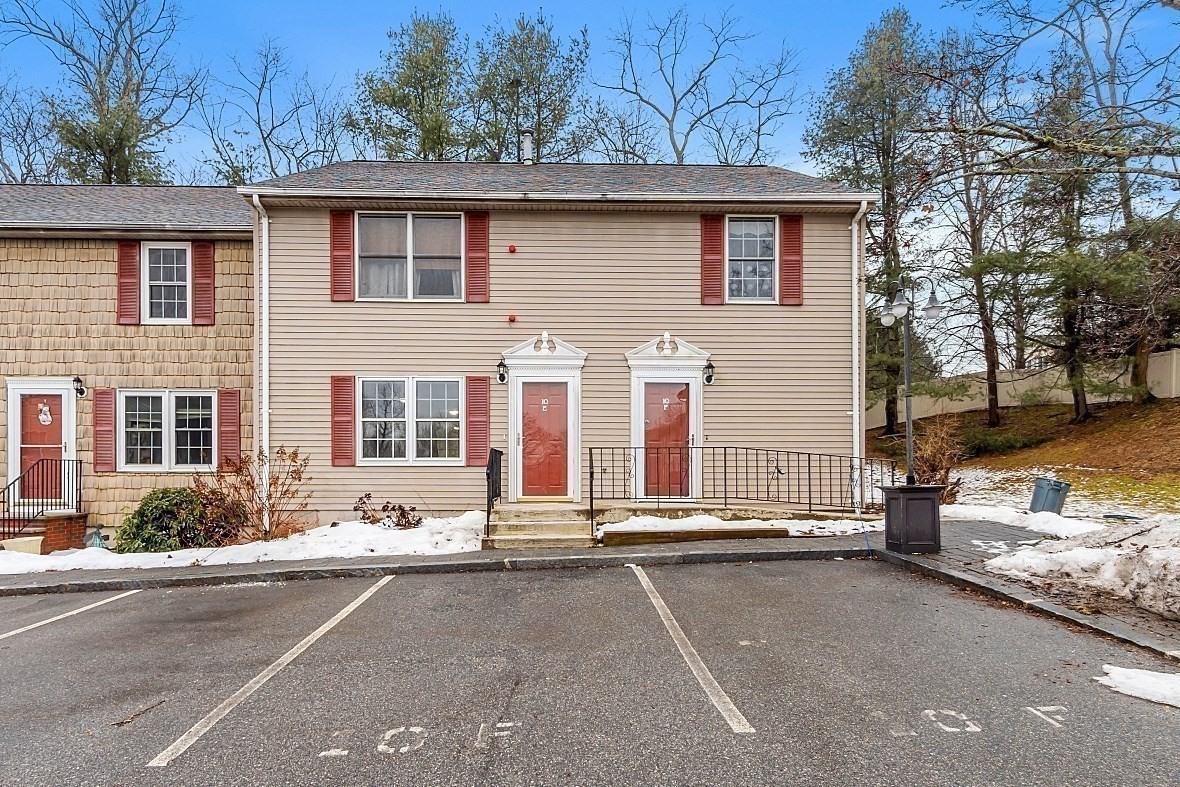
30 photo(s)
|
Haverhill, MA 01832
(Zip 01832)
|
Sold
List Price
$280,000
MLS #
73207073
- Condo
Sale Price
$290,000
Sale Date
4/17/24
|
| Rooms |
4 |
Full Baths |
1 |
Style |
Garden |
Garage Spaces |
0 |
GLA |
990SF |
Basement |
No |
| Bedrooms |
2 |
Half Baths |
0 |
Type |
Condominium |
Water Front |
No |
Lot Size |
0SF |
Fireplaces |
0 |
| Condo Fee |
$445 |
Community/Condominium
Oliver Gardens Condominium
|
1st Open House, Sat March 3rd & Sun March 4th from 11 to Noon. Welcome to the Oliver St Condominiums
in Haverhill, a small complex of 25 units, with quick access to 495, shopping in Plaistow NH and
entertainment venues in up & coming Downtown Haverhill. This home is a rare offering of a garden
style unit with some handicapped features set in a more traditional townhome complex. Clean,
practical, open and freshly painted best describe this home. Interior consists of a large living
room, easy-access kitchen including laundry and dining nook, two well-proportioned bedrooms with
ample closets, an updated bathroom and a small patio off the kitchen. Updates include refrigerator
(2024), washer & dryer (2023), hot water heater (2021), gas heating (2016). Wonderful natural light,
two deeded parking spaces, amazing closets. Don�t miss the opportunity. Offers Due: Monday, March
4th at Noon.
Listing Office: RE/MAX Encore, Listing Agent: EdVantage Home Group
View Map

|
|
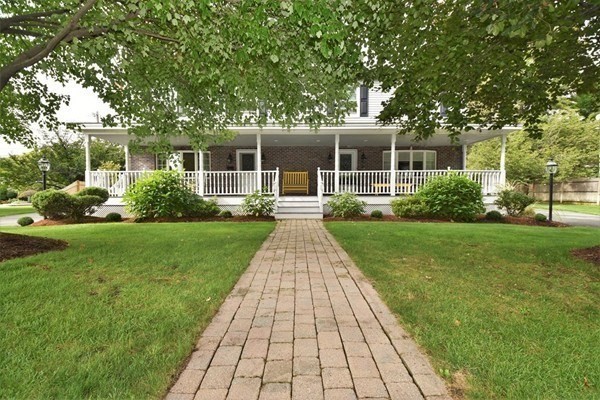
34 photo(s)

|
Woburn, MA 01801
(Central Square)
|
Sold
List Price
$679,900
MLS #
73207137
- Condo
Sale Price
$701,000
Sale Date
4/17/24
|
| Rooms |
7 |
Full Baths |
2 |
Style |
Townhouse,
Half-Duplex |
Garage Spaces |
0 |
GLA |
2,000SF |
Basement |
Yes |
| Bedrooms |
2 |
Half Baths |
0 |
Type |
Condex |
Water Front |
No |
Lot Size |
0SF |
Fireplaces |
1 |
| Condo Fee |
$250 |
Community/Condominium
Capozzi Condominium
|
Step right into this gorgeous sun filled townhouse and you won�t want to leave! It�s like single
family living but with all the benefits of condominium ownership. Front farmers porch lets you enjoy
easy living, then step into this immaculate & impressive home feat a gas fireplaced livrm, newer
upgraded kitchen boasting extra cabinet & pantry space for the ultimate cook, large 1st flr fam room
w/cathedral ceiling & french doors leading to dining area. Move in ready w/gleaming hdwd floors,
fresh paint w/neutral colors perfect for any decor. Updated baths & finished lower level for
additional space. Orig plans were for 3 bedrms on 2nd flr, owners opted to have 2 large bedrms and
could easily be converted to 3 bedrms. Enjoy the carefree lifestyle you want and deserve! Pvt brick
patio, ideal for entertaining, nice yard, newer white vinyl fencing & storage shed. Mins to 128/95 &
93, on bus line, perfect for commuters. Close to restaurants, Woburn Village & Lahey Clinic. Better
than new!
Listing Office: Lamacchia Realty, Inc., Listing Agent: Eileen Doherty
View Map

|
|
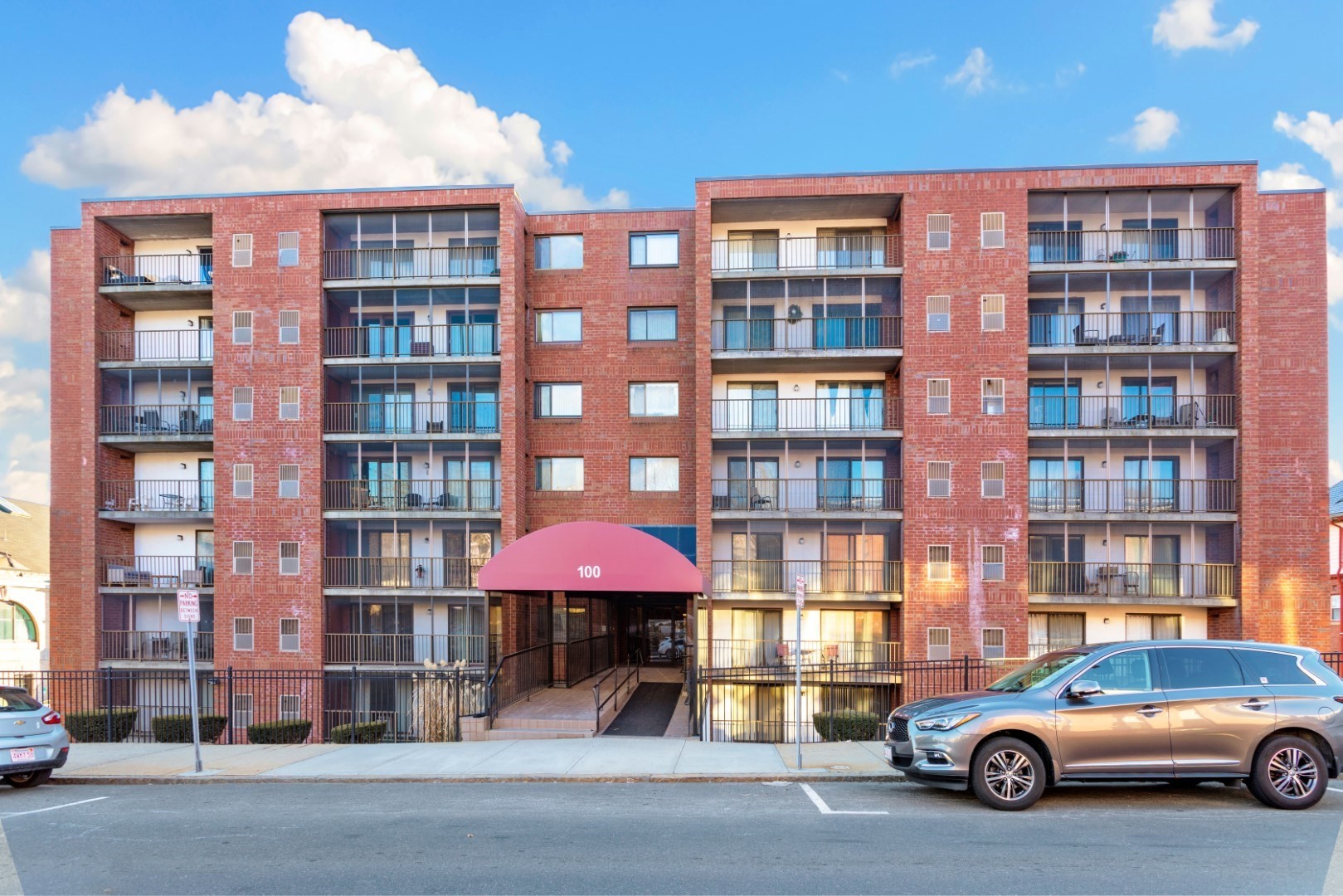
41 photo(s)
|
Medford, MA 02155
|
Sold
List Price
$439,900
MLS #
73200088
- Condo
Sale Price
$490,000
Sale Date
4/16/24
|
| Rooms |
4 |
Full Baths |
1 |
Style |
Garden,
Mid-Rise |
Garage Spaces |
0 |
GLA |
900SF |
Basement |
No |
| Bedrooms |
2 |
Half Baths |
1 |
Type |
Condominium |
Water Front |
No |
Lot Size |
0SF |
Fireplaces |
0 |
| Condo Fee |
$295 |
Community/Condominium
100 High Street Condominium
|
Welcome home to this lovely 2 bedroom 1.5 bath condo with IN UNIT LAUNDRY, PARKING & EXTRA STORAGE!
Spectacular commuter location, minutes to Interstate 93 & 128. Enjoy beautiful view of river,
walking trails, kayaking along the Mystic River, & community cultural events at the Condon Shell.
Chevalier Theater, Tufts University and the numerous restaurants of Medford Sq all within minutes.
Boston is only 7 miles away! Buses to Davis Sq, Wellington/Sullivan, Arlington, Cambridge, Woburn.
Deeded parking space #35 and extra storage. UPDATES INCLUDE ROOF & HEAT PUMP 2022, BEAUTIFUL KITCHEN
with GRANITE COUNTERTOPS & STAINLESS STEEL 2015, SLIDER AND BEDROOM WINDOW approx. 2012. NO PETS AND
SMOKE FREE BUILDING.
Listing Office: RE/MAX Encore, Listing Agent: Tina Endicott Realty Group
View Map

|
|
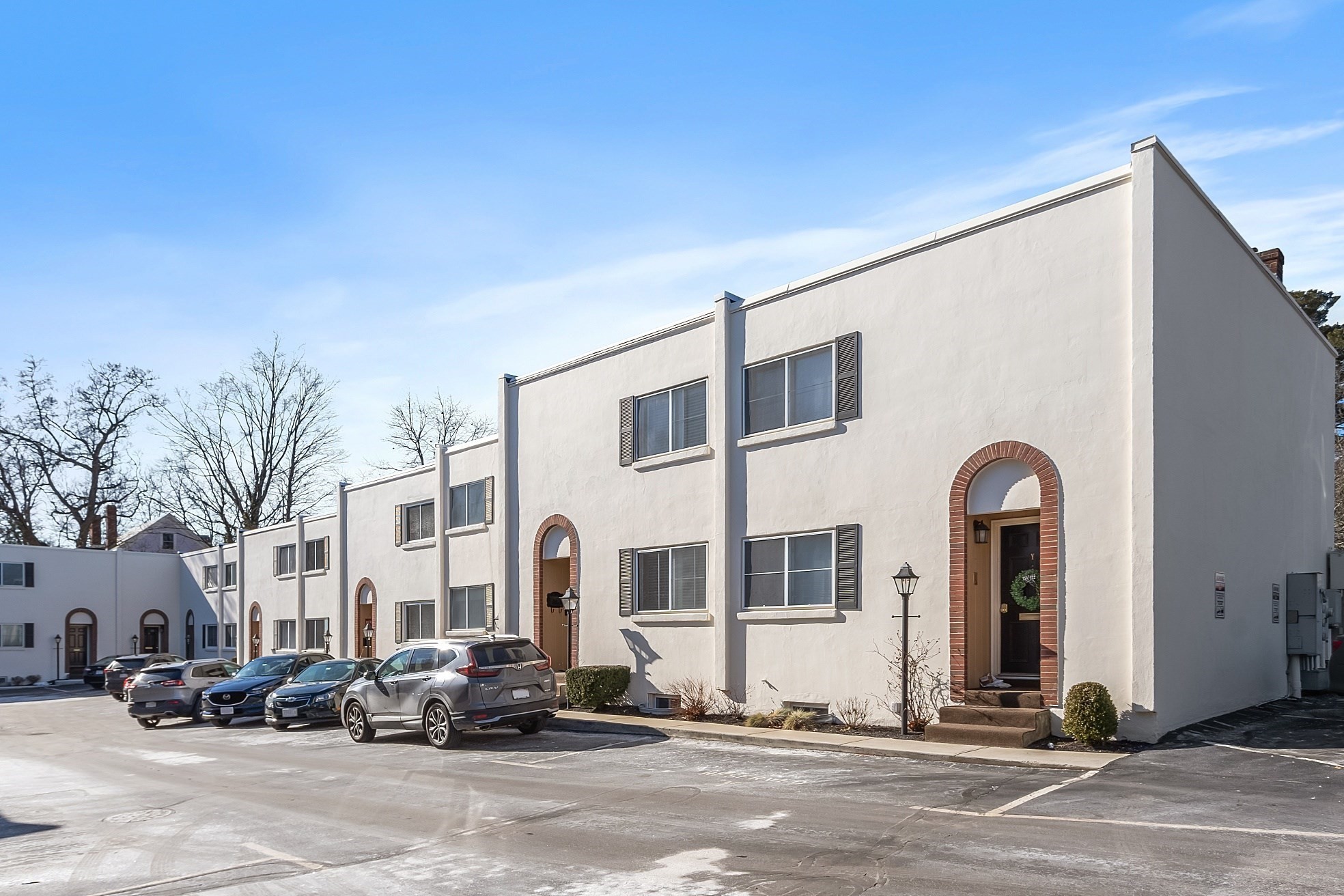
37 photo(s)
|
Reading, MA 01867
|
Sold
List Price
$599,900
MLS #
73203772
- Condo
Sale Price
$582,000
Sale Date
4/11/24
|
| Rooms |
7 |
Full Baths |
1 |
Style |
Townhouse |
Garage Spaces |
0 |
GLA |
1,768SF |
Basement |
Yes |
| Bedrooms |
3 |
Half Baths |
1 |
Type |
Condominium |
Water Front |
No |
Lot Size |
0SF |
Fireplaces |
0 |
| Condo Fee |
$399 |
Community/Condominium
One Charles
|
Welcome to your urban oasis nestled in the heart of downtown! This impeccably designed
3-bedroom/2bath townhouse offers the perfect blend of style, comfort, and convenience. Upon
entering, you'll be greeted by a bright and airy living space adorned with contemporary finishes and
thoughtful details. The layout seamlessly connects the living, dining, and kitchen areas, creating
an inviting atmosphere for entertaining or simply relaxing.Upstairs, you'll find three generously
sized bedrooms, each offering a peaceful sanctuary to unwind after a long day. Step outside to
discover your private outdoor space, where you can soak up the sun, enjoy a morning cup of coffee.
Don't miss out on the opportunity to experience downtown living at its finest. Whether you're a
young professional seeking a stylish urban retreat or a family looking for a convenient and
comfortable home, this 3-bedroom townhouse is sure to exceed your expectations. Schedule a viewing
today and make this your new home!
Listing Office: RE/MAX Encore, Listing Agent: The Parker Group
View Map

|
|
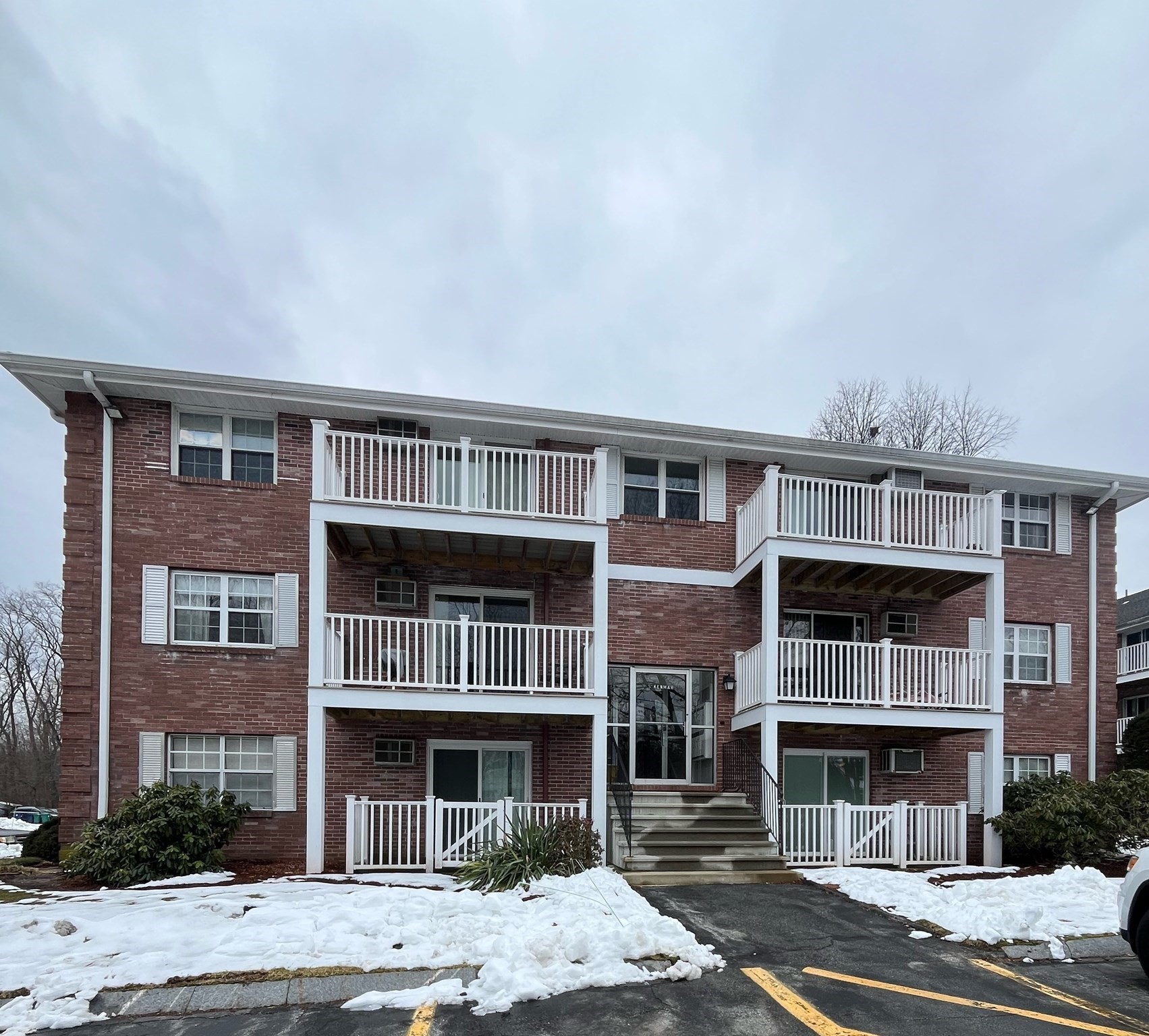
15 photo(s)
|
Billerica, MA 01821
|
Sold
List Price
$265,000
MLS #
73199050
- Condo
Sale Price
$252,500
Sale Date
4/8/24
|
| Rooms |
3 |
Full Baths |
1 |
Style |
Mid-Rise |
Garage Spaces |
0 |
GLA |
630SF |
Basement |
No |
| Bedrooms |
1 |
Half Baths |
0 |
Type |
Condo |
Water Front |
No |
Lot Size |
0SF |
Fireplaces |
0 |
| Condo Fee |
$332 |
Community/Condominium
|
Welcome home to this well maintained 1 Bedroom 2nd Floor Unit at Mitchell Estates. Large open living
room/dining area with hardwood floors leading to a sliding door to enjoy your morning coffee this
spring on the balcony. The kitchen also has hardwood floors and beautiful granite countertops with
stainless appliances & a recent disposal and faucet upgrade. The spacious bedroom has plenty of
closet space with organizers built in and bathroom with updated flooring, shower fixtures and
attractive wainscoting. Why rent when you can own, and the fees include heat and hot water too! Pets
are welcome here and there is even extra storage space in the attic and laundry on the first floor.
This unit includes one assigned parking spot and ample parking for guests. The great location puts
you close to shopping, highways, restaurants and Billerica center. Move right in and enjoy!
Listing Office: RE/MAX Triumph Realty, Listing Agent: Lori Toce
View Map

|
|
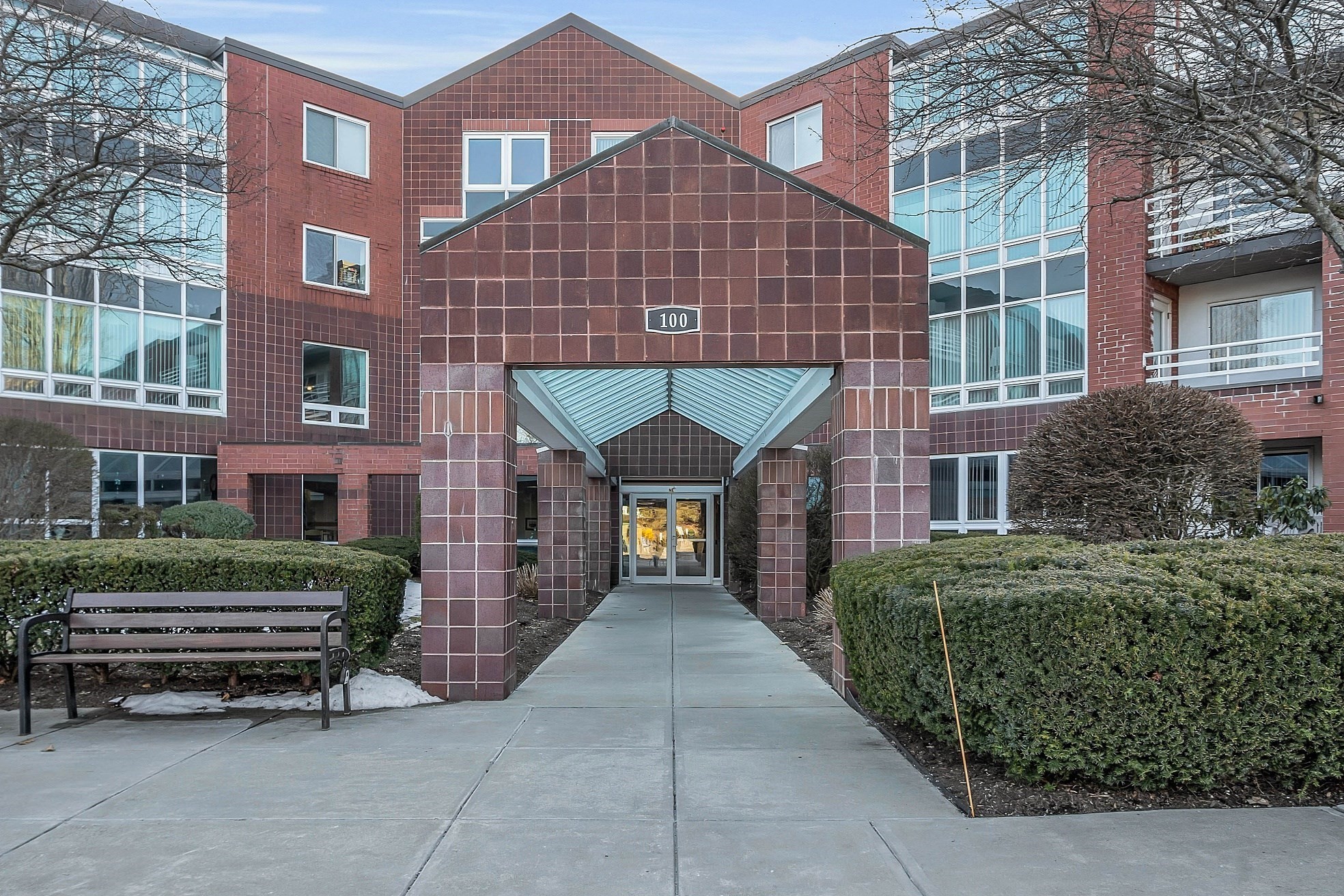
41 photo(s)
|
Woburn, MA 01801-2975
|
Sold
List Price
$499,000
MLS #
73206233
- Condo
Sale Price
$525,000
Sale Date
4/5/24
|
| Rooms |
5 |
Full Baths |
2 |
Style |
Garden |
Garage Spaces |
0 |
GLA |
1,400SF |
Basement |
No |
| Bedrooms |
2 |
Half Baths |
0 |
Type |
Condo |
Water Front |
No |
Lot Size |
0SF |
Fireplaces |
0 |
| Condo Fee |
$523 |
Community/Condominium
Place Lane Condominiums
|
Welcome to this spacious 2 bdrm, 2 bath unit at Place Lane. This 2nd floor unit offers an open floor
plan w/an abundance of natural light shining in from floor to ceiling windows. The open concept,
cabinet filled kitchen w/gas cooking, flows into dining area & sunny living room. From here you can
step out to a private balcony where you can enjoy morning coffee. The generously sized main suite
features a WIC & en suite w/double vanity, 2nd bedroom & full bath compliment the unit. The complex
features fantastic amenities including: outdoor pool, clubhouse, clubroom, private tennis &
pickleball courts, bike storage & concierge. Beautiful lobby w/sitting areas & tranquil Koi pond.
Dedicated storage, in unit laundry, central a/c, new wall-to-wall carpeting, freshly painted
interior, elevator, 1 reserved parking space & ample visitor parking, professionally managed
building. Conveniently located close to Rte 93, 95 38, plus Woburn Village & Burlington Mall. OFFERS
DUE WED 3/6 @ 2pm
Listing Office: Leading Edge Real Estate, Listing Agent: Lauren O'Brien & Co.
Team
View Map

|
|
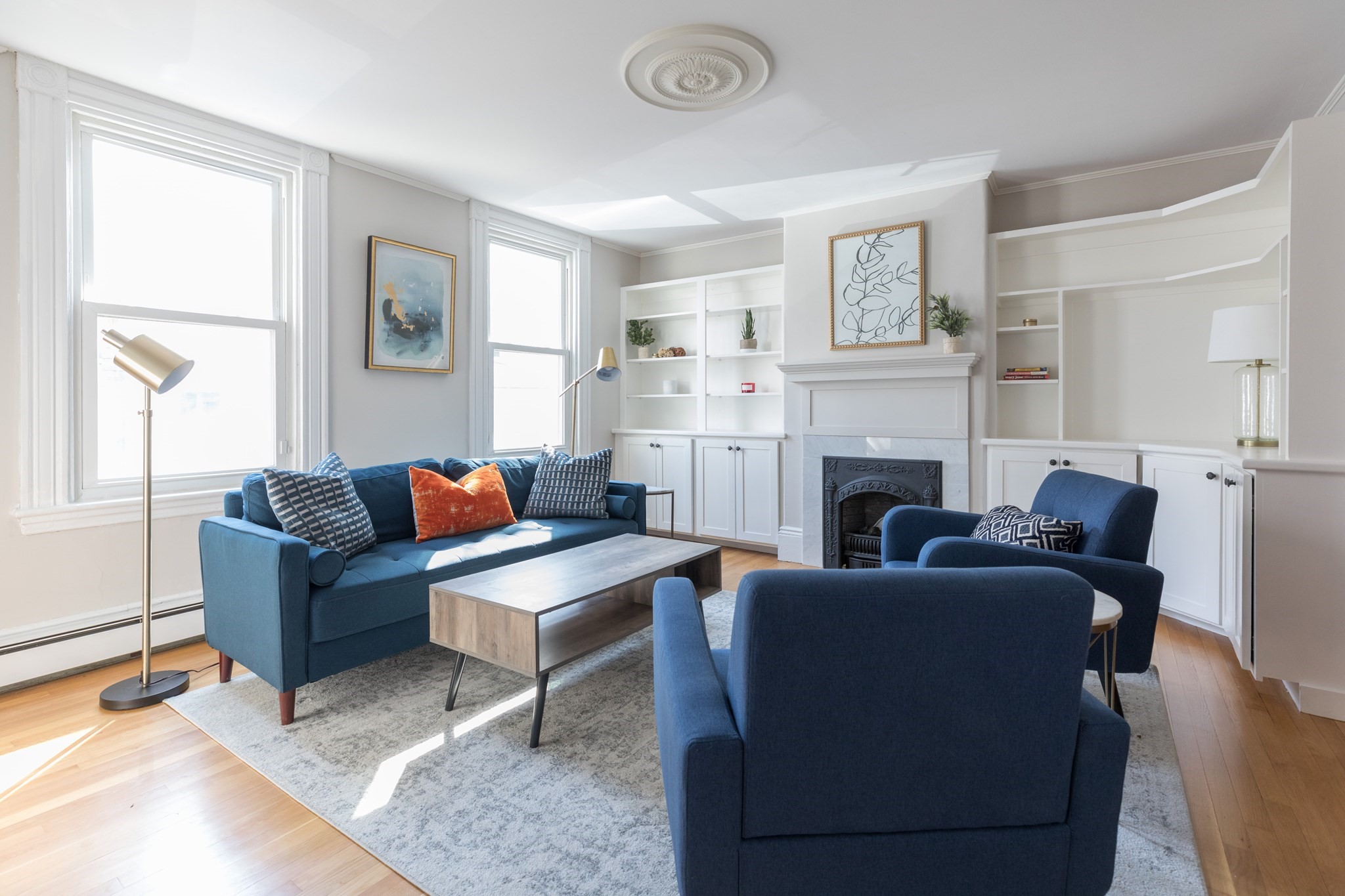
11 photo(s)

|
Boston, MA 02129
(Charlestown)
|
Sold
List Price
$699,000
MLS #
73206631
- Condo
Sale Price
$740,000
Sale Date
4/5/24
|
| Rooms |
5 |
Full Baths |
1 |
Style |
|
Garage Spaces |
0 |
GLA |
1,117SF |
Basement |
Yes |
| Bedrooms |
2 |
Half Baths |
0 |
Type |
Condominium |
Water Front |
No |
Lot Size |
0SF |
Fireplaces |
1 |
| Condo Fee |
$250 |
Community/Condominium
|
This separate entrance 1117 sq. ft., 2 bed home boasts tall ceilings, period detail, a ren. marble
bath & roof deck w/sweeping city & monument views. Add. deeded 450 sq. ft offers an opportunity for
expansion. Oversized eat-in kitchen has tall cabinets, granite counters & ss appliances. Elegant
dining w/cased opening, built -ins and hardwoods. Sun filled living has inviting gas fireplace
flanked by custom built-ins. Master bed gets abundant natural light and offers oversized closet &
ample storage Ren. bath w/wainscoting. basketweave marble flooring &stand alone shower. Well
configured guest bed adjacent to the bath. Enormous common roof deck boasts 360 degrees views of
city skyline, & Bunker Hill Monument. A large foyer closet offers abundant shortage. With in-unit
washer dryer, cent air, alarm & add. deeded basement storage, this is the one you have been waiting
for!
Listing Office: Reitz Realty Group, Listing Agent: Jane Reitz
View Map

|
|
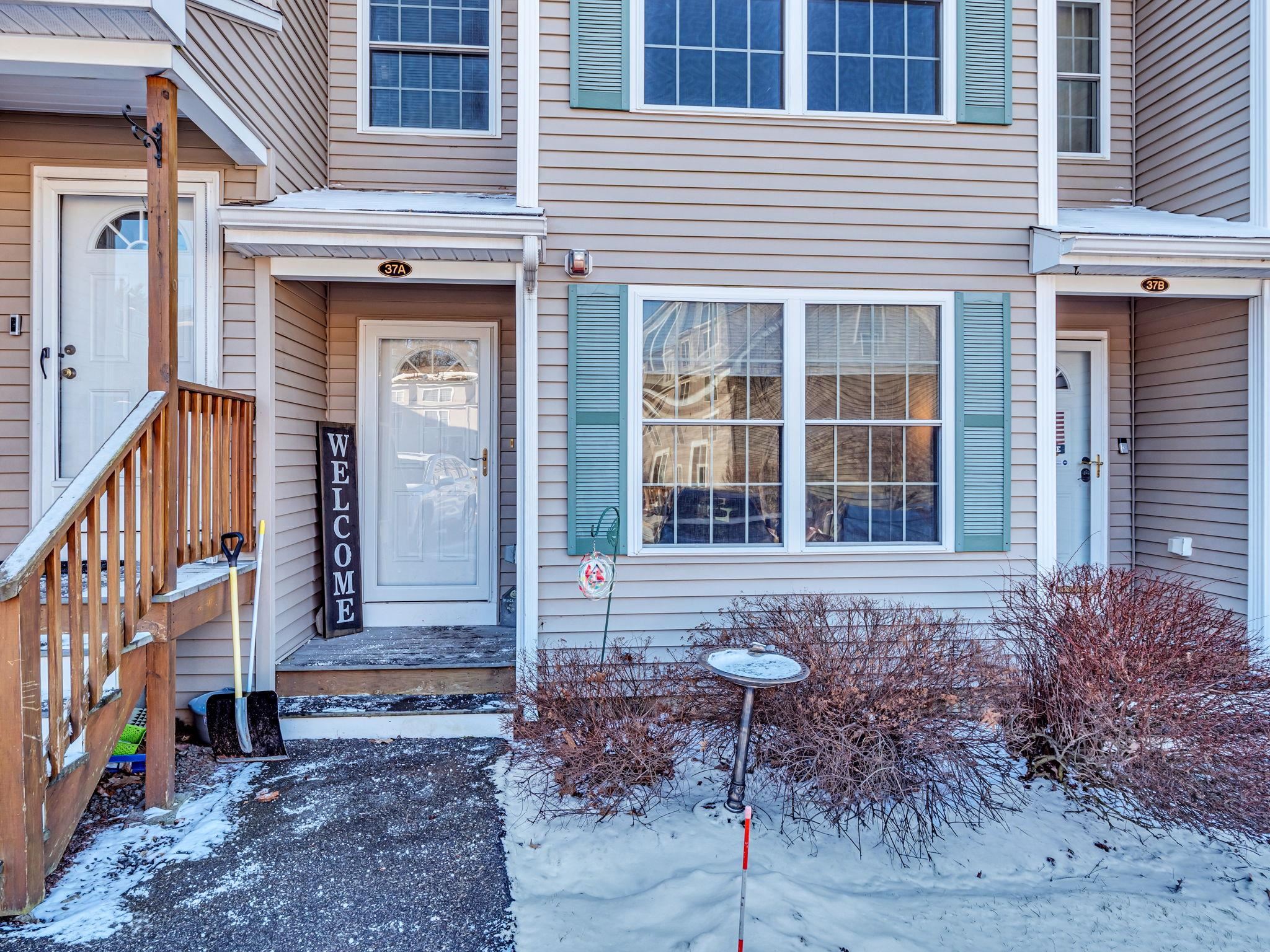
27 photo(s)
|
Hudson, NH 03051
|
Sold
List Price
$400,000
MLS #
4982485
- Condo
Sale Price
$385,000
Sale Date
3/29/24
|
| Rooms |
5 |
Full Baths |
1 |
Style |
|
Garage Spaces |
0 |
GLA |
1,760SF |
Basement |
Yes |
| Bedrooms |
3 |
Half Baths |
1 |
Type |
|
Water Front |
No |
Lot Size |
0SF |
Fireplaces |
0 |
| Condo Fee |
|
Community/Condominium
|
Great opportunity to purchase in much desired Shepard’s Hill development. Fabulous townhouse offers
bright and sunny living space with hardwood floors throughout. Spacious living room and fully
applianced eat in kitchen with half bath and laundry on the first floor. 2nd floor offers two
generous bedrooms and full bath with double sink. Bonus 3rd level has sizable bedroom and closet
area. Full sized basement with high ceilings just waiting to be finished. Sliding door off the
kitchen with wooded view. Low condo fee with access to a variety of amenities, including in-ground
pool, clubhouse with gym and locker rooms, meeting and banquet rooms, and playground. Nice commute
to Daniel Webster Highway, shopping and across the street from Benson’s Park.
Listing Office: LAER Realty Partners/Chelmsford, Listing Agent: Barbara
Caldwell-Miller
View Map

|
|
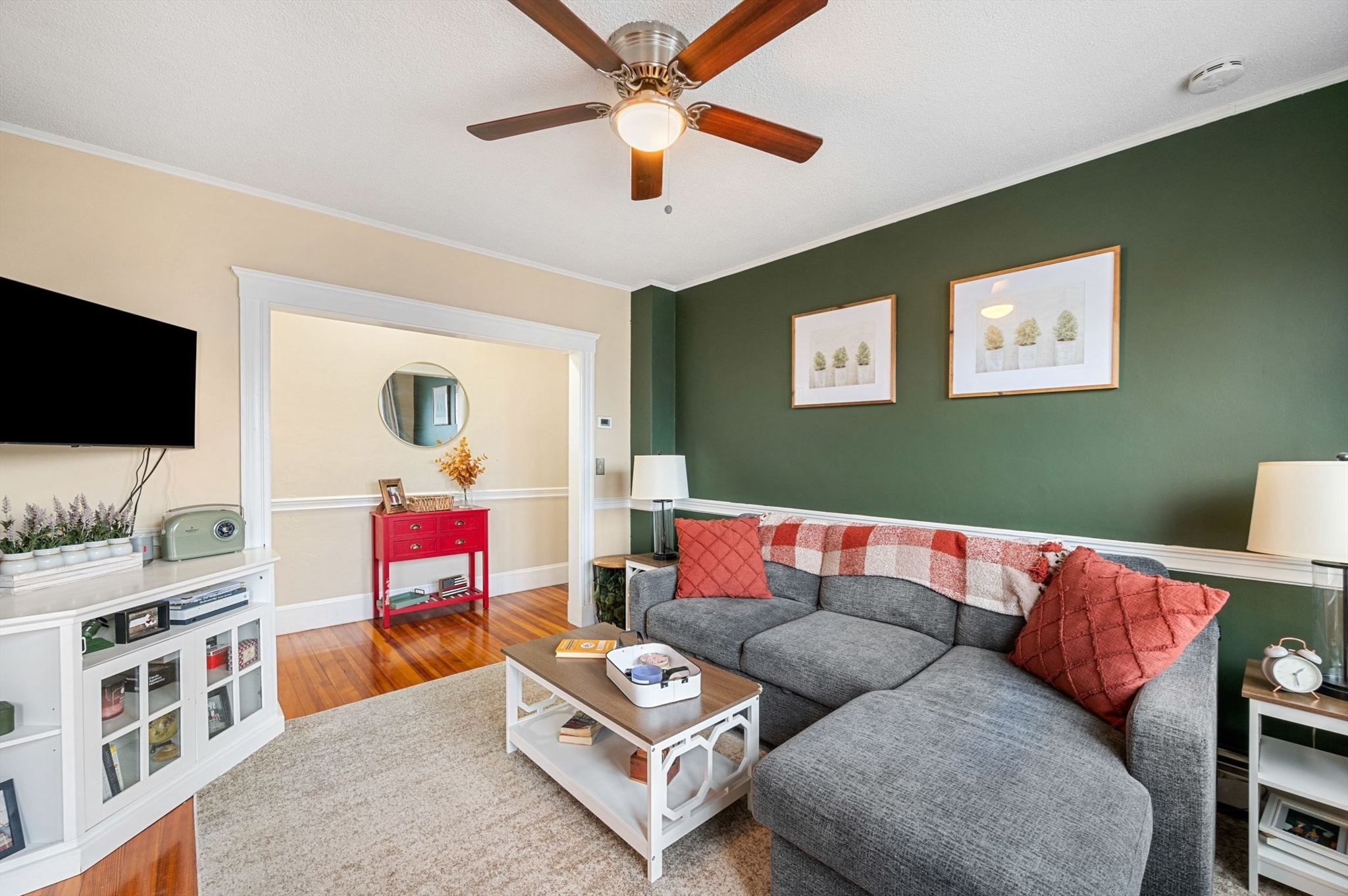
30 photo(s)
|
Salem, MA 01970-4634
|
Sold
List Price
$329,000
MLS #
73197684
- Condo
Sale Price
$322,000
Sale Date
3/29/24
|
| Rooms |
4 |
Full Baths |
1 |
Style |
Mid-Rise |
Garage Spaces |
0 |
GLA |
700SF |
Basement |
No |
| Bedrooms |
1 |
Half Baths |
0 |
Type |
Condo |
Water Front |
No |
Lot Size |
0SF |
Fireplaces |
0 |
| Condo Fee |
$352 |
Community/Condominium
Janette Condominium
|
*********FRIDAY EVENING UPDATE - OFFER HAS BEEN ACCEPTED - OPEN HOUSES CANCELED FOR 3/2 &
3/3********* Great Opportunity for First Time Buyer - Lowest Priced Condo in Salem. 700sf, 1
Bedroom w/1 Off-Street Parking Space, Rear Deck, Renovated Bath, & Extra Storage. This sunny, top
floor unit, offers a spacious floor plan highlighted by large living & dining rooms, plus a
king-size bedroom w/ walk-in closet. The combination of an open layout, high ceilings, abundance of
sunlight, & hardwood floors, make this unit feel even larger. There is an updated bathroom that has
plank tile flooring, shiplap accented walls, and tasteful/stylish finishes & fixtures. The kitchen
boasts quartz counters, lots of cabinets, gas cooking, and access to your rear deck. Pet-Friendly,
Professionally Managed Association with low condo fees. Within 1 Mile to downtown Salem, Commuter
Rail, & 4 bus lines. 87 Walk-Score!
Listing Office: FRAME Residential, Listing Agent: Matthew Petty
View Map

|
|
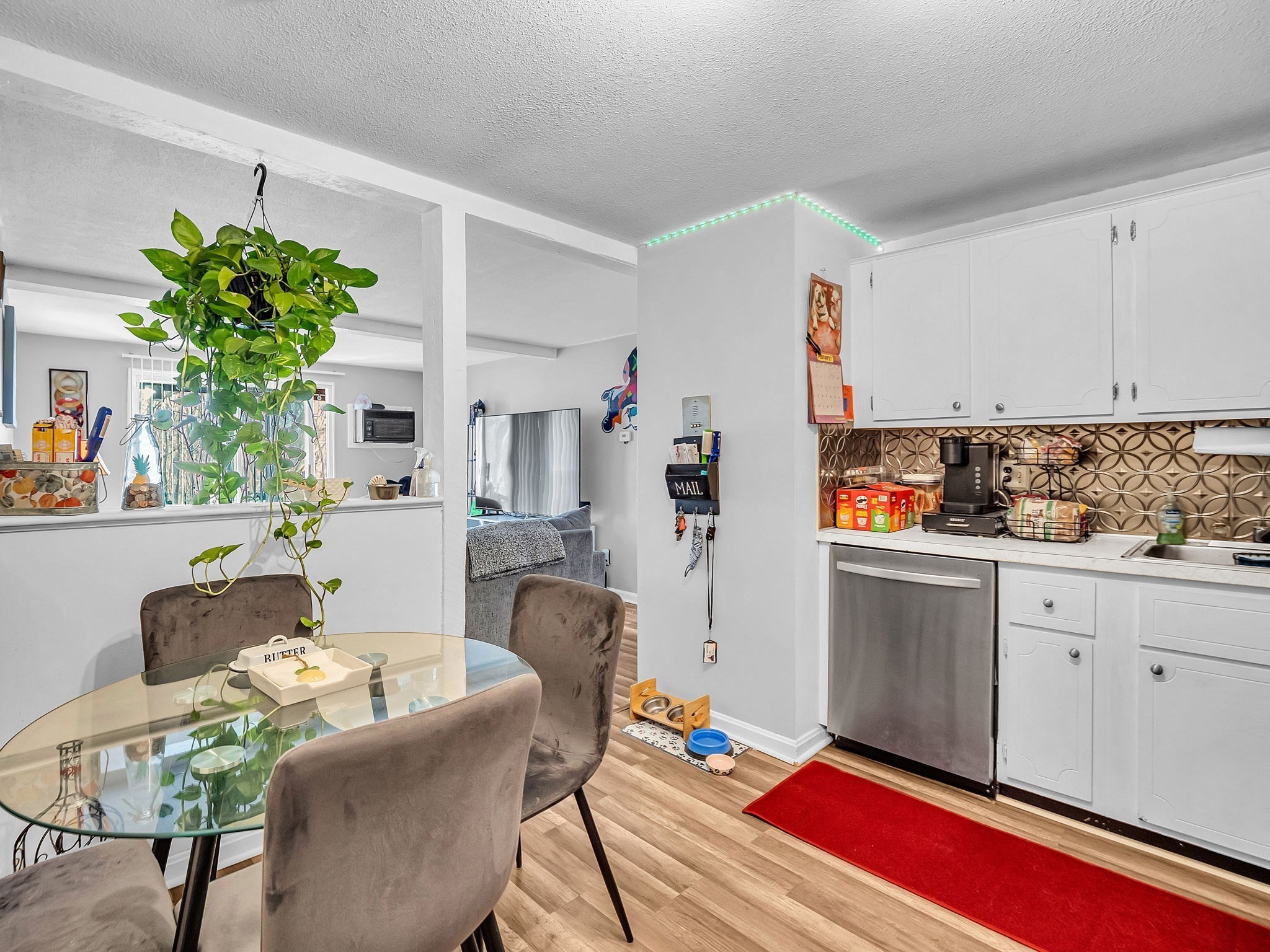
28 photo(s)
|
Dracut, MA 01826
|
Sold
List Price
$205,000
MLS #
73204389
- Condo
Sale Price
$245,000
Sale Date
3/29/24
|
| Rooms |
4 |
Full Baths |
1 |
Style |
Garden |
Garage Spaces |
0 |
GLA |
718SF |
Basement |
No |
| Bedrooms |
2 |
Half Baths |
0 |
Type |
Condo |
Water Front |
No |
Lot Size |
0SF |
Fireplaces |
0 |
| Condo Fee |
$395 |
Community/Condominium
Colonial Chateau Condominiums
|
Don't miss this beautifully 2 bedroom, updated condo! Located on the top floor and a corner unit!
The current owners have updated many features in this unit including replacing all of the appliances
with stainless whirlpool appliances. All you need to do is move right in. There is a laundry room
and extra storage on the lower level. This unit also has a second assigned parking space that the
current owner can pass along to you. It is rented at $30 per month. Pets are allowed with pre
approval from the association.. Showings begin Friday. Offers Due by Monday 2/26 12:00 pm.
Listing Office: LAER Realty Partners, Listing Agent: Anna Shelbaer
View Map

|
|
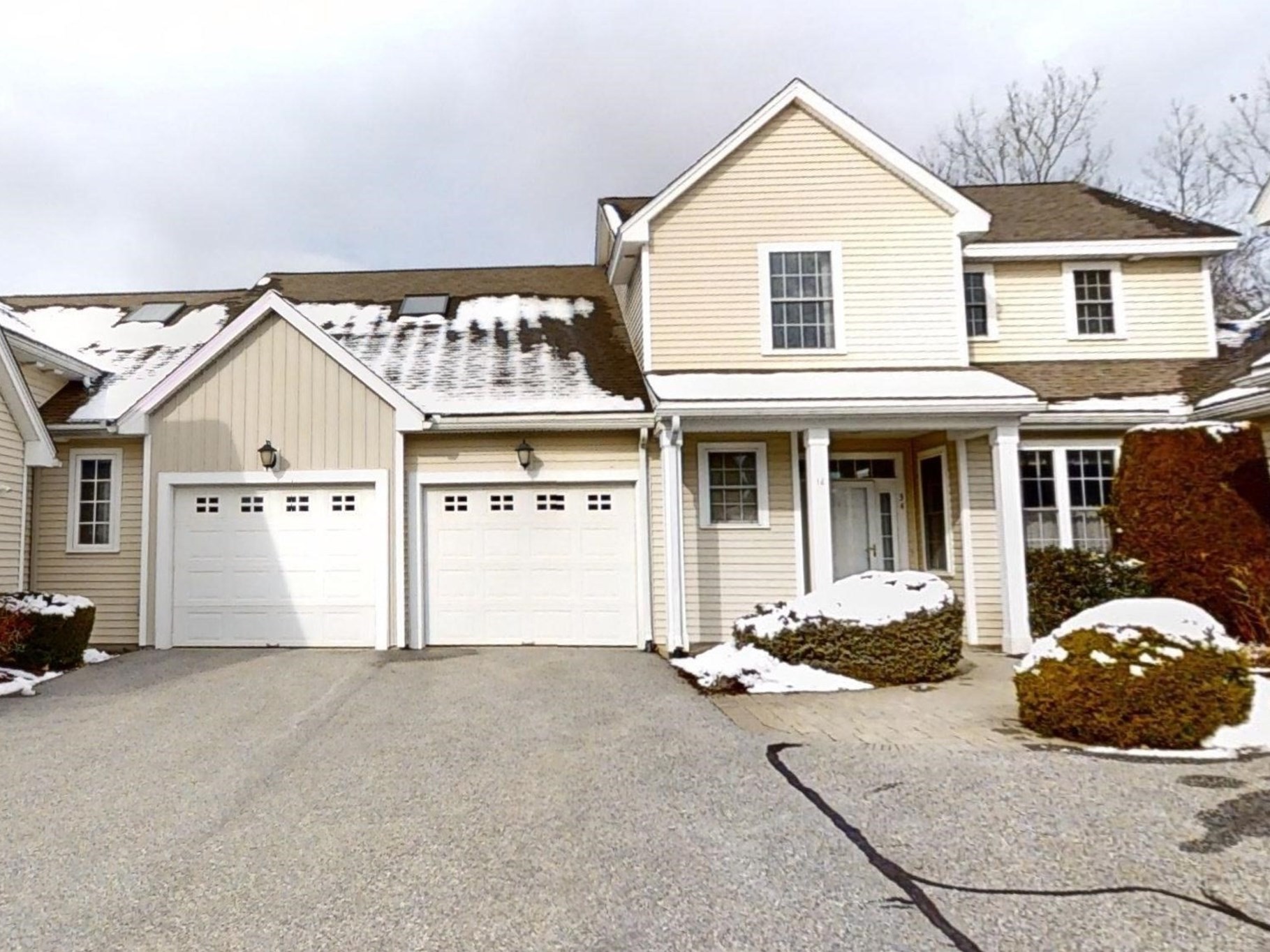
27 photo(s)

|
Tewksbury, MA 01876
|
Sold
List Price
$649,900
MLS #
73198690
- Condo
Sale Price
$630,000
Sale Date
3/22/24
|
| Rooms |
6 |
Full Baths |
2 |
Style |
Townhouse |
Garage Spaces |
2 |
GLA |
1,991SF |
Basement |
No |
| Bedrooms |
2 |
Half Baths |
1 |
Type |
Condo |
Water Front |
No |
Lot Size |
0SF |
Fireplaces |
1 |
| Condo Fee |
$394 |
Community/Condominium
Emerald Court Estates
|
EMERALD COURT ESTATES! Rare hard to find villa in AWARD WINNING 55+ complex in the heart of ever
popular Tewksbury. Open flow that is perfect for entertaining. Nicely sized kitchen with breakfast
bar and dining area. Combination living room/dining room with a gas fireplace, plenty of sunlight
and access to private patio. Mirror image hardwood floors. Spacious 1st floor master bedroom suite
with a super sized walk-in closet and large bathroom with tub and separate shower. Also, there is a
half bath on this level and laundry room. The second level consists of a quest bedroom, full bath,
& loft overlooking the living/dining room. Bonus room 15X13 makes great office/exercise room.
Plenty of room in the two car garage for additional storage. Beautiful clubhouse with activities
galore---cards, games, trips, social events, golf, bowling and numerous other offerings. great room,
fitness room, kitchen and library round out the clubhouse amenities
Listing Office: RE/MAX Encore, Listing Agent: Patsy Chinchillo
View Map

|
|
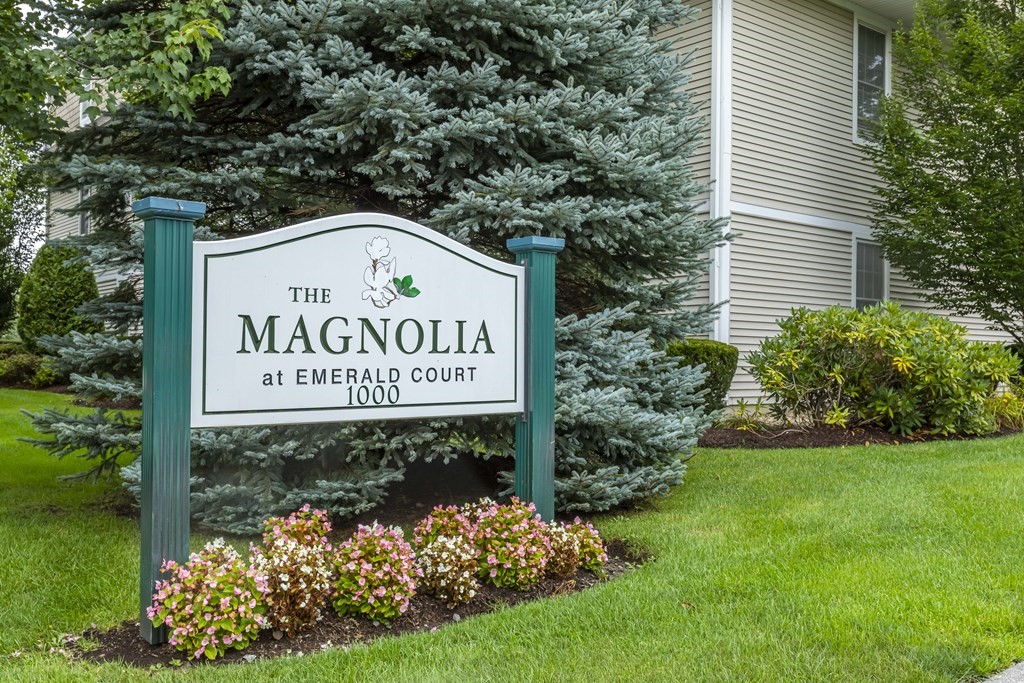
30 photo(s)
|
Tewksbury, MA 01876
|
Sold
List Price
$499,900
MLS #
73159548
- Condo
Sale Price
$485,000
Sale Date
3/19/24
|
| Rooms |
5 |
Full Baths |
2 |
Style |
Garden |
Garage Spaces |
1 |
GLA |
1,408SF |
Basement |
No |
| Bedrooms |
2 |
Half Baths |
0 |
Type |
Condo |
Water Front |
No |
Lot Size |
0SF |
Fireplaces |
1 |
| Condo Fee |
$344 |
Community/Condominium
Emerald Court Estates
|
BACK ON THE MARKET NEW PRICE... EMERALD COURT, MAGNOLIA BUILDING, OVER 55 COMMUNITY, NO PETS. Now
that we have those details out of the way... Welcome to a very desirable, seldom-available 2
bedroom, 2 bath unit with every imaginable amenity. The building includes an on-site meeting room
with a kitchen, library, exercise room, and underground "DEEDED" parking, all located in the corner
of Rts. 495 and 93. Single-level living just steps from the elevator that will take you from your
car to your front door, making life a breeze. Just inside the front door you'll discover an
open-concept kitchen on one side and a dining room with hardwood floors on the other. Just ahead is
a large fireplaced living room flanked by both the primary bedroom suite and a welcoming guest room
on the other. With finishing touches such as granite countertops in the kitchen, double sink vanity
in the primary bathroom and in unit laundry, this Emerald Court home is a real gem.
Listing Office: Keller Williams Realty, Listing Agent: Donald Price
View Map

|
|
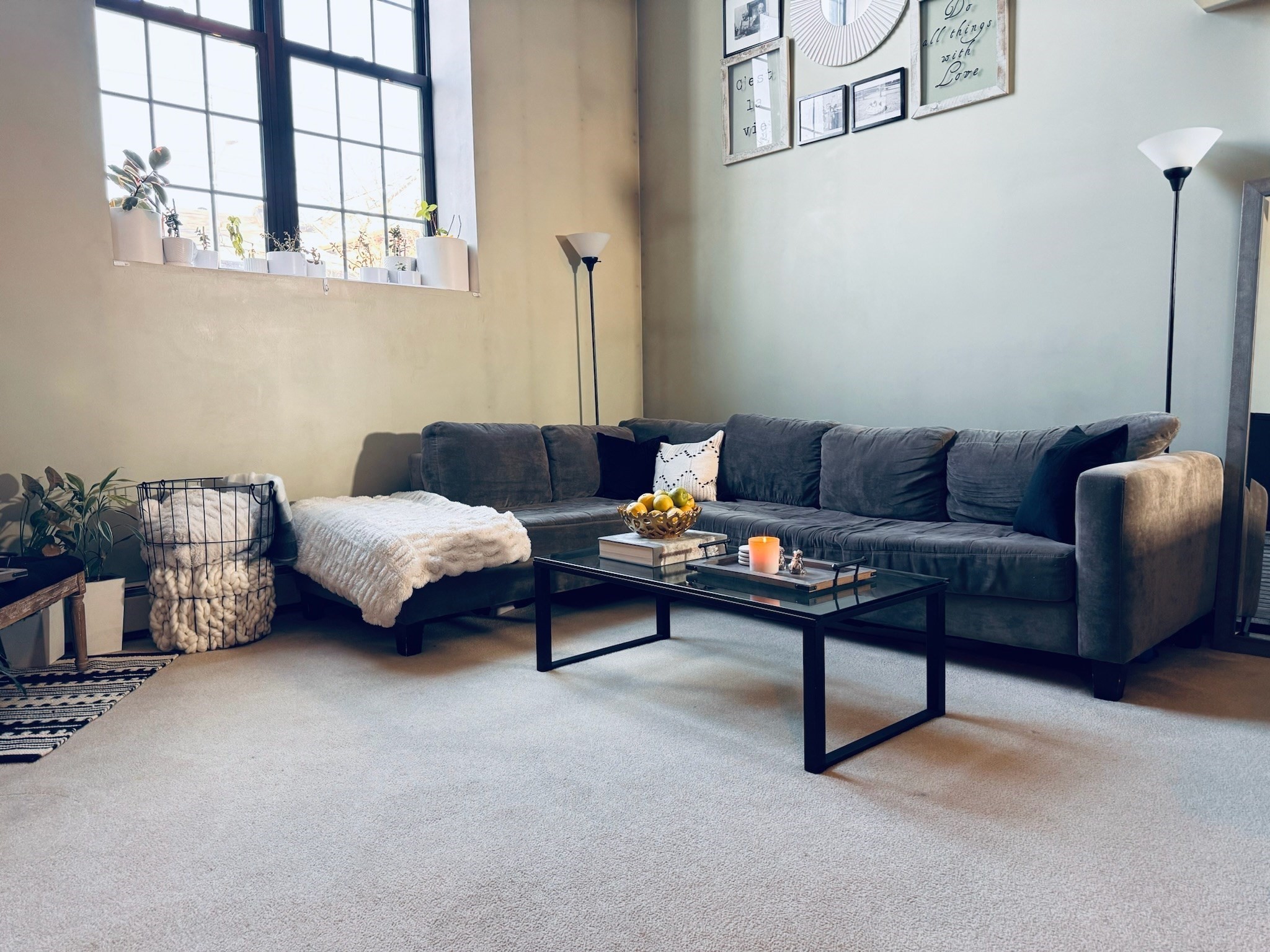
10 photo(s)
|
Malden, MA 02148
(Oak Grove)
|
Sold
List Price
$284,328
MLS #
73198715
- Condo
Sale Price
$284,328
Sale Date
3/18/24
|
| Rooms |
3 |
Full Baths |
1 |
Style |
Loft |
Garage Spaces |
0 |
GLA |
793SF |
Basement |
No |
| Bedrooms |
1 |
Half Baths |
1 |
Type |
Condo |
Water Front |
No |
Lot Size |
0SF |
Fireplaces |
0 |
| Condo Fee |
$327 |
Community/Condominium
Belmont Lofts
|
Discover the perfect blend of contemporary living and affordability. This stylish 1 bedroom loft
with 1.5 baths is a testament to modern elegance and is offered through Mass Housing's program.
Enter and revel in the natural light streaming through beautiful oversized windows creating a
vibrant and inviting living space.The open concept layout seamlessly connects the living, dining,
and kitchen areas, providing an ideal setting for entertaining and daily comfort. This home
showcases tasteful finishes that balance practicality with aesthetic appeal, and wait until you see
these closets! Convenience is paramount on the 1st floor and assigned parking for a hassle free
experience. Storage unit is included as extra space to keep your living area organized and
clutter-free. Centrally located in the heart of Malden with proximity to city amenities, including
dining, shopping and entertainment. Commuting is a breeze with access to public transportation and
major thoroughfares. See firm remark
Listing Office: RE/MAX Encore, Listing Agent: The Hoff Group
View Map

|
|
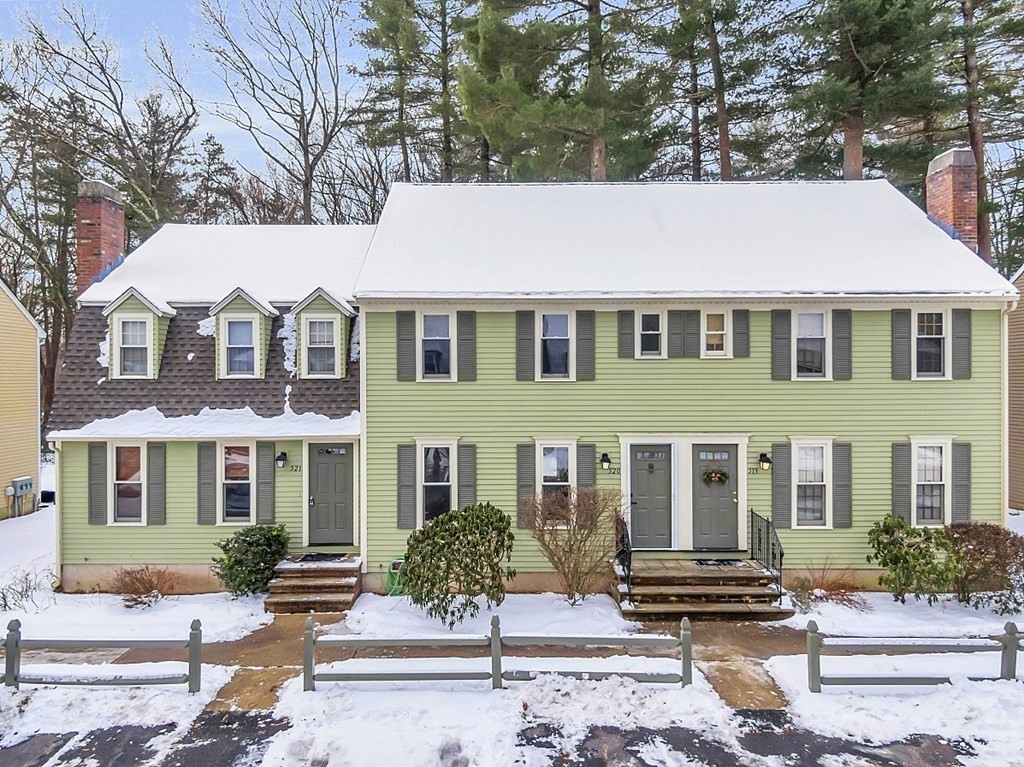
39 photo(s)
|
Chelmsford, MA 01863
(North Chelmsford)
|
Sold
List Price
$410,000
MLS #
73196293
- Condo
Sale Price
$410,000
Sale Date
2/29/24
|
| Rooms |
6 |
Full Baths |
2 |
Style |
Townhouse |
Garage Spaces |
0 |
GLA |
1,471SF |
Basement |
Yes |
| Bedrooms |
2 |
Half Baths |
1 |
Type |
Condo |
Water Front |
No |
Lot Size |
0SF |
Fireplaces |
0 |
| Condo Fee |
$474 |
Community/Condominium
Williamsburg I
|
Welcome to Williamsburg, conveniently located in North Chelmsford. Large colonial style townhouse
offers 2 Bedroom, 2.5 baths & finished basement space. Lovely kitchen with stainless steel
appliances plus gas cooking. Plenty of space with a breakfast bar, dining room & deck overlooking a
green area via the sliders. Big living room, half-bath & coat closet finish out the 1st level.
Upstairs are 2 generous bedrooms & a full bath with double vanities. Basement features in-unit
laundry, a bath with shower stall and a finished area offering the ultimate in flexibility. Could
be a bonus room, an at-home office or potentially a third sleeping area. Updates: fresh paint
throughout, LVT tile in Basement, New Gas heat/Central AC & Hot Water in 2021. Williamsburg is a
riverfront community set along the Merrimack River with walking trails, 2 outdoor pools & tennis
courts. Easy access to Rte 3 plus shops & restaurants at Drum Hill & Vinyl Sq & Nashua.
Listing Office: RE/MAX Encore, Listing Agent: EdVantage Home Group
View Map

|
|
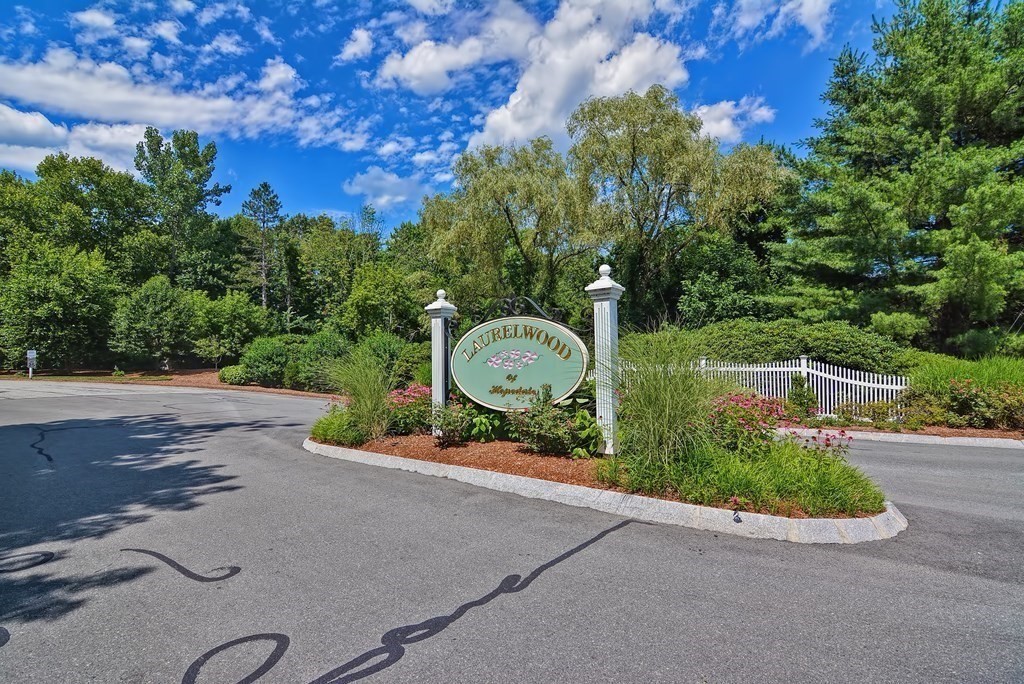
23 photo(s)
|
Hopedale, MA 01747-1983
|
Sold
List Price
$394,900
MLS #
73197140
- Condo
Sale Price
$390,000
Sale Date
2/29/24
|
| Rooms |
6 |
Full Baths |
1 |
Style |
Townhouse |
Garage Spaces |
1 |
GLA |
1,400SF |
Basement |
Yes |
| Bedrooms |
3 |
Half Baths |
1 |
Type |
Condo |
Water Front |
No |
Lot Size |
0SF |
Fireplaces |
0 |
| Condo Fee |
$435 |
Community/Condominium
|
Beautiful 3 bedroom, 1.5 bath condo located in the Laurelwood Community of Hopedale! Two levels of
living with a large unfinished basement with a walk out to the back yard. The first floor contains a
cozy kitchen with granite counters and stainless steel appliances, a dining area, a large living
room, 1 bedroom and a half bath. Off of the spacious living room is access to a sun-filled deck! The
other two bedrooms are located on the second level with a full bathroom with access to both the
hallway and the primary The laundry is also located on second floor in hallway. Direct garage access
from the unit. This condo has been well taken care of and comes with some beautiful updates and
finishes!
Listing Office: RE/MAX Encore, Listing Agent: Dottye Vaccaro
View Map

|
|
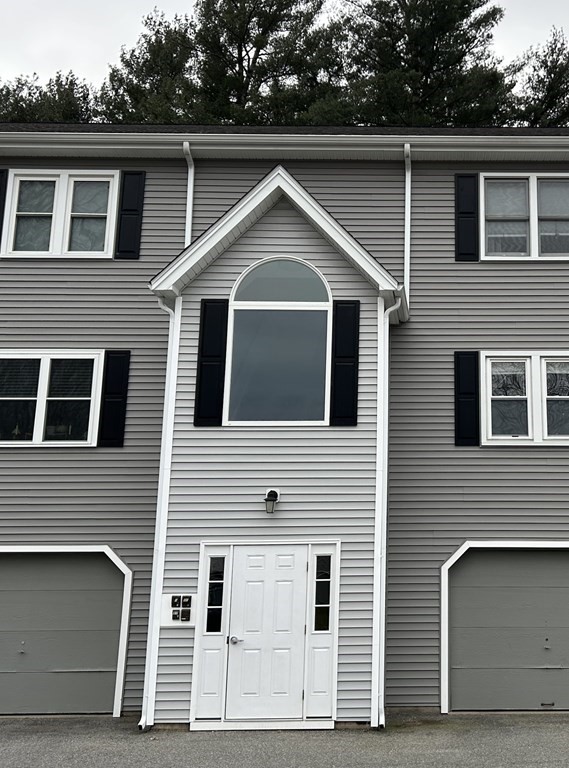
33 photo(s)
|
Dracut, MA 01826
|
Sold
List Price
$339,000
MLS #
73196808
- Condo
Sale Price
$350,000
Sale Date
2/28/24
|
| Rooms |
4 |
Full Baths |
1 |
Style |
Townhouse |
Garage Spaces |
1 |
GLA |
1,054SF |
Basement |
No |
| Bedrooms |
2 |
Half Baths |
0 |
Type |
Condo |
Water Front |
No |
Lot Size |
0SF |
Fireplaces |
0 |
| Condo Fee |
$324 |
Community/Condominium
Winding Brook Estates
|
Beautiful, sunny, large two bedroom condominium welcomes you on Saturday, January 27th, 11am-2pm!
Tucked away in a private setting and adjacent to a conservation area, this lovely, second floor
condominium shines with hardwood floors, fresh paint, eat-in kitchen, and will spoil you with a one
car attached garage + additional assigned spot just steps from the main door. Owner owned, private
laundry room with washer and dryer has extra storage conveniently located on first floor below the
unit. Sliding glass doors leading from living room to back deck overlooking beautifully landscaped
green grassy field lined with pine trees and plenty of room to walk, run, play and watch the sunset.
Central heat, central A/C and intercom system. Smoke free unit. Shoe coverings provided for open
house and private showings. Open house Saturday, January 27, 2024, 11am-2pm. Park in visitor parking
spots labeled "Visitor" only. Private showings by appointment only with 24 hours notice.
Listing Office: Greater Metropolitan R. E., Listing Agent: Marie Hills
View Map

|
|
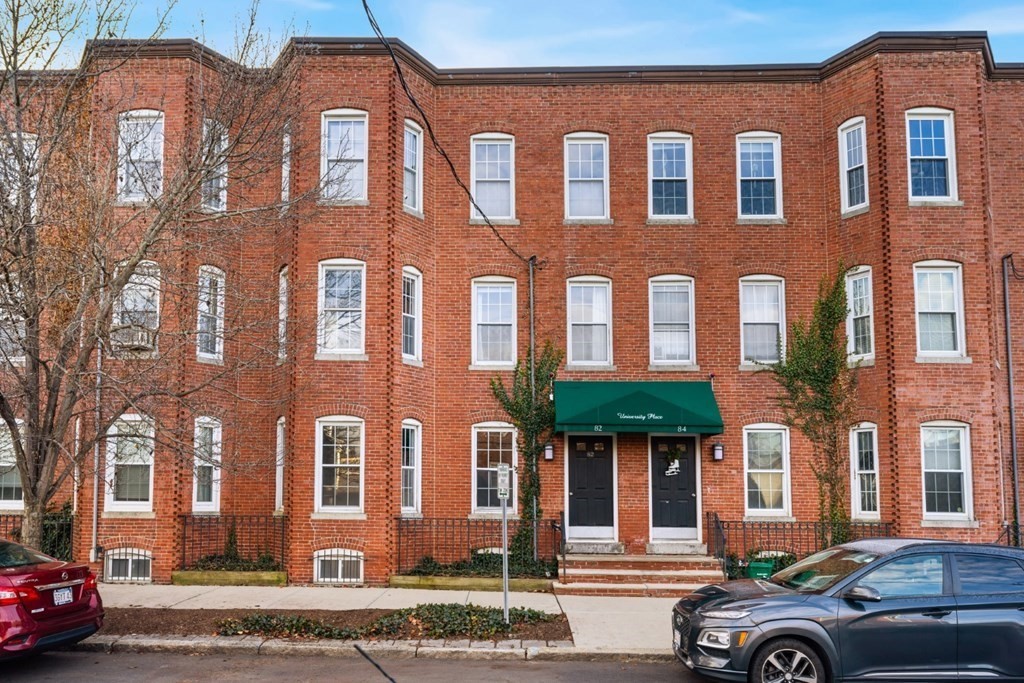
37 photo(s)

|
Medford, MA 02155-6431
(Tufts University)
|
Sold
List Price
$574,900
MLS #
73191370
- Condo
Sale Price
$592,000
Sale Date
2/16/24
|
| Rooms |
5 |
Full Baths |
1 |
Style |
Rowhouse |
Garage Spaces |
0 |
GLA |
803SF |
Basement |
Yes |
| Bedrooms |
2 |
Half Baths |
0 |
Type |
Condo |
Water Front |
No |
Lot Size |
43,560SF |
Fireplaces |
0 |
| Condo Fee |
$300 |
Community/Condominium
University Place
|
Just Listed!! Historic, brick home at desirable University Place near Tufts! Perfect for the
buyer(s) that want to experience all the vibrancy of Medford and Somerville. Truly car optional as
this home is located 1 minute from Ball Station and is in a bike friendly community. For the
diehards - permit on street parking is plentiful and guest passes are available. This first-floor
unit has a classic bay window and an open floor plan with breakfast bar. Enjoy solid, warm teak
flooring throughout the home as well as an updated kitchen with new stainless appliances. The
entire home has been freshly painted and boasts 9ft ceilings and in-unit high efficiency washer and
dryer. The bedrooms are nicely separated for privacy and the bath features a new vanity and sink.
When warm weather returns - youll enjoy barbecues, fresh air and relaxing on your private patio.
This home also offers first floor convenience and a massive storage area in the basement. Dont miss
this one!
Listing Office: RE/MAX Encore, Listing Agent: Karen Herrick
View Map

|
|
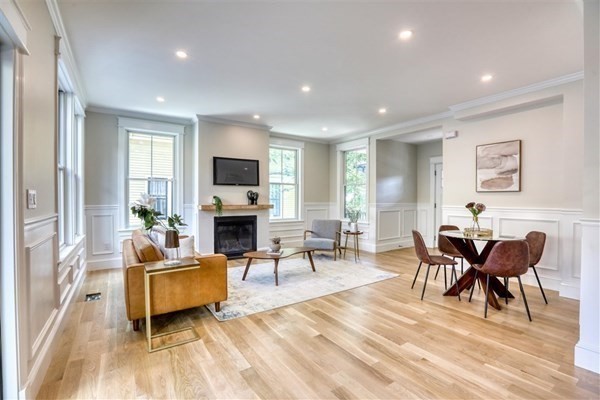
23 photo(s)
|
Somerville, MA 02144
(Davis Square)
|
Sold
List Price
$1,299,900
MLS #
73192796
- Condo
Sale Price
$1,270,000
Sale Date
2/16/24
|
| Rooms |
6 |
Full Baths |
2 |
Style |
2/3 Family |
Garage Spaces |
0 |
GLA |
1,910SF |
Basement |
Yes |
| Bedrooms |
3 |
Half Baths |
1 |
Type |
Condo |
Water Front |
No |
Lot Size |
0SF |
Fireplaces |
1 |
| Condo Fee |
$207 |
Community/Condominium
|
DAVIS SQUARE, NEW CONSTRUCTION, OFF-STREET PARKING, PRIVATE PATIO, THIS UNIT HAS IT ALL! Check out
this beautiful 3-bedroom 2.5-bathroom home with stunning classic detail & finish carpentry. Sunlit
open concept living with beautiful chef's kitchen outfitted with JennAir appliances, custom
cabinetry, and quartz countertops, large living room with gas fireplace, dining area and a spacious
primary bedroom with gorgeous tiled bathroom and 2 walk in closets. Powder room for your guests and
step out to private patio! Unit is super bright with 2 additional large bedrooms w/custom closets,
plus separate office area, large storage closet, and a huge full bath with tiled tub/shower and
laundry area with folding table and cabinetry. Electric car charger capability. Walk to Red Line,
countless Restaurants, Cafe's, and shopping! Walkability & Bike score 92 & 94.
Listing Office: RE/MAX Encore, Listing Agent: Tina Endicott Realty Group
View Map

|
|
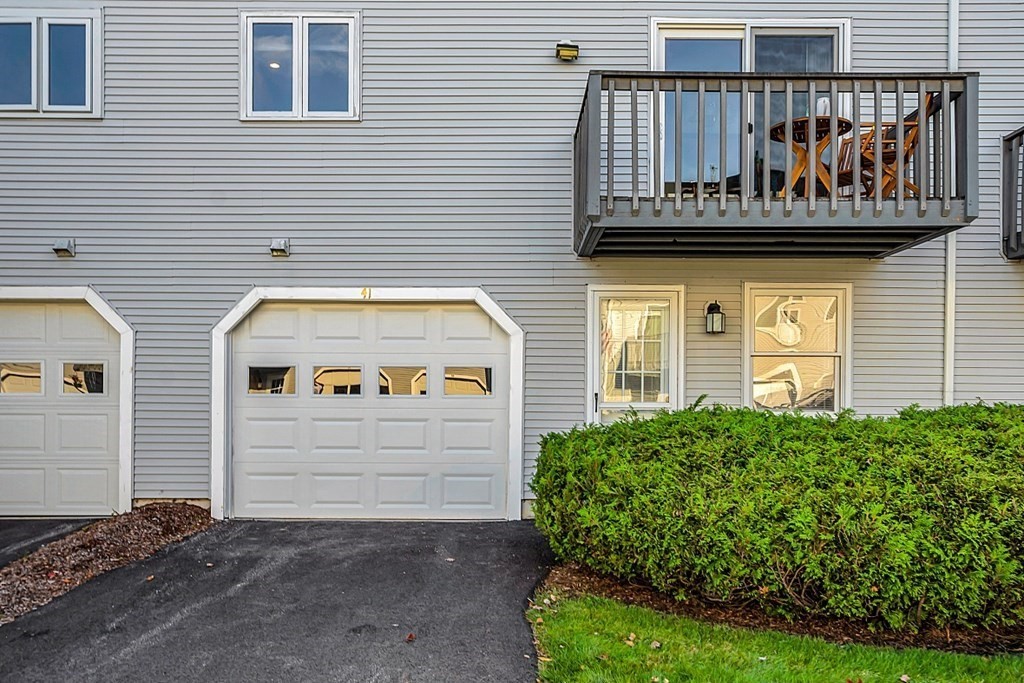
34 photo(s)
|
Tewksbury, MA 01876
|
Sold
List Price
$469,900
MLS #
73169504
- Condo
Sale Price
$477,000
Sale Date
1/19/24
|
| Rooms |
7 |
Full Baths |
1 |
Style |
Townhouse |
Garage Spaces |
1 |
GLA |
1,581SF |
Basement |
Yes |
| Bedrooms |
2 |
Half Baths |
1 |
Type |
Condo |
Water Front |
No |
Lot Size |
0SF |
Fireplaces |
0 |
| Condo Fee |
$290 |
Community/Condominium
Villa Roma Condominiums
|
Great price on this Sun-drenched, Inviting & conveniently located Villa Roma condominiums! Spacious
Unit with 2 finished spaces at entry/garage level, so versatile with options for mudroom/drop zone,
office, exercise rm, guest space. Living & dining rooms w/ beautiful hardwood flooring. Unit has
been tastefully Refreshed with most light fixtures replaced, entry level carpeting & some fresh
paint. Important system updates include: HVAC heat & Central Air conditioning, hot water heater.
Ample closets & storage thru-out including a main bedroom with two double closets & 2nd bedroom with
large walk in closet. Garage has plenty of room for car & storage. Some updated bathroom fixtures,
Six panel wood doors, Garage with opener, a 1st floor laundry in half bath & ample guest parking.
This location has great access to shopping, dining, golf course & highways yet nicely set back from
the street. Last two sales in complex $495,000 & $500,000!
Listing Office: RE/MAX Encore, Listing Agent: Lisa Pijoan
View Map

|
|
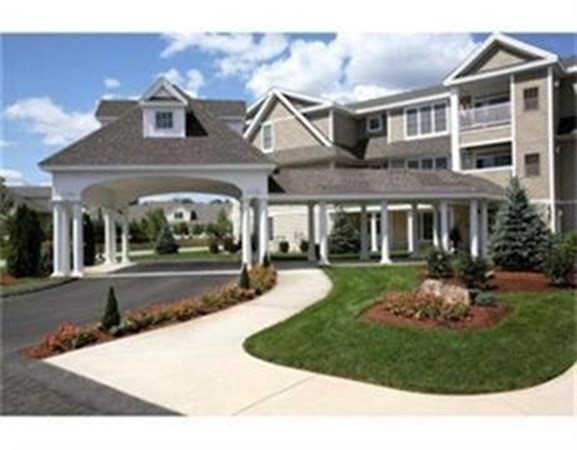
26 photo(s)

|
Tewksbury, MA 01876
|
Sold
List Price
$499,900
MLS #
73184238
- Condo
Sale Price
$500,000
Sale Date
1/17/24
|
| Rooms |
5 |
Full Baths |
2 |
Style |
Garden |
Garage Spaces |
1 |
GLA |
1,408SF |
Basement |
No |
| Bedrooms |
2 |
Half Baths |
0 |
Type |
Condo |
Water Front |
No |
Lot Size |
0SF |
Fireplaces |
1 |
| Condo Fee |
$328 |
Community/Condominium
Emerald Court Estates
|
EMERALD COURT luxury garden style condo in the MAGNOLIA BUILDING. OVER 55+ COMMUNITY.
Architecturally designed unit for easy living with numerous custom upgrades. Granite kitchen with
breakfast bar, spacious liv rm with gas/log fireplace and sliders to covered balcony, KINGSIZE
MASTER BEDROOM with full bath and walk/in closet. Guest bedroom with full bath. GLEAMING HARDWOOD
FLOORS THROUGH OUT. updated lighting. All window treatments to stay. TURNKEY! Heated garage under,
owners' storage room, elevator, on site clubhouse, library and 24-hour exercise room. These
impressive units are rare to come on the market so do not hesitate to make an appointment today.
Carefree living and a comfortable lifestyle in a beautifully landscaped village only minutes to
shopping and highway access. Garage space is #48 NO PETS
Listing Office: RE/MAX Encore, Listing Agent: Patsy Chinchillo
View Map

|
|
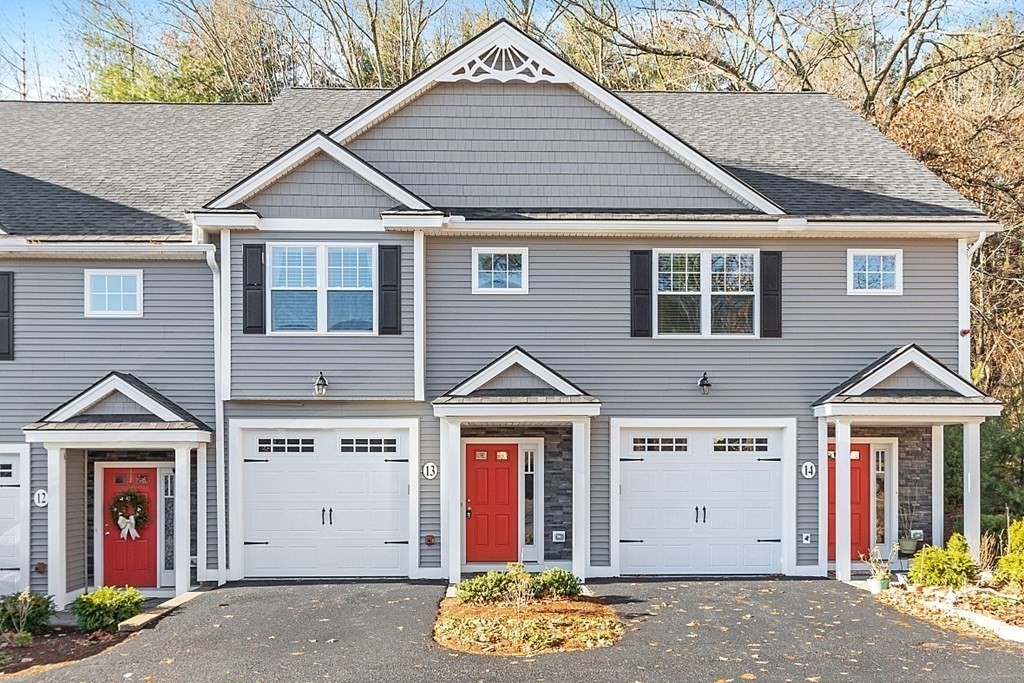
42 photo(s)
|
Tewksbury, MA 01876
|
Sold
List Price
$549,900
MLS #
73184991
- Condo
Sale Price
$565,000
Sale Date
1/16/24
|
| Rooms |
3 |
Full Baths |
2 |
Style |
Townhouse |
Garage Spaces |
1 |
GLA |
1,547SF |
Basement |
No |
| Bedrooms |
2 |
Half Baths |
1 |
Type |
Condo |
Water Front |
No |
Lot Size |
0SF |
Fireplaces |
0 |
| Condo Fee |
$375 |
Community/Condominium
Colonial Place
|
Do you want modern finishes and ample living space? Look no further than this stunning 1 car garage,
2 bedroom, 2.5 bath townhouse located in the charming town of Tewksbury. Step inside to be greeted
by a bright and airy open concept living space, with plenty of light. The kitchen boasts modern
appliances sure to be the heart of any gathering, with ample counter space and sleek design. The
dining area features a slider overlooking the patio. The living room offers an open concept. An
additional half bath is located on the first floor, perfect for guests. Upstairs, you'll find two
generously sized bedrooms. The primary suite is a true oasis, complete with a full bathroom and
plenty of closet space. Step outside onto the lovely patio, where you can enjoy the fresh air and
take in the peaceful surrounding. Central located near shopping, restaurants and the
highway.
Listing Office: RE/MAX Encore, Listing Agent: The Parker Group
View Map

|
|
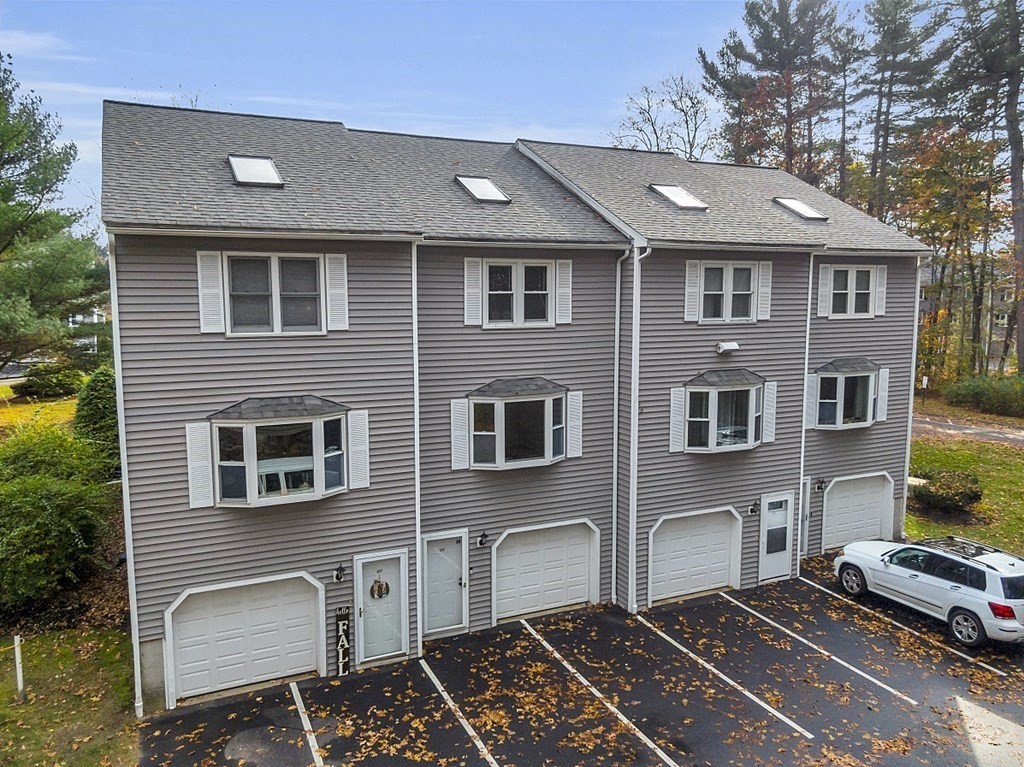
38 photo(s)
|
Dracut, MA 01826
|
Sold
List Price
$325,000
MLS #
73179256
- Condo
Sale Price
$340,000
Sale Date
1/12/24
|
| Rooms |
5 |
Full Baths |
1 |
Style |
Townhouse |
Garage Spaces |
1 |
GLA |
1,152SF |
Basement |
Yes |
| Bedrooms |
2 |
Half Baths |
1 |
Type |
Condo |
Water Front |
No |
Lot Size |
0SF |
Fireplaces |
0 |
| Condo Fee |
$350 |
Community/Condominium
Winding Brook II
|
Back on the market due to buyers financing issues. This 2-bedroom, 1.5-bathroom townhome offers a
practical yet comfortable layout. The first floor features an open kitchen with stainless steel
appliances, an adjacent dining area, and a slider that opens to a private deck overlooking the
grounds. The living room is well-lit with spacious bay windows. Upstairs, you'll find two well-sized
bedrooms and a full bathroom. The primary bedroom stands out with cathedral ceilings, a skylight
adding natural light, and a spacious closet. The second bedroom is also good sized with ample closet
space. The basement level is equipped with a dedicated laundry area and extra storage space. This
unit comes complete with a one-car garage and two additional parking spaces. Its convenient location
near schools, shopping, and dining makes it an ideal choice for those seeking both practicality and
comfort.
Listing Office: RE/MAX Encore, Listing Agent: EdVantage Home Group
View Map

|
|
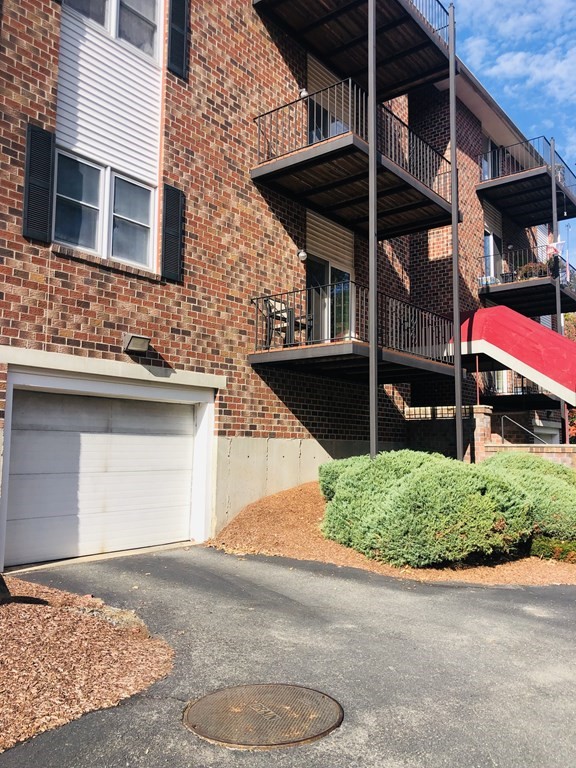
15 photo(s)
|
Dracut, MA 01826
|
Sold
List Price
$349,900
MLS #
73175586
- Condo
Sale Price
$340,000
Sale Date
12/29/23
|
| Rooms |
4 |
Full Baths |
2 |
Style |
Garden |
Garage Spaces |
1 |
GLA |
1,288SF |
Basement |
No |
| Bedrooms |
2 |
Half Baths |
0 |
Type |
Condo |
Water Front |
No |
Lot Size |
0SF |
Fireplaces |
0 |
| Condo Fee |
$320 |
Community/Condominium
|
over 55 community first floor garden style 2 bedrooms, 2 full baths, washer and dryer in unit.
garage under designated space at bottom of stairway close by or elevator. security entrance, end
unit ,central air one owner, well maintained.
Listing Office: Aberman Associates, Inc., Listing Agent: Paula Savard
View Map

|
|
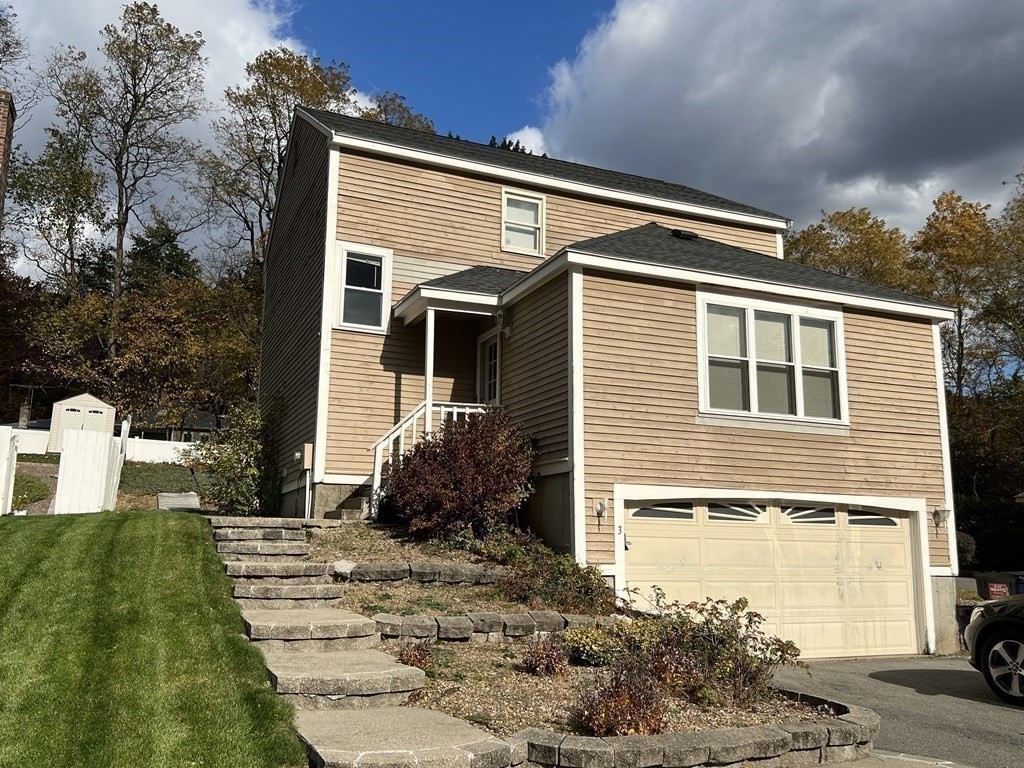
33 photo(s)
|
Fitchburg, MA 01420-2134
|
Sold
List Price
$319,900
MLS #
73177445
- Condo
Sale Price
$320,000
Sale Date
12/15/23
|
| Rooms |
7 |
Full Baths |
2 |
Style |
Detached,
Townhouse |
Garage Spaces |
2 |
GLA |
1,452SF |
Basement |
Yes |
| Bedrooms |
3 |
Half Baths |
0 |
Type |
Condo |
Water Front |
No |
Lot Size |
0SF |
Fireplaces |
1 |
| Condo Fee |
$70 |
Community/Condominium
|
Remarks: Lovely corner unit at Westbrooke Commons Complex featuring Kitchen boasting with GRANITE
COUNTERS, NEWER STAINLESS STEEL APPLIANCES, SEPARATE DINING AREA, FULL BATH, A LARGE LIVING ROOM
WITH FIREPLACE, AND A DEN OR HOME OFFICE. SECOND LEVEL OFFERS A FULL BATH AND TWO ADDITIONAL
BEDROOMS. Roof replaced approximately in 2015. Great subdivision of detached houses. Low condo fee
$70 month A great neighborhood that is one complete dead end street. Very private for everyone.
Dogs are allowed! A must see
Listing Office: RE/MAX Encore, Listing Agent: Dottye Vaccaro
View Map

|
|
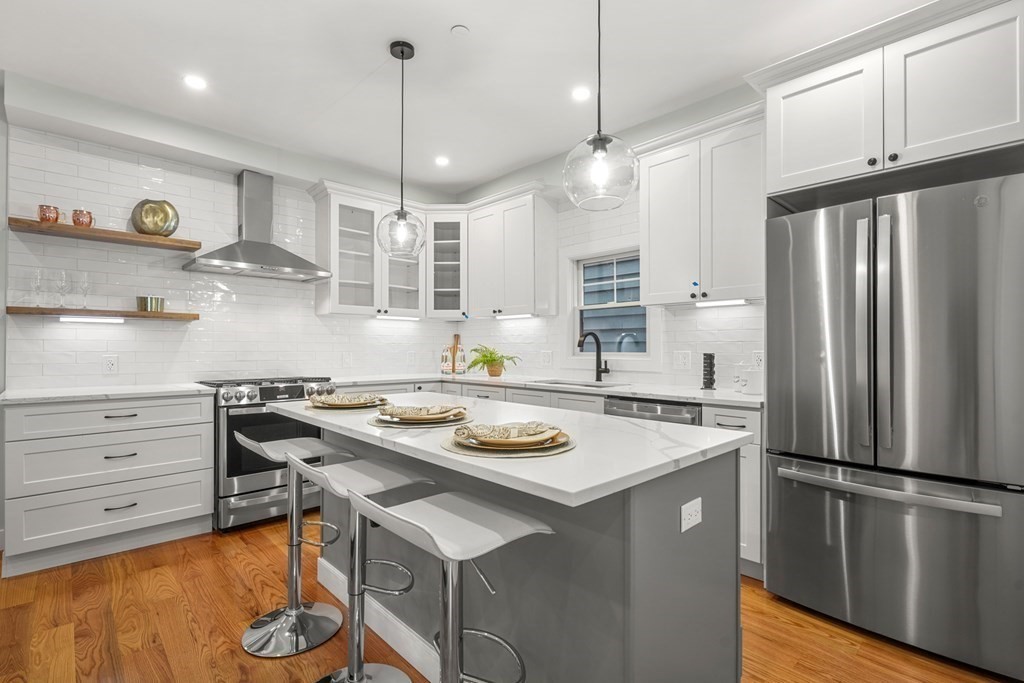
42 photo(s)
|
Boston, MA 02128
(East Boston)
|
Sold
List Price
$799,000
MLS #
73129639
- Condo
Sale Price
$805,000
Sale Date
11/29/23
|
| Rooms |
6 |
Full Baths |
2 |
Style |
2/3 Family |
Garage Spaces |
0 |
GLA |
1,082SF |
Basement |
Yes |
| Bedrooms |
2 |
Half Baths |
0 |
Type |
Condo |
Water Front |
No |
Lot Size |
0SF |
Fireplaces |
0 |
| Condo Fee |
$250 |
Community/Condominium
|
New construction, 2 beds, 2 full baths with (3) private outdoor spaces. Spacious, sun-filled
floor-through unit offers 1,082 sf/living space and high 9 ceilings throughout, 5 oak hardwood
floors and deeded basement storage. En suite master bath includes 9' ceilings and custom glass
shower doors. Full guest bath includes custom tile, vanity and tub. Open kitchen offers shaker
cabinets, center island, Calacatta countertops, custom tile back splash & large 36-inch sink.
Stainless GE/Profile appliances include gas stove w/air fryer, chimney hood (vented out),
counter-depth fridge, dishwasher, and microwave. Storage is not a problem w/HUGE walk-in pantry.
Top-of-the-line, on-demand tankless Navian hot water heaters, Carrier efficient heat pumps w/AC
cooling. Washer dryer hook-up off kitchen area. Enjoy private 12 x 9 rear deck providing direct
access to landscaped yard. 12 x 5 front deck and 12 x 15 roof deck. 360 Degree views! Steps to
Maverick and Airport stations, Piers Park/shopping.
Listing Office: Gibson Sotheby's International Realty, Listing Agent: David
Sampson
View Map

|
|
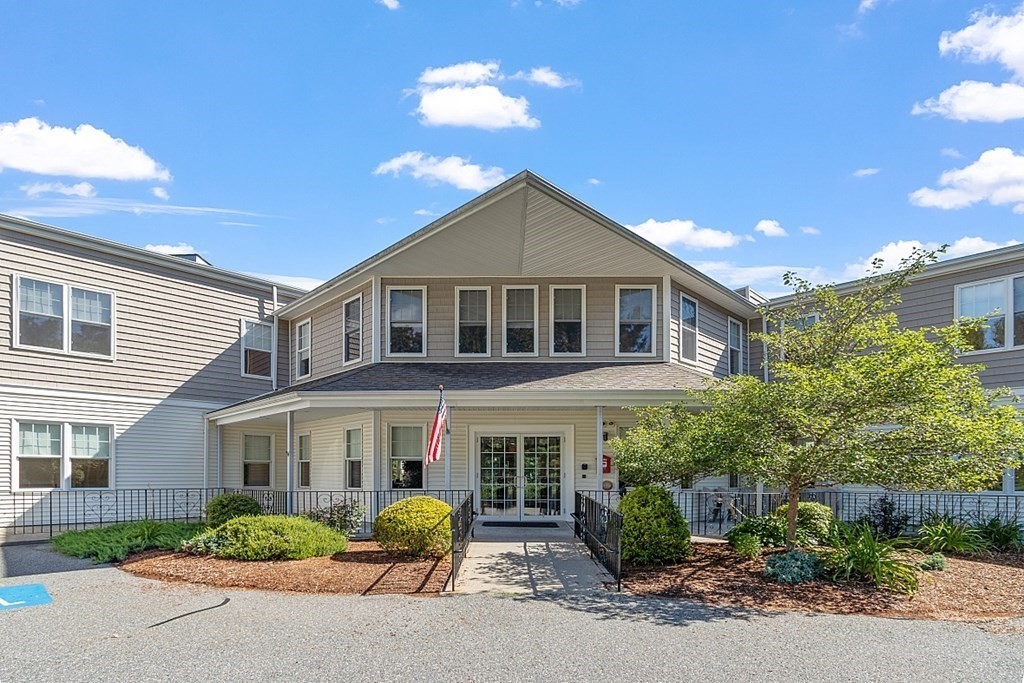
24 photo(s)
|
North Reading, MA 01864
|
Sold
List Price
$429,900
MLS #
73156620
- Condo
Sale Price
$429,900
Sale Date
11/22/23
|
| Rooms |
5 |
Full Baths |
2 |
Style |
Garden,
Low-Rise |
Garage Spaces |
1 |
GLA |
1,009SF |
Basement |
No |
| Bedrooms |
2 |
Half Baths |
0 |
Type |
Condo |
Water Front |
No |
Lot Size |
0SF |
Fireplaces |
0 |
| Condo Fee |
$514 |
Community/Condominium
Central Place Condominiums
|
Move right into this completely renovated condo at Central Place. This over 55+ adult community is
centrally location in North Reading, close to all major routes, shopping and restaurants! Updated
kitchen with freshly painted cabinets, new quartz countertops, breakfast bar, SS appliances, kitchen
sink, faucet, back splash and pendant lighting. Open concept living/dining room with pre-finished HW
flooring, new lighting & ceiling fan. Oversized master bedroom an en-suite... updated bathroom
vanity, lighting large walk-in closet, & new prefinished HW flooring! Generous second bedroom with
double closet, new pre-finished hardwood floor and overhead ceiling light/fan. Second bath has a
tub, along with new shower heads. Stackable washer and dryer are full size! This unit features a
brand-new heating/AC system and recently painted. Located on the second floor and extremely
efficient as far as utility costs. One car garage heated! Natural gas heat and with gas
stove.
Listing Office: RE/MAX Encore, Listing Agent: The Parker Group
View Map

|
|
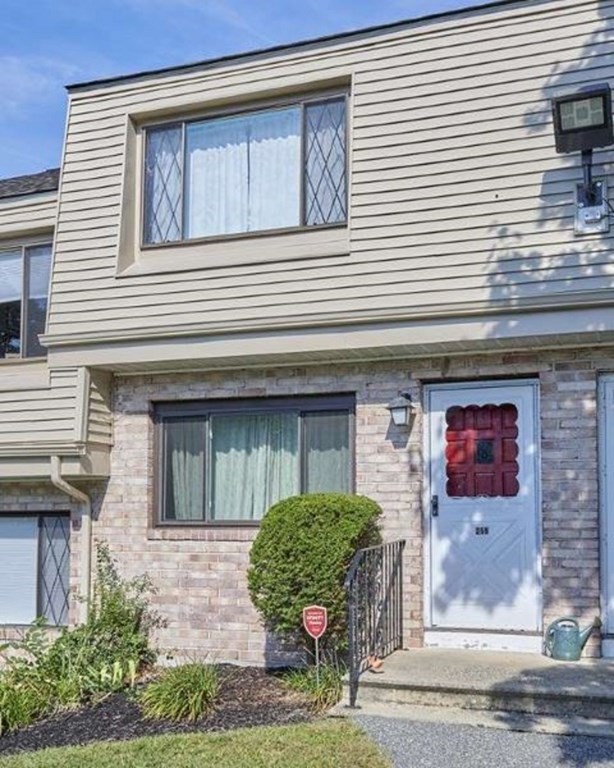
25 photo(s)
|
Haverhill, MA 01835
|
Sold
List Price
$389,900
MLS #
73168243
- Condo
Sale Price
$395,000
Sale Date
11/22/23
|
| Rooms |
8 |
Full Baths |
1 |
Style |
Townhouse |
Garage Spaces |
0 |
GLA |
1,899SF |
Basement |
Yes |
| Bedrooms |
2 |
Half Baths |
1 |
Type |
Condo |
Water Front |
No |
Lot Size |
0SF |
Fireplaces |
1 |
| Condo Fee |
$215 |
Community/Condominium
|
Welcome to your new home at Farrwood Green! This charming 2 bedroom condo in the much sought-after
Bradford neighborhood of Haverhill is awaiting its new owners. Right on the Andover/Haverhill line,
this home offers ultimate convenience to all the area has to offer. As you walk in you will
immediately notice the updated design, with the flooring, kitchen, bathrooms, and deck all having
been done within the last few years. The heating system and central air condenser are also brand
new, as are the water heater & electrical panel. If you are looking for a place with absolutely zero
projects to do after you move in, this is it! Current owner has taken great steps to keep everything
in perfect condition, the pride of ownership truly shows in this home. A finished basement with
walkout to a private patio area complete the lower level of the home, alongside an in-unit washer
and dryer that will convey with the sale. Join us for the first showings at the Open House on 10/14
from 11am-1pm!
Listing Office: Arris Realty, Listing Agent: Cory Dows
View Map

|
|
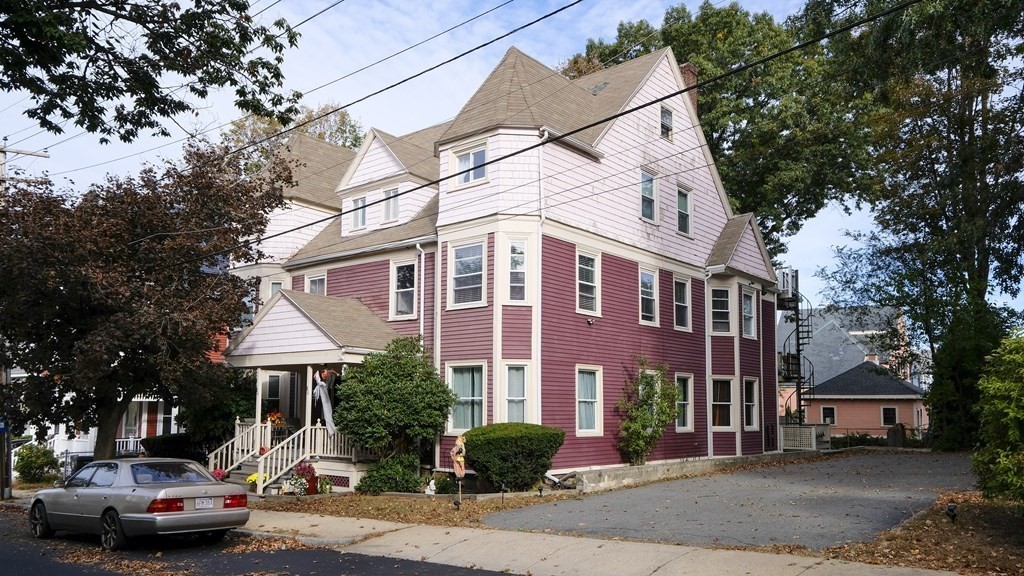
16 photo(s)
|
Haverhill, MA 01830
|
Sold
List Price
$199,900
MLS #
73170587
- Condo
Sale Price
$206,000
Sale Date
11/20/23
|
| Rooms |
3 |
Full Baths |
1 |
Style |
Garden |
Garage Spaces |
0 |
GLA |
740SF |
Basement |
Yes |
| Bedrooms |
1 |
Half Baths |
0 |
Type |
Condo |
Water Front |
No |
Lot Size |
0SF |
Fireplaces |
0 |
| Condo Fee |
$225 |
Community/Condominium
|
Nice bright & Affordable roomy 3 room, 1 bedroom, 1 bath second floor garden style condo. All large
rooms. Updated kitchen/Living room combo area, Hall with additional storage area, large bathroom
with tub & shower. In unit washer/dryer. New On Demand Heat/Hotwater system. Large off street
parking and additional parking permitted on the street. 5 Condos in this building, all owner
occupied. Quite street yet centrally located to shopping, NH, Highways, Beaches, Mountains and
Schools. Better than Renting!! Your pets are welcome.
Listing Office: Century 21 North East, Listing Agent: Judy Moynihan
View Map

|
|
Showing listings 1 - 30 of 191:
First Page
Previous Page
Next Page
Last Page
|