Home
Single Family
Condo
Multi-Family
Land
Commercial/Industrial
Mobile Home
Rental
All
Show Open Houses Only
Showing listings 121 - 150 of 178:
First Page
Previous Page
Next Page
Last Page
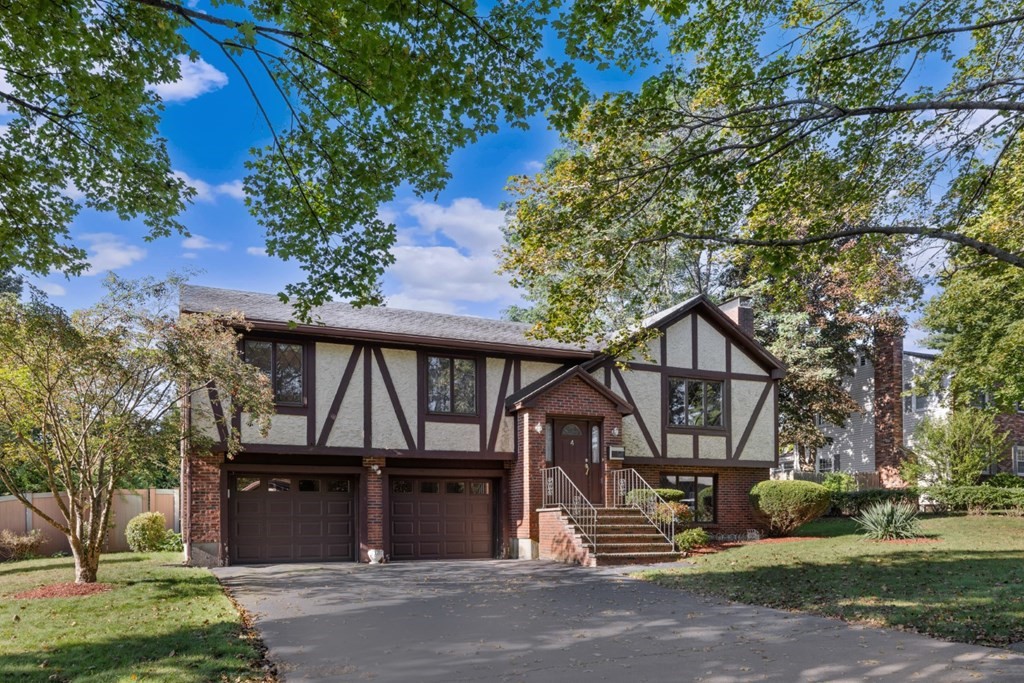
33 photo(s)

|
Stoneham, MA 02180
|
Sold
List Price
$739,900
MLS #
73166258
- Single Family
Sale Price
$730,000
Sale Date
11/28/23
|
| Rooms |
6 |
Full Baths |
1 |
Style |
Split
Entry |
Garage Spaces |
2 |
GLA |
2,124SF |
Basement |
Yes |
| Bedrooms |
3 |
Half Baths |
2 |
Type |
Detached |
Water Front |
No |
Lot Size |
10,289SF |
Fireplaces |
2 |
Great opportunity to move in the highly desirable Robin Hood neighborhood. This home has great
living space in large living room with wood burning fireplace which open up to lovely dining room
with sliders to a private deck. Living, dining, and all 3 bedrooms have hardwood flooring! Lower
level has large family room with a second wood burning fireplace, bath, large laundry room and
storage! Walk out under deck to patio area. Age of roof approximately 6-7 years, boiler 2-3 years.
Convenient to all that Stoneham has to offer - parks, shopping, restaurants, Bear Hill Golf Club;
easy access to Routes 93 and 95! Bring your decorating ideas and make this your home for years to
come!
Listing Office: RE/MAX Encore, Listing Agent: Tina Endicott Realty Group
View Map

|
|
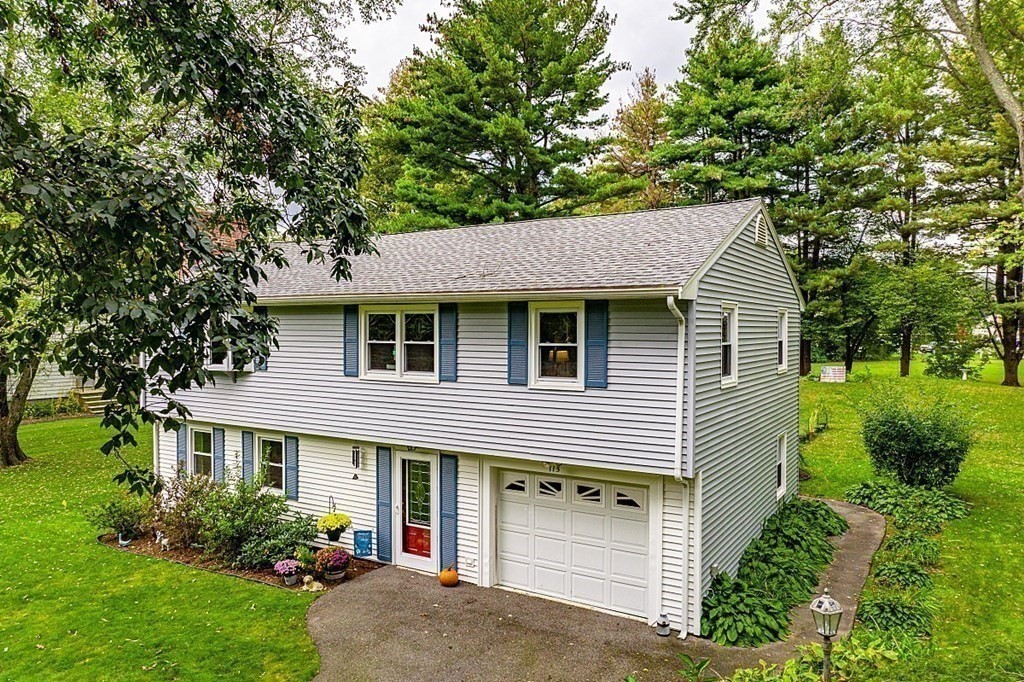
41 photo(s)
|
Tewksbury, MA 01876
|
Sold
List Price
$569,900
MLS #
73169496
- Single Family
Sale Price
$602,000
Sale Date
11/28/23
|
| Rooms |
6 |
Full Baths |
1 |
Style |
Raised
Ranch |
Garage Spaces |
1 |
GLA |
1,500SF |
Basement |
Yes |
| Bedrooms |
3 |
Half Baths |
0 |
Type |
Detached |
Water Front |
No |
Lot Size |
23,250SF |
Fireplaces |
1 |
Welcome to 115 French Street! Set on a Gorgeous Sprawling Landscaped lot with pretty gardens &
mature plantings. Tasteful Dcor surrounds you in this well kept raised ranch featuring a sunroom
with Jalousie windows with access to updated oversize deck overlooking your rolling lawns! The
inviting eat in kitchen, fireplaced living room with hardwood flooring & bay window, plus full bath
& three bedrooms round out the main level. Entry level has a beautiful entry / drop zone plus a
versatile family room, and a spacious room off back (not counted in living space) but walls &
Ceilings are finished. Its a perfect workshop / exercise space or whatever meets your needs. Easy
access to garage, ample parking spaces too. Architectural shingle roof installed in 2015, tankless
Rinnai hot water heater, 200 amp electrical along with additional updates including
interior/exterior doors and some lighting. Great commuter location! Sewer Hook-up in process to
be completed prior to closing.
Listing Office: RE/MAX Encore, Listing Agent: Lisa Pijoan
View Map

|
|
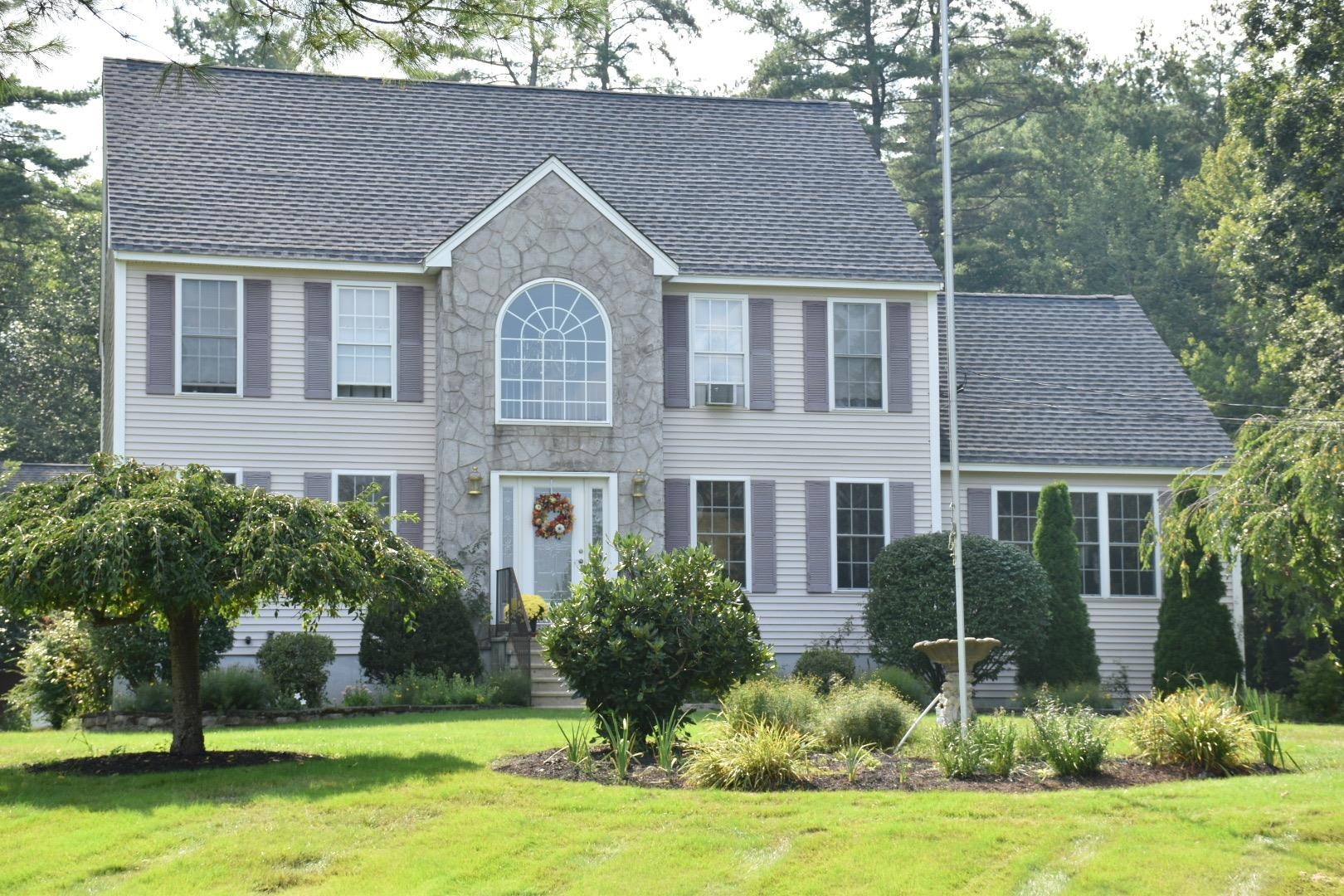
39 photo(s)
|
Derry, NH 03038
|
Sold
List Price
$799,900
MLS #
4969571
- Single Family
Sale Price
$805,000
Sale Date
11/24/23
|
| Rooms |
11 |
Full Baths |
2 |
Style |
Colonial |
Garage Spaces |
5 |
GLA |
3,173SF |
Basement |
Yes |
| Bedrooms |
4 |
Half Baths |
1 |
Type |
|
Water Front |
No |
Lot Size |
3.46A |
Fireplaces |
0 |
STATELY + STUNNING 3.46 acre property with beautiful landscaping, fruit trees, grape vines,
perennials, mature trees which creates privacy and even a small pond for ice skating. The detached
3 car barn which is tucked away in the back of the property, has ample working and storage space, a
large unfinished upstairs for you to choose what you want to do with it and even an RV carport! Are
you a car enthusiast, hobbyist, collector?? Hmm. Don't forget about the gorgeous 11 room home with
so much more to offer.. 3 bedrooms plus 2 bonus rooms/office, both a great room and livingroom,
eat in kitchen and diningroom, playroom, bar area, beautiful large back deck, hot tub and 2 car
garage under etc.. Check out if this exquisite, hard to find property is right for you! Showings
begin at the open house Saturday 9/16 11:30-1:30 Sunday 9/17 1:30-3.
Listing Office: Keller Williams Gateway Realty/Salem, Listing Agent: Debbie Collyns
View Map

|
|

37 photo(s)

|
Tewksbury, MA 01876
|
Sold
List Price
$774,900
MLS #
73161896
- Single Family
Sale Price
$750,000
Sale Date
11/21/23
|
| Rooms |
8 |
Full Baths |
2 |
Style |
Colonial |
Garage Spaces |
2 |
GLA |
2,476SF |
Basement |
Yes |
| Bedrooms |
4 |
Half Baths |
1 |
Type |
Detached |
Water Front |
No |
Lot Size |
1.03A |
Fireplaces |
1 |
Haven't found the HOME you've been searching long and hard for. Well, 'STOP LOOKING'! It's here!
Located in ever popular North Tewksbury this one owner colonial with attached 2 car garage and great
room above is set on a private acre lot on a Cul de sac is ready for a new owner to move in and
enjoy. The flowing practical floor plan is perfect for entertaining large groups as well as
comfortable intimate gatherings. Great room 26X26 with cathedral ceiling, skylight, fireplace & lots
of sunny windows looking out to beautiful, landscaped lot. Country Kitchen with plenty of counter
space for the cook. 1st flr laundry with pantry, dining area, Formal dining room, parlor complete
the first level, and 4 spacious bedrooms, on second level. 3 zone gas heat & central air.
Generator, in-ground sprinklers, lots of extra in this great family home. This well-appointed home
checks all the boxes on your wish list! COMMUTER FRIENDLY! A home with this location, condition &
floor plan is hard to find.
Listing Office: RE/MAX Encore, Listing Agent: Patsy Chinchillo
View Map

|
|
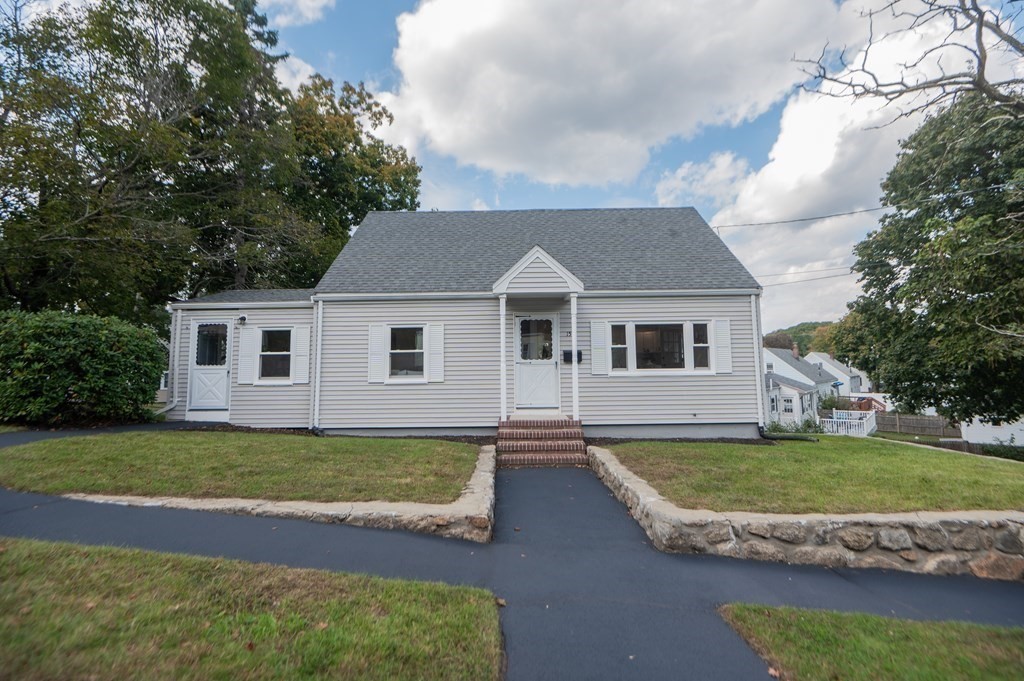
24 photo(s)
|
Peabody, MA 01960-5219
|
Sold
List Price
$559,900
MLS #
73169457
- Single Family
Sale Price
$589,000
Sale Date
11/21/23
|
| Rooms |
7 |
Full Baths |
1 |
Style |
Cape |
Garage Spaces |
1 |
GLA |
1,152SF |
Basement |
Yes |
| Bedrooms |
3 |
Half Baths |
0 |
Type |
Detached |
Water Front |
No |
Lot Size |
6,360SF |
Fireplaces |
0 |
Welcome to this charming 3-bedroom, 1 bath Cape style home, where modern meets classic elegance.
Step inside and discover a recently remodeled kitchen, boasting contemporary appliances and sleek
finishes. Natural light spills through brand-new windows, illuminating the cozy living spaces. One
of the highlights of this delightful 3-season sunroom, where you can enjoy the changing seasons in
comfort and style. This property offers three comfortable bedrooms, providing ample space for a
growing family or guests. The single bathroom is efficiently designed, emphasizing both style and
functionality. Beneath the main living area, an unfinished basement presents a world of
possibilities. Transform into a recreational space, workshop-the choice is yours. It is located on a
corner lot with 2 driveways and 1 car attached garage. The surrounding neighborhood is peaceful and
friendly, making it an ideal setting for a new chapter in your life. Dont miss the opportunity to
make this house your home
Listing Office: Return Realty Group, Inc., Listing Agent: Colleen Eddy
View Map

|
|
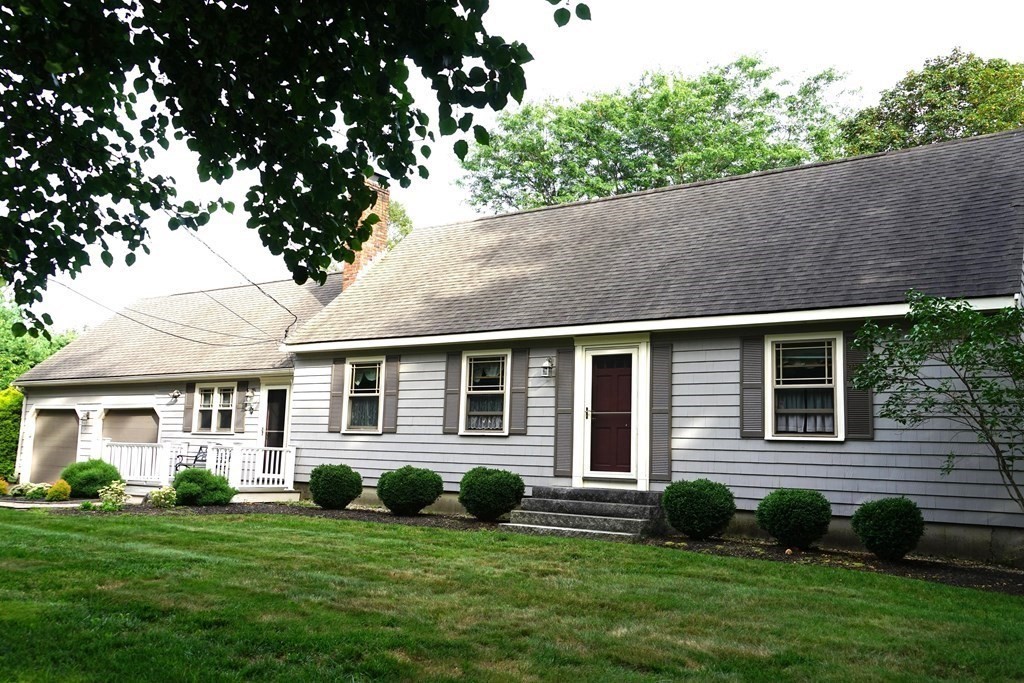
23 photo(s)

|
Topsfield, MA 01983
|
Sold
List Price
$799,000
MLS #
73168414
- Single Family
Sale Price
$825,000
Sale Date
11/14/23
|
| Rooms |
9 |
Full Baths |
2 |
Style |
Cape,
Shingle |
Garage Spaces |
2 |
GLA |
2,610SF |
Basement |
Yes |
| Bedrooms |
4 |
Half Baths |
0 |
Type |
Detached |
Water Front |
No |
Lot Size |
40,075SF |
Fireplaces |
1 |
Open Houses Sat & Sun 1-2:30. Topsfield treasure is spacious and eclectic blend of contemporary and
traditional. Easy commuter hop to Routes 1, 95, 97. Floor plans will surprise about room sizes!
Versatility to adapt to many living space options, including single level living. Pristine hardwood
floors, fireplace, updated bath with beadboard decor and reglazed tub. Lots of interior space with
built-ins, cabinets, pull out pantry shelves, storage areas. Mudroom entrance from two car garage
and deck. Garage attic and shed bonus storage. Exterior recently painted. Private and spacious
backyard conjures the tranquility of Trustees of the Reservations locations. Abuts Klock Park with
privacy tree line. Just 20 minutes to Crane Beach and short distance to Bradley Palmer State Park &
Rail Trail. Presented with Buyer Home Warranty. Sprawling Cape in Masconomet Regional School
District checks the boxes for private indoor/outdoor enjoyment. Happy to share video tour,
too!
Listing Office: Keller Williams Realty Evolution, Listing Agent: Janet Breiter
View Map

|
|
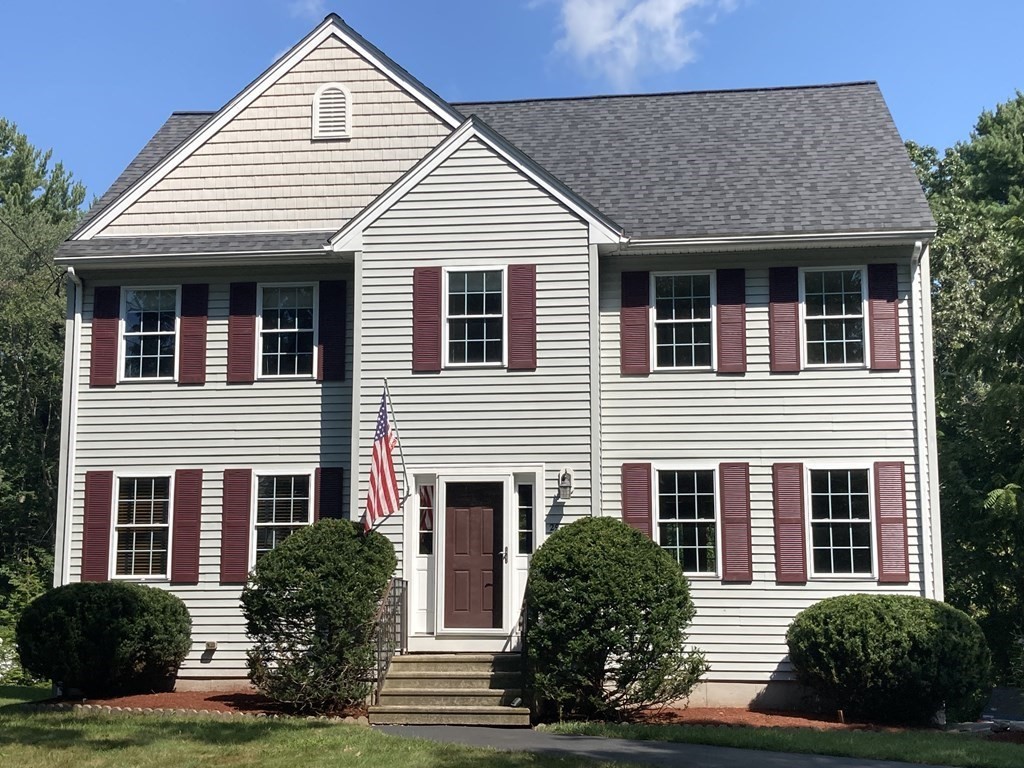
39 photo(s)
|
Wilmington, MA 01887
|
Sold
List Price
$830,000
MLS #
73155568
- Single Family
Sale Price
$820,000
Sale Date
11/8/23
|
| Rooms |
8 |
Full Baths |
2 |
Style |
Colonial |
Garage Spaces |
2 |
GLA |
2,016SF |
Basement |
Yes |
| Bedrooms |
4 |
Half Baths |
1 |
Type |
Detached |
Water Front |
No |
Lot Size |
42,253SF |
Fireplaces |
0 |
Immaculate center-entrance colonial located in the thriving Boutwell Street neighborhood of
Wilmington. In an area of newer houses, this quality 4-bedroom, 2.5-bath home is just around the
corner from schools and the commuter rail, and a short drive to major highways. The living spaces
are tastefully painted in Colonial period-correct colors. The warm and inviting kitchen is appointed
with gleaming quartz countertops and a sturdy butcher block island, with a sunny, bright eat-in area
off the deck open to the living room. An elegant dining room features chair rail and chandelier.
Four bedrooms, including a generous primary suite, will accommodate your family and guests. The
walk-up attic provides ample storage and is pre-wired for easy expansion. Outdoors, you will find
an established vegetable garden and flower beds. Enjoy your own blueberries and raspberries in the
summer and crisp, juicy apples in the fall. A picket-fenced play area is perfect for children and
outdoor activities.
Listing Office: RE/MAX Encore, Listing Agent: The Parker Group
View Map

|
|
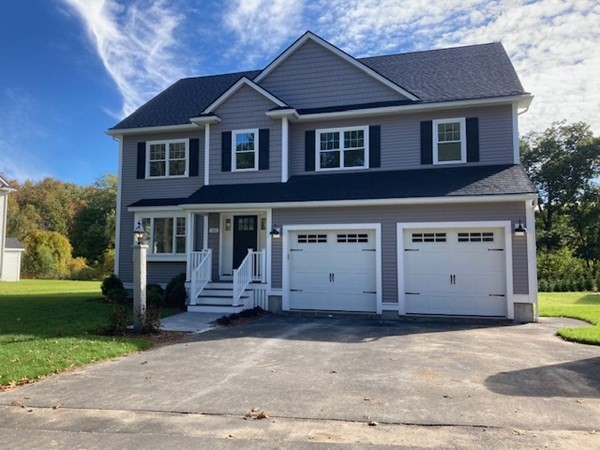
1 photo(s)
|
Tewksbury, MA 01876
|
Sold
List Price
$949,900
MLS #
73168146
- Single Family
Sale Price
$950,000
Sale Date
10/30/23
|
| Rooms |
7 |
Full Baths |
2 |
Style |
Colonial |
Garage Spaces |
2 |
GLA |
2,598SF |
Basement |
Yes |
| Bedrooms |
4 |
Half Baths |
1 |
Type |
Detached |
Water Front |
No |
Lot Size |
1.11A |
Fireplaces |
1 |
Fabulous new construction colonial loaded with amenities. You'll love the open sun filled floor plan
featuring a stunning white cabinet kitchen with quartz counters, center island and complete set of
stainless-steel appliances. 2.5 baths in this beauty with spacious family room, gas fireplace,
moldings and tasteful woodwork trim, formal dining room with tray ceiling and custom wood trim.
Hardwood floors on the first floor, stairs and second floor landing. Walk up to the 4 bedrooms on
the upper level. Master bedroom suite with double vanity, tiled walk-in shower and ample closet
space. Main bath with large linen closet. Huge walk-up attic for potential future expansion.
Listing Office: RE/MAX Encore, Listing Agent: Chuck Gordon
View Map

|
|
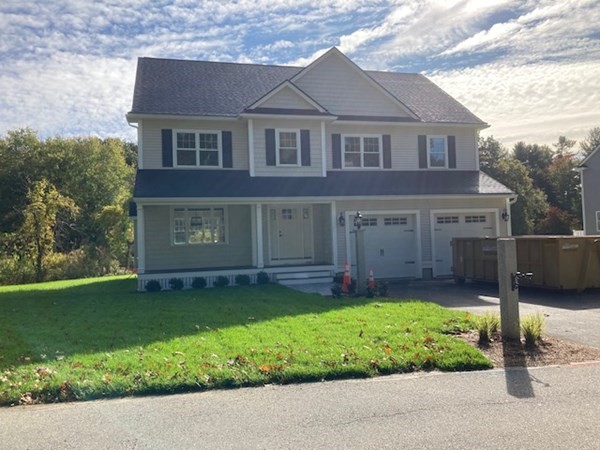
1 photo(s)
|
Tewksbury, MA 01876
|
Sold
List Price
$1,000,000
MLS #
73168147
- Single Family
Sale Price
$1,000,000
Sale Date
10/30/23
|
| Rooms |
7 |
Full Baths |
2 |
Style |
Colonial |
Garage Spaces |
2 |
GLA |
2,598SF |
Basement |
Yes |
| Bedrooms |
4 |
Half Baths |
1 |
Type |
Detached |
Water Front |
No |
Lot Size |
1.18A |
Fireplaces |
1 |
Fabulous new construction colonial loaded with amenities. You'll love the open sun filled floor plan
featuring a stunning white cabinet kitchen with quartz counters, center island and complete set of
stainless-steel appliances. 2.5 baths in this beauty with spacious family room, gas fireplace,
moldings and tasteful woodwork trim, formal dining room with tray ceiling and custom wood trim.
Hardwood floors on the first floor, stairs and second floor landing. Walk up to the 4 bedrooms on
the upper level. Master bedroom suite with double vanity, tiled walk-in shower and ample closet
space. Main bath with large linen closet. Huge walk-up attic for potential future expansion.
Listing Office: RE/MAX Encore, Listing Agent: Chuck Gordon
View Map

|
|
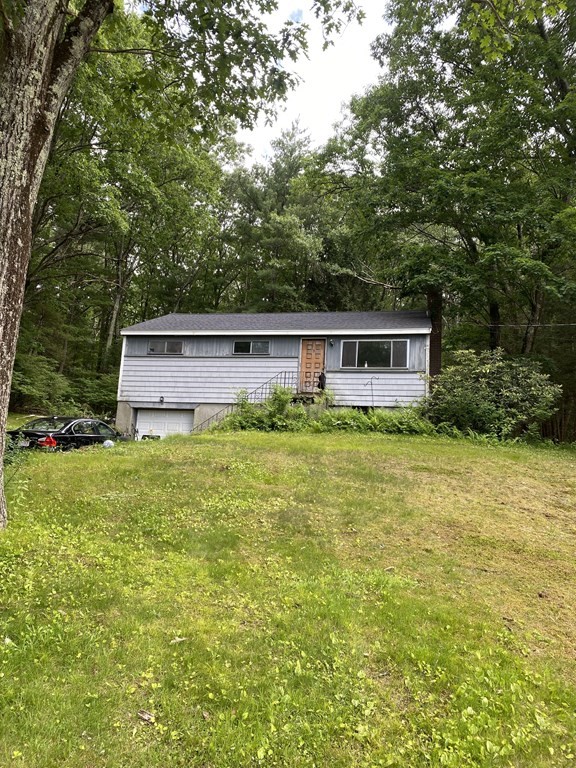
6 photo(s)
|
Sudbury, MA 01776
|
Sold
List Price
$579,000
MLS #
73129486
- Single Family
Sale Price
$400,000
Sale Date
10/27/23
|
| Rooms |
7 |
Full Baths |
1 |
Style |
Ranch |
Garage Spaces |
1 |
GLA |
1,092SF |
Basement |
Yes |
| Bedrooms |
3 |
Half Baths |
0 |
Type |
Detached |
Water Front |
No |
Lot Size |
36,590SF |
Fireplaces |
1 |
Located on the end of a cul-d-sac this is property provides an opportunity to rehabe the existing
house or build a new home. Close to an acre of land in a private and peaceful setting in Sudbury
with its renowned schools, beautiful trails,parks and conservation areas and close to all
business, science and cultural centers of the area.Owners have started some home improvements
including the kitchen and bath room. Photos show restoration/updating in progress
Listing Office: Gibson Sotheby's International Realty, Listing Agent: Veronika
Breer
View Map

|
|
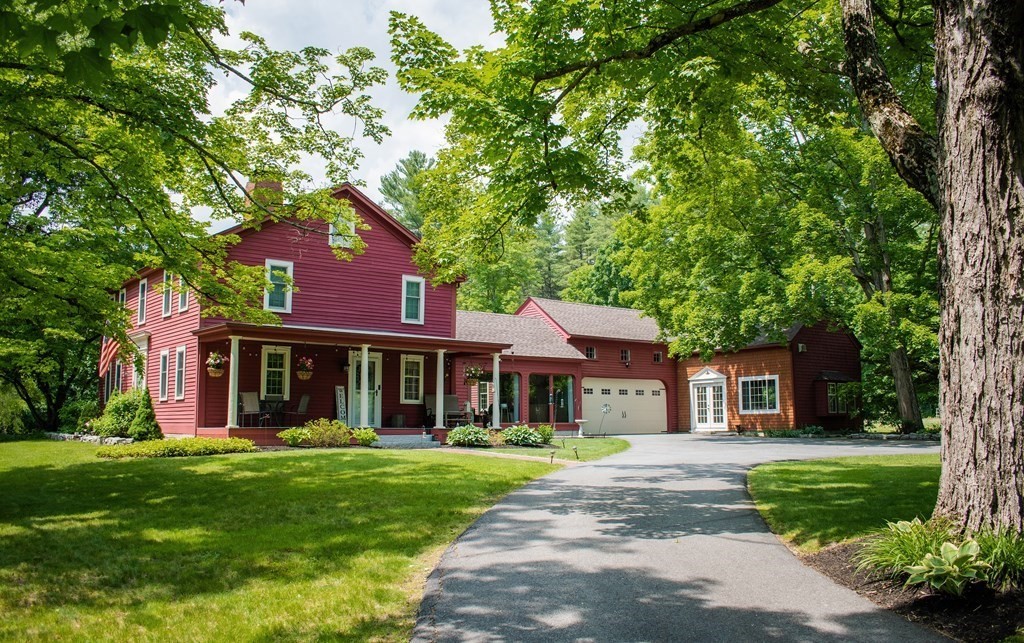
42 photo(s)
|
Dunstable, MA 01827
|
Sold
List Price
$724,900
MLS #
73163574
- Single Family
Sale Price
$800,000
Sale Date
10/27/23
|
| Rooms |
11 |
Full Baths |
2 |
Style |
Colonial,
Farmhouse |
Garage Spaces |
2 |
GLA |
3,000SF |
Basement |
Yes |
| Bedrooms |
3 |
Half Baths |
0 |
Type |
Detached |
Water Front |
No |
Lot Size |
1.51A |
Fireplaces |
5 |
Absolutely stunning antique property abound w/ charm inside & out! Quintessential NE town center
setting walking distance to town commons, library, elementary school, & cafe. Beautifully maintained
grounds w/ large, flat yard, fenced-in patio, garden, & mature plantings. Thoughtfully updated w/
current day finishes while preserving the home's character & alluring features such as exposed
beams, farmers porch, wide pine floors, & 5 fireplaces. New central AC condenser & gas HW heater,
(2023), Whole house gen hook-up (2022). Very open kitchen w/ granite, SS appliances, & din nook
offering peaceful exterior views. Fam rm w/ great natural light. Formal DR & LR w/ wainscoting.
Workshop/Gym w/ heated studio above leading into beautiful barn room w/ loft all located on separate
rear wing. 2 separate staircases lead to 2nd flr. Spacious primary bedroom w/ huge walk-in
closet/dressing room & direct access to common full bath. 2 more beds also on 2nd flr. Walk-up
attic, gas heat, & town water!
Listing Office: Compass, Listing Agent: Rachel Kiley
View Map

|
|
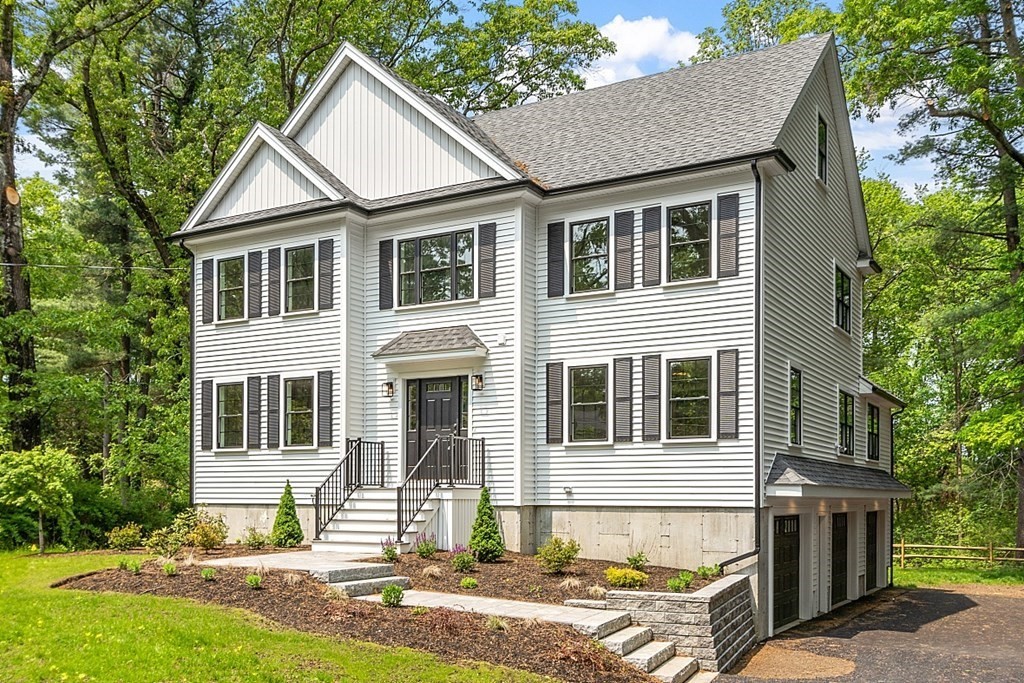
41 photo(s)
|
Wilmington, MA 01887-2663
|
Sold
List Price
$1,249,900
MLS #
73117231
- Single Family
Sale Price
$1,200,000
Sale Date
10/26/23
|
| Rooms |
10 |
Full Baths |
3 |
Style |
Colonial |
Garage Spaces |
3 |
GLA |
3,400SF |
Basement |
Yes |
| Bedrooms |
3 |
Half Baths |
1 |
Type |
Detached |
Water Front |
No |
Lot Size |
40,946SF |
Fireplaces |
1 |
Welcome to the luxurious and tastefully designed three-bedroom home.As you step inside, you'll be
greeted by the elegance of hardwood floors that seamlessly flow throughout the main living areas.One
of the highlights of this home is the stunning custom kitchen, meticulously crafted to meet the
needs of the most discerning chefs. With top-of-the-line appliances, ample counter space, and
exquisite cabinetry, this kitchen is as functional as it is visually impressive.The primary suite is
a true oasis, boasting a generously sized bedroom and a private en-suite bathroom. The tiled shower
in the primary bathroom adds a touch of luxury and creates a spa-like ambiance. The additional two
bedrooms are equally well-appointed, offering comfort and privacy for family members or guests. The
2nd floor office leads to the finished 3rd level, complete with a 3/4 bath. This home offers easy
access to amenities, schools and shopping. Reach out to us today to schedule a private
viewing.
Listing Office: RE/MAX Encore, Listing Agent: The Parker Group
View Map

|
|
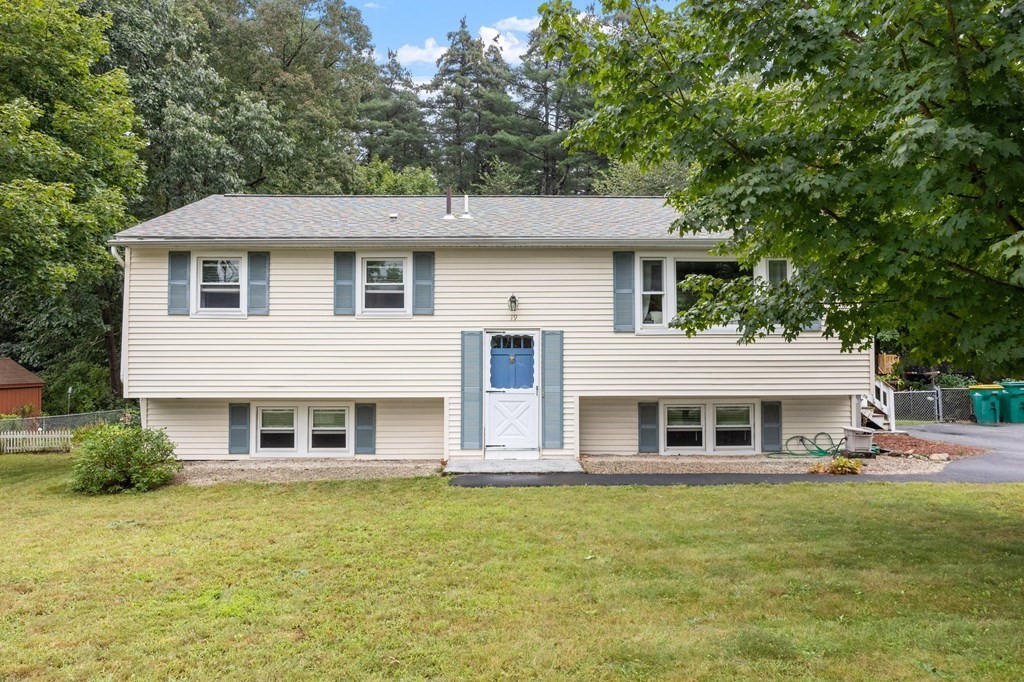
42 photo(s)

|
Pepperell, MA 01463-1337
|
Sold
List Price
$469,900
MLS #
73159342
- Single Family
Sale Price
$511,000
Sale Date
10/25/23
|
| Rooms |
5 |
Full Baths |
1 |
Style |
Split
Entry |
Garage Spaces |
0 |
GLA |
1,689SF |
Basement |
Yes |
| Bedrooms |
3 |
Half Baths |
1 |
Type |
Detached |
Water Front |
No |
Lot Size |
18,400SF |
Fireplaces |
1 |
Stylish and sweet! This lovely home is being offered for the first time in 24 years with numerous
updates including a brand new roof in 2020, gorgeous outdoor bar and fire pit, all vinyl replacement
windows just to name a few. 3 bedrooms, 2 baths and lots of additional finished space for whatever
your heart desires. HUGE backyard, fully fenced and absolutely perfect for entertaining! Picture
perfect neighborhood. Offer Deadline Monday 9/18 @8pm
Listing Office: Keller Williams Realty Metropolitan, Listing Agent: Chelsea Leveille
View Map

|
|
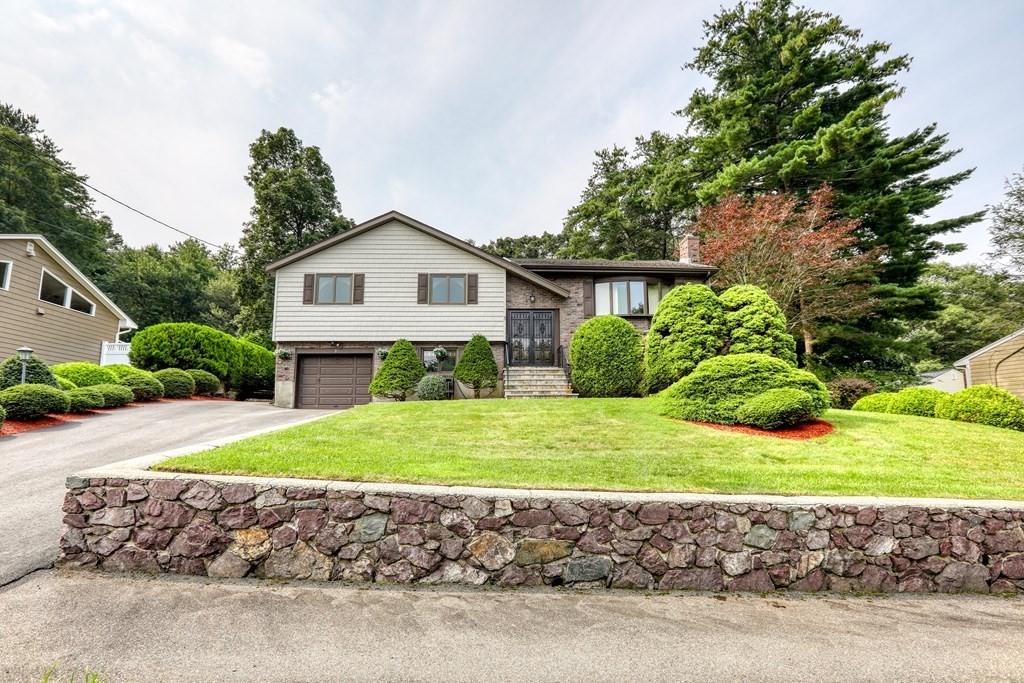
31 photo(s)
|
Stoneham, MA 02180
|
Sold
List Price
$949,000
MLS #
73137700
- Single Family
Sale Price
$900,000
Sale Date
10/20/23
|
| Rooms |
9 |
Full Baths |
3 |
Style |
Split
Entry |
Garage Spaces |
1 |
GLA |
2,414SF |
Basement |
Yes |
| Bedrooms |
4 |
Half Baths |
0 |
Type |
Detached |
Water Front |
No |
Lot Size |
14,806SF |
Fireplaces |
1 |
Privacy galore in custom built home meticulously designed by current/original owner on a premier
cul-de-sac in highly desirable Colonial Park & new High school area! Open concept living space
offers eat-in kitchen, granite countertops, tile backsplash and stainless-steel appliances that
flows into dining and living rooms. Main level has 3 bedrooms all with double custom-built closets.
Primary bedroom includes a private bath with tiled shower, walls & floor, & custom quartz vanity.
Lower-level features an enormous family room with fireplace, kitchenette, wet bar, bright 4th
bedroom with double closet, full bath, private office, laundry room, workshop and 1 car garage! The
newer composite deck with built in bench looks out onto a one-of-a-kind landscaped yard you would
find in paradise, a true oasis. Walk through the rear gate in the yard to paths leading to Whip Hill
Conservation & Middlesex Fells Reservation. Conveniently located near Melrose commuter rail, Spot
Pond & major highways!
Listing Office: RE/MAX Encore, Listing Agent: Tina Endicott Realty Group
View Map

|
|
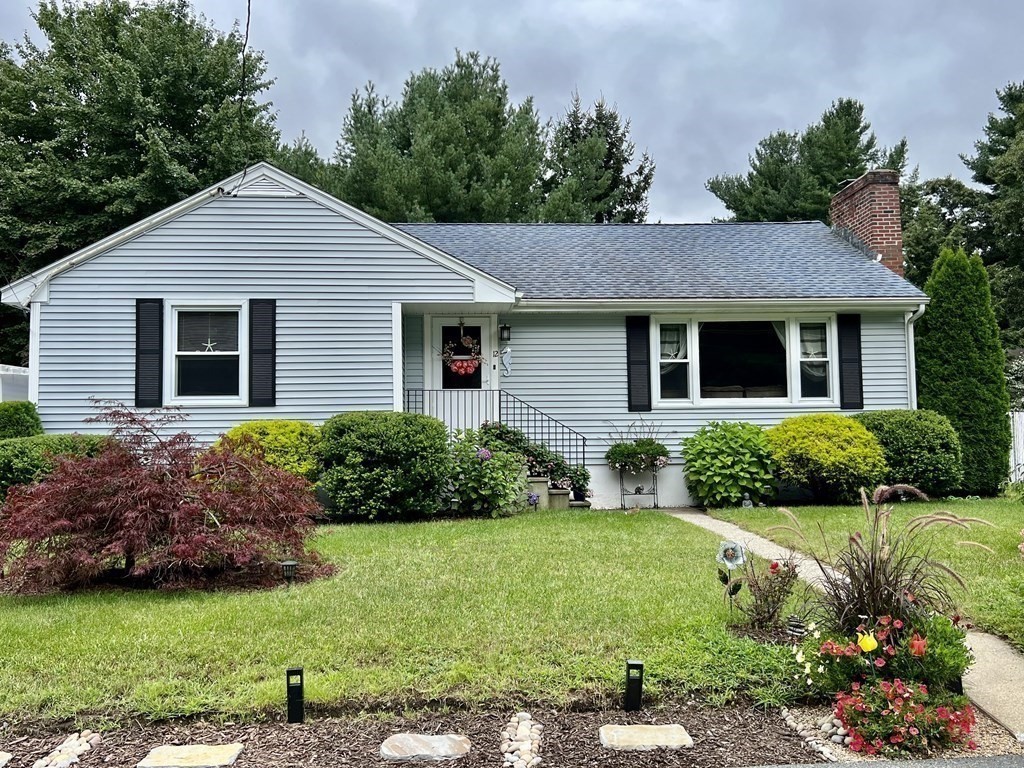
22 photo(s)
|
Tewksbury, MA 01876
|
Sold
List Price
$567,414
MLS #
73149781
- Single Family
Sale Price
$610,000
Sale Date
10/13/23
|
| Rooms |
6 |
Full Baths |
2 |
Style |
Ranch |
Garage Spaces |
0 |
GLA |
2,324SF |
Basement |
Yes |
| Bedrooms |
3 |
Half Baths |
0 |
Type |
Detached |
Water Front |
No |
Lot Size |
7,840SF |
Fireplaces |
1 |
Welcome to your dream retreat nestled on a peaceful dead-end street. This captivating ranch-style
home offers an ideal blend of comfort and convenience, all hardwood floors , new heating system 2
zones , featuring 3 bedrooms, eat in kitchen with granite, spacious living rooms with a cozy
fireplace, central air for year-round comfort, and a beautifully finished lower level. With 2 full
baths one with granite , a delightful deck overlooking a meticulously maintained fence in backyard
with two sheds and an array of desirable amenities, this property truly encapsulates the essence of
comfortable living. Convenient to major highways, tax free NH, mountains, and beaches. Offers due
by Monday 8/21 at noon.
Listing Office: Connie Doto Realty Group, Listing Agent: Constance Doto
View Map

|
|
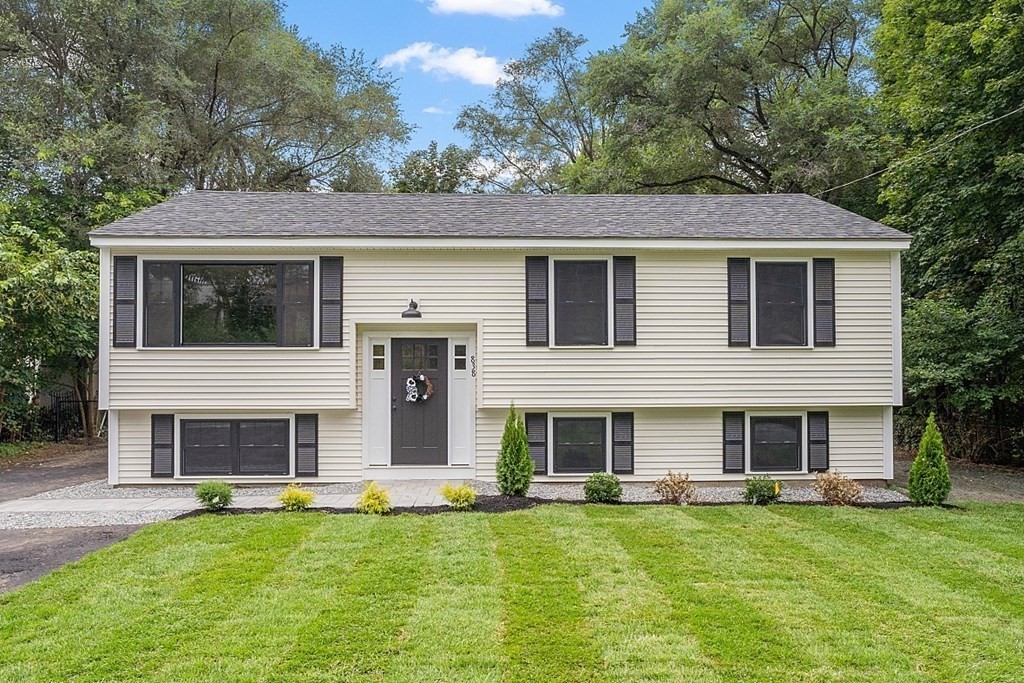
39 photo(s)
|
Tewksbury, MA 01876
|
Sold
List Price
$729,900
MLS #
73157803
- Single Family
Sale Price
$695,000
Sale Date
10/11/23
|
| Rooms |
6 |
Full Baths |
2 |
Style |
Raised
Ranch |
Garage Spaces |
0 |
GLA |
1,410SF |
Basement |
Yes |
| Bedrooms |
3 |
Half Baths |
0 |
Type |
Detached |
Water Front |
No |
Lot Size |
11,479SF |
Fireplaces |
0 |
Look no further! This impeccably remodeled 3-bedroom split-level residence with 2 full baths is a
true gem.This property offers a comfortable and stylish living space that's ready to welcome you
home. The main level of this home features a generous living room that flows seamlessly into the
dining area and the beautifully remodeled kitchen. This layout is ideal for entertaining friends and
family or simply enjoying your day-to-day life.Upstairs, you'll find two bedrooms, each with its own
unique charm.The main bedroom is a serene retreat with an en-suite bath. The two additional bedrooms
are perfect for family members or guests. The lower level of this split-level home is a versatile
space that can be used as a family room, home office, or even a fitness area. It adds an extra layer
of functionality to this already outstanding property.This property offers a convenient location
with easy access to schools, parks, shopping centers, and major transportation routes.
Listing Office: RE/MAX Encore, Listing Agent: The Parker Group
View Map

|
|
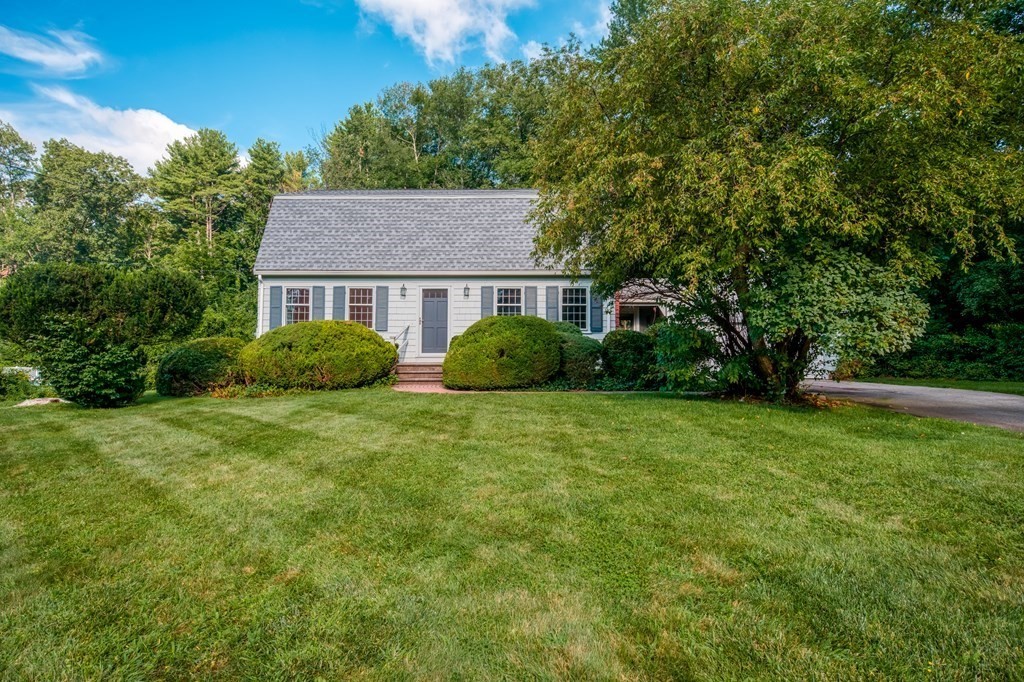
42 photo(s)
|
Chelmsford, MA 01824
|
Sold
List Price
$629,900
MLS #
73147280
- Single Family
Sale Price
$600,000
Sale Date
10/5/23
|
| Rooms |
7 |
Full Baths |
1 |
Style |
Gambrel
/Dutch |
Garage Spaces |
2 |
GLA |
1,768SF |
Basement |
Yes |
| Bedrooms |
4 |
Half Baths |
1 |
Type |
Detached |
Water Front |
No |
Lot Size |
40,143SF |
Fireplaces |
1 |
Located in a highly sought-after area of Chelmsford, this home offers easy access to local
amenities, shopping, dining, and excellent schools. Whether you're looking for a peaceful sanctuary
or a space to create lasting memories, this 4-bed, 1.5-bath gambrel with beautifully finished
hardwood floors embodies the essence of comfortable living. Don't miss the opportunity to make this
exceptional property your forever home. Featuring an open kitchen and dining area with gas fireplace
there is plenty of space to entertain. Walk in through the large screened in porch and enjoy views
of the wooded back yard.Two car garage with expansion potential above. Main house roof was replaced
in 2020. Unfinished basement has potential for finished space or storage!
Listing Office: Century 21 Your Way, Listing Agent: Andrew Salvo
View Map

|
|
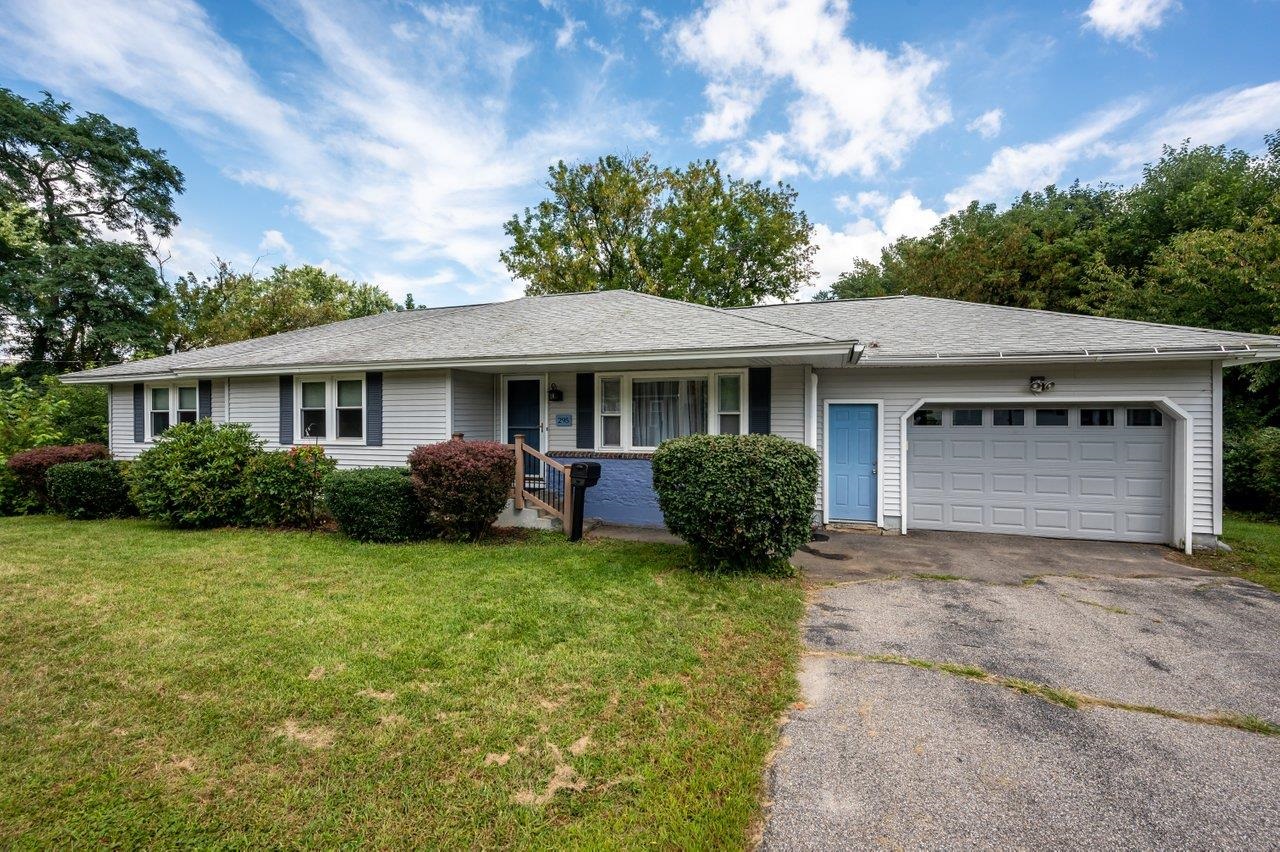
37 photo(s)
|
Manchester, NH 03103
|
Sold
List Price
$429,000
MLS #
4967915
- Single Family
Sale Price
$451,000
Sale Date
9/29/23
|
| Rooms |
6 |
Full Baths |
2 |
Style |
Ranch |
Garage Spaces |
1 |
GLA |
1,536SF |
Basement |
Yes |
| Bedrooms |
3 |
Half Baths |
0 |
Type |
|
Water Front |
No |
Lot Size |
13,068SF |
Fireplaces |
0 |
Introducing your dream home on a conveniently located cul-de-sac! This captivating 3-bedroom,
2-bathroom ranch features an oversized one-car garage, newer dining/sunroom, and primary suite.
Enjoy abundant natural light and open-concept living connecting the living, dining, and kitchen
areas. The property boasts new on-demand heating and 3 mini-split heads for year-round comforting
cooling and heating. The newer dining/sunroom is encased with windows to the backyard and door to
the porch – perfect for meals or relaxation. The primary suite offers privacy and convenience with
its own bathroom and walk in closet. The full basement is heated to use for suitable storage, hobby
room or play area. Situated on a double lot, you'll have opportunities for gardening and outdoor
activities. Enjoy sun-soaked days in this peaceful haven. Just 5 minutes from routes 93, 293, and
101, commuting is a breeze. Close to hospitals and South Willow Street amenities and waking distance
to the schools. This ranch-style gem blends modern upgrades with serene living. Don't miss out!
Delayed showings begin at the Open House on Saturday 9/2/23 12:30-2:00.
Listing Office: BHG Masiello Meredith, Listing Agent: Erica Bruce
View Map

|
|
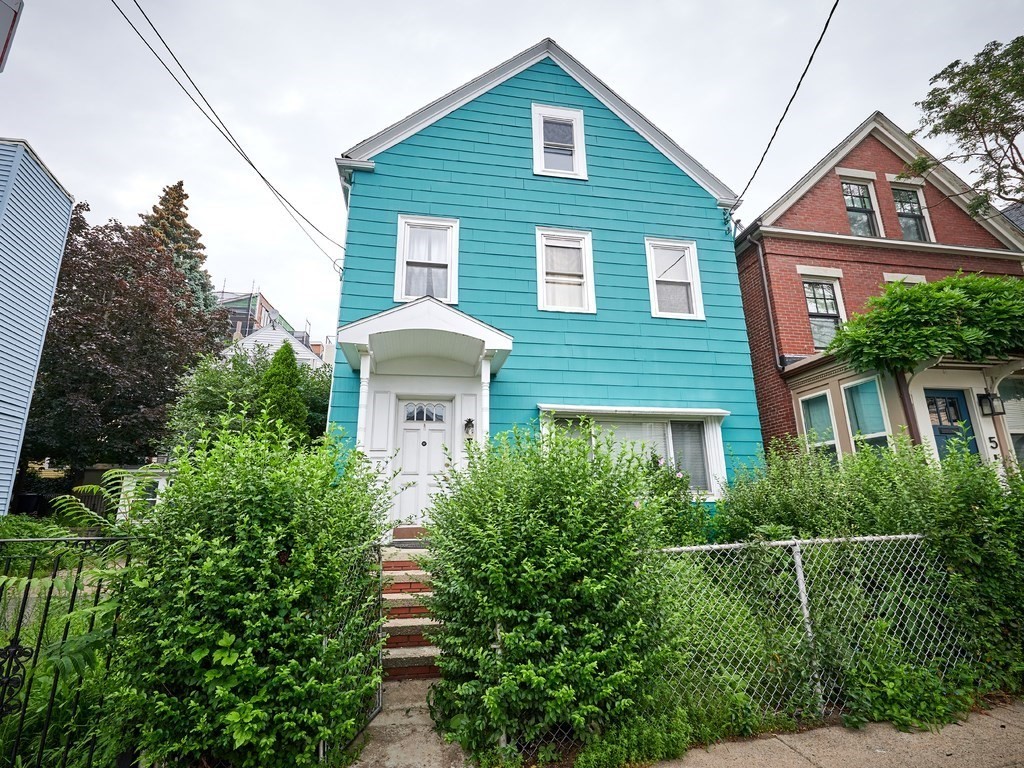
19 photo(s)
|
Boston, MA 02129
(Charlestown)
|
Sold
List Price
$995,000
MLS #
73139968
- Single Family
Sale Price
$995,000
Sale Date
9/28/23
|
| Rooms |
8 |
Full Baths |
2 |
Style |
Colonial |
Garage Spaces |
0 |
GLA |
2,020SF |
Basement |
Yes |
| Bedrooms |
4 |
Half Baths |
0 |
Type |
Detached |
Water Front |
No |
Lot Size |
1,307SF |
Fireplaces |
1 |
Rare & Embracing 1880's Free Standing Single Family! East to West Sunshine! Sought after location!
Windows are Everywhere! This Home has been in the same family for over 65 years! It's now looking
for a New Owner to add their own desired upgrades & creativity! Come enhance this Warm & Wonderful
Home! 4-5 Bedrooms and 2 full baths! Newer roof and a number of windows have been custom replaced.
So many ways to magnify the flexibility of this home! Big Rooms and nice addition off the back! Huge
Sun-drenched patio & back yard and neat hedged front yard! It only needs your gardener's touch!
Large Floor Plates! Endless possibilities! Private side walkway front to back! One could create a
truly Superior single family home with an Amazing layout! Outstanding Opportunity! A Blank Artist's
Canvas awaits a discerning home buyer! Estate sale, property being sold "as is" Come see it
today!
Listing Office: Gibson Sotheby's International Realty, Listing Agent: Frank
Celeste
View Map

|
|
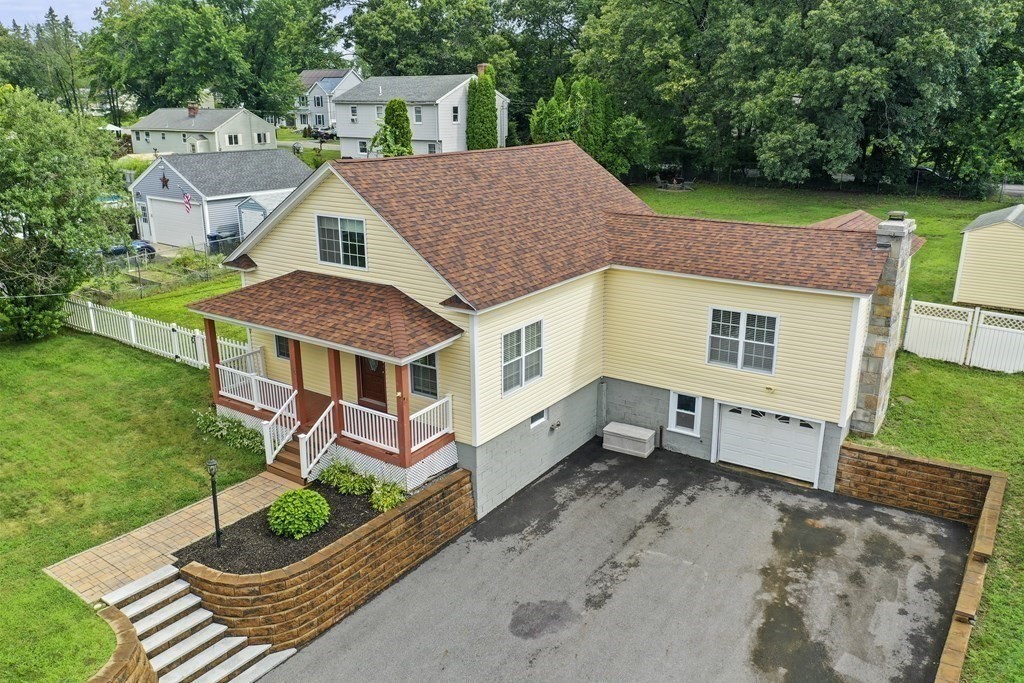
36 photo(s)

|
Dracut, MA 01826-5607
|
Sold
List Price
$515,000
MLS #
73148475
- Single Family
Sale Price
$515,000
Sale Date
9/28/23
|
| Rooms |
7 |
Full Baths |
1 |
Style |
Cape |
Garage Spaces |
1 |
GLA |
1,601SF |
Basement |
Yes |
| Bedrooms |
2 |
Half Baths |
0 |
Type |
Detached |
Water Front |
No |
Lot Size |
20,000SF |
Fireplaces |
1 |
Welcome home to desirable Dracut! Come see this cozy 2 bedroom, modified and expanded Cape-style
home waiting just for you! The beautiful front door opens up to a bright and sunny spacious living
room. Follow the gleaming hardwood floors to the Large updated kitchen which showcases stainless
steel appliances, overhead and recessed lighting, a large breakfast bar and an open concept to the
formal dining-family room combo with stone fireplace. The first floor also boasts an office with
custom built-in shelves, laundry room and updated full bath with stone tile and jacuzzi spa tub. The
hardwood floors lead you upstairs to 2 spacious bedrooms! You will also enjoy central A/C to keep
you cool on those hot summer days. Step outside to Enjoy the large backyard, with a Huge new paver
patio space, perfect for all your grilling and entertaining needs while roasting marshmallows over
the beautiful stone firepit!! A nice shed will accomodate your outdoor storage needs. Don't miss
this one!
Listing Office: Lamacchia Realty, Inc., Listing Agent: Paul J. Cervone
View Map

|
|
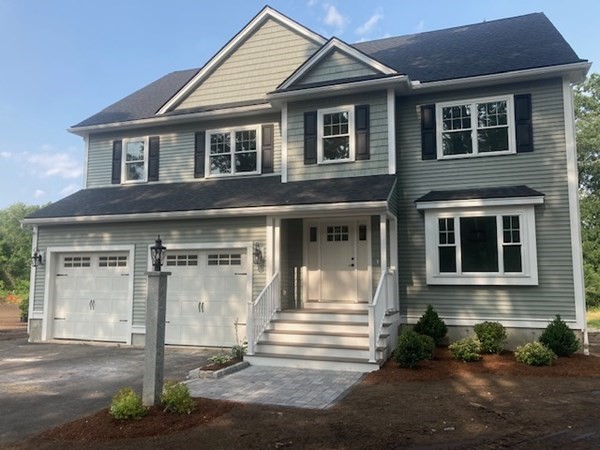
18 photo(s)
|
Tewksbury, MA 01876
|
Sold
List Price
$939,900
MLS #
73113590
- Single Family
Sale Price
$939,900
Sale Date
9/27/23
|
| Rooms |
7 |
Full Baths |
2 |
Style |
Colonial |
Garage Spaces |
2 |
GLA |
2,598SF |
Basement |
Yes |
| Bedrooms |
4 |
Half Baths |
1 |
Type |
Detached |
Water Front |
No |
Lot Size |
1.19A |
Fireplaces |
1 |
Fabulous new construction colonial loaded with amenities. You'll love the open sun filled floor plan
featuring a stunning white cabinet kitchen with quartz counters, center island and complete set of
stainless-steel appliances. 2.5 baths in this beauty with spacious family room, gas fireplace,
moldings and tasteful woodwork trim, formal dining room with tray ceiling and custom wood trim.
Hardwood floors on the first floor, stairs and second floor landing. Walk up to the 4 bedrooms on
the upper level. Master bedroom suite with double vanity, tiled walk-in shower and ample closet
space. Main bath with large linen closet. Huge walk-up attic for potential future expansion.
Listing Office: RE/MAX Encore, Listing Agent: Chuck Gordon
View Map

|
|
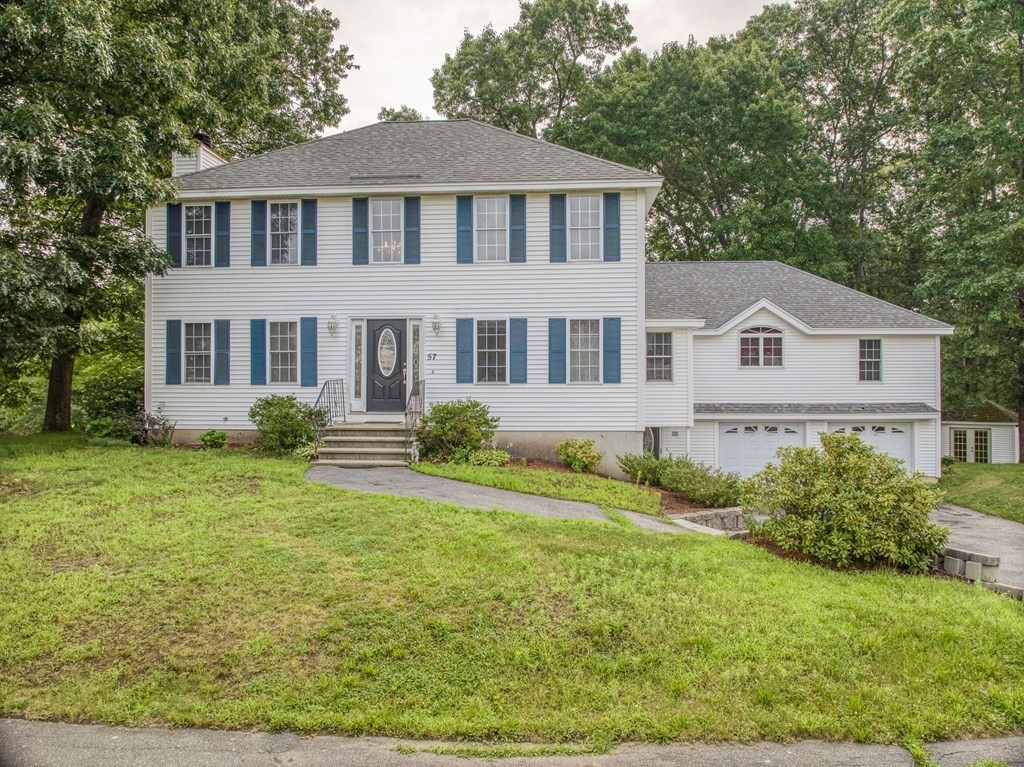
39 photo(s)

|
Haverhill, MA 01830
|
Sold
List Price
$650,000
MLS #
73138808
- Single Family
Sale Price
$680,000
Sale Date
9/21/23
|
| Rooms |
10 |
Full Baths |
2 |
Style |
Colonial |
Garage Spaces |
3 |
GLA |
3,339SF |
Basement |
Yes |
| Bedrooms |
4 |
Half Baths |
1 |
Type |
Detached |
Water Front |
No |
Lot Size |
15,002SF |
Fireplaces |
2 |
Rare offering and hard to find single family home with legally permitted Accessory Dwelling Unit.
The entire home has over 3300 sq feet of living area. Main House: Living & dining rooms, eat in
kitchen, � bath + laundry room, with 3 beds and a full bath on the 2nd level. Gas heat, hot water
plus central a/c. Accessory Dwelling Unit: one bedroom, one 3/4 bath, kitchen, dining room and
living room with a fireplace, all accessible from the lower foyer and the interior of the main
house. Oil heat & hot water - no a/c. Multiple garages, plenty of storage, convenience to 495.
Group showings only - No Open Houses. Offers Due Monday, July 24th at 5 PM. Allow 48 hours for a
response.
Listing Office: RE/MAX Encore, Listing Agent: EdVantage Home Group
View Map

|
|
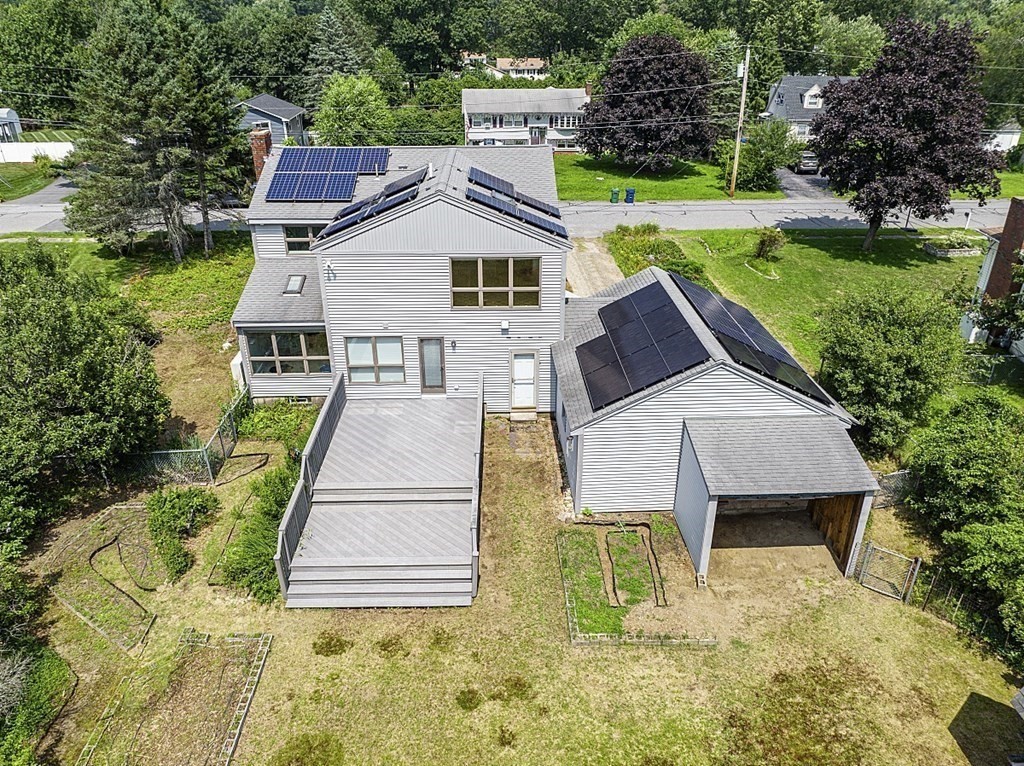
31 photo(s)
|
Billerica, MA 01821
|
Sold
List Price
$685,000
MLS #
73141820
- Single Family
Sale Price
$721,500
Sale Date
9/18/23
|
| Rooms |
9 |
Full Baths |
2 |
Style |
Garrison |
Garage Spaces |
2 |
GLA |
2,269SF |
Basement |
Yes |
| Bedrooms |
4 |
Half Baths |
1 |
Type |
Detached |
Water Front |
No |
Lot Size |
19,309SF |
Fireplaces |
1 |
Location, Location, Location!!! Located in a desirable East Billerica neighborhood is this 4BR 2.5
bath 2200+ sq foot colonial with an attached 2 car garage. The kitchen was updated in 2005 with new
cabinetry, center island, stainless exhaust vent, tile flooring and granite counter tops. The dining
area and the sun room located in the back of the house offer a wall of windows allowing for an
abundance of natural light. Step outside on the two tier deck where you can entertain with friends
and family and overlook the large private back yard. On the second level you will find 4 generous
sized bedrooms including a spacious primary bedroom with a large walk in closet and primary bath
with tile flooring, jacuzzi tub, glass block and tile shower and granite countertops. Home has been
heated primarily with solar and mini splits (electric) and there is also a gas furnace hooked up but
not turned on. All this and located in a great neighborhood, convenient to train, highways and
shopping.
Listing Office: RE/MAX Encore, Listing Agent: Ellen Bartnicki
View Map

|
|
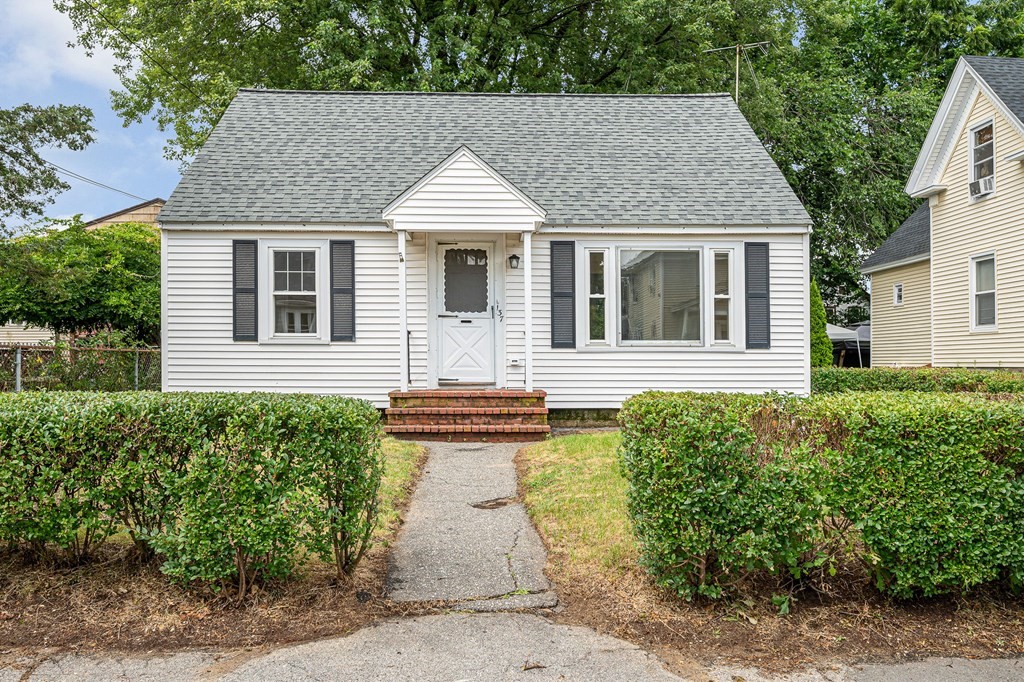
29 photo(s)
|
Lowell, MA 01851
|
Sold
List Price
$475,000
MLS #
73147576
- Single Family
Sale Price
$501,000
Sale Date
9/14/23
|
| Rooms |
6 |
Full Baths |
1 |
Style |
Cape |
Garage Spaces |
0 |
GLA |
1,200SF |
Basement |
Yes |
| Bedrooms |
4 |
Half Baths |
0 |
Type |
Detached |
Water Front |
No |
Lot Size |
5,000SF |
Fireplaces |
0 |
This newly renovated 4-bedroom, 1-bathroom cape is mint and has brand-new updates throughout! Start
with a brand-new kitchen offering white shaker cabinets, granite countertops, new lighting fixture,
garbage disposal, stainless-steel appliances and vinyl flooring. Next, the living room that draws
in tons of natural lights has been updated with brand-new vinyl plank floors and fresh paint. Two
bedrooms on the first floor also have new flooring and new fresh paint throughout. The large
bathroom has also been completely renovated with new tub, new vanity, new toilet and flooring.
Travel upstairs to find 2 ample-sized bedrooms with beautiful hardwood flooring and fresh paint
throughout. House even has brand new plumbing and electrical throughout. The new HVAC system is set
up for AC. A spacious basement provides abundant storage. Outside you will find a large beautiful
private fenced-in backyard which makes for your own oasis. Close to 495, 3, UMass Lowell, Lowell
Commuter Rail!
Listing Office: Doherty Properties, Listing Agent: Christian Doherty
View Map

|
|
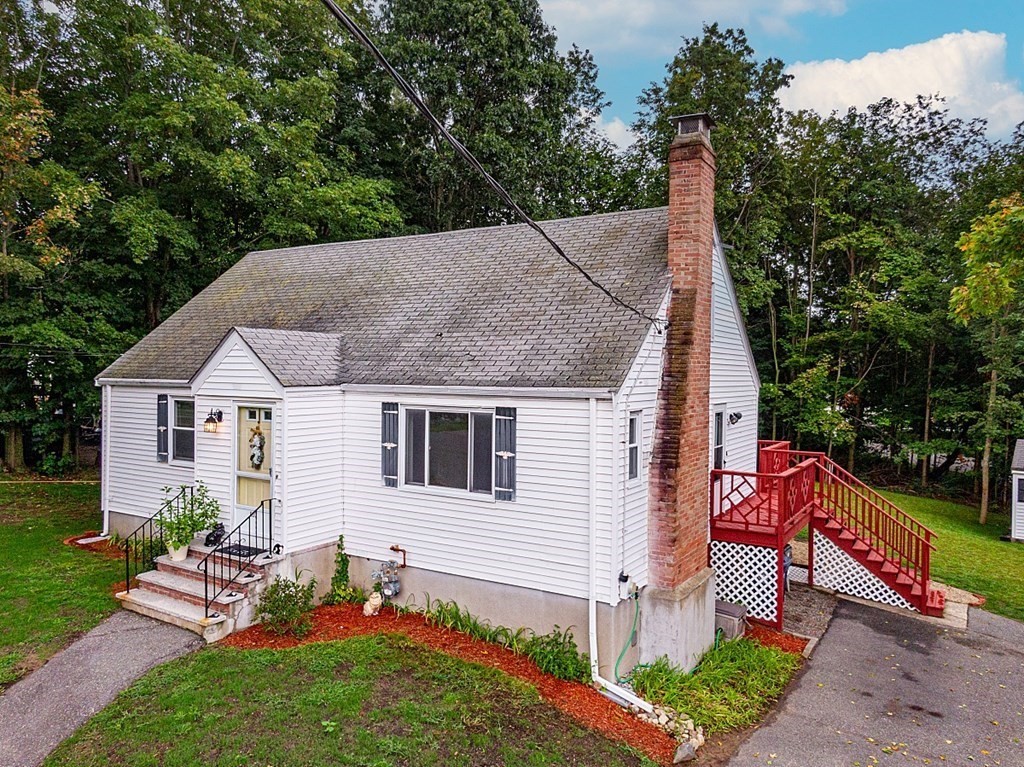
38 photo(s)
|
Wilmington, MA 01887
|
Sold
List Price
$529,900
MLS #
73149909
- Single Family
Sale Price
$600,000
Sale Date
9/13/23
|
| Rooms |
8 |
Full Baths |
3 |
Style |
Cape |
Garage Spaces |
0 |
GLA |
1,800SF |
Basement |
Yes |
| Bedrooms |
3 |
Half Baths |
0 |
Type |
Detached |
Water Front |
No |
Lot Size |
17,424SF |
Fireplaces |
1 |
Move right in!! Oversize Cape on a corner lot abutting a beautiful cul-de-sac neighborhood ~
Crystal Road. This 3 bedroom, 3 bath 38 x 24 cape with recent & tasteful updates ~ still allowing
its new owners to bring their own ideas & updates. Features: a spacious living room with wood
burning FP, gleaming HW floors, recently uncovered / refinished. Huge kitchen/dining area with
loads of wood cabinets including built in cabinet bank in dining area, striking wood trims /
wainscotting & more gleaming HW flooring! Front to back 1st floor main bedroom with main bath. 2nd
floor, two bedrooms with large closet & linen closet in hall & a spacious full bath. Basement is
nicely refurbished with fresh paint & flooring. Versatile Lower Level Spaces include a 3rd bath with
shower. Peace of mind comes with the New SEPTIC, Nat. Gas Boiler & Hot Water Tank. Easy commute to
Rt 93, shopping, dining & trains - Wilmington or Woburn (Anderson) stations. See Highlight sheet for
more info.
Listing Office: RE/MAX Encore, Listing Agent: Lisa Pijoan
View Map

|
|
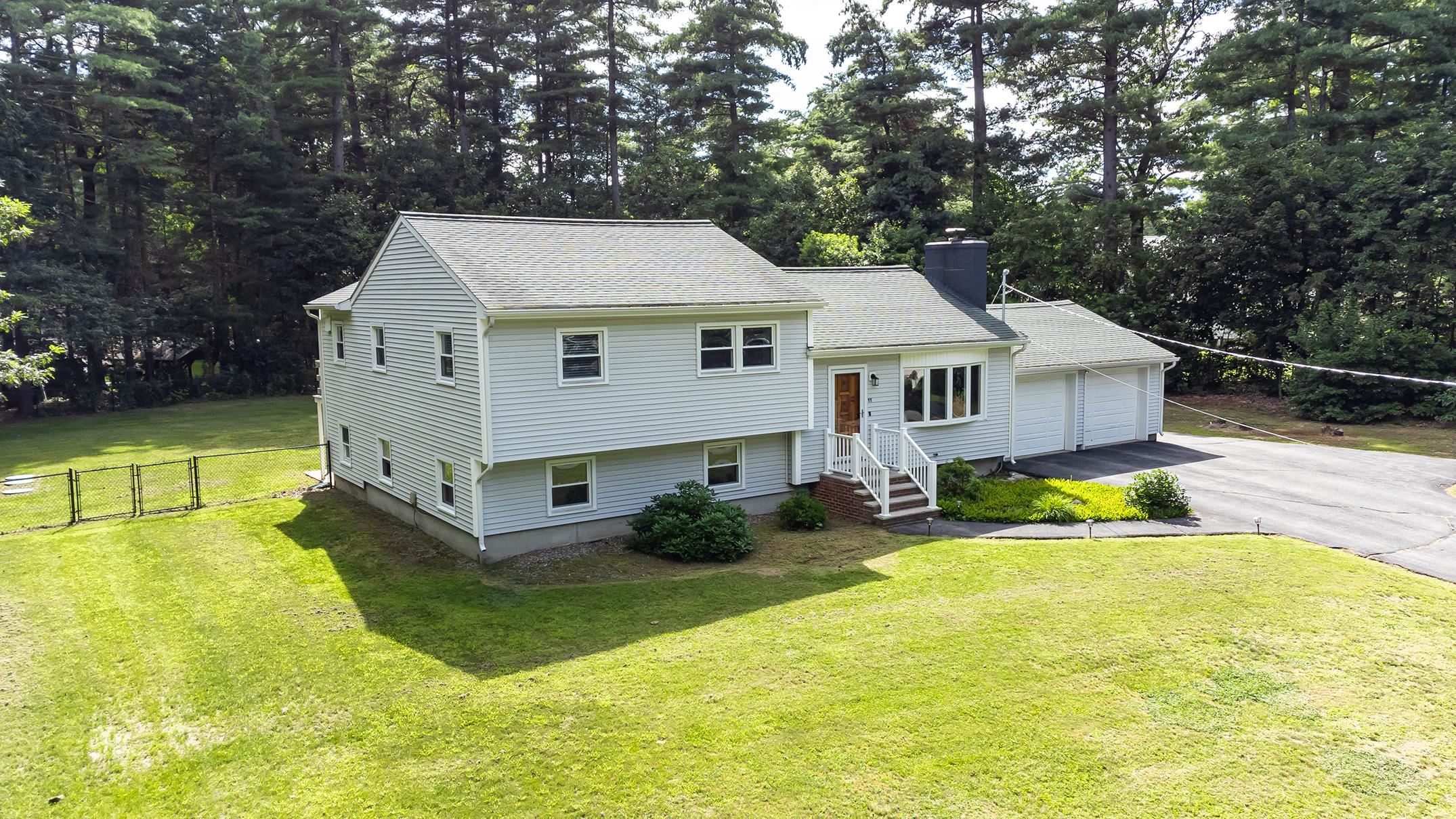
32 photo(s)
|
Windham, NH 03087
|
Sold
List Price
$639,900
MLS #
4964058
- Single Family
Sale Price
$650,000
Sale Date
9/7/23
|
| Rooms |
8 |
Full Baths |
3 |
Style |
Tri-Level |
Garage Spaces |
2 |
GLA |
2,767SF |
Basement |
Yes |
| Bedrooms |
3 |
Half Baths |
0 |
Type |
|
Water Front |
No |
Lot Size |
37,026SF |
Fireplaces |
0 |
Located in the desirable town of Windham, this property is nestled on a private cul-de-sac offering
a blend of privacy and accessibility. Minutes away from local amenities, Griffin Park, scenic trails
& top-rated schools, this tri-level home features a combination of comfort, flow, and a flexible
floor plan. The warm, carved front door invites you into the entry with its striking black & white
tile. The living room, with a ship lap accent wall, cabinets and shelving is perfect for a
gathering, watching tv or snuggling up by the new pellet stove. The contemporary kitchen features a
large island, an abundance of customized storage cabinets, and plenty of counter space. Gaggenau
cooktop with grill, double wall ovens, Bosch dishwasher, and double sink create a functional and
practical space. The kitchen opens to a spacious family room, with large windows and vaulted
ceilings, overlooking the expansive backyard. The upper level is home to the primary bedroom with
two oversized closets and an ensuite bath. An open canvas, it awaits your ideas, inspiration, and
vision. New 4-bedroom septic with RV clean-out, new paint throughout, Perimeter vinyl fencing,
Electrical upgrades including new sub panels, new electric meter, generator hook up, GFCI external
plugs, 240V garage heater, shed and attached 2 car garage. A wonderful opportunity to make the
wonderful community of Windham your home. First showings at Open Houses Saturday 8/5, 10am-12pm and
Sunday, 8/6, 12pm-2pm.
Listing Office: Tate & Foss Sotheby's International Rlty, Listing Agent:
Robyne Harrison
View Map

|
|
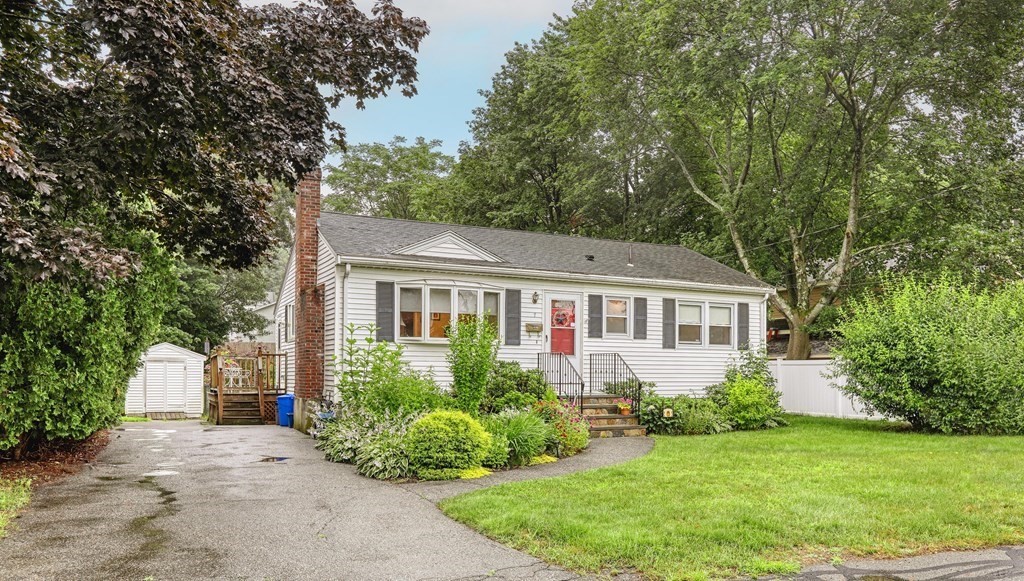
17 photo(s)
|
Woburn, MA 01801
|
Sold
List Price
$549,900
MLS #
73135031
- Single Family
Sale Price
$590,000
Sale Date
8/31/23
|
| Rooms |
6 |
Full Baths |
1 |
Style |
Ranch |
Garage Spaces |
0 |
GLA |
1,100SF |
Basement |
Yes |
| Bedrooms |
3 |
Half Baths |
0 |
Type |
Detached |
Water Front |
No |
Lot Size |
9,840SF |
Fireplaces |
1 |
This lovely 3 bedroom 1 full bath Ranch style home is in MOVE IN CONDITION and REASONABLY PRICED!
Main level consists of UPDATED KITCHEN CABINETRY (2019) and QUARTZ COUNTERTOPS (2021), good sized
living room with FIREPLACE and 3 bedrooms. HARDWOOD FLOORING THROUGHOUT! Main living area was also
freshly painted in 2022. Driving up you will notice the beautiful curb appeal boasting GORGOUS
LANDSCAPING, NEWER BLUE STONE FRONT STEPS AND RAILINGS AS WELL AS NEWER DECK FLOORING & STEPS
(2017), FENCED IN YARD! Other updates include dryer, stove & water heater (2016) washer (2020).
Enjoy additional living area in the FINISHED FAMILY ROOM in lower level with built in bar area,
perfect for entertaining! CONVENIENTLY LOCATED, CLOSE TO MAJOR HIGHWAYS, RESTAURANTS, SHOPPING and
MORE!
Listing Office: RE/MAX Encore, Listing Agent: Tina Endicott Realty Group
View Map

|
|
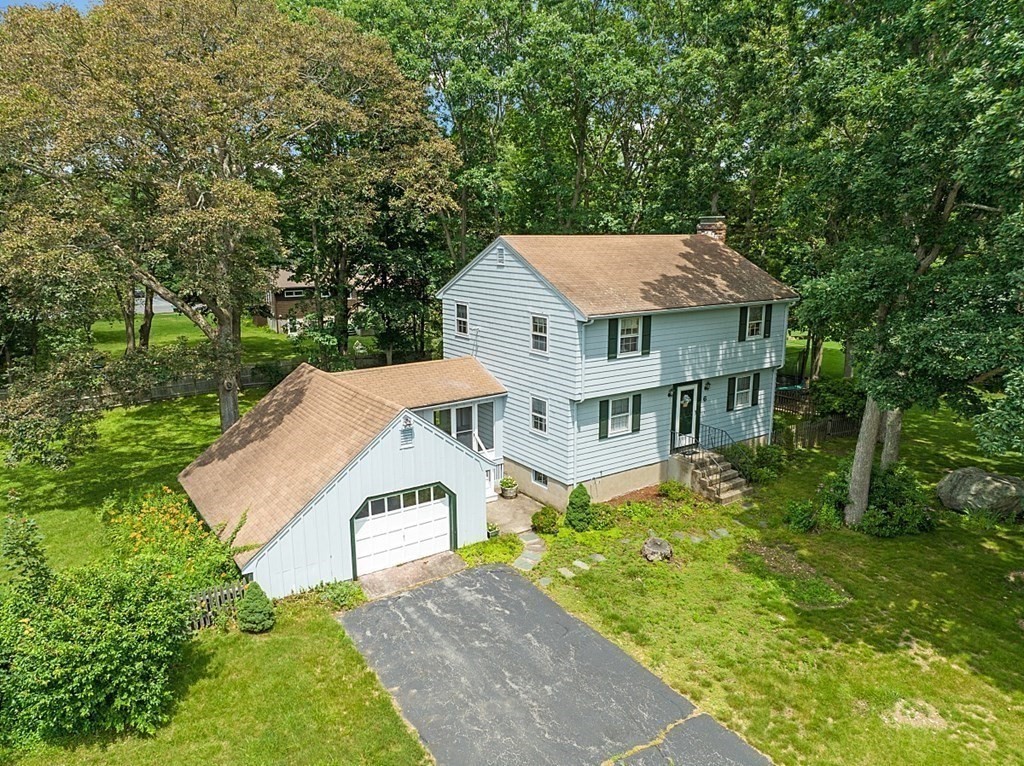
41 photo(s)
|
Wilmington, MA 01887
|
Sold
List Price
$650,000
MLS #
73135683
- Single Family
Sale Price
$700,000
Sale Date
8/29/23
|
| Rooms |
7 |
Full Baths |
1 |
Style |
Colonial,
Garrison |
Garage Spaces |
1 |
GLA |
1,568SF |
Basement |
Yes |
| Bedrooms |
4 |
Half Baths |
1 |
Type |
Detached |
Water Front |
No |
Lot Size |
22,500SF |
Fireplaces |
1 |
Picturesque HATHAWAY ACRES! Nicely situated 6 Draper Drive is Loaded with Curb-Appeal & set on a
Gorgeous lot with Private Yard! This timeless center entrance colonial has been lightly lived in &
well maintained. Gleaming hardwood flooring thru most of home, formal dining room, front to back
Living room & four bedrooms up plus an inviting breezeway between the house & Garage. Some updating
is done, Boiler is approx. 2018, some appliances replaced & pretty bathroom renovations done.
Oversize one car garage has loads of storage & work space. Seller to install new septic prior to
closing town approved plans in hand. Wilmington features a new state of the art High School and
hosts a huge Fourth of July celebration. This Prime North Wilmington spot is Minutes to Route 93,
easy access to N. Wilmington Train station or Anderson Woburn.
Listing Office: RE/MAX Encore, Listing Agent: Lisa Pijoan
View Map

|
|
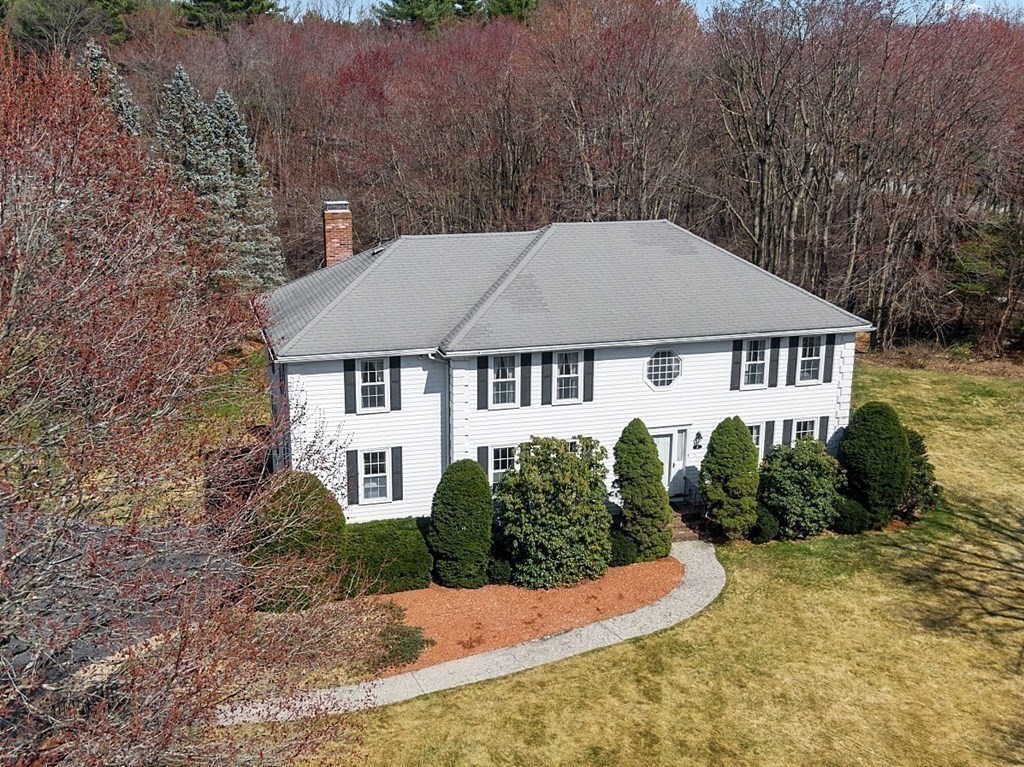
42 photo(s)
|
Wilmington, MA 01887
|
Sold
List Price
$939,900
MLS #
73106788
- Single Family
Sale Price
$922,000
Sale Date
8/22/23
|
| Rooms |
8 |
Full Baths |
2 |
Style |
Colonial |
Garage Spaces |
2 |
GLA |
2,899SF |
Basement |
Yes |
| Bedrooms |
4 |
Half Baths |
1 |
Type |
Detached |
Water Front |
Yes |
Lot Size |
22,651SF |
Fireplaces |
1 |
Welcome to this stunning 4 bedroom colonial located in Wilmington! This beautiful home boasts 2.5
bathrooms and a host of features that will make you fall in love at first sight.As you step through
the open two-story foyer, you'll be greeted by a sense of spaciousness and grandeur. The large
eat-in kitchen is perfect for hosting gatherings, and offers a gorgeous view of the manicured lawn
outside. And speaking of the lawn, the property benefits from a well for irrigation, ensuring that
your landscaping will always look its best.Upstairs, you'll find the primary bedroom, complete with
a dressing room/nursery that provides the perfect blend of privacy and convenience. The remaining
three bedrooms offer plenty of space for family or guests, while the additional 1.5 bathrooms ensure
that everyone has ample room to get ready in the morning.Overall, this is an amazing opportunity to
own a beautiful home in one of Wilmington's most desirable neighborhoods.
Listing Office: RE/MAX Encore, Listing Agent: The Parker Group
View Map

|
|
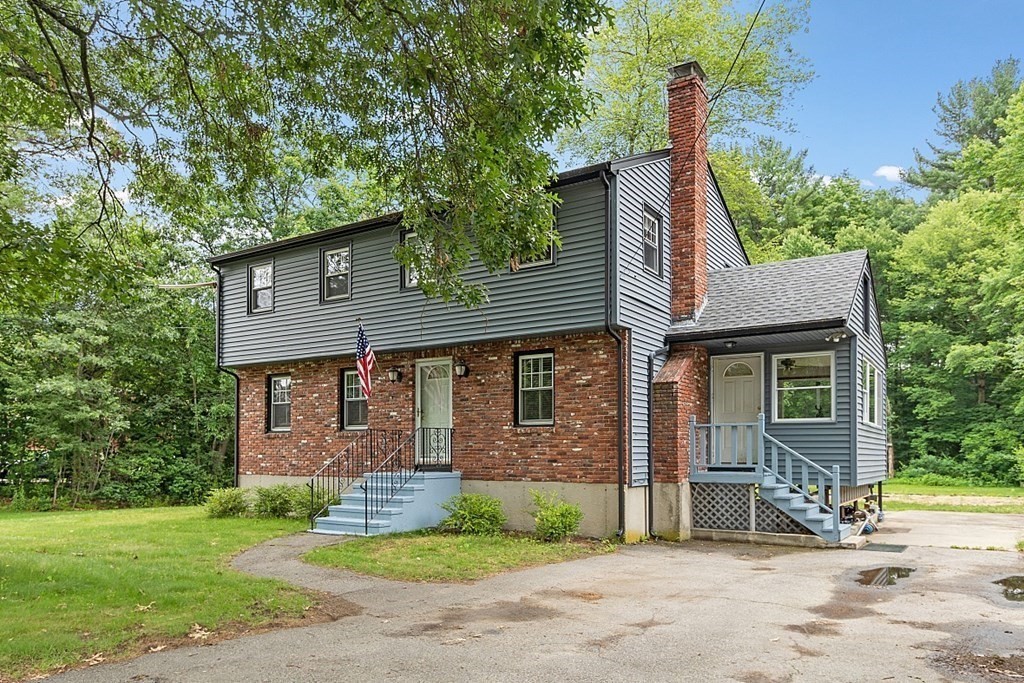
35 photo(s)

|
Tewksbury, MA 01876
|
Sold
List Price
$649,900
MLS #
73130073
- Single Family
Sale Price
$686,000
Sale Date
8/22/23
|
| Rooms |
9 |
Full Baths |
2 |
Style |
Colonial |
Garage Spaces |
0 |
GLA |
1,850SF |
Basement |
Yes |
| Bedrooms |
3 |
Half Baths |
1 |
Type |
Detached |
Water Front |
No |
Lot Size |
39,000SF |
Fireplaces |
1 |
Welcome to 31 Shawsheen Street! You are going to love all the space this home has. First floor
features a kitchen with breakfast bar, a dining room, living room, a den, a 1/2 bath with laundry
and a sun room with its own electric heat so you can enjoy it all year round all while looking over
at your large private back yard. Move up to the second floor to find 4 spacious rooms all with
hardwood flooring and a full bath. Basement is partially finished with 3 rooms that can be used for
many things such as an office, playroom, exercise room and it has a full bathroom. Hot water tank
replaced in 2023. Washer & Dryer to stay as gifts to the buyers.
Listing Office: RE/MAX Encore, Listing Agent: Tracy Spaniol
View Map

|
|
Showing listings 121 - 150 of 178:
First Page
Previous Page
Next Page
Last Page
|