Home
Single Family
Condo
Multi-Family
Land
Commercial/Industrial
Mobile Home
Rental
All
Show Open Houses Only
Showing listings 31 - 60 of 196:
First Page
Previous Page
Next Page
Last Page
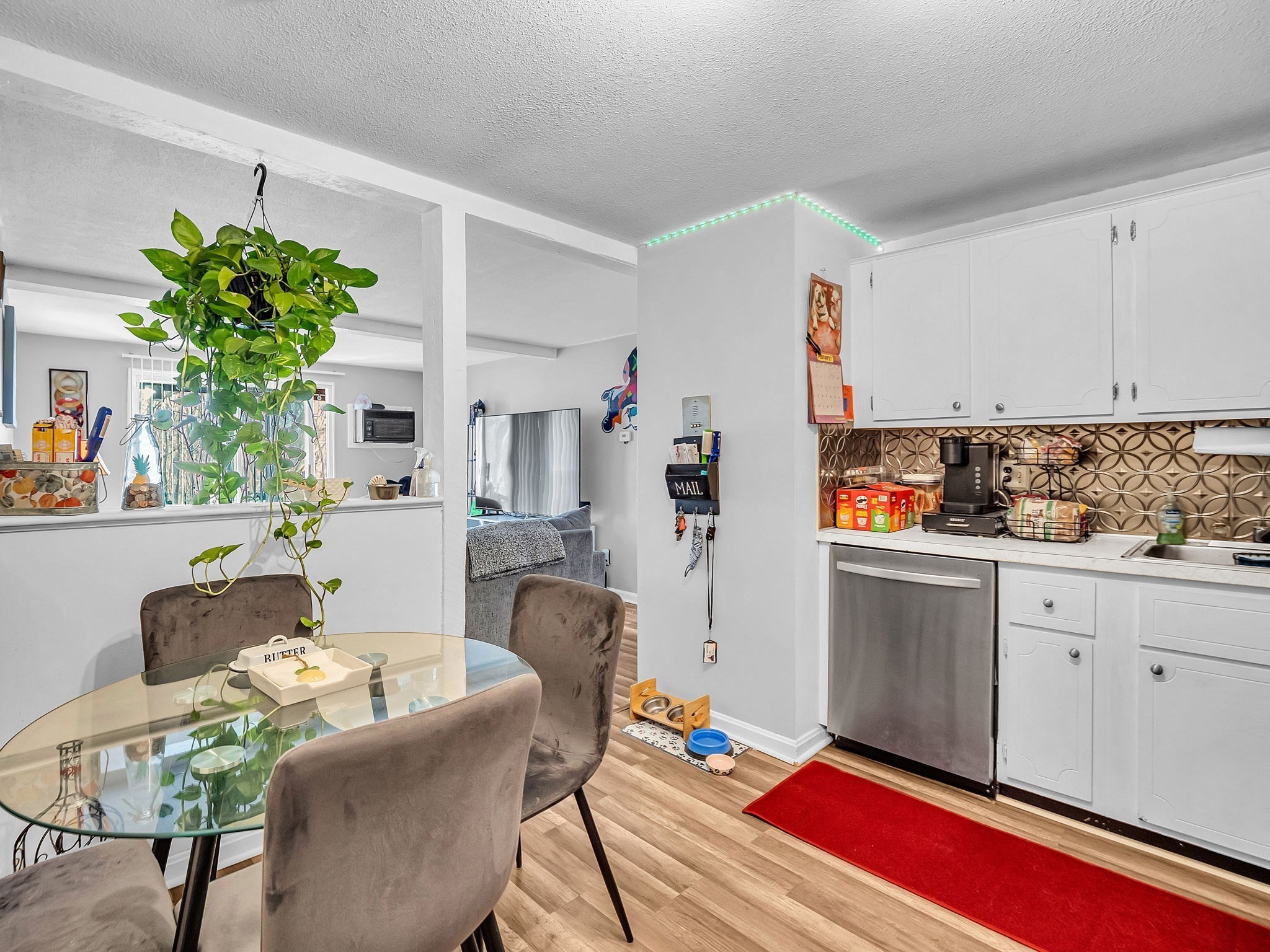
28 photo(s)
|
Dracut, MA 01826
|
Sold
List Price
$205,000
MLS #
73204389
- Condo
Sale Price
$245,000
Sale Date
3/29/24
|
| Rooms |
4 |
Full Baths |
1 |
Style |
Garden |
Garage Spaces |
0 |
GLA |
718SF |
Basement |
No |
| Bedrooms |
2 |
Half Baths |
0 |
Type |
Condo |
Water Front |
No |
Lot Size |
0SF |
Fireplaces |
0 |
| Condo Fee |
$395 |
Community/Condominium
Colonial Chateau Condominiums
|
Don't miss this beautifully 2 bedroom, updated condo! Located on the top floor and a corner unit!
The current owners have updated many features in this unit including replacing all of the appliances
with stainless whirlpool appliances. All you need to do is move right in. There is a laundry room
and extra storage on the lower level. This unit also has a second assigned parking space that the
current owner can pass along to you. It is rented at $30 per month. Pets are allowed with pre
approval from the association.. Showings begin Friday. Offers Due by Monday 2/26 12:00 pm.
Listing Office: LAER Realty Partners, Listing Agent: Anna Shelbaer
View Map

|
|
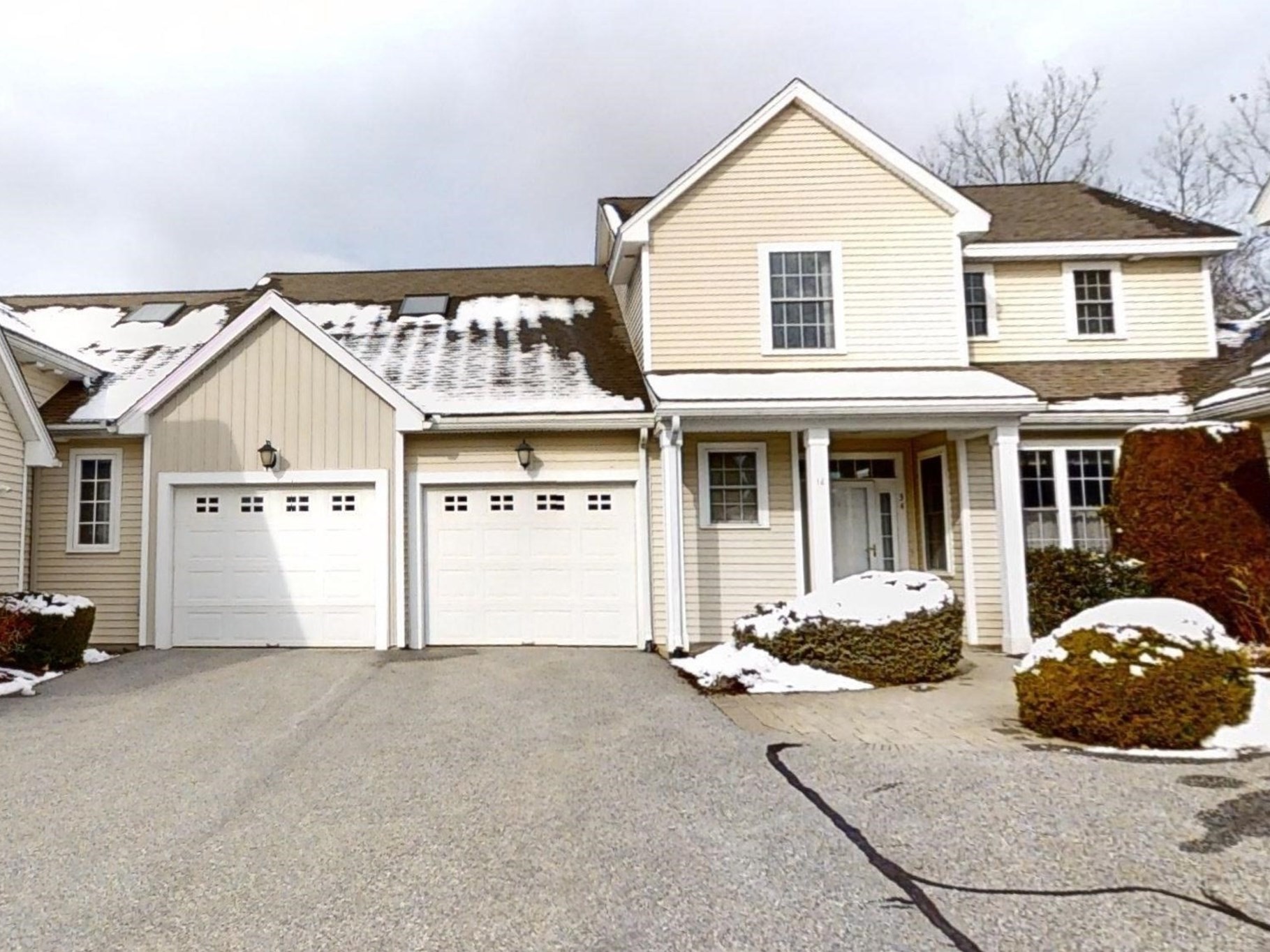
27 photo(s)

|
Tewksbury, MA 01876
|
Sold
List Price
$649,900
MLS #
73198690
- Condo
Sale Price
$630,000
Sale Date
3/22/24
|
| Rooms |
6 |
Full Baths |
2 |
Style |
Townhouse |
Garage Spaces |
2 |
GLA |
1,991SF |
Basement |
No |
| Bedrooms |
2 |
Half Baths |
1 |
Type |
Condominium |
Water Front |
No |
Lot Size |
0SF |
Fireplaces |
1 |
| Condo Fee |
$394 |
Community/Condominium
Emerald Court Estates
|
EMERALD COURT ESTATES! Rare hard to find villa in AWARD WINNING 55+ complex in the heart of ever
popular Tewksbury. Open flow that is perfect for entertaining. Nicely sized kitchen with breakfast
bar and dining area. Combination living room/dining room with a gas fireplace, plenty of sunlight
and access to private patio. Mirror image hardwood floors. Spacious 1st floor master bedroom suite
with a super sized walk-in closet and large bathroom with tub and separate shower. Also, there is a
half bath on this level and laundry room. The second level consists of a quest bedroom, full bath,
& loft overlooking the living/dining room. Bonus room 15X13 makes great office/exercise room.
Plenty of room in the two car garage for additional storage. Beautiful clubhouse with activities
galore---cards, games, trips, social events, golf, bowling and numerous other offerings. great room,
fitness room, kitchen and library round out the clubhouse amenities
Listing Office: RE/MAX Encore, Listing Agent: Patsy Chinchillo
View Map

|
|
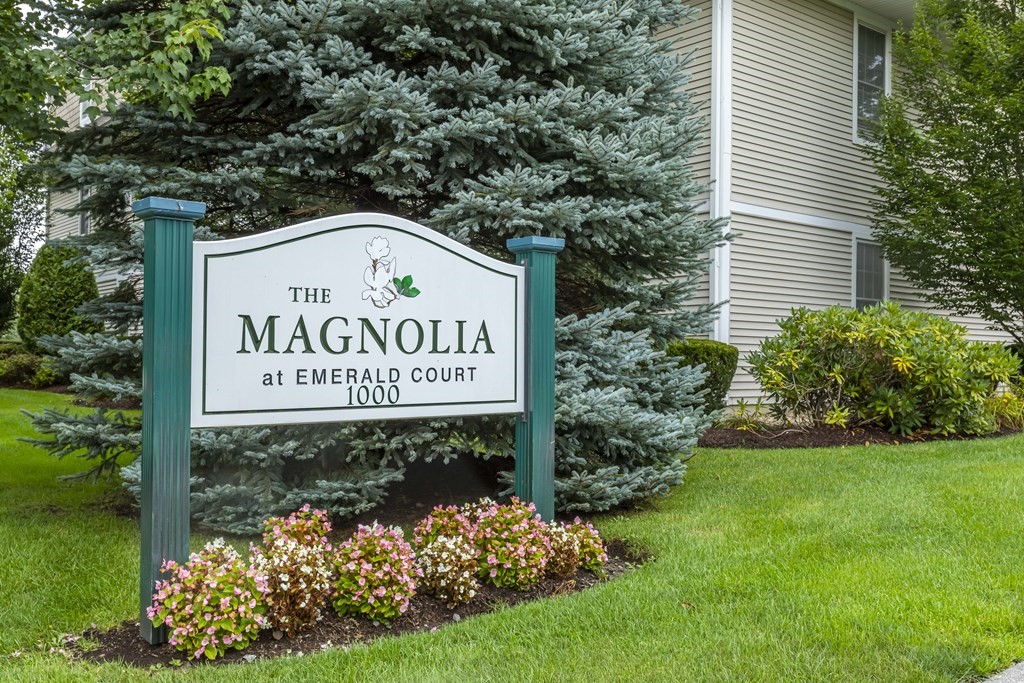
30 photo(s)
|
Tewksbury, MA 01876
|
Sold
List Price
$499,900
MLS #
73159548
- Condo
Sale Price
$485,000
Sale Date
3/19/24
|
| Rooms |
5 |
Full Baths |
2 |
Style |
Garden |
Garage Spaces |
1 |
GLA |
1,408SF |
Basement |
No |
| Bedrooms |
2 |
Half Baths |
0 |
Type |
Condominium |
Water Front |
No |
Lot Size |
0SF |
Fireplaces |
1 |
| Condo Fee |
$344 |
Community/Condominium
Emerald Court Estates
|
BACK ON THE MARKET� NEW PRICE... EMERALD COURT, MAGNOLIA BUILDING, OVER 55 COMMUNITY, NO PETS. Now
that we have those details out of the way... Welcome to a very desirable, seldom-available 2
bedroom, 2 bath unit with every imaginable amenity. The building includes an on-site meeting room
with a kitchen, library, exercise room, and underground "DEEDED" parking, all located in the corner
of Rts. 495 and 93. Single-level living just steps from the elevator that will take you from your
car to your front door, making life a breeze. Just inside the front door you'll discover an
open-concept kitchen on one side and a dining room with hardwood floors on the other. Just ahead is
a large fireplaced living room flanked by both the primary bedroom suite and a welcoming guest room
on the other. With finishing touches such as granite countertops in the kitchen, double sink vanity
in the primary bathroom and in unit laundry, this Emerald Court home is a real gem.
Listing Office: Keller Williams Realty, Listing Agent: Donald Price
View Map

|
|
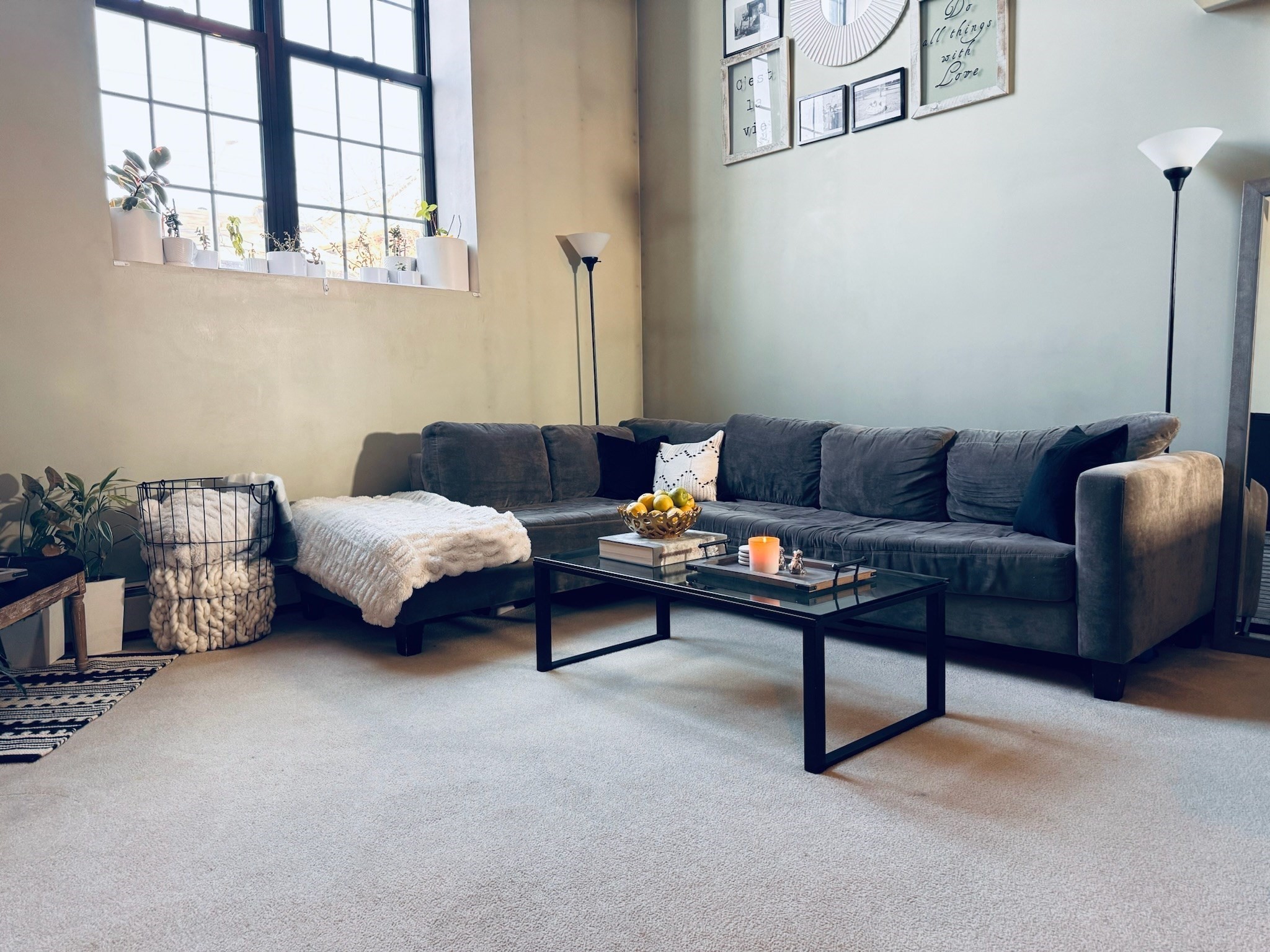
10 photo(s)
|
Malden, MA 02148
(Oak Grove)
|
Sold
List Price
$284,328
MLS #
73198715
- Condo
Sale Price
$284,328
Sale Date
3/18/24
|
| Rooms |
3 |
Full Baths |
1 |
Style |
Loft |
Garage Spaces |
0 |
GLA |
793SF |
Basement |
No |
| Bedrooms |
1 |
Half Baths |
1 |
Type |
Condominium |
Water Front |
No |
Lot Size |
0SF |
Fireplaces |
0 |
| Condo Fee |
$327 |
Community/Condominium
Belmont Lofts
|
Discover the perfect blend of contemporary living and affordability. This stylish 1 bedroom loft
with 1.5 baths is a testament to modern elegance and is offered through Mass Housing's program.
Enter and revel in the natural light streaming through beautiful oversized windows creating a
vibrant and inviting living space.The open concept layout seamlessly connects the living, dining,
and kitchen areas, providing an ideal setting for entertaining and daily comfort. This home
showcases tasteful finishes that balance practicality with aesthetic appeal, and wait until you see
these closets! Convenience is paramount on the 1st floor and assigned parking for a hassle free
experience. Storage unit is included as extra space to keep your living area organized and
clutter-free. Centrally located in the heart of Malden with proximity to city amenities, including
dining, shopping and entertainment. Commuting is a breeze with access to public transportation and
major thoroughfares. See firm remark
Listing Office: RE/MAX Encore, Listing Agent: The Hoff Group
View Map

|
|
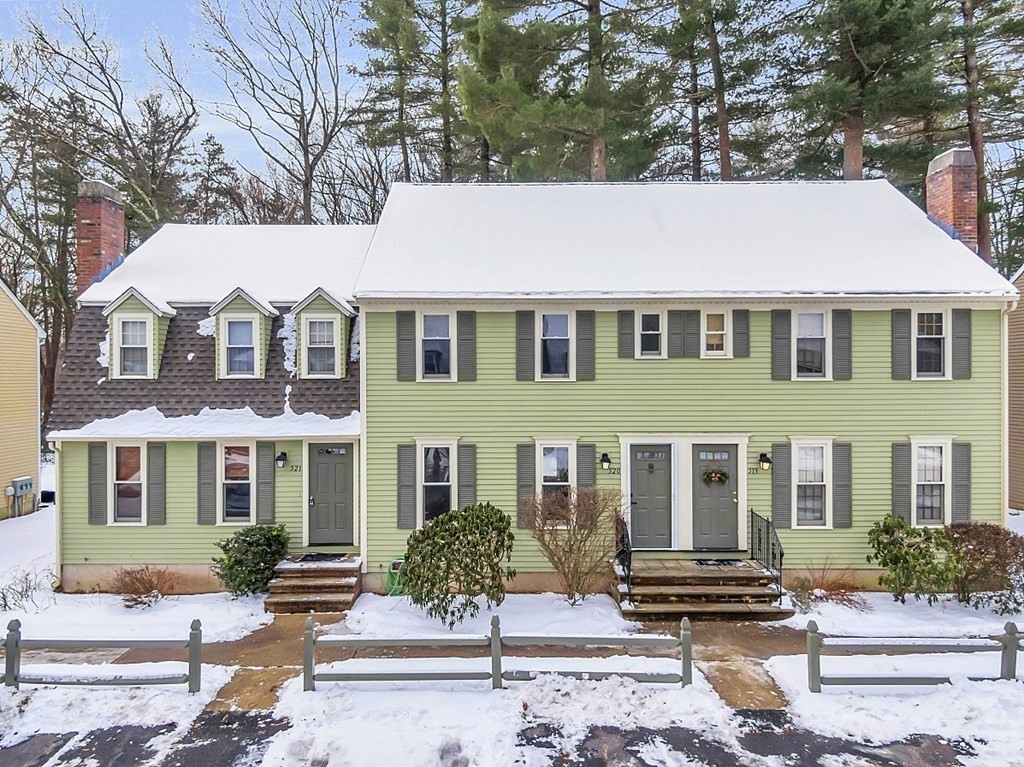
39 photo(s)
|
Chelmsford, MA 01863
(North Chelmsford)
|
Sold
List Price
$410,000
MLS #
73196293
- Condo
Sale Price
$410,000
Sale Date
2/29/24
|
| Rooms |
6 |
Full Baths |
2 |
Style |
Townhouse |
Garage Spaces |
0 |
GLA |
1,471SF |
Basement |
Yes |
| Bedrooms |
2 |
Half Baths |
1 |
Type |
Condo |
Water Front |
No |
Lot Size |
0SF |
Fireplaces |
0 |
| Condo Fee |
$474 |
Community/Condominium
Williamsburg I
|
Welcome to Williamsburg, conveniently located in North Chelmsford. Large colonial style townhouse
offers 2 Bedroom, 2.5 baths & finished basement space. Lovely kitchen with stainless steel
appliances plus gas cooking. Plenty of space with a breakfast bar, dining room & deck overlooking a
green area via the sliders. Big living room, half-bath & coat closet finish out the 1st level.
Upstairs are 2 generous bedrooms & a full bath with double vanities. Basement features in-unit
laundry, a bath with shower stall and a finished area offering the ultimate in flexibility. Could
be a bonus room, an at-home office or potentially a third sleeping area. Updates: fresh paint
throughout, LVT tile in Basement, New Gas heat/Central AC & Hot Water in 2021. Williamsburg is a
riverfront community set along the Merrimack River with walking trails, 2 outdoor pools & tennis
courts. Easy access to Rte 3 plus shops & restaurants at Drum Hill & Vinyl Sq & Nashua.
Listing Office: RE/MAX Encore, Listing Agent: EdVantage Home Group
View Map

|
|
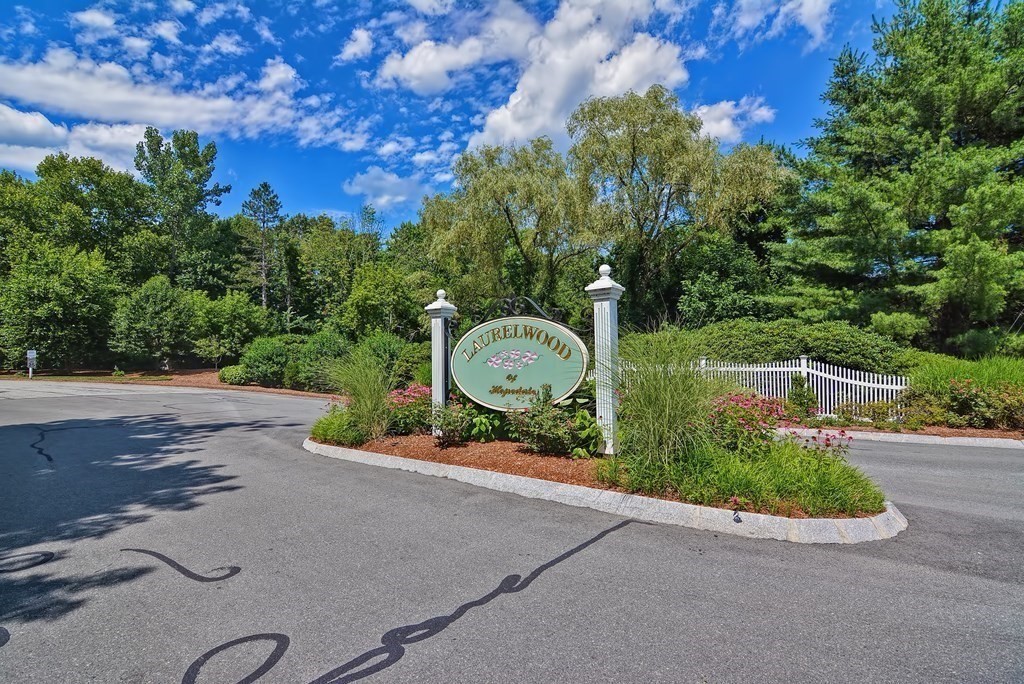
23 photo(s)
|
Hopedale, MA 01747-1983
|
Sold
List Price
$394,900
MLS #
73197140
- Condo
Sale Price
$390,000
Sale Date
2/29/24
|
| Rooms |
6 |
Full Baths |
1 |
Style |
Townhouse |
Garage Spaces |
1 |
GLA |
1,400SF |
Basement |
Yes |
| Bedrooms |
3 |
Half Baths |
1 |
Type |
Condo |
Water Front |
No |
Lot Size |
0SF |
Fireplaces |
0 |
| Condo Fee |
$435 |
Community/Condominium
|
Beautiful 3 bedroom, 1.5 bath condo located in the Laurelwood Community of Hopedale! Two levels of
living with a large unfinished basement with a walk out to the back yard. The first floor contains a
cozy kitchen with granite counters and stainless steel appliances, a dining area, a large living
room, 1 bedroom and a half bath. Off of the spacious living room is access to a sun-filled deck! The
other two bedrooms are located on the second level with a full bathroom with access to both the
hallway and the primary The laundry is also located on second floor in hallway. Direct garage access
from the unit. This condo has been well taken care of and comes with some beautiful updates and
finishes!
Listing Office: RE/MAX Encore, Listing Agent: Dottye Vaccaro
View Map

|
|
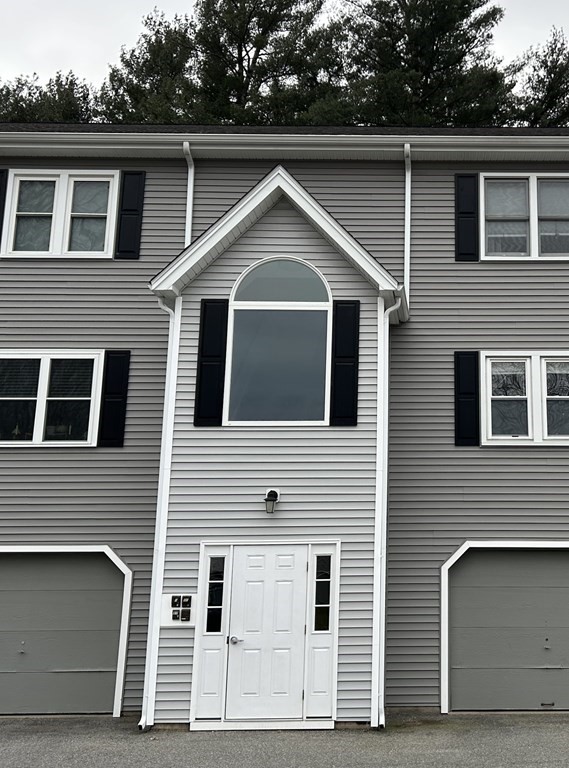
33 photo(s)
|
Dracut, MA 01826
|
Sold
List Price
$339,000
MLS #
73196808
- Condo
Sale Price
$350,000
Sale Date
2/28/24
|
| Rooms |
4 |
Full Baths |
1 |
Style |
Townhouse |
Garage Spaces |
1 |
GLA |
1,054SF |
Basement |
No |
| Bedrooms |
2 |
Half Baths |
0 |
Type |
Condo |
Water Front |
No |
Lot Size |
0SF |
Fireplaces |
0 |
| Condo Fee |
$324 |
Community/Condominium
Winding Brook Estates
|
Beautiful, sunny, large two bedroom condominium welcomes you on Saturday, January 27th, 11am-2pm!
Tucked away in a private setting and adjacent to a conservation area, this lovely, second floor
condominium shines with hardwood floors, fresh paint, eat-in kitchen, and will spoil you with a one
car attached garage + additional assigned spot just steps from the main door. Owner owned, private
laundry room with washer and dryer has extra storage conveniently located on first floor below the
unit. Sliding glass doors leading from living room to back deck overlooking beautifully landscaped
green grassy field lined with pine trees and plenty of room to walk, run, play and watch the sunset.
Central heat, central A/C and intercom system. Smoke free unit. Shoe coverings provided for open
house and private showings. Open house Saturday, January 27, 2024, 11am-2pm. Park in visitor parking
spots labeled "Visitor" only. Private showings by appointment only with 24 hours notice.
Listing Office: Greater Metropolitan R. E., Listing Agent: Marie Hills
View Map

|
|
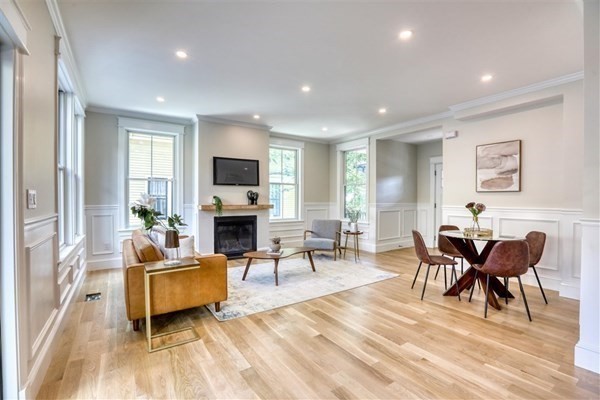
23 photo(s)
|
Somerville, MA 02144
(Davis Square)
|
Sold
List Price
$1,299,900
MLS #
73192796
- Condo
Sale Price
$1,270,000
Sale Date
2/16/24
|
| Rooms |
6 |
Full Baths |
2 |
Style |
2/3 Family |
Garage Spaces |
0 |
GLA |
1,910SF |
Basement |
Yes |
| Bedrooms |
3 |
Half Baths |
1 |
Type |
Condominium |
Water Front |
No |
Lot Size |
0SF |
Fireplaces |
1 |
| Condo Fee |
$207 |
Community/Condominium
|
DAVIS SQUARE, NEW CONSTRUCTION, OFF-STREET PARKING, PRIVATE PATIO, THIS UNIT HAS IT ALL! Check out
this beautiful 3-bedroom 2.5-bathroom home with stunning classic detail & finish carpentry. Sunlit
open concept living with beautiful chef's kitchen outfitted with JennAir appliances, custom
cabinetry, and quartz countertops, large living room with gas fireplace, dining area and a spacious
primary bedroom with gorgeous tiled bathroom and 2 walk in closets. Powder room for your guests and
step out to private patio! Unit is super bright with 2 additional large bedrooms w/custom closets,
plus separate office area, large storage closet, and a huge full bath with tiled tub/shower and
laundry area with folding table and cabinetry. Electric car charger capability. Walk to Red Line,
countless Restaurants, Cafe's, and shopping! Walkability & Bike score 92 & 94.
Listing Office: RE/MAX Encore, Listing Agent: Tina Endicott Realty Group
View Map

|
|
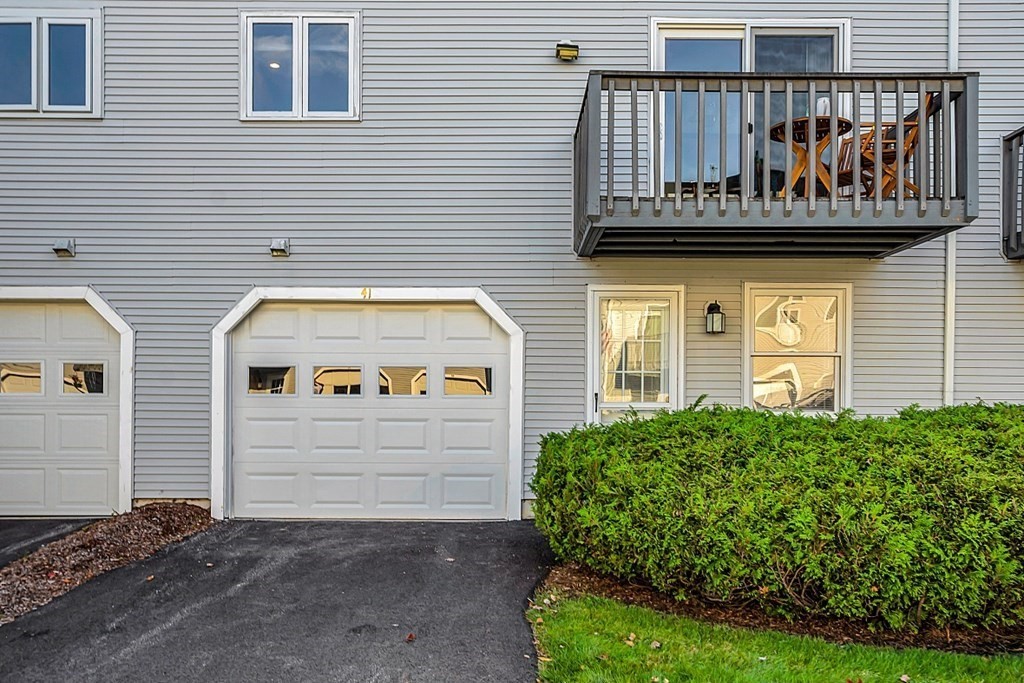
34 photo(s)
|
Tewksbury, MA 01876
|
Sold
List Price
$469,900
MLS #
73169504
- Condo
Sale Price
$477,000
Sale Date
1/19/24
|
| Rooms |
7 |
Full Baths |
1 |
Style |
Townhouse |
Garage Spaces |
1 |
GLA |
1,581SF |
Basement |
Yes |
| Bedrooms |
2 |
Half Baths |
1 |
Type |
Condo |
Water Front |
No |
Lot Size |
0SF |
Fireplaces |
0 |
| Condo Fee |
$290 |
Community/Condominium
Villa Roma Condominiums
|
Great price on this Sun-drenched, Inviting & conveniently located Villa Roma condominiums! Spacious
Unit with 2 finished spaces at entry/garage level, so versatile with options for mudroom/drop zone,
office, exercise rm, guest space. Living & dining rooms w/ beautiful hardwood flooring. Unit has
been tastefully Refreshed with most light fixtures replaced, entry level carpeting & some fresh
paint. Important system updates include: HVAC heat & Central Air conditioning, hot water heater.
Ample closets & storage thru-out including a main bedroom with two double closets & 2nd bedroom with
large walk in closet. Garage has plenty of room for car & storage. Some updated bathroom fixtures,
Six panel wood doors, Garage with opener, a 1st floor laundry in half bath & ample guest parking.
This location has great access to shopping, dining, golf course & highways yet nicely set back from
the street. Last two sales in complex $495,000 & $500,000!
Listing Office: RE/MAX Encore, Listing Agent: Lisa Pijoan
View Map

|
|
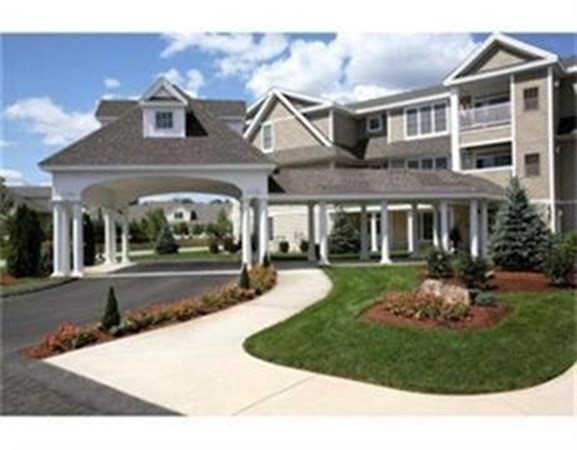
26 photo(s)

|
Tewksbury, MA 01876
|
Sold
List Price
$499,900
MLS #
73184238
- Condo
Sale Price
$500,000
Sale Date
1/17/24
|
| Rooms |
5 |
Full Baths |
2 |
Style |
Garden |
Garage Spaces |
1 |
GLA |
1,408SF |
Basement |
No |
| Bedrooms |
2 |
Half Baths |
0 |
Type |
Condominium |
Water Front |
No |
Lot Size |
0SF |
Fireplaces |
1 |
| Condo Fee |
$328 |
Community/Condominium
Emerald Court Estates
|
EMERALD COURT luxury garden style condo in the MAGNOLIA BUILDING. OVER 55+ COMMUNITY.
Architecturally designed unit for easy living with numerous custom upgrades. Granite kitchen with
breakfast bar, spacious liv rm with gas/log fireplace and sliders to covered balcony, KINGSIZE
MASTER BEDROOM with full bath and walk/in closet. Guest bedroom with full bath. GLEAMING HARDWOOD
FLOORS THROUGH OUT. updated lighting. All window treatments to stay. TURNKEY! Heated garage under,
owners' storage room, elevator, on site clubhouse, library and 24-hour exercise room. These
impressive units are rare to come on the market so do not hesitate to make an appointment today.
Carefree living and a comfortable lifestyle in a beautifully landscaped village only minutes to
shopping and highway access. Garage space is #48 NO PETS
Listing Office: RE/MAX Encore, Listing Agent: Patsy Chinchillo
View Map

|
|
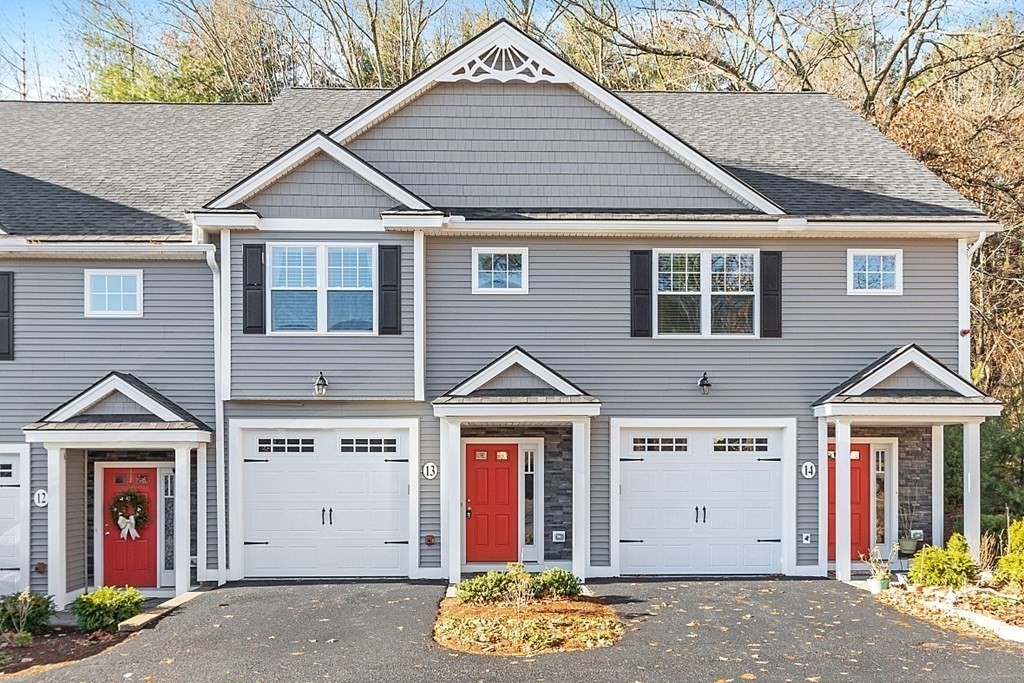
42 photo(s)
|
Tewksbury, MA 01876
|
Sold
List Price
$549,900
MLS #
73184991
- Condo
Sale Price
$565,000
Sale Date
1/16/24
|
| Rooms |
3 |
Full Baths |
2 |
Style |
Townhouse |
Garage Spaces |
1 |
GLA |
1,547SF |
Basement |
No |
| Bedrooms |
2 |
Half Baths |
1 |
Type |
Condominium |
Water Front |
No |
Lot Size |
0SF |
Fireplaces |
0 |
| Condo Fee |
$375 |
Community/Condominium
Colonial Place
|
Do you want modern finishes and ample living space? Look no further than this stunning 1 car garage,
2 bedroom, 2.5 bath townhouse located in the charming town of Tewksbury. Step inside to be greeted
by a bright and airy open concept living space, with plenty of light. The kitchen boasts modern
appliances sure to be the heart of any gathering, with ample counter space and sleek design. The
dining area features a slider overlooking the patio. The living room offers an open concept. An
additional half bath is located on the first floor, perfect for guests. Upstairs, you'll find two
generously sized bedrooms. The primary suite is a true oasis, complete with a full bathroom and
plenty of closet space. Step outside onto the lovely patio, where you can enjoy the fresh air and
take in the peaceful surrounding. Central located near shopping, restaurants and the
highway.
Listing Office: RE/MAX Encore, Listing Agent: The Parker Group
View Map

|
|
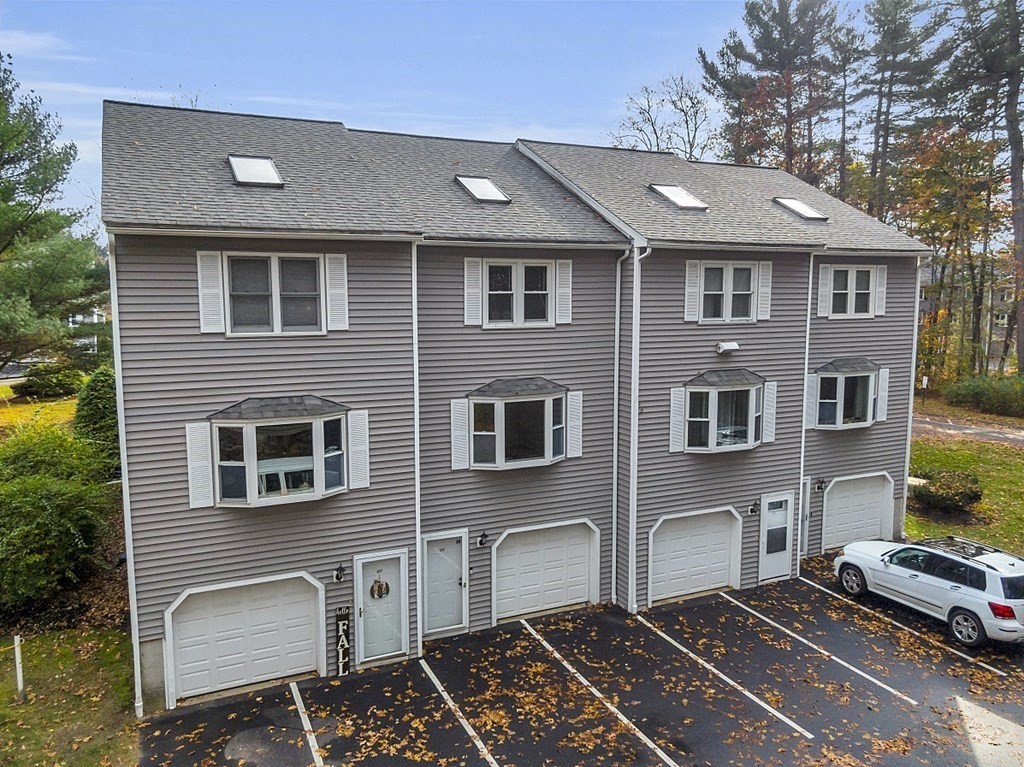
38 photo(s)
|
Dracut, MA 01826
|
Sold
List Price
$325,000
MLS #
73179256
- Condo
Sale Price
$340,000
Sale Date
1/12/24
|
| Rooms |
5 |
Full Baths |
1 |
Style |
Townhouse |
Garage Spaces |
1 |
GLA |
1,152SF |
Basement |
Yes |
| Bedrooms |
2 |
Half Baths |
1 |
Type |
Condo |
Water Front |
No |
Lot Size |
0SF |
Fireplaces |
0 |
| Condo Fee |
$350 |
Community/Condominium
Winding Brook II
|
Back on the market due to buyers financing issues. This 2-bedroom, 1.5-bathroom townhome offers a
practical yet comfortable layout. The first floor features an open kitchen with stainless steel
appliances, an adjacent dining area, and a slider that opens to a private deck overlooking the
grounds. The living room is well-lit with spacious bay windows. Upstairs, you'll find two well-sized
bedrooms and a full bathroom. The primary bedroom stands out with cathedral ceilings, a skylight
adding natural light, and a spacious closet. The second bedroom is also good sized with ample closet
space. The basement level is equipped with a dedicated laundry area and extra storage space. This
unit comes complete with a one-car garage and two additional parking spaces. Its convenient location
near schools, shopping, and dining makes it an ideal choice for those seeking both practicality and
comfort.
Listing Office: RE/MAX Encore, Listing Agent: EdVantage Home Group
View Map

|
|
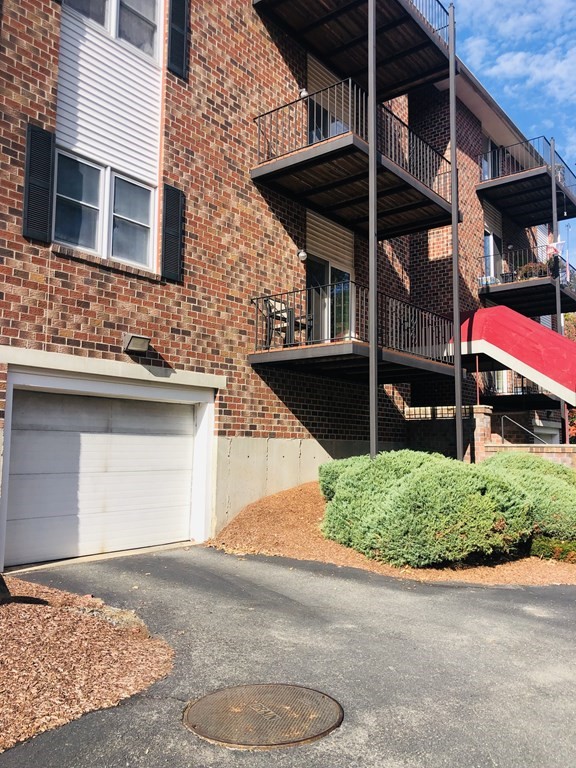
15 photo(s)
|
Dracut, MA 01826
|
Sold
List Price
$349,900
MLS #
73175586
- Condo
Sale Price
$340,000
Sale Date
12/29/23
|
| Rooms |
4 |
Full Baths |
2 |
Style |
Garden |
Garage Spaces |
1 |
GLA |
1,288SF |
Basement |
No |
| Bedrooms |
2 |
Half Baths |
0 |
Type |
Condo |
Water Front |
No |
Lot Size |
0SF |
Fireplaces |
0 |
| Condo Fee |
$320 |
Community/Condominium
|
over 55 community first floor garden style 2 bedrooms, 2 full baths, washer and dryer in unit.
garage under designated space at bottom of stairway close by or elevator. security entrance, end
unit ,central air one owner, well maintained.
Listing Office: Aberman Associates, Inc., Listing Agent: Paula Savard
View Map

|
|
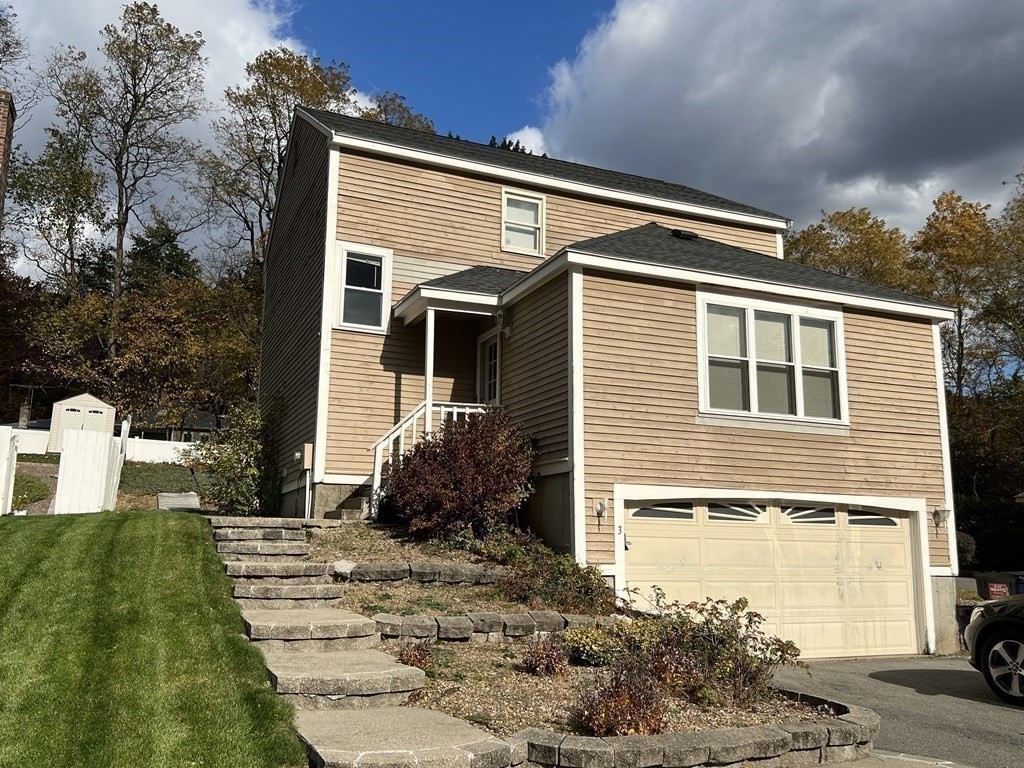
33 photo(s)
|
Fitchburg, MA 01420-2134
|
Sold
List Price
$319,900
MLS #
73177445
- Condo
Sale Price
$320,000
Sale Date
12/15/23
|
| Rooms |
7 |
Full Baths |
2 |
Style |
Detached,
Townhouse |
Garage Spaces |
2 |
GLA |
1,452SF |
Basement |
Yes |
| Bedrooms |
3 |
Half Baths |
0 |
Type |
Condo |
Water Front |
No |
Lot Size |
0SF |
Fireplaces |
1 |
| Condo Fee |
$70 |
Community/Condominium
|
Remarks: Lovely corner unit at Westbrooke Commons Complex featuring Kitchen boasting with GRANITE
COUNTERS, NEWER STAINLESS STEEL APPLIANCES, SEPARATE DINING AREA, FULL BATH, A LARGE LIVING ROOM
WITH FIREPLACE, AND A DEN OR HOME OFFICE. SECOND LEVEL OFFERS A FULL BATH AND TWO ADDITIONAL
BEDROOMS. Roof replaced approximately in 2015. Great subdivision of detached houses. Low condo fee
$70 month A great neighborhood that is one complete dead end street. Very private for everyone.
Dogs are allowed! A must see
Listing Office: RE/MAX Encore, Listing Agent: Dottye Vaccaro
View Map

|
|
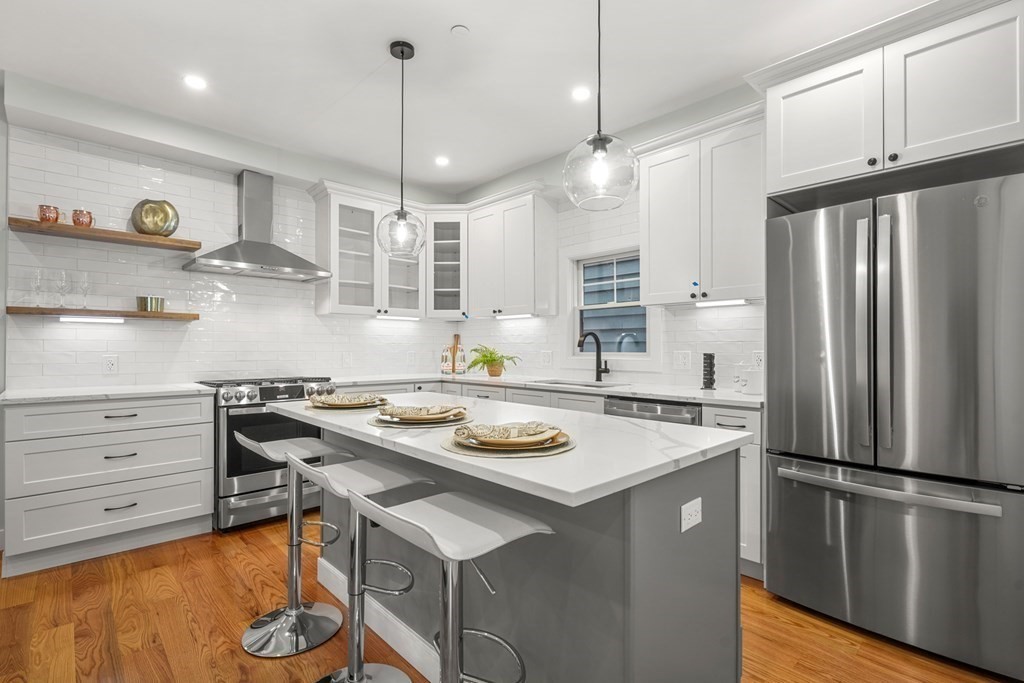
42 photo(s)
|
Boston, MA 02128
(East Boston)
|
Sold
List Price
$799,000
MLS #
73129639
- Condo
Sale Price
$805,000
Sale Date
11/29/23
|
| Rooms |
6 |
Full Baths |
2 |
Style |
2/3 Family |
Garage Spaces |
0 |
GLA |
1,082SF |
Basement |
Yes |
| Bedrooms |
2 |
Half Baths |
0 |
Type |
Condo |
Water Front |
No |
Lot Size |
0SF |
Fireplaces |
0 |
| Condo Fee |
$250 |
Community/Condominium
|
New construction, 2 beds, 2 full baths with (3) private outdoor spaces. Spacious, sun-filled
floor-through unit offers 1,082 sf/living space and high 9 ceilings throughout, 5 oak hardwood
floors and deeded basement storage. En suite master bath includes 9' ceilings and custom glass
shower doors. Full guest bath includes custom tile, vanity and tub. Open kitchen offers shaker
cabinets, center island, Calacatta countertops, custom tile back splash & large 36-inch sink.
Stainless GE/Profile appliances include gas stove w/air fryer, chimney hood (vented out),
counter-depth fridge, dishwasher, and microwave. Storage is not a problem w/HUGE walk-in pantry.
Top-of-the-line, on-demand tankless Navian hot water heaters, Carrier efficient heat pumps w/AC
cooling. Washer dryer hook-up off kitchen area. Enjoy private 12 x 9 rear deck providing direct
access to landscaped yard. 12 x 5 front deck and 12 x 15 roof deck. 360 Degree views! Steps to
Maverick and Airport stations, Piers Park/shopping.
Listing Office: Gibson Sotheby's International Realty, Listing Agent: David
Sampson
View Map

|
|
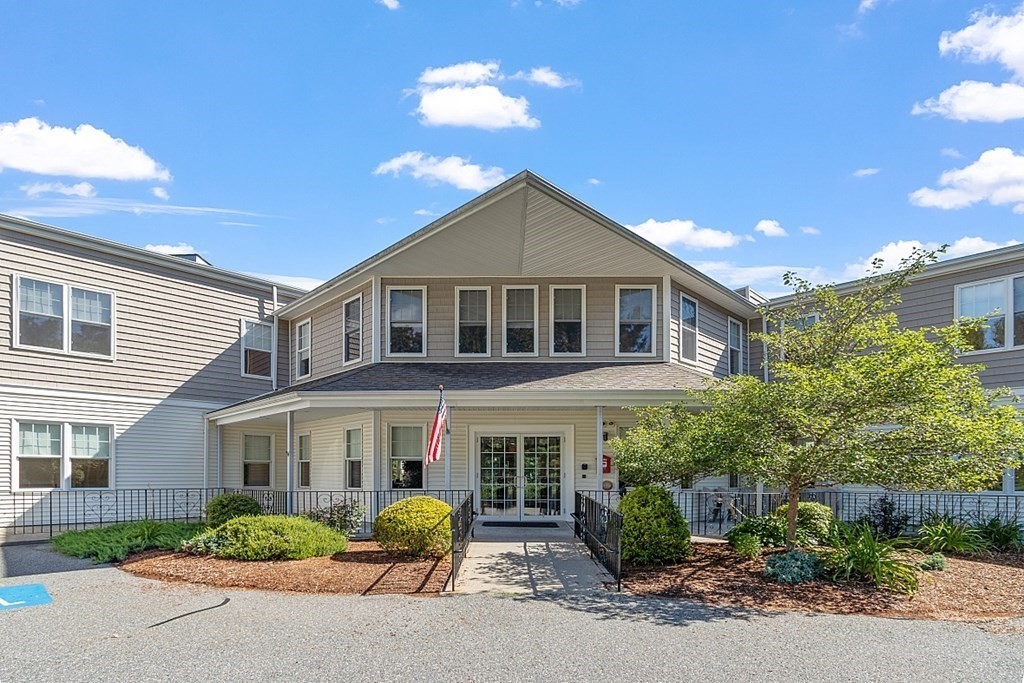
24 photo(s)
|
North Reading, MA 01864
|
Sold
List Price
$429,900
MLS #
73156620
- Condo
Sale Price
$429,900
Sale Date
11/22/23
|
| Rooms |
5 |
Full Baths |
2 |
Style |
Garden,
Low-Rise |
Garage Spaces |
1 |
GLA |
1,009SF |
Basement |
No |
| Bedrooms |
2 |
Half Baths |
0 |
Type |
Condominium |
Water Front |
No |
Lot Size |
0SF |
Fireplaces |
0 |
| Condo Fee |
$514 |
Community/Condominium
Central Place Condominiums
|
Move right into this completely renovated condo at Central Place. This over 55+ adult community is
centrally location in North Reading, close to all major routes, shopping and restaurants! Updated
kitchen with freshly painted cabinets, new quartz countertops, breakfast bar, SS appliances, kitchen
sink, faucet, back splash and pendant lighting. Open concept living/dining room with pre-finished HW
flooring, new lighting & ceiling fan. Oversized master bedroom an en-suite... updated bathroom
vanity, lighting large walk-in closet, & new prefinished HW flooring! Generous second bedroom with
double closet, new pre-finished hardwood floor and overhead ceiling light/fan. Second bath has a
tub, along with new shower heads. Stackable washer and dryer are full size! This unit features a
brand-new heating/AC system and recently painted. Located on the second floor and extremely
efficient as far as utility costs. One car garage heated! Natural gas heat and with gas
stove.
Listing Office: RE/MAX Encore, Listing Agent: The Parker Group
View Map

|
|
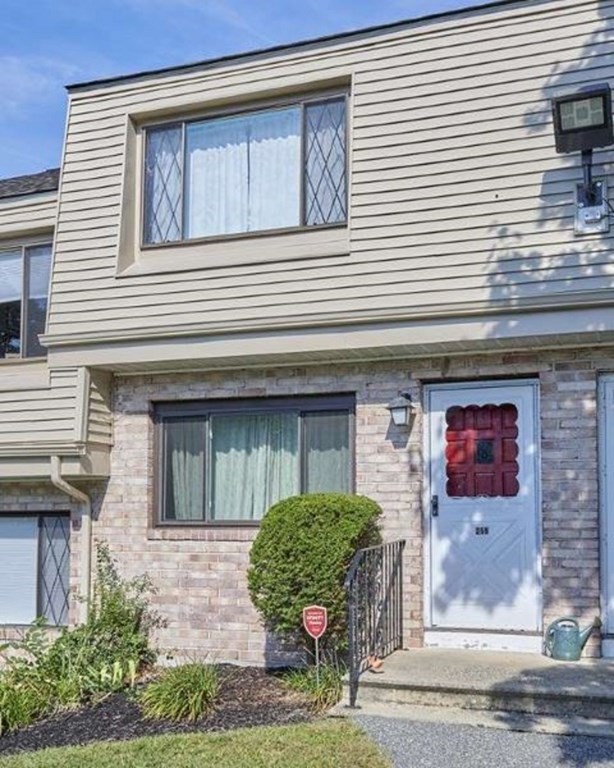
25 photo(s)
|
Haverhill, MA 01835
|
Sold
List Price
$389,900
MLS #
73168243
- Condo
Sale Price
$395,000
Sale Date
11/22/23
|
| Rooms |
8 |
Full Baths |
1 |
Style |
Townhouse |
Garage Spaces |
0 |
GLA |
1,899SF |
Basement |
Yes |
| Bedrooms |
2 |
Half Baths |
1 |
Type |
Condo |
Water Front |
No |
Lot Size |
0SF |
Fireplaces |
1 |
| Condo Fee |
$215 |
Community/Condominium
|
Welcome to your new home at Farrwood Green! This charming 2 bedroom condo in the much sought-after
Bradford neighborhood of Haverhill is awaiting its new owners. Right on the Andover/Haverhill line,
this home offers ultimate convenience to all the area has to offer. As you walk in you will
immediately notice the updated design, with the flooring, kitchen, bathrooms, and deck all having
been done within the last few years. The heating system and central air condenser are also brand
new, as are the water heater & electrical panel. If you are looking for a place with absolutely zero
projects to do after you move in, this is it! Current owner has taken great steps to keep everything
in perfect condition, the pride of ownership truly shows in this home. A finished basement with
walkout to a private patio area complete the lower level of the home, alongside an in-unit washer
and dryer that will convey with the sale. Join us for the first showings at the Open House on 10/14
from 11am-1pm!
Listing Office: Arris Realty, Listing Agent: Cory Dows
View Map

|
|
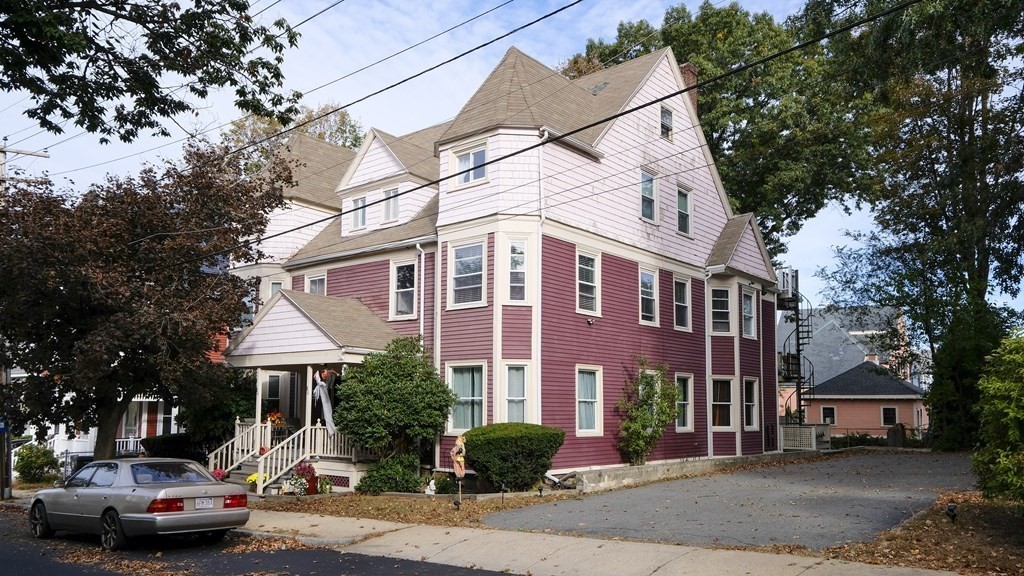
16 photo(s)
|
Haverhill, MA 01830
|
Sold
List Price
$199,900
MLS #
73170587
- Condo
Sale Price
$206,000
Sale Date
11/20/23
|
| Rooms |
3 |
Full Baths |
1 |
Style |
Garden |
Garage Spaces |
0 |
GLA |
740SF |
Basement |
Yes |
| Bedrooms |
1 |
Half Baths |
0 |
Type |
Condo |
Water Front |
No |
Lot Size |
0SF |
Fireplaces |
0 |
| Condo Fee |
$225 |
Community/Condominium
|
Nice bright & Affordable roomy 3 room, 1 bedroom, 1 bath second floor garden style condo. All large
rooms. Updated kitchen/Living room combo area, Hall with additional storage area, large bathroom
with tub & shower. In unit washer/dryer. New On Demand Heat/Hotwater system. Large off street
parking and additional parking permitted on the street. 5 Condos in this building, all owner
occupied. Quite street yet centrally located to shopping, NH, Highways, Beaches, Mountains and
Schools. Better than Renting!! Your pets are welcome.
Listing Office: Century 21 North East, Listing Agent: Judy Moynihan
View Map

|
|
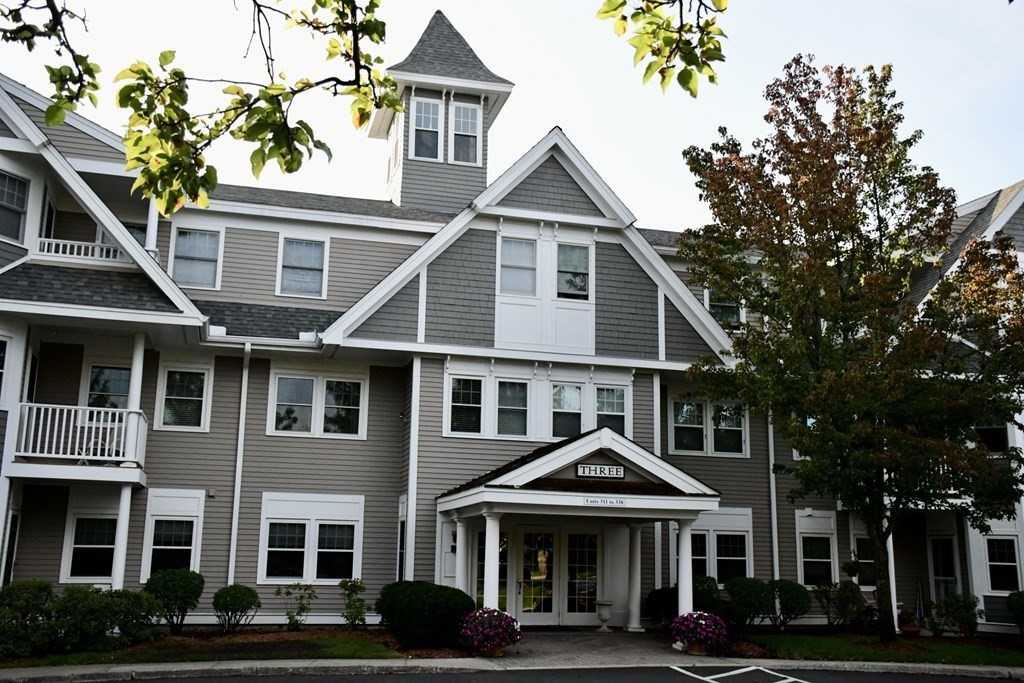
36 photo(s)

|
Chelmsford, MA 01863
|
Sold
List Price
$549,900
MLS #
73163975
- Condo
Sale Price
$574,000
Sale Date
11/15/23
|
| Rooms |
6 |
Full Baths |
2 |
Style |
Garden |
Garage Spaces |
2 |
GLA |
1,745SF |
Basement |
No |
| Bedrooms |
2 |
Half Baths |
0 |
Type |
Condominium |
Water Front |
No |
Lot Size |
0SF |
Fireplaces |
1 |
| Condo Fee |
$569 |
Community/Condominium
Wayside Condominium
|
Beautiful WAYSIDE CONDOMINUM TOP FLOOR CORNER UNIT! An active adult community 55+. Open concept
offering single level living at its finest. Spacious living space offers flexible seating
arrangements, corner gas fireplace, and access to the private deck. Enjoy meals in a dining room
that is large enough to accommodate full size dining room furniture. Fully-applianced kitchen with a
curve island for casual dining. 2 bedrooms with access to private bath. Den/office just off hall
offers additional living space. Separate laundry area w/machines to convey with sale. Rare 2 spaces
in garage. This impeccable unit is move in ready. These unit rarely come to the market, and this is
the only one currently available. Commuter friendly location, within a short distance to all major
routes and providing easy access to all shopping needs. TRULY A GEM AND AN OPPORTUNITY TO NOT
DOWNSIZE BUT RIGHTSIZE!
Listing Office: RE/MAX Encore, Listing Agent: Patsy Chinchillo
View Map

|
|
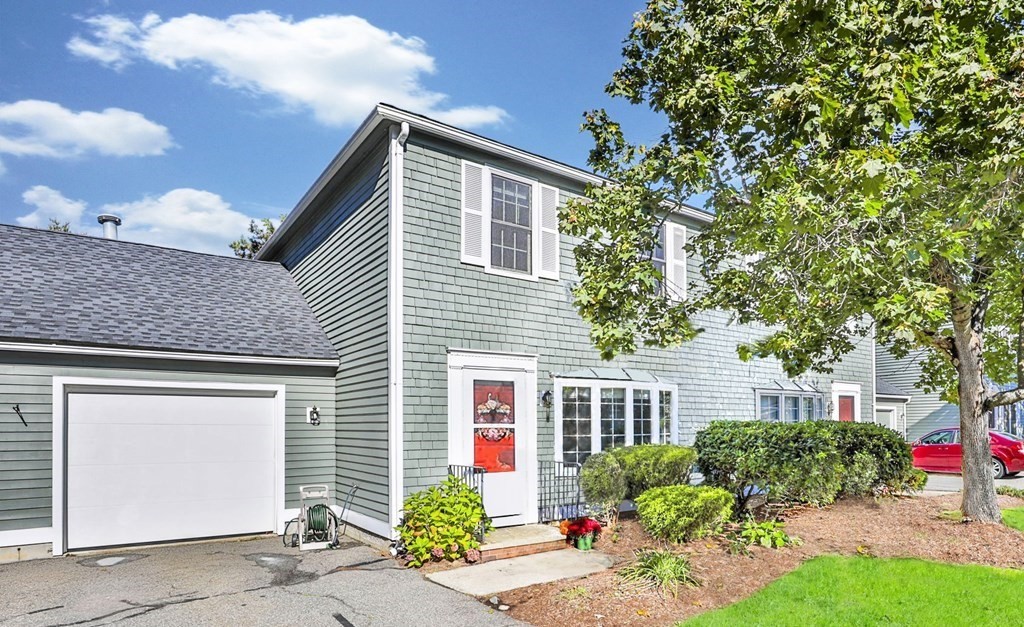
30 photo(s)
|
Amesbury, MA 01913
|
Sold
List Price
$409,000
MLS #
73168433
- Condo
Sale Price
$470,000
Sale Date
11/14/23
|
| Rooms |
5 |
Full Baths |
2 |
Style |
Townhouse |
Garage Spaces |
1 |
GLA |
1,290SF |
Basement |
No |
| Bedrooms |
2 |
Half Baths |
1 |
Type |
Condominium |
Water Front |
No |
Lot Size |
0SF |
Fireplaces |
0 |
| Condo Fee |
$420 |
Community/Condominium
Whittier Meadows
|
Always desirable Whittier Meadows unit with two generously sized bedrooms, 2.5 baths, open-concept
kitchen/dining/living, convenient first floor laundry and a one car garage checks all the boxes!
Beautiful backyard views from your private deck. Recent improvements include quartz countertops, all
bathrooms updated, fresh paint, new garage door & roof. Plenty of additional storage above garage.
Lots of extras like a neighborhood dog park and walking paths yet still convenient to area highways,
and Amesbury's bustling downtown with restaurants, shops, marinas and celebrated breweries. Don't
miss your chance to make this one your own, and enjoy Fall in picturesque Amesbury! Showings begin
at Friday open house from 3:30-5pm. Offers if any will be reviewed Monday the 16th at 5pm.
Listing Office: Realty One Group Nest, Listing Agent: Erin Connolly
View Map

|
|
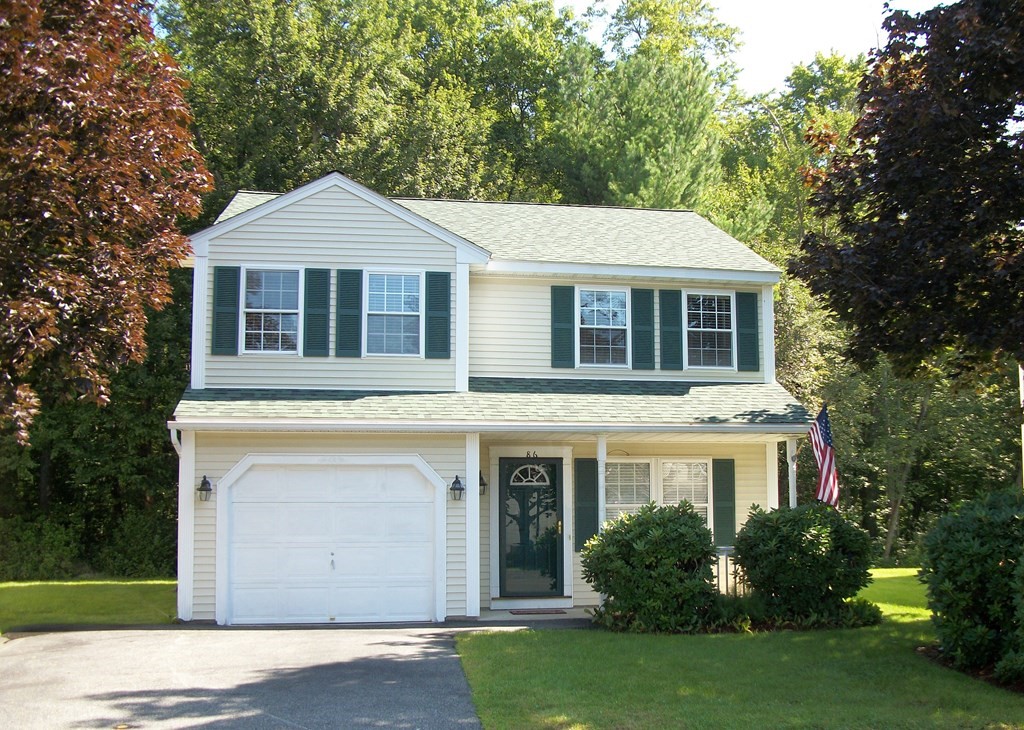
26 photo(s)
|
Tewksbury, MA 01876
|
Sold
List Price
$539,000
MLS #
73166427
- Condo
Sale Price
$539,000
Sale Date
11/9/23
|
| Rooms |
6 |
Full Baths |
1 |
Style |
Detached |
Garage Spaces |
1 |
GLA |
1,373SF |
Basement |
No |
| Bedrooms |
3 |
Half Baths |
1 |
Type |
Condo |
Water Front |
No |
Lot Size |
0SF |
Fireplaces |
1 |
| Condo Fee |
$125 |
Community/Condominium
|
SHOWINGS START IMMEDIATELY! ...Beautiful and move-in ready describes this lovely 3-bedroom home in
popular DiPalma Estates! Open floor plan throughout and move-in ready. Living room with wood
style flooring and as a bonus... a gas stove for cozy nights is a rare find. EIK with tiled
flooring offers updated kitchen with 2018 SS kitchen appliances and Quartz counter tops. Open dining
area with picture window giving views of patio and yard area. Bathrooms with tiled flooring. NEW
Heat/AC - 2023 and NEWER roof - 2018! NEWER front/back storm doors - 2018. Main bedroom with front
to back layout offers walk-in closet and ceiling fan light fixture. Third bedroom with double wide
closet. Attic storage. Garage parking. Ideal location with private back yard conservation views.
Great complex for walkers and joggers! Low - low condo fees! Pet friendly community.
Listing Office: Coldwell Banker Realty - Chelmsford, Listing Agent: Lisa Fitzgerald
View Map

|
|
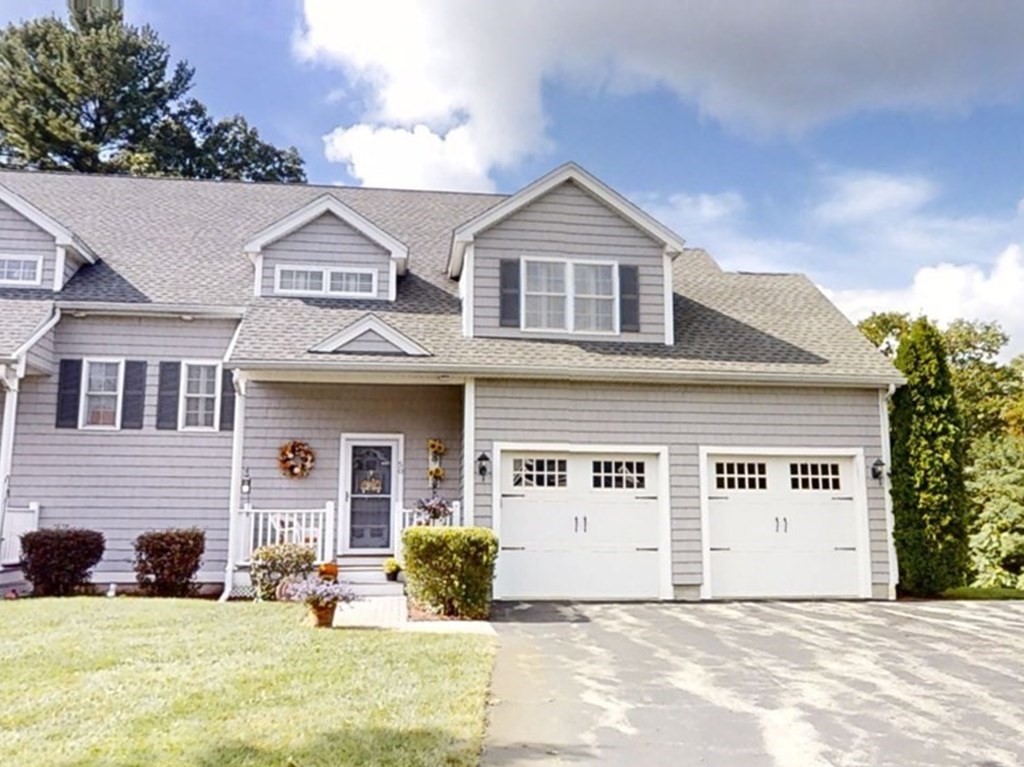
34 photo(s)

|
Tewksbury, MA 01876
|
Sold
List Price
$669,900
MLS #
73159018
- Condo
Sale Price
$640,000
Sale Date
10/25/23
|
| Rooms |
7 |
Full Baths |
2 |
Style |
Half-Duplex |
Garage Spaces |
2 |
GLA |
2,717SF |
Basement |
Yes |
| Bedrooms |
3 |
Half Baths |
2 |
Type |
Condominium |
Water Front |
No |
Lot Size |
0SF |
Fireplaces |
1 |
| Condo Fee |
$321 |
Community/Condominium
Pinnacle Crossing
|
CANCELLED OPEN HOUSE ACCEPTED OFFER! PINNACLE CROSSING A 55+ COMMUNITY IN NORTH TEWKSBURY ON THE
ANDOVER LINE! Nestled in a quiet residential setting just minutes from all major highways. Situated
on a private drive, with private walking trails, this small, picturesque development consists of
only 20 duplex style units. A spacious main level features an open concept living room with kitchen
overlooking the dining and living area. The living area includes a gas fireplace & sliders to
private deck, patio and garden area. FIRST FLOOR MAIN BEDROOM with walk-in closet & full bath.
Laundry, 1/2 bath and direct access to the 2-car garage complete the main level. Second level
includes a large open loft area, 2nd bedroom, 3rd bedroom with walk in closet area that is 12X11,
and another full bath. AN ADDED BONUS IS A FULL BASEMENT THAT HAS BEEN FINISHED INTO A WIDE-OPEN
FAMILY ROOM, BATH, and EXCERSIE ROOM. No carpets all wood floors & loaded with extras.
Listing Office: RE/MAX Encore, Listing Agent: Patsy Chinchillo
View Map

|
|
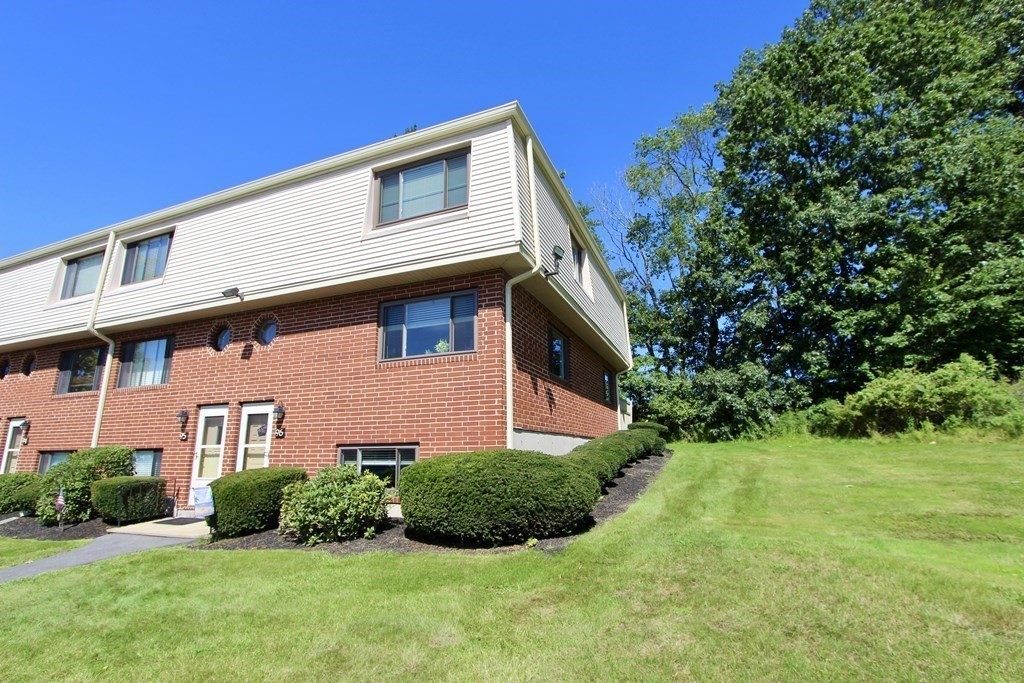
41 photo(s)
|
Haverhill, MA 01835
|
Sold
List Price
$390,000
MLS #
73154914
- Condo
Sale Price
$435,000
Sale Date
10/20/23
|
| Rooms |
7 |
Full Baths |
2 |
Style |
Townhouse |
Garage Spaces |
0 |
GLA |
2,060SF |
Basement |
No |
| Bedrooms |
3 |
Half Baths |
0 |
Type |
Condominium |
Water Front |
No |
Lot Size |
0SF |
Fireplaces |
1 |
| Condo Fee |
$304 |
Community/Condominium
|
Updated & sunfilled three bedroom spacious end unit, at the end of a cul de sac in desirable
Farrowed Greens in Bradford! Fully renovated kitchen with beautiful granite, shaker cabinetry, penny
tile backsplash, & all new stainless appliances. Gorgeous back private patio space off kitchen,
abutting Crescent Farm with beautiful views. Over 2000 feet of living space & a low condo fee make
this the best buy around. Gleaming hard wood floors, open concept, sunny living/dining room. Lower
level features generous tiled living space, with a gas fireplace, laundry room and 3/4bath. Third
floor has 3 bedrooms with beautiful hard wood, & a renovated beautiful bath. Cathedral over sized
master suite, with his & her custom closets. Pull down stairs for additional attic storage. You will
love the location of this beautiful end unit, close to downtown Haverhill's shops, restaurants,
North Andover, & great access to highways. Two deeded parking spaces with additional parking for
guests. Welcome home!
Listing Office: Heather Klosowski Real Estate, Listing Agent: Heather Klosowski
View Map

|
|
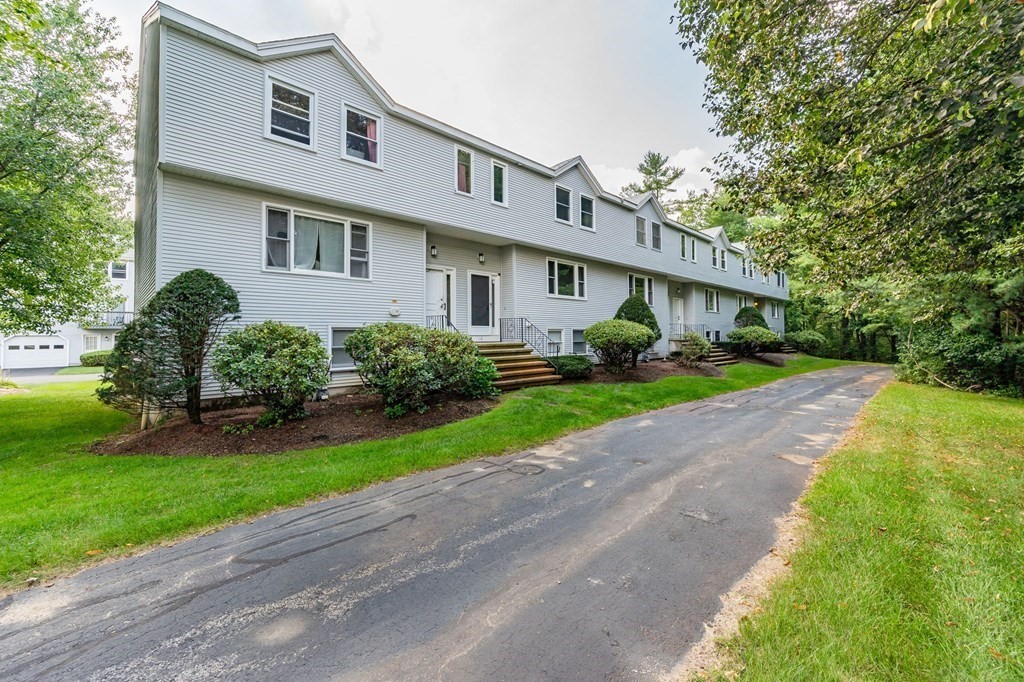
42 photo(s)
|
Tewksbury, MA 01876
|
Sold
List Price
$490,000
MLS #
73156163
- Condo
Sale Price
$500,000
Sale Date
10/19/23
|
| Rooms |
7 |
Full Baths |
1 |
Style |
Townhouse |
Garage Spaces |
1 |
GLA |
1,581SF |
Basement |
No |
| Bedrooms |
2 |
Half Baths |
1 |
Type |
Condominium |
Water Front |
No |
Lot Size |
0SF |
Fireplaces |
0 |
| Condo Fee |
$290 |
Community/Condominium
Villa Roma Condominiums
|
Beautiful, bright spacious townhouse at Villa Roma! This great unit has had some recent updates
including new luxury vinyl on lower level, new carpeting, new light fixtures, new storm door and has
been freshly painted throughout. First floor has two finished rooms that can be utilized to meet
whatever your needs are--a den and family room, office or home gym. Second level has a large
kitchen with granite counters and stainless steel appliances, kitchen open to dining room with
sliders to a private deck. Large, open living room and a half bath with in-unit laundry and closet
are also on this floor. Two very good sized bedrooms on the third floor with great closet space!
Other features are central air, six panel doors, ceiling fans, one car garage under with interior
access and a spot in the driveway as well as common space for guests. Villa Roma Condos are
professionally managed by Property Management of Andover. Quick close possible. All appliances
left as gifts to buyers!
Listing Office: RE/MAX Encore, Listing Agent: Rita Patriarca
View Map

|
|
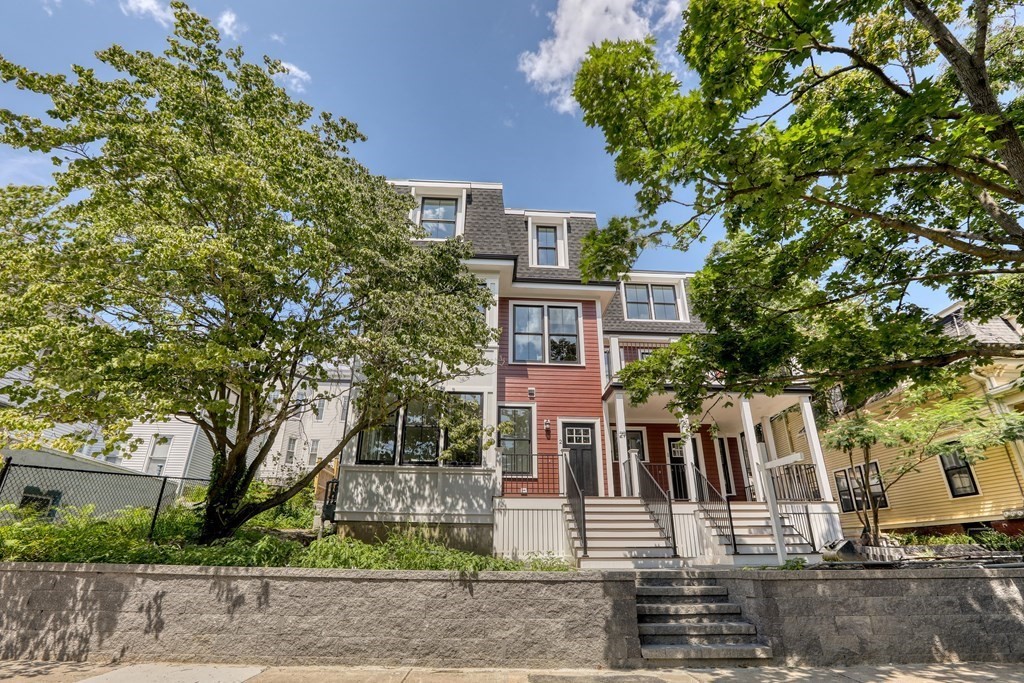
29 photo(s)
|
Somerville, MA 02144
(Davis Square)
|
Sold
List Price
$1,779,000
MLS #
73144631
- Condo
Sale Price
$1,780,000
Sale Date
10/6/23
|
| Rooms |
7 |
Full Baths |
3 |
Style |
2/3 Family |
Garage Spaces |
1 |
GLA |
2,060SF |
Basement |
No |
| Bedrooms |
4 |
Half Baths |
1 |
Type |
Condominium |
Water Front |
No |
Lot Size |
0SF |
Fireplaces |
0 |
| Condo Fee |
$243 |
Community/Condominium
|
Spectacular New Construction! This 4-bedroom 3.5-bathroom home with parking, patio & private deck is
in the heart of DAVIS SQUARE! This stunning 2 level home offers classic detail, windows galore,
finish carpentry & custom closets throughout. The sunlit open concept main level is comprised of a
beautiful chef's kitchen outfitted with JennAir appliances, and quartz countertops, massive living
room, powder room for guests, and a spacious en-suite bedroom w/ walk-in closet.; Also on this level
you will find a large private deck! The Super bright & spacious upper level comes with 1 large
bedroom, w/ 2 custom closets and en-suite. Additionally you will find 2 generous sized bedrooms,
laundry room, and a huge full tiled bath. Wiring in place for electric car charger in your 350
square foot garage also leaves plenty of space for storage. Property is steps to Red Line, countless
Restaurants, Cafe's, and shopping! Walkability & bike scores of 92 and 94.
Listing Office: RE/MAX Encore, Listing Agent: Tina Endicott Realty Group
View Map

|
|
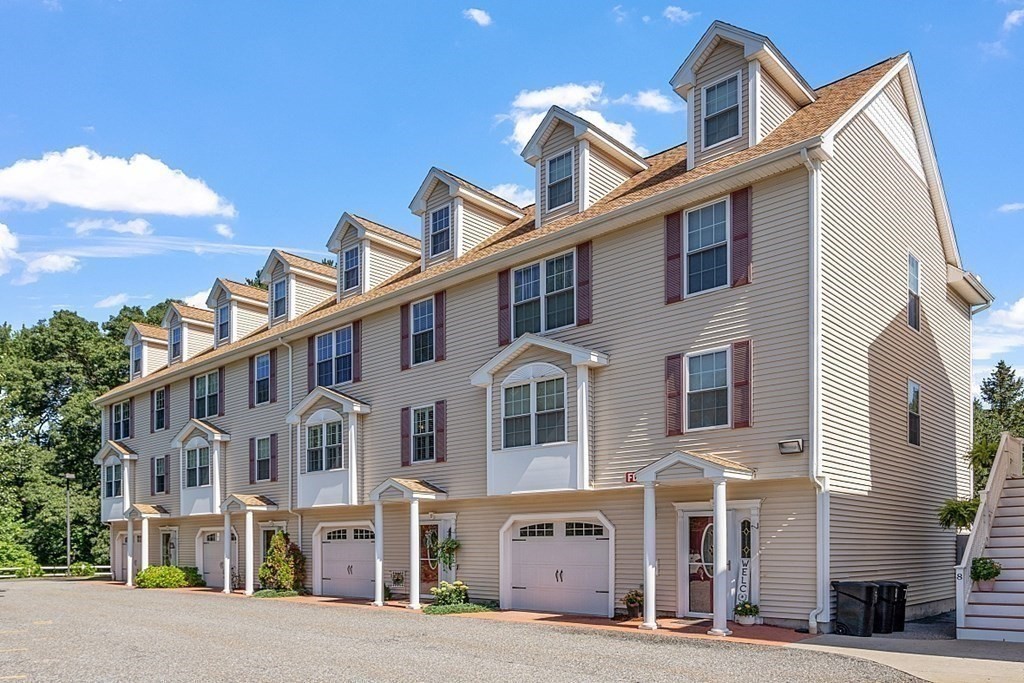
41 photo(s)
|
Wilmington, MA 01887
|
Sold
List Price
$644,900
MLS #
73148430
- Condo
Sale Price
$670,000
Sale Date
10/4/23
|
| Rooms |
6 |
Full Baths |
1 |
Style |
Townhouse |
Garage Spaces |
1 |
GLA |
1,918SF |
Basement |
Yes |
| Bedrooms |
2 |
Half Baths |
1 |
Type |
Condominium |
Water Front |
No |
Lot Size |
0SF |
Fireplaces |
0 |
| Condo Fee |
$463 |
Community/Condominium
The Courtyard At Wilmington Common
|
Nestled in a sought-after complex, this townhouse provides easy access to shopping centers,
restaurants, parks, and schools. Commuting to major employment hubs is a breeze with a commuter rail
stop down the street. As you step inside, you'll be greeted by a warm and inviting lower-level
family room. This versatile space can be used as a cozy entertainment area, home office, or even a
fitness center � the possibilities are endless.The heart of this home is the well-appointed
kitchen. It boasts sleek countertops, ample cabinet space making it a haven for the culinary
enthusiast.There are two spacious bedrooms on the 2nd level. The upper level of this townhouse has
been thoughtfully finished, adding extra living space to the home. With its practical layout, modern
amenities, and serene location, this townhouse is an excellent choice for those seeking a
comfortable and stylish living space.
Listing Office: RE/MAX Encore, Listing Agent: The Parker Group
View Map

|
|
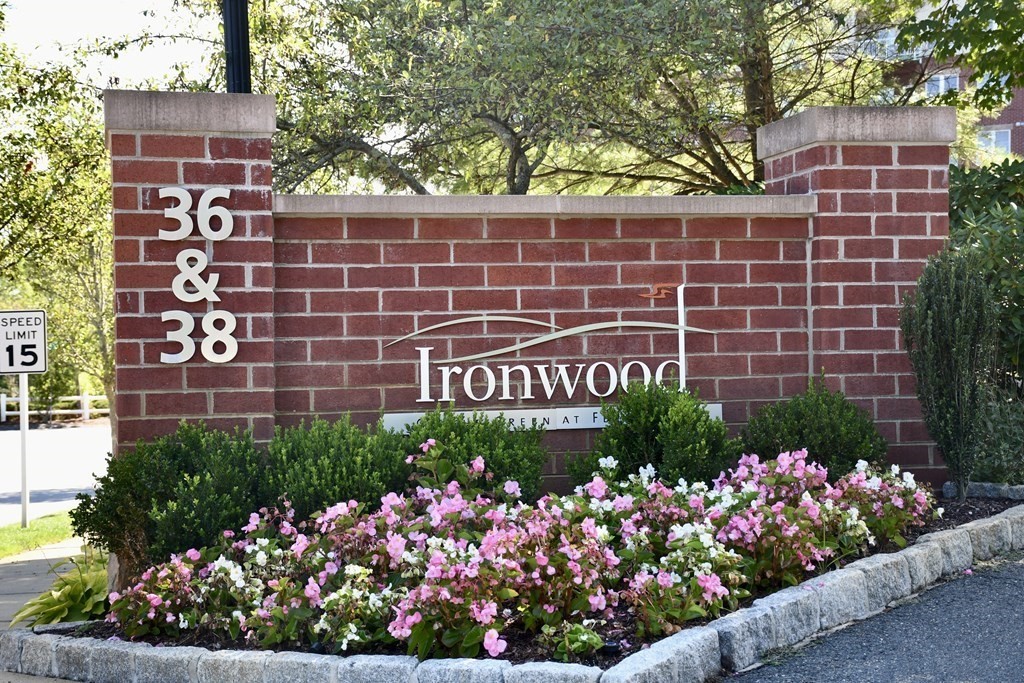
39 photo(s)

|
Middleton, MA 01949
|
Sold
List Price
$369,900
MLS #
73148984
- Condo
Sale Price
$402,000
Sale Date
10/2/23
|
| Rooms |
5 |
Full Baths |
1 |
Style |
Garden |
Garage Spaces |
1 |
GLA |
846SF |
Basement |
No |
| Bedrooms |
1 |
Half Baths |
0 |
Type |
Condominium |
Water Front |
No |
Lot Size |
0SF |
Fireplaces |
0 |
| Condo Fee |
$507 |
Community/Condominium
Ironwood
|
Very desirable Ironwood on the Green Condominium. Corner unit on 7th floor with beautiful views,
balcony overlooking pool, golf course and Amazing Sunsets. This One Bedroom unit has 5 rooms,
updated kitchen with stainless steel appliances, natural gas stove, refrigerator, dishwasher,
granite counter tops, upgrades cabinets, Laundry in unit - front loaded washer & dryer. Den/Office.
Open floor concept - Dining room & Living room, to slider & balcony. 12 ft ceilings with crown
molding throughout living area, Generous Bedroom with oversized Closet and private door to balcony.
Great natural light though-out the day in both living area and bedroom. Enjoy Amenities - Gym space,
In ground pool, function room, locked lobby. Assigned Deeded Garage space #17 and outdoor space
#122, along with guest spaces near entrance. Easy access to Route 1 and 95.
Listing Office: RE/MAX Encore, Listing Agent: Jacquelyn Santini
View Map

|
|
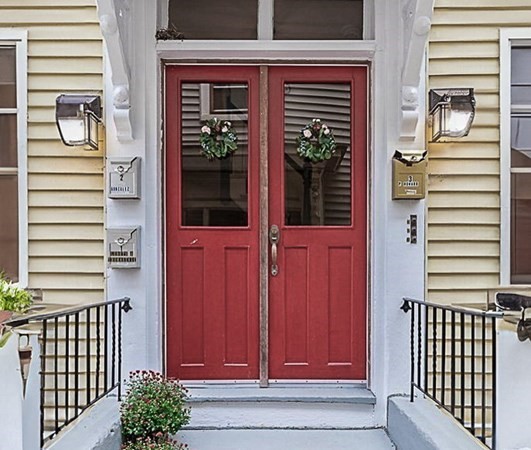
17 photo(s)

|
Salem, MA 01970
|
Sold
List Price
$322,000
MLS #
73143859
- Condo
Sale Price
$330,000
Sale Date
9/29/23
|
| Rooms |
3 |
Full Baths |
1 |
Style |
2/3 Family |
Garage Spaces |
0 |
GLA |
681SF |
Basement |
Yes |
| Bedrooms |
1 |
Half Baths |
0 |
Type |
Condominium |
Water Front |
No |
Lot Size |
3,380SF |
Fireplaces |
0 |
| Condo Fee |
$144 |
Community/Condominium
The Red Door Condominium
|
Welcome home to the Red Door Condominium! Nestled within the tranquil streets of Historic Downtown
Salem, this one bedroom, one bath condominium exudes character, modern amenities, and an unbeatable
location. Illuminated by natural light, the top floor unit boasts elegant wide pine floors,
built-ins, an open floor plan, and an updated bath and kitchen featuring stainless steel appliances,
granite countertops, a gas range/oven, and a unique & large pantry. This inviting space is sure to
become your cherished home. Step outside through the iconic red doors to discover a lively community
brimming with restaurants, shops, museums, parks, and waterfront views. Just half a block away,
Salem Common offers a popular spot for jogging and dog walking. With Boston a mere train ride away,
commuting is a breeze. Complete with laundry, extra storage, a common yard, newer roof (2022) and a
patio, this remarkable home has it all. Walk Score: 93
Listing Office: RE/MAX Encore, Listing Agent: EdVantage Home Group
View Map

|
|
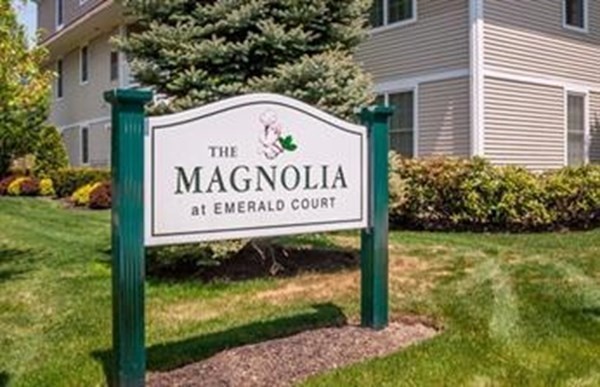
31 photo(s)

|
Tewksbury, MA 01876
|
Sold
List Price
$510,000
MLS #
73143596
- Condo
Sale Price
$517,000
Sale Date
9/22/23
|
| Rooms |
5 |
Full Baths |
2 |
Style |
Garden |
Garage Spaces |
1 |
GLA |
1,408SF |
Basement |
No |
| Bedrooms |
2 |
Half Baths |
0 |
Type |
Condominium |
Water Front |
No |
Lot Size |
0SF |
Fireplaces |
1 |
| Condo Fee |
$328 |
Community/Condominium
Emerald Court Estates
|
EMERALD COURT luxury garden 2nd FLOOR condo in the MAGNOLIA BUILDING. OVER 55+ COMMUNITY.
Architecturally designed unit for easy living with numerous custom upgrades. Granite kitchen,
breakfast bar opens to spacious liv rm with gas/log fireplace and sliders to covered balcony.
KINGSIZE MASTER BEDROOM, full bath INGSIZE MASTER BEDROOM, full bath a walk-in soaking tub that is
unique to this unit and walk/in closet. Guest bedroom with full bath. Heated garage under with,
owners' storage room, elevator, on site clubhouse, library and 24-hour exercise room. These
impressive units are rare to come on the market so do not hesitate to make an appointment today.
Carefree living and a comfortable lifestyle in a beautifully landscaped village only minutes to
shopping and highway access. ALL APPLIANCE STAY! NO PETS ARE ALLOWED
Listing Office: RE/MAX Encore, Listing Agent: Patsy Chinchillo
View Map

|
|
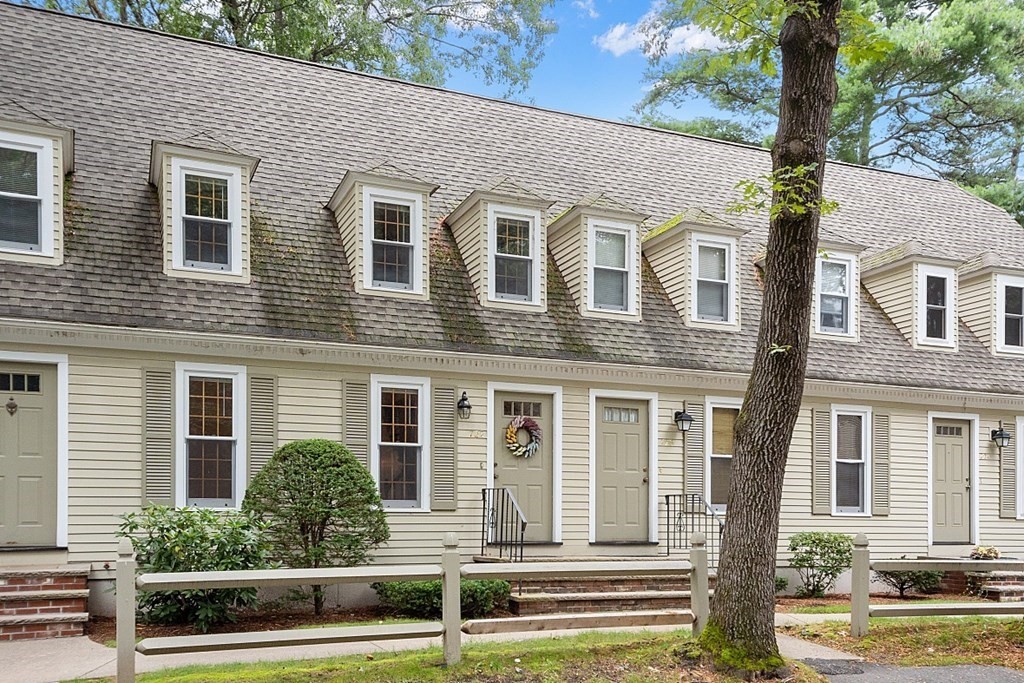
39 photo(s)
|
Chelmsford, MA 01863
|
Sold
List Price
$410,000
MLS #
73150098
- Condo
Sale Price
$420,000
Sale Date
9/22/23
|
| Rooms |
6 |
Full Baths |
1 |
Style |
Townhouse |
Garage Spaces |
0 |
GLA |
1,400SF |
Basement |
Yes |
| Bedrooms |
2 |
Half Baths |
1 |
Type |
Condo |
Water Front |
No |
Lot Size |
0SF |
Fireplaces |
0 |
| Condo Fee |
$407 |
Community/Condominium
Williamsburg I
|
Desirable Williamsburg! Move right in to this nicely updated & well maintained cape style townhouse
nestled in a desirable part of Williamsburg condominiums. Recent updates include stainless steel
appliances, a natural gas furnace, freshly installed wood laminate flooring in the living and dining
area & main bedroom. This unit has Central Air and an expanded deck, one of the largest in the
complex. Plumbing updates include a new gooseneck faucet and rain showerhead in main bath. First
floor laundry is convenient and theres additional finished space in basement installed by original
builder as well as unfinished space for ample storage. Parking for two cars right in front of unit.
Complex has so many amenities including pool, tennis courts and a launch area for kayaking /
canoeing on the Merrimack River. Great commuter location. See feature sheet for full list of
updates and upgrades.
Listing Office: RE/MAX Encore, Listing Agent: Lisa Pijoan
View Map

|
|
Showing listings 31 - 60 of 196:
First Page
Previous Page
Next Page
Last Page
|