Home
Single Family
Condo
Multi-Family
Land
Commercial/Industrial
Mobile Home
Rental
All
Show Open Houses Only
Showing listings 91 - 115 of 115:
First Page
Previous Page
Next Page
Last Page
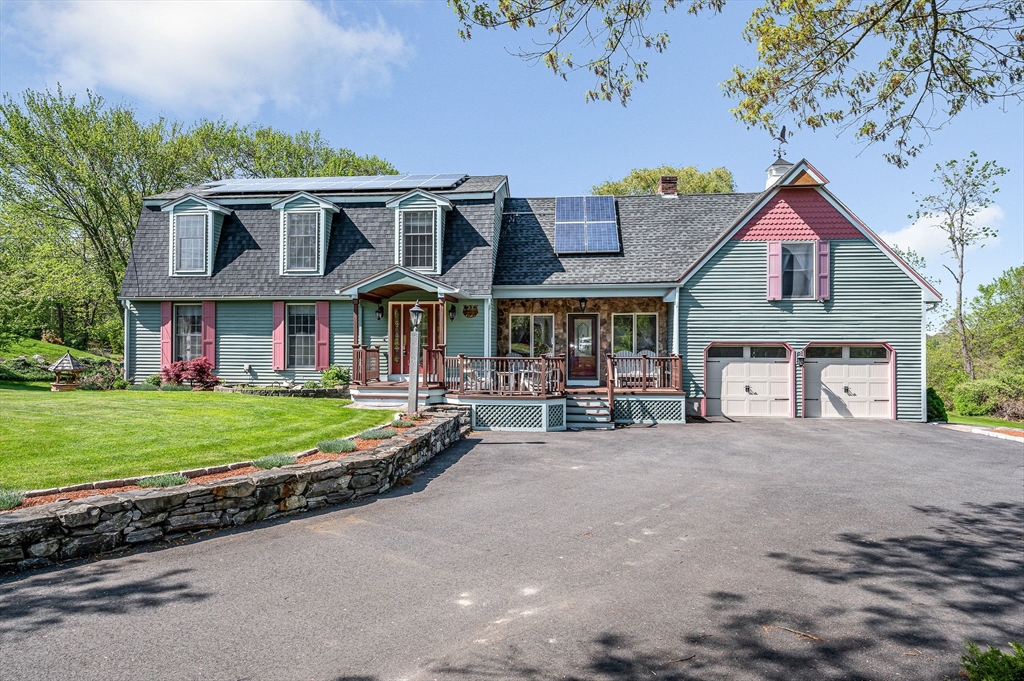
40 photo(s)
|
Tewksbury, MA 01876
|
Sold
List Price
$799,900
MLS #
73373808
- Single Family
Sale Price
$876,000
Sale Date
6/24/25
|
| Rooms |
11 |
Full Baths |
2 |
Style |
Colonial |
Garage Spaces |
2 |
GLA |
2,728SF |
Basement |
Yes |
| Bedrooms |
4 |
Half Baths |
1 |
Type |
Detached |
Water Front |
No |
Lot Size |
43,560SF |
Fireplaces |
1 |
Welcome to 719 Rogers Street in Tewksbury! This spacious 4-bedroom, 2.5-bath Gambrel Colonial sits
on a beautifully landscaped 1-acre lot, offering the perfect blend of comfort, charm, and energy
efficiency. Built in 1987, the home features a classic layout with generous living spaces, a bright
and airy kitchen, and a cozy living room ideal for gatherings. The two-car garage provides ample
storage and convenience. Enjoy peace of mind and lower utility bills with the installed solar panels
and whole house fan to compliment the ductless A/C & Heat units. Step outside to enjoy lush
greenery, mature plantings, and room to entertain or relax in your private backyard oasis boasting a
private well, and irrigation system. A rare find with modern upgrades and timeless appeal—don’t miss
your chance to make this your forever home!
Listing Office: RE/MAX Encore, Listing Agent: The Hoff Group
View Map

|
|
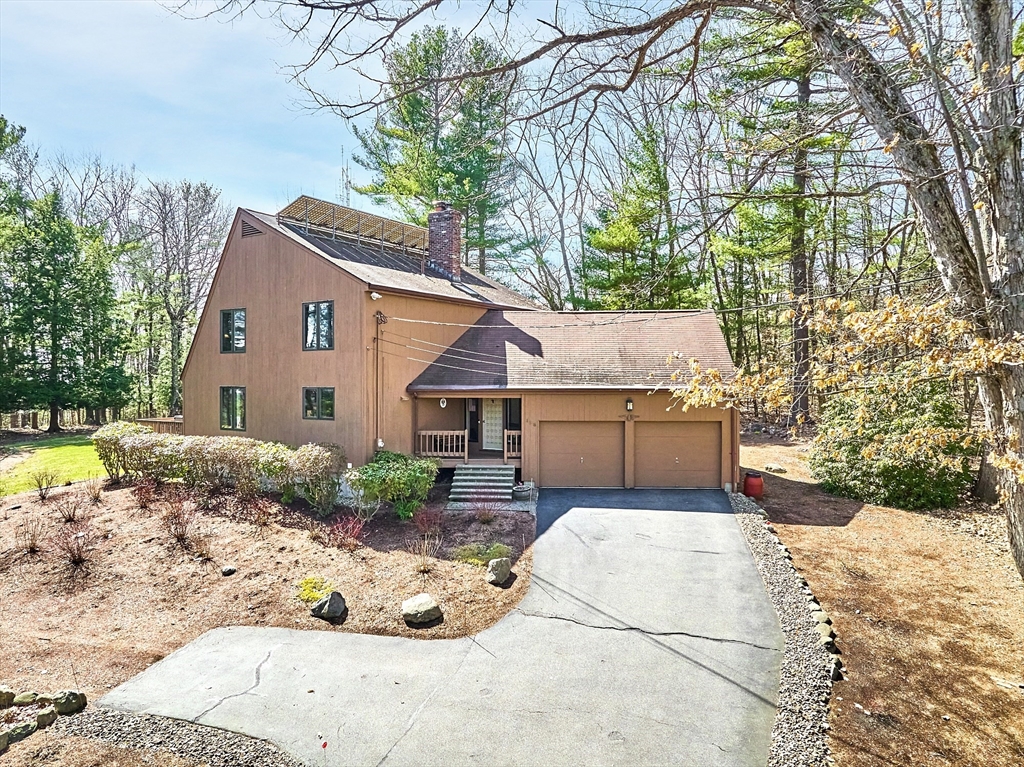
41 photo(s)

|
Tewksbury, MA 01876
|
Sold
List Price
$819,900
MLS #
73354004
- Single Family
Sale Price
$820,000
Sale Date
6/18/25
|
| Rooms |
9 |
Full Baths |
2 |
Style |
Contemporary |
Garage Spaces |
2 |
GLA |
2,565SF |
Basement |
Yes |
| Bedrooms |
3 |
Half Baths |
1 |
Type |
Detached |
Water Front |
No |
Lot Size |
1.04A |
Fireplaces |
1 |
Located in one of Tewksbury's most desired neighborhoods, this 3BR 2.5-bath contemporary home was
designed and built with energy efficiency in mind.This unique home exudes warmth and coziness
immediately upon entering.The open concept family and living rooms are highlighted by an abundance
of windows, providing ample natural light. The kitchen and dining room feature tile flooring, ss
appliances and a large walk in pantry with conv first floor laundry. Upstairs, you will find 3
spacious bedrooms including a primary suite with an attached bonus room perfect for a nursery, home
office or gym. The living space continues in the lower level with a spacious family room ideal for
entertaining.Other highlights include a composite deck overlooking the acre+ yard, 2 car garage,
central air and solar panels, which are owned. No monthly solar bill-just savings!See the attached
list of energy features and utility costs to see the savings possible with this home. You won't want
to miss this one!!
Listing Office: RE/MAX Encore, Listing Agent: Ellen Bartnicki
View Map

|
|
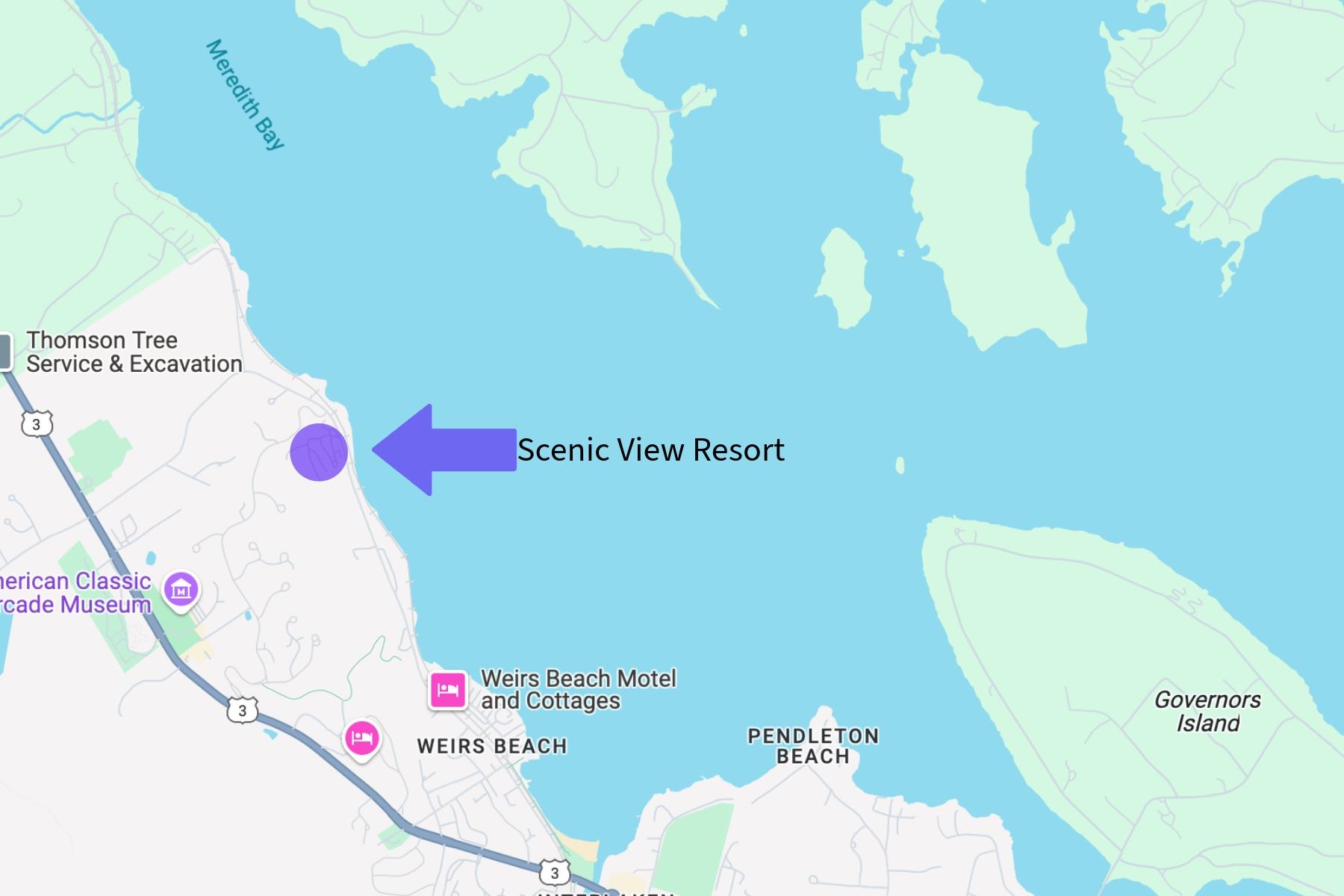
47 photo(s)
|
Laconia, NH 03246
|
Sold
List Price
$159,000
MLS #
5035383
- Single Family
Sale Price
$152,000
Sale Date
6/17/25
|
| Rooms |
5 |
Full Baths |
1 |
Style |
|
Garage Spaces |
0 |
GLA |
676SF |
Basement |
No |
| Bedrooms |
2 |
Half Baths |
0 |
Type |
|
Water Front |
No |
Lot Size |
0SF |
Fireplaces |
0 |
EVERY DAY this summer, you can be on this deck -rain or shine. The most affordable MILLION DOLLAR
VIEW of the lake. Be in the heart of lake life right here, one mile from the Weirs. This two bedroom
home can be yours May -Oct EVERY year. No more driving, no more hotels, no more home searching for
affordable places -WITHOUT views. A full kitchen inside, and summer grill out. Relax with a
refreshing drink in hand watching the boats go by, or use the day dock for pickup and drop off with
boating friends. Put your toes in the sand on the private beach, with the nice long waterfront.
Have a little garden, add a fire pit. There's a shed out back for easy storage. Great parking. This
summer home is in excellent shape, well kept just like the park. There's a waitlist for a mooring or
dock space. When it's hot, you have A/C, or a maybe a little summer breeze and sunshine with coffee
on the deck. Fully furnished inside and out, along with community water and public sewer for total
convenience. Your friends will be jealous. But plenty of room for company! So much to love here.
Easy to see on short notice. One view from this deck and you won't want to leave.
Listing Office: EXP Realty, Listing Agent: Michelle Palys
View Map

|
|
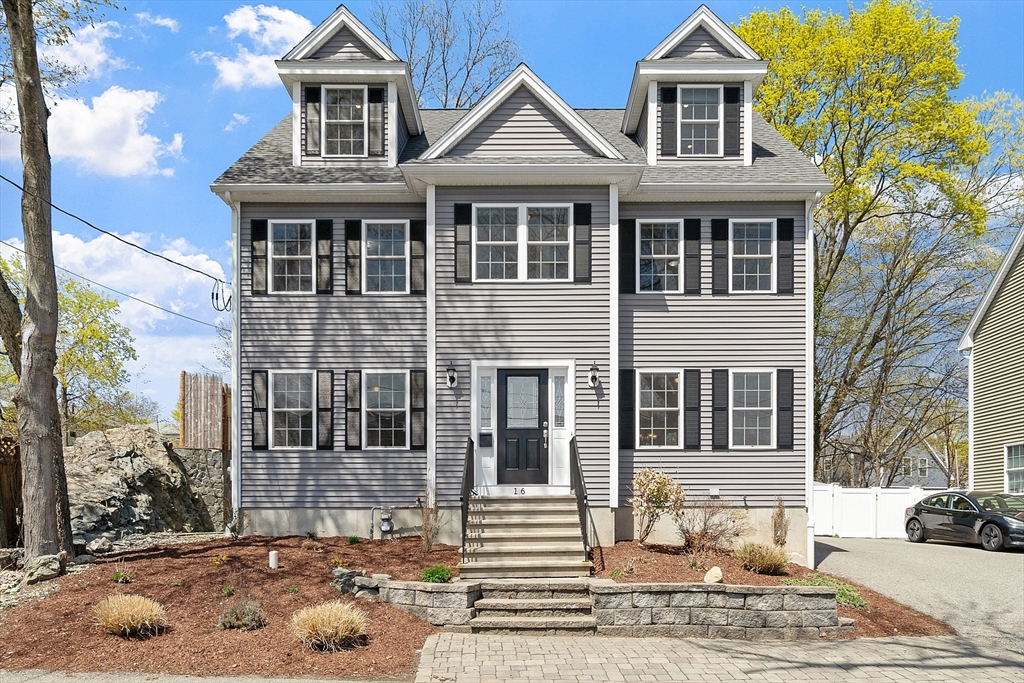
37 photo(s)
|
Medford, MA 02155
(West Medford)
|
Sold
List Price
$1,145,000
MLS #
73365369
- Single Family
Sale Price
$1,225,000
Sale Date
6/12/25
|
| Rooms |
12 |
Full Baths |
2 |
Style |
Colonial |
Garage Spaces |
0 |
GLA |
2,280SF |
Basement |
Yes |
| Bedrooms |
4 |
Half Baths |
1 |
Type |
Detached |
Water Front |
No |
Lot Size |
7,007SF |
Fireplaces |
1 |
Welcome home to this stunning Colonial-style residence in the sought-after West Medford
neighborhood! Built just 11 years ago, this modern yet timeless home boasts 4 spacious bedrooms,
including a primary suite with an en suite bath for ultimate comfort. With 1.5 additional baths,
gleaming hardwood floors, and a chef's kitchen featuring granite countertops, a gas stove, and
island for ample prep space, this home is designed for everyday luxury. Outside you'll enjoy the
charming fenced-in yard, complete with a paver patio—perfect for entertaining or quiet relaxation.
And with convenient access to the West Medford commuter rail, shops, and restaurants, all less than
a mile away, this property perfectly balances suburban tranquility with urban convenience. Minutes
to route 93 and only six miles North of Boston. Don't miss the chance to make this incredible home
your own!
Listing Office: RE/MAX Encore, Listing Agent: The Parker Group
View Map

|
|
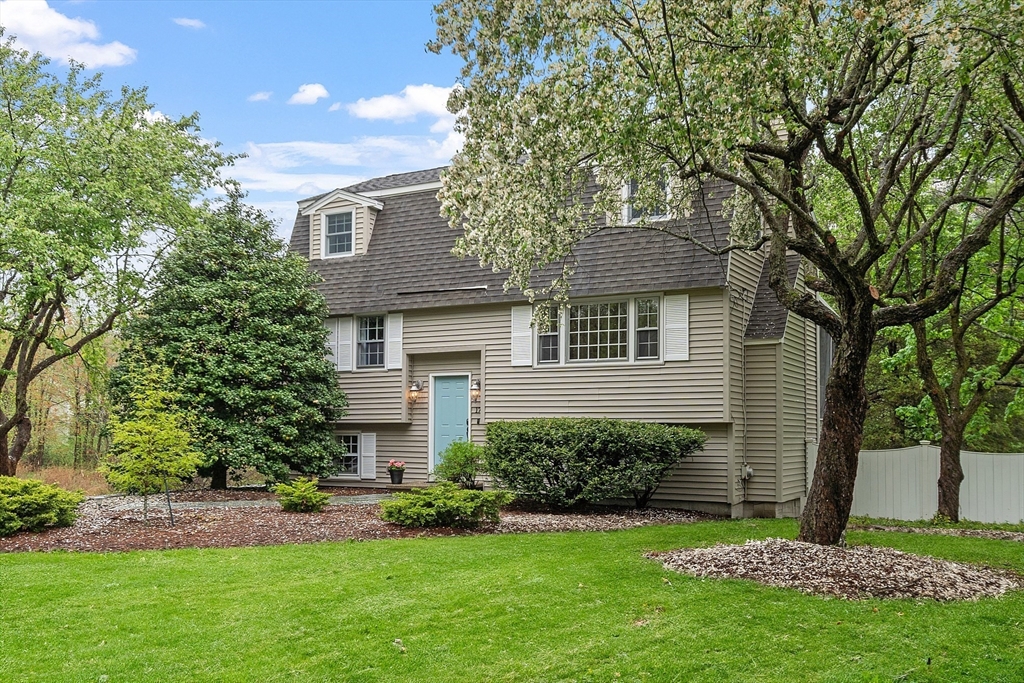
39 photo(s)

|
Wilmington, MA 01887
|
Sold
List Price
$744,900
MLS #
73370965
- Single Family
Sale Price
$820,000
Sale Date
6/6/25
|
| Rooms |
8 |
Full Baths |
2 |
Style |
|
Garage Spaces |
0 |
GLA |
1,770SF |
Basement |
Yes |
| Bedrooms |
3 |
Half Baths |
0 |
Type |
Detached |
Water Front |
No |
Lot Size |
30,056SF |
Fireplaces |
1 |
Discover the perfect blend of comfort and style in this charming Split Cape in Wilmington. Featuring
3 bedrooms and 2 full baths, this home offers a spacious and flexible layout. The main level
includes a cozy fireplaced living room, an adjacent dining area, a bright family room, and a modern
kitchen with sleek appliances, ample cabinetry, and generous counter space. Upstairs, three tranquil
bedrooms provide peaceful retreats. The lower level offers versatile finished space ideal for a home
office, gym, or playroom. Enjoy outdoor living with a large deck, screened-in porch, and a private
backyard perfect for entertaining, gardening, or relaxing. Additional highlights include santos
mahogany hardwood floors, plenty of storage, and natural light throughout. Conveniently located near
shopping, dining, parks, and major routes, this home combines everyday functionality with charm and
convenience. Don’t miss this exceptional opportunity in a desirable Wilmington neighborhood.
Listing Office: RE/MAX Encore, Listing Agent: The Parker Group
View Map

|
|
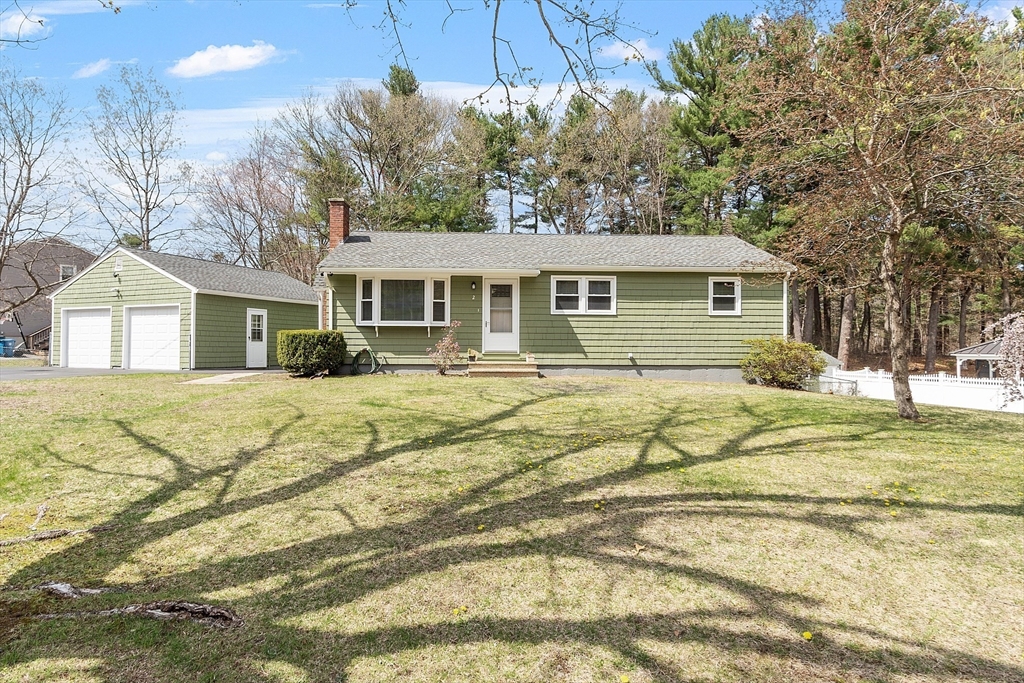
37 photo(s)
|
Tewksbury, MA 01876
|
Sold
List Price
$599,900
MLS #
73364175
- Single Family
Sale Price
$655,000
Sale Date
6/5/25
|
| Rooms |
5 |
Full Baths |
1 |
Style |
Ranch,
Other (See
Remarks) |
Garage Spaces |
2 |
GLA |
1,008SF |
Basement |
Yes |
| Bedrooms |
3 |
Half Baths |
0 |
Type |
Detached |
Water Front |
No |
Lot Size |
43,560SF |
Fireplaces |
1 |
Solid Embankment Ranch, Meticulous Top to Bottom ~ Inside & Out! Side entry is just steps from the
large two car garage complete with work space & storage cabinetry too. An Embankment ranch offers
desirable Expansion options with full size windows rear lower level. The gorgeous lot is an acre
with enclosed fenced in back yard in a lovely neighborhood setting. The savvy buyer will appreciate
the current owner’s attention to detail. Kitchen & bath ~ both Spotless! Updates include: all
newer doors on house & garage, Harvey replacement windows, roof on house & garage, gutters, interior
and exterior paint, driveway, LVP flooring kitchen & bath, Oil tank and some lighting also updated.
Additional Features: Gleaming HW flooring thru most of home, Cedar Shingle exterior, Woodburning
Fireplace in living room & on town sewer. See Feature Sheet for more information.
Listing Office: RE/MAX Encore, Listing Agent: Lisa Pijoan
View Map

|
|

42 photo(s)

|
Andover, MA 01810
(West Andover)
|
Sold
List Price
$1,125,000
MLS #
73350187
- Single Family
Sale Price
$1,350,000
Sale Date
5/30/25
|
| Rooms |
9 |
Full Baths |
2 |
Style |
Colonial |
Garage Spaces |
2 |
GLA |
2,673SF |
Basement |
Yes |
| Bedrooms |
4 |
Half Baths |
1 |
Type |
Detached |
Water Front |
No |
Lot Size |
43,560SF |
Fireplaces |
1 |
Be the beneficiary of the $ 270,000+ in recent upgrades to this stunning colonial! Located on a
lovely cul-de-sac, this home provides a 1 acre level lot! Magazine quality gourmet Kitchen has soft
sage cabinets, quartz counters, high-end Professional series Thermador SS appliances and even a
window seat. Dining rm has designer wallpaper coordinated with the sage cabinets creating a
comfortable dining experience. Family room has gas fireplace w/ built-ins, shiplap, a window seat &
a wet bar w/ beverage refrigerator & leads to a Sunroom. Front-to-back Living rm can also be Home
Office, Playroom or flex space. 4 generous bedrooms & 2 full baths on 2nd floor - one with Murphy
bed unit (included). Lower level provides expansion capabilities for future living area. Private
backyard includes Backyard Discovery swingset w/ rubber gravel. Hardie board siding, C/A, new front
portico w/ stairs, leaf-guard gutters, irrigation & Title V approved. Walking distance to High Plain
& Wood Hill schools
Listing Office: William Raveis R.E. & Home Services, Listing Agent: The Peggy
Patenaude Team
View Map

|
|
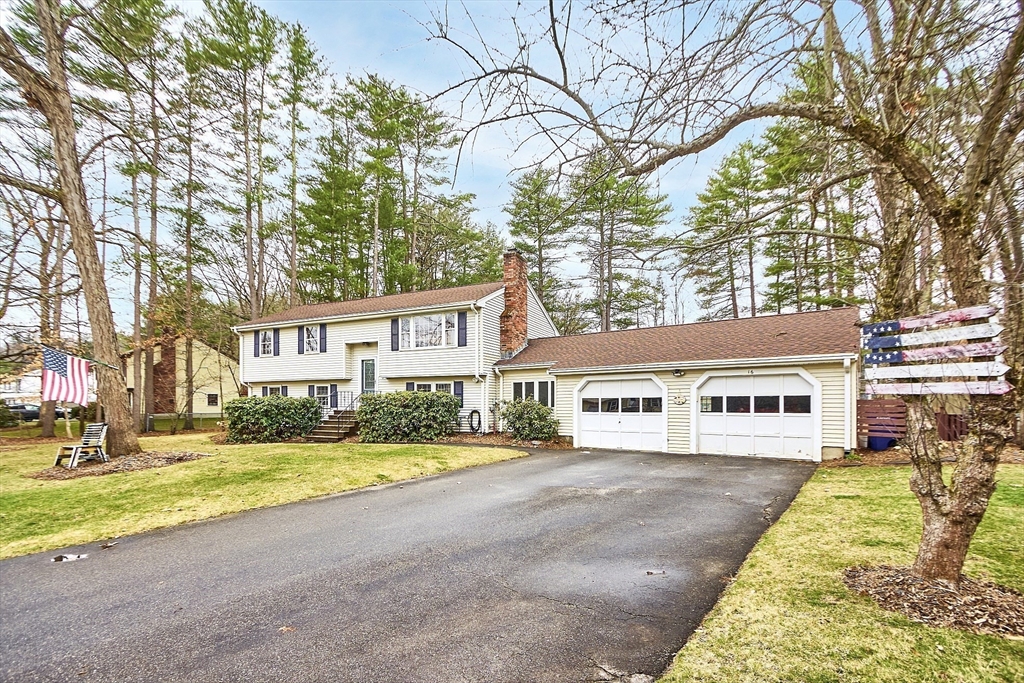
39 photo(s)

|
Maynard, MA 01754
|
Sold
List Price
$719,900
MLS #
73355638
- Single Family
Sale Price
$809,000
Sale Date
5/30/25
|
| Rooms |
7 |
Full Baths |
2 |
Style |
Raised
Ranch,
Split
Entry |
Garage Spaces |
2 |
GLA |
2,456SF |
Basement |
Yes |
| Bedrooms |
3 |
Half Baths |
0 |
Type |
Detached |
Water Front |
No |
Lot Size |
20,168SF |
Fireplaces |
1 |
Discover this beautifully renovated home in the Heart of the "Maze" Neighborhood! This home offers
modern updates and an inviting open-concept layout. The first floor features a stylish kitchen with
granite countertops, a spacious island, recessed lighting, gas cooking, and gleaming hardwood
floors, seamlessly flowing into the living area. The sliding door leads to the back deck, where you
can enjoy views of the massive, level, fenced-in yard—perfect for outdoor entertaining or relaxing.
An updated bathroom and three bedrooms with laminate flooring finish off this floor. The lower level
boasts versatile finished space with laminate flooring, offering endless possibilities. Currently
utilized as a family room, mudroom, storage, and exercise/bonus area with closet, a dedicated
laundry room. The generous breezeway provide easy access to the attached two-car garage. Additional
highlights include central a/c, irrigation, hot tub & patio. Don’t miss out on this incredible
home.
Listing Office: RE/MAX Encore, Listing Agent: Tracy Spaniol
View Map

|
|
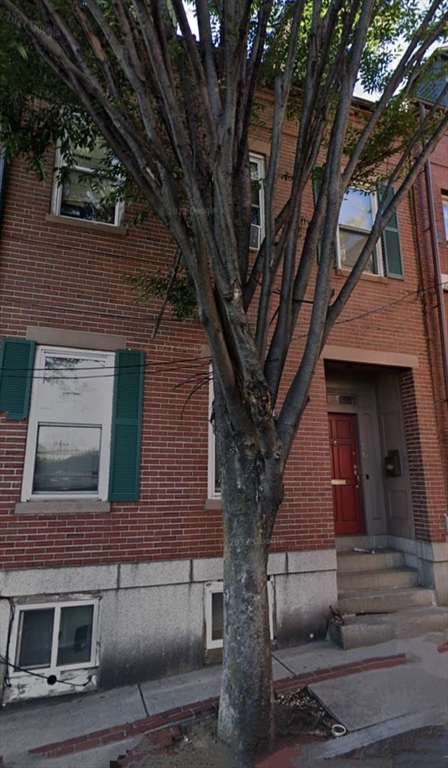
37 photo(s)
|
Boston, MA 02129
|
Sold
List Price
$1,699,000
MLS #
73313778
- Single Family
Sale Price
$1,375,000
Sale Date
5/29/25
|
| Rooms |
8 |
Full Baths |
1 |
Style |
Other (See
Remarks) |
Garage Spaces |
0 |
GLA |
3,446SF |
Basement |
Yes |
| Bedrooms |
4 |
Half Baths |
1 |
Type |
Detached |
Water Front |
No |
Lot Size |
1,348SF |
Fireplaces |
5 |
1860 Red Brick located on the renowned Freedom Trail. Quick access to the Tobin, Zakim, and the
heart of Boston. Walk across the street to the Charlestown Navy Yard which houses the oldest
commissioned warship afloat today- The USS Constitution also known as Old Ironsides. Around the
corner you will find the 17th century Training Field for the revolutionary war. Walk to the top of
Chestnut and you will not only discover the extraordinary Bunker Hill Monument you will take in
incredible views of Boston's skyline. An incredible historic area within a stretch of the inner
streets of Boston. This legal SINGLE FAMILY home boasts 3 kitchens and baths and actually consists
of 10 + rooms. All levels have separate hall entries. Third floor attic. 5 fireplaces throughout,
wood floors and historic charm. This house is in a trust and so any disclosures or measures are not
guaranteed. House is a diamond in the rough and will need lots of work. Much potential in a HIGHLY
desirable area
Listing Office: Mayflower Realty, Inc., Listing Agent: Judith Swenson
View Map

|
|
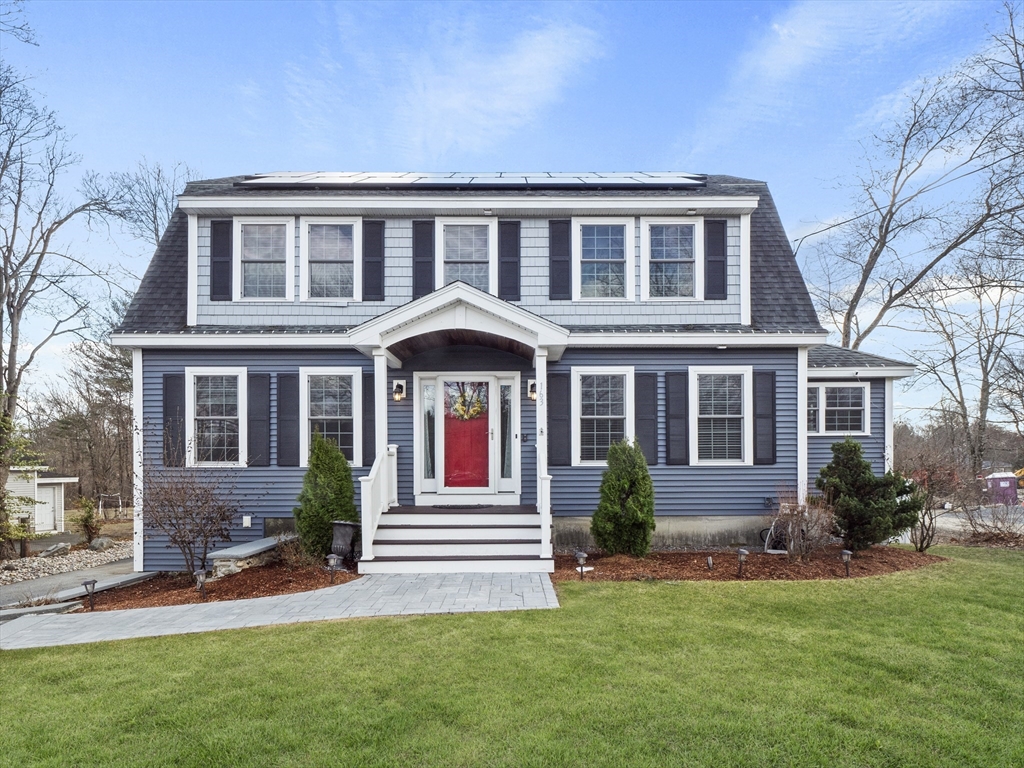
41 photo(s)
|
Tewksbury, MA 01876
|
Sold
List Price
$875,000
MLS #
73351211
- Single Family
Sale Price
$950,000
Sale Date
5/29/25
|
| Rooms |
7 |
Full Baths |
2 |
Style |
Colonial |
Garage Spaces |
2 |
GLA |
2,300SF |
Basement |
Yes |
| Bedrooms |
3 |
Half Baths |
1 |
Type |
Detached |
Water Front |
No |
Lot Size |
22,000SF |
Fireplaces |
1 |
Nestled on an oversized, fenced-in lot, this center entrance colonial boasts incredible curb appeal
w/ its elegant arched entryway, stone wall, & illuminated steps leading to the front door.
Thoughtfully designed up-lighting enhances the home’s beautiful exterior, creating a warm & inviting
ambiance. Inside, you’ll be welcomed by a bright & airy open-concept layout, featuring a fabulous
kitchen w/ a center island, stainless appliances, & pantry. The inviting living rm showcases a cozy
FP, perfect for relaxing evenings. A lge home office & a stylish half bath complete the first level.
Upstairs, you’ll find three generously sized bedrooms, including a serene primary suite. Another
full bath serves the additional two bedrooms. The versatile LL offers endless possibilities, ideal
for a game rm, home gym, or guest retreat. Step outside to experience true outdoor luxury. A
sprawling deck leads to a paver patio & a dedicated firepit area perfect for entertaining under the
stars. A true GEM!
Listing Office: William Raveis R.E. & Home Services, Listing Agent: The Lucci
Witte Team
View Map

|
|
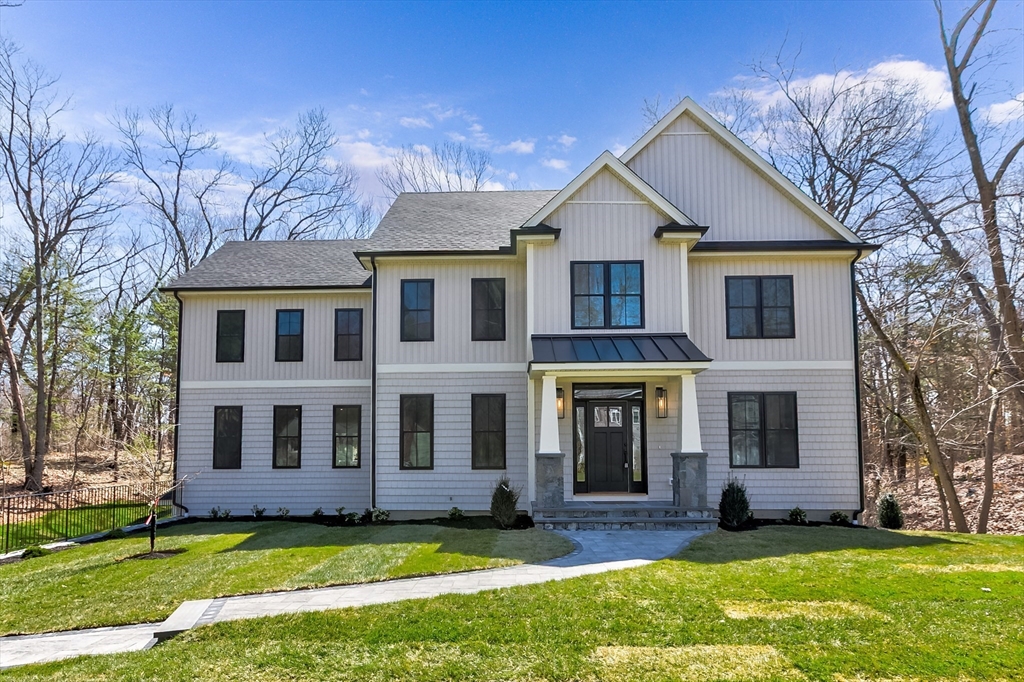
41 photo(s)

|
Reading, MA 01867
|
Sold
List Price
$2,125,000
MLS #
73360117
- Single Family
Sale Price
$2,125,000
Sale Date
5/23/25
|
| Rooms |
14 |
Full Baths |
4 |
Style |
Colonial |
Garage Spaces |
3 |
GLA |
4,832SF |
Basement |
Yes |
| Bedrooms |
5 |
Half Baths |
1 |
Type |
Detached |
Water Front |
No |
Lot Size |
16,798SF |
Fireplaces |
1 |
Exceptional 5BR, 4.5BA, NEW CONSTRUCTION COLONIAL delivering modern elegance with a functional
design. With 9 ft tall ceilings, extra-large windows and bright southern exposure you'll feel like
you're on vacation at home. An open-concept seamlessly connects the large fireplaced living room
with the dazzling kitchen equipped with high-end stainless appliances. Double Anderson sliders lead
to a large covered deck for extended outdoor living, dining and cooking - complete with overhead
lighting and a dedicated gas line for grilling. The second level includes a primary suite designed
for relaxation and comfort, along with three additional bedrooms and laundry room. The lower level
grants access to a 3 bay garage, great family-room w/ slider to paver patio, bedroom, full bath, and
flex-room. The attention to detail and craftsmanship is evident throughout with high-end finishes
adding a touch of sophistication. There's simply too much to list it all. Full home specs available.
Welcome Home!
Listing Office: Classified Realty Group, Listing Agent: Chad Erenhouse
View Map

|
|
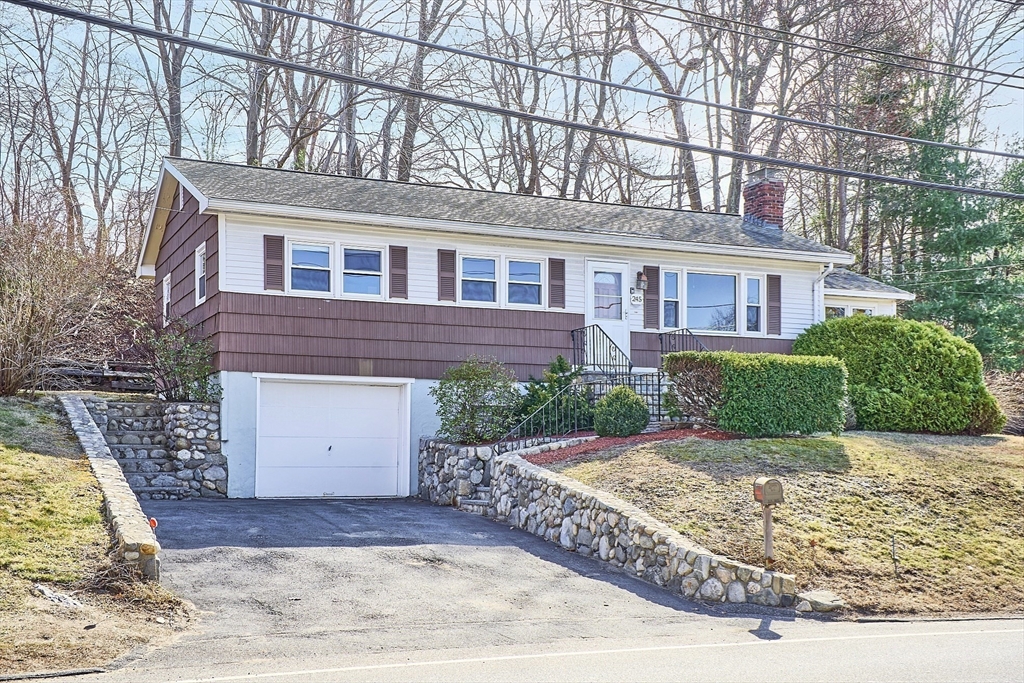
42 photo(s)

|
Burlington, MA 01803
|
Sold
List Price
$649,900
MLS #
73352189
- Single Family
Sale Price
$659,900
Sale Date
5/15/25
|
| Rooms |
6 |
Full Baths |
1 |
Style |
Ranch |
Garage Spaces |
1 |
GLA |
1,233SF |
Basement |
Yes |
| Bedrooms |
3 |
Half Baths |
0 |
Type |
Detached |
Water Front |
No |
Lot Size |
13,299SF |
Fireplaces |
1 |
Charming 3-Bedroom Ranch nestled in a prime location in the Heart of Burlington! This cozy home has
been lovingly cared for by the same family for over 60 years. Featuring some freshly painted rooms
and a bright, sun-filled family room, this home offers warmth and character throughout. Brand new
flooring flows through the main living areas and bedrooms, adding timeless appeal. Key updates
include a newer roof, furnace, windows, and insulation—all completed within the last 10 years. The
unfinished lower level is a blank canvas, ready for your vision. Complete with a garage and
conveniently located near major highways and shopping, this home is a fantastic opportunity to make
your own. Don’t miss out—schedule your showing today!
Listing Office: RE/MAX Encore, Listing Agent: Tracy Spaniol
View Map

|
|
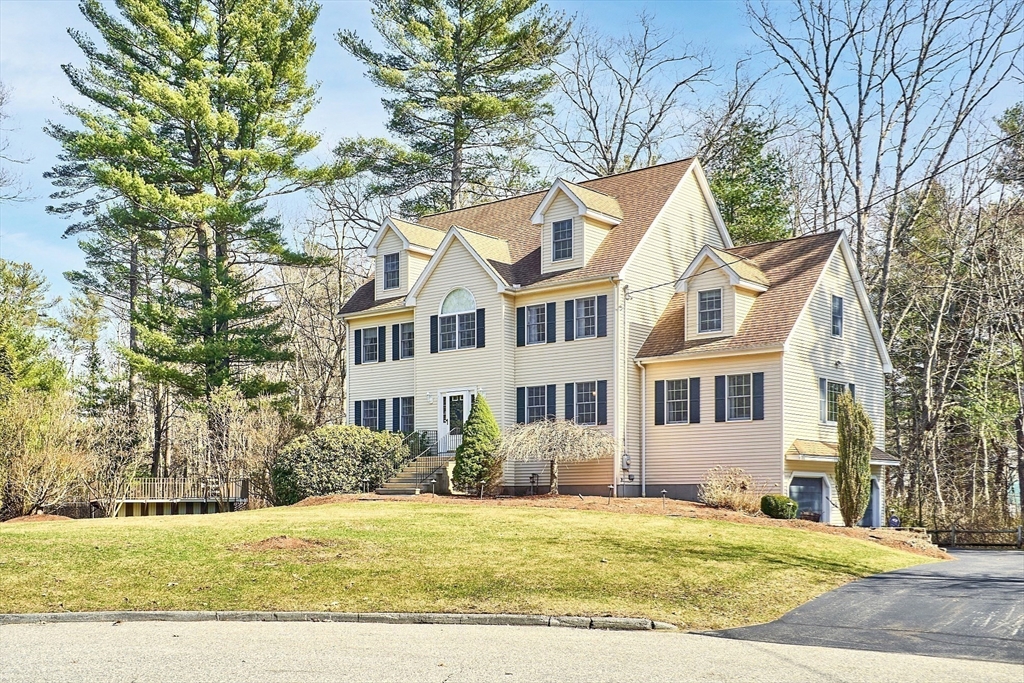
42 photo(s)
|
Wilmington, MA 01887
|
Sold
List Price
$1,250,000
MLS #
73349500
- Single Family
Sale Price
$1,350,000
Sale Date
5/8/25
|
| Rooms |
15 |
Full Baths |
2 |
Style |
Colonial |
Garage Spaces |
2 |
GLA |
3,197SF |
Basement |
Yes |
| Bedrooms |
4 |
Half Baths |
1 |
Type |
Detached |
Water Front |
No |
Lot Size |
40,075SF |
Fireplaces |
1 |
This charming Colonial home offers 4 spacious bedrooms and 3 bathrooms, providing ample space for
living. The finished upper level enhances the home's versatility, ideal for a home office, playroom,
or additional living space. The large family room is perfect for entertaining or relaxing, featuring
plenty of natural light and a cozy atmosphere. The kitchen is equipped with modern appliances and
opens into the dining area, making meal preparation and gatherings a breeze. The two-car garage
provides convenient storage and parking. Located in a cul-de-sac neighborhood, this home offers both
privacy and a sense of community. With a well-maintained exterior and a welcoming interior, this
property is perfect for those looking for comfort and styl. Don't miss the opportunity to make this
your dream home! schedule a showing today!
Listing Office: RE/MAX Encore, Listing Agent: The Parker Group
View Map

|
|
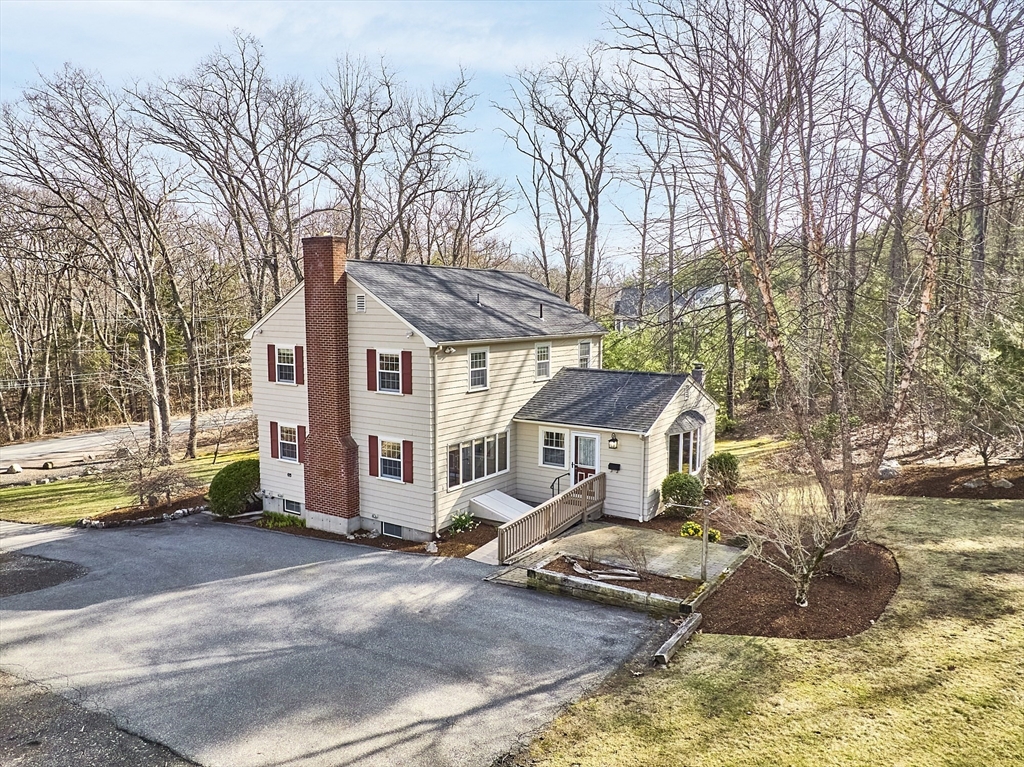
38 photo(s)
|
North Reading, MA 01864
|
Sold
List Price
$850,000
MLS #
73354734
- Single Family
Sale Price
$871,000
Sale Date
4/30/25
|
| Rooms |
7 |
Full Baths |
1 |
Style |
Colonial,
Garrison |
Garage Spaces |
0 |
GLA |
1,916SF |
Basement |
Yes |
| Bedrooms |
4 |
Half Baths |
1 |
Type |
Detached |
Water Front |
No |
Lot Size |
1.85A |
Fireplaces |
1 |
It’s the Lifestyle~1.8 Acres abutting Harold Parker State Forest! Nestled on a hill w/ seasonal
views of Bradford Pond ~ unparalleled, serenity! Miles of trails, ponds w/ Direct Trail Access!
Expanded 4 BR Colonial, a true retreat! Summer photos reflect a talented family landscaper! Updates:
roof, electric panel, boiler, replacement windows, Leaf Guard, Whole house generator & security
system. Entertainment size kitchen/dining expanded & w/ stunning pic window to private yard with
park as backdrop. Versatile floor plan w/ formal dining rm ~ could be home office, craft room, etc…
Front/back living rm w/ 2nd pic window. Upstairs, 4 br & full bath. Loads of closets thru-out plus
expansion options in basement. A Savvy homebuyer will recognize the Lasting Value in this cherished
property could be your own piece of Paradise! Potential Equestrian prop & possible advantages w/ new
MA ADU law. Loads of parking ~ it’s all here! Lovingly maintained & many Priceless features ~ make
it your own!
Listing Office: RE/MAX Encore, Listing Agent: Lisa Pijoan
View Map

|
|
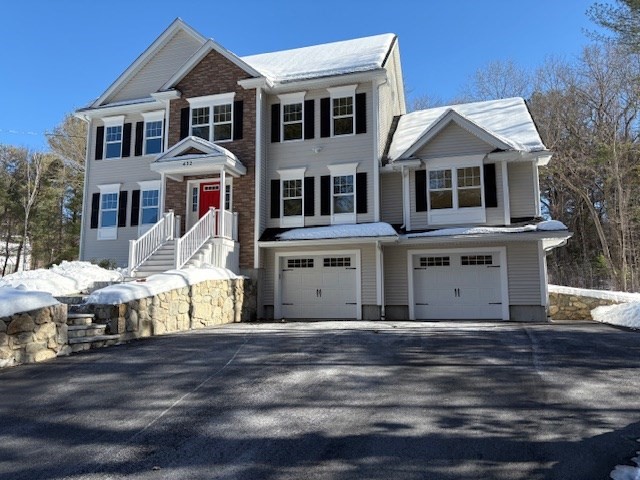
31 photo(s)
|
Billerica, MA 01821
|
Sold
List Price
$1,179,000
MLS #
73339116
- Single Family
Sale Price
$1,125,000
Sale Date
4/23/25
|
| Rooms |
9 |
Full Baths |
3 |
Style |
Colonial |
Garage Spaces |
2 |
GLA |
2,794SF |
Basement |
Yes |
| Bedrooms |
4 |
Half Baths |
0 |
Type |
Detached |
Water Front |
No |
Lot Size |
19,422SF |
Fireplaces |
1 |
New Construction set on a private country lot with 4 spacious bedrooms and 3 bathrooms, this
thoughtfully designed layout is perfect for families of all sizes. You'll love the open floor plan
that seamlessly blends style and functionality. The heart of the home is the gourmet kitchen,
featuring a large island, making meal prep a joy. Adjacent dining room with custom woodwork and
recessed lighting, perfect for entertaining. Retreat to the primary bedroom, a true sanctuary,
complete with a full bathroom and a large walk-in closet that offers ample storage. Three additional
well-appointed bedrooms, with one on the first floor, provide flexibility for guests. Enjoy the
convenience of a 2-car garage and a walk-up attic. Spacious yard with irrigation system. Tons of
parking in the extra wide driveway. Easy access to Route 3 and 95!
Listing Office: RE/MAX Encore, Listing Agent: Chuck Gordon
View Map

|
|
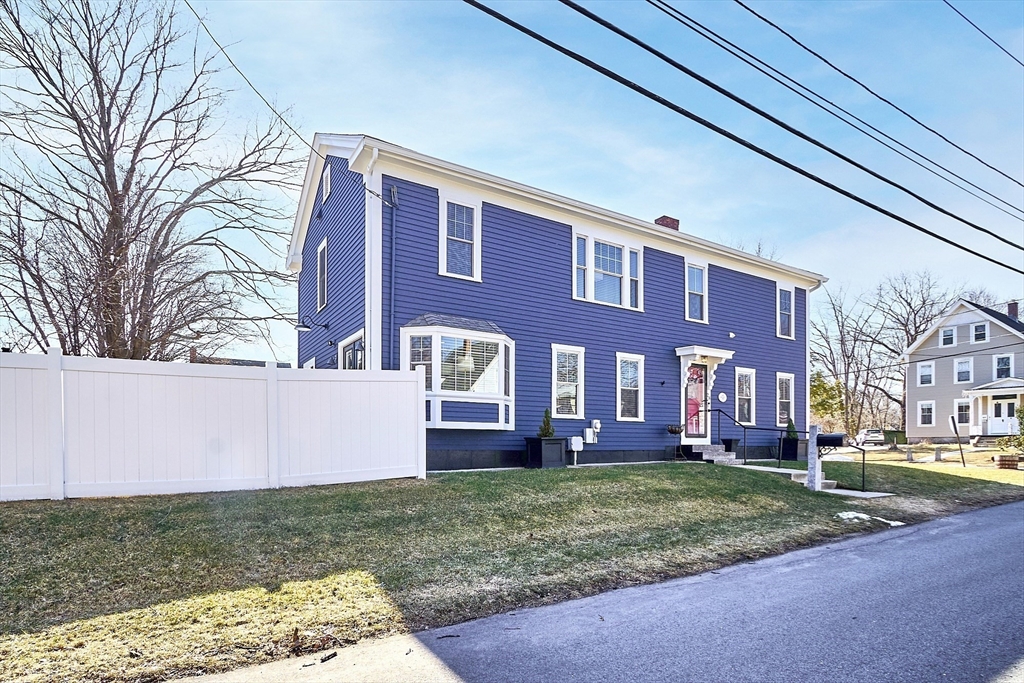
42 photo(s)
|
Chelmsford, MA 01863
(North Chelmsford)
|
Sold
List Price
$825,000
MLS #
73344525
- Single Family
Sale Price
$875,000
Sale Date
4/15/25
|
| Rooms |
10 |
Full Baths |
2 |
Style |
Colonial
Revival |
Garage Spaces |
2 |
GLA |
2,400SF |
Basement |
Yes |
| Bedrooms |
4 |
Half Baths |
1 |
Type |
Detached |
Water Front |
No |
Lot Size |
13,068SF |
Fireplaces |
0 |
Fully renovated, this stunning 4-bedroom, 2.5-bathroom home offers the perfect blend of comfort,
modern systems & functionality all located in a walkable 19th Century Mill Village. With spacious
rooms & a thoughtful layout, this Colonial provides ample space for both relaxation and
entertainment. The chef's kitchen boasts modern appliances featuring a Miele Dual Fuel Range & tons
of counters & cabinets. The spacious yet cozy living area is perfect for gatherings. The primary
suite features a private dual shower & double vanities for added luxury. Take note of the 32 OWNED
Solar Panels. Outside, you'll find a huge patio ideal for outdoor dining & lounging plus a huge
lower lawn fully fenced-in. A detached 2-car garage adds convenience and extra storage. Located in
North Chelmsford, this home is close to schools, shopping and Rtes 3 & 495. Walk to Freeman Park &
Beach, Vinal Square for dining @ Tequila's or Rosie's Diner. Don’t miss the opportunity to make this
beautiful property yours.
Listing Office: RE/MAX Encore, Listing Agent: The Parker Group
View Map

|
|
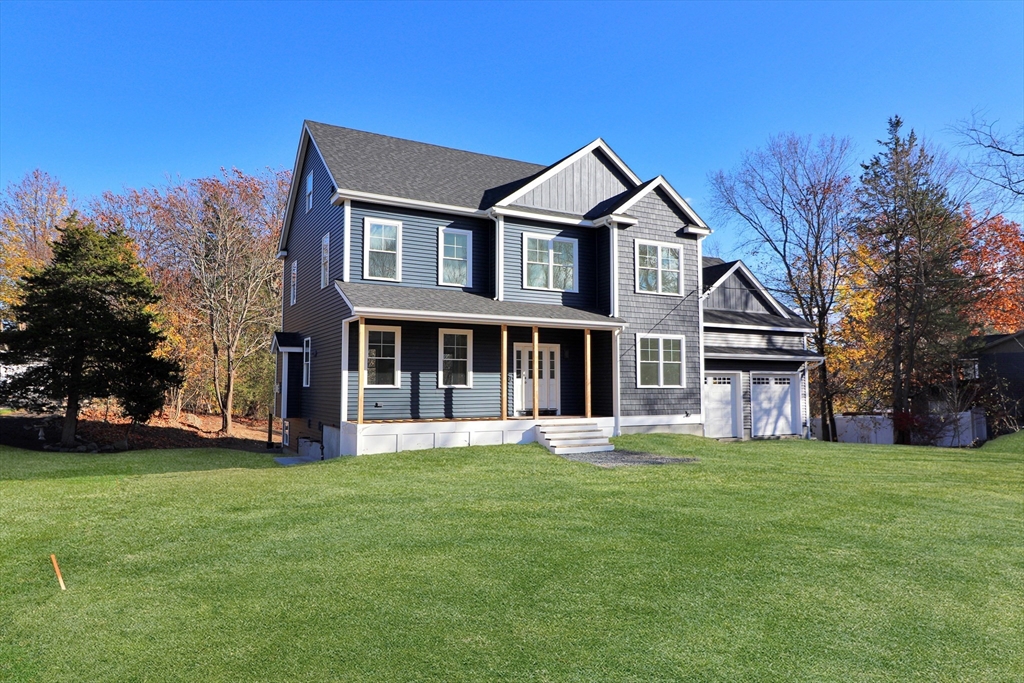
16 photo(s)
|
Reading, MA 01867-1359
|
Sold
List Price
$1,799,900
MLS #
73313474
- Single Family
Sale Price
$1,753,000
Sale Date
4/14/25
|
| Rooms |
11 |
Full Baths |
3 |
Style |
Colonial |
Garage Spaces |
2 |
GLA |
3,741SF |
Basement |
Yes |
| Bedrooms |
5 |
Half Baths |
1 |
Type |
Detached |
Water Front |
No |
Lot Size |
20,003SF |
Fireplaces |
1 |
Welcome to this stunning new construction home in the highly sought-after town of Reading, MA.
Located on a spacious lot, this property combines privacy with ideal space for living. The bright,
open floor plan features expansive living areas that flow seamlessly, offering an inviting
atmosphere filled with natural light. The gourmet kitchen boasts stainless steel appliances, custom
cabinetry, and stone countertops, perfect for both everyday meals and entertaining. The home
includes generously sized bedrooms, including a luxurious master suite with a walk-in closet and
spa-like en-suite bathroom. Outside, the large lot offers endless possibilities for a backyard oasis
or play area. Additional highlights include hardwood floors, a dedicated laundry room,
energy-efficient systems, and a two-car garage. Situated in a quiet neighborhood with easy access to
highways, downtown, and top-rated schools, this home offers the perfect blend of convenience and
tranquility. Don’t miss this one!
Listing Office: RE/MAX Renaissance Inc., Listing Agent: Gaetano Manganiello
View Map

|
|
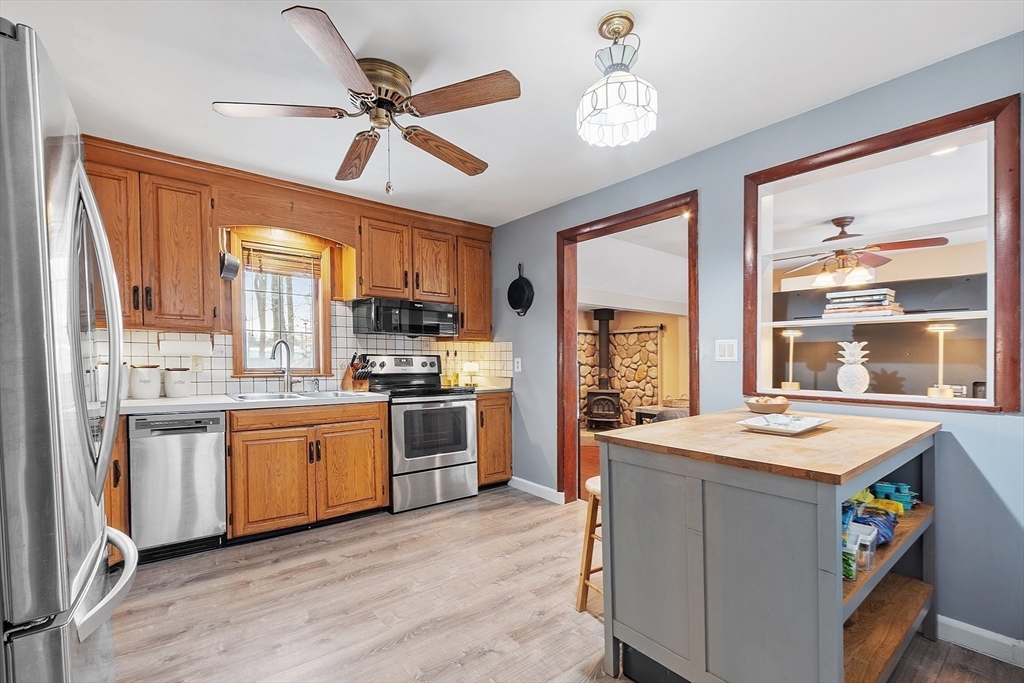
33 photo(s)
|
Tewksbury, MA 01876
|
Sold
List Price
$620,000
MLS #
73339007
- Single Family
Sale Price
$635,000
Sale Date
4/14/25
|
| Rooms |
7 |
Full Baths |
2 |
Style |
Cape |
Garage Spaces |
1 |
GLA |
1,868SF |
Basement |
Yes |
| Bedrooms |
4 |
Half Baths |
0 |
Type |
Detached |
Water Front |
No |
Lot Size |
15,000SF |
Fireplaces |
0 |
Pretty as a picture 4 bedroom Cape in ever popular Tewkbury is 5 minutes from 495 and Billerica
commuter line. Hard to find 1st floor bedrooms for convenient one level living with access to full
bathroom Only Tewksbury home in this price range with garage and AC mini splits. Vinyl siding for
easy maintenance.. Stainless Steel appliances in lovely kitchen flows into open concept LR with wood
stove for low heating costs. New furnace and mini splits for air conditioning make for a very cost
efficient home to run. Sun filled DR for great evenings of food and parties. Hang out on the
fully enclosed sunroom and enjoy total privacy. New back porch brings you to a fully fenced back
yard (see drone photo) 1 car garage with great size carport. Very large driveway can accommodate
many cars. TV's on brackets in bedrooms left as a gift to buyer. (living room TV not included) .
Large basement for excellent storage. . Enjoy the beautiful yard this summer. OFFER DEADLINE
TUESDAY, 12 noon
Listing Office: RE/MAX Encore, Listing Agent: Beth McGaffigan
View Map

|
|
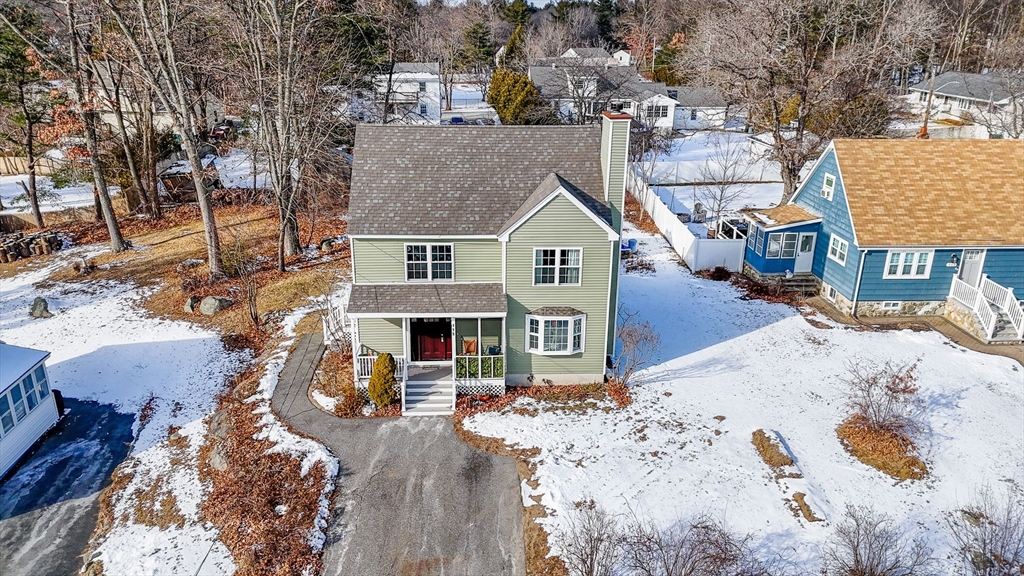
32 photo(s)
|
Lowell, MA 01854
|
Sold
List Price
$574,900
MLS #
73327163
- Single Family
Sale Price
$605,000
Sale Date
4/8/25
|
| Rooms |
5 |
Full Baths |
2 |
Style |
Colonial |
Garage Spaces |
0 |
GLA |
1,748SF |
Basement |
Yes |
| Bedrooms |
3 |
Half Baths |
0 |
Type |
Detached |
Water Front |
No |
Lot Size |
10,454SF |
Fireplaces |
0 |
Almost brand new, rebuilt in 2022/2023. Large Colonial in a great neighborhood. This home offers a
bright & sunny large eat-in-kitchen open to the large living room. Full bath on 1st floor, lower
level offers 3 additional finished rooms, 2 being used as a bedroom and a nice hangout area for kids
and a utility/laundry room. The top floor offers 3 bedrooms, one being the primary with vaulted
ceilings and easy access to the full bath which also has access from the hall. The yard is fenced
in and there is plenty of room in the backyard for summer enjoyment. Showings start at this
weekend's open houses, both Saturday and Sunday from noon to 2:00. Great location, close to the An
Wang School, shopping, walking trails, Lowell General Hospital, River Walkway, and the NH border.
Great value in today's market.
Listing Office: Keller Williams Realty-Merrimack, Listing Agent: Aline Roy
View Map

|
|
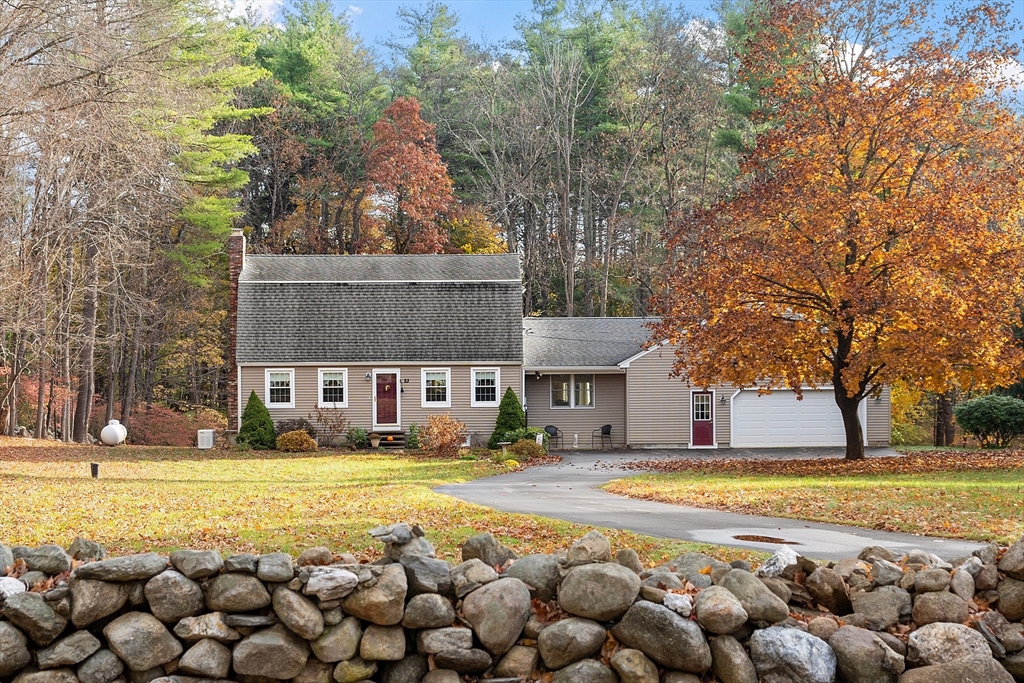
29 photo(s)
|
Pepperell, MA 01463-1276
|
Sold
List Price
$579,000
MLS #
73330346
- Single Family
Sale Price
$631,003
Sale Date
3/21/25
|
| Rooms |
8 |
Full Baths |
2 |
Style |
Colonial |
Garage Spaces |
2 |
GLA |
2,056SF |
Basement |
Yes |
| Bedrooms |
3 |
Half Baths |
0 |
Type |
Detached |
Water Front |
No |
Lot Size |
2.90A |
Fireplaces |
1 |
Welcome to this beautifully cared-for 3-bedroom, 2-bath Colonial offering over 2,000 square feet of
thoughtfully designed living space. Located on a scenic country road, this home is framed by classic
stone walls and an open, level lot. The open-concept kitchen seamlessly blends into the family room,
featuring custom built-ins, perfect for entertaining. A cozy living room with a fireplace adds
warmth and charm, while the first-floor den and full bath, complete with a walk-in shower, provides
the option for one-floor living. Upstairs, you'll find three generously sized bedrooms and a full
bath. Updates include newer windows, heating system, and a generator hookup for added convenience.
Gleaming hardwood floors enhance the comfort and elegance throughout the home. This property
showcases pride of ownership at every turn, offering a perfect balance of timeless character and
modern design.
Listing Office: LAER Realty Partners / Janet Cramb & Company, Listing Agent: Janet
Cramb
View Map

|
|
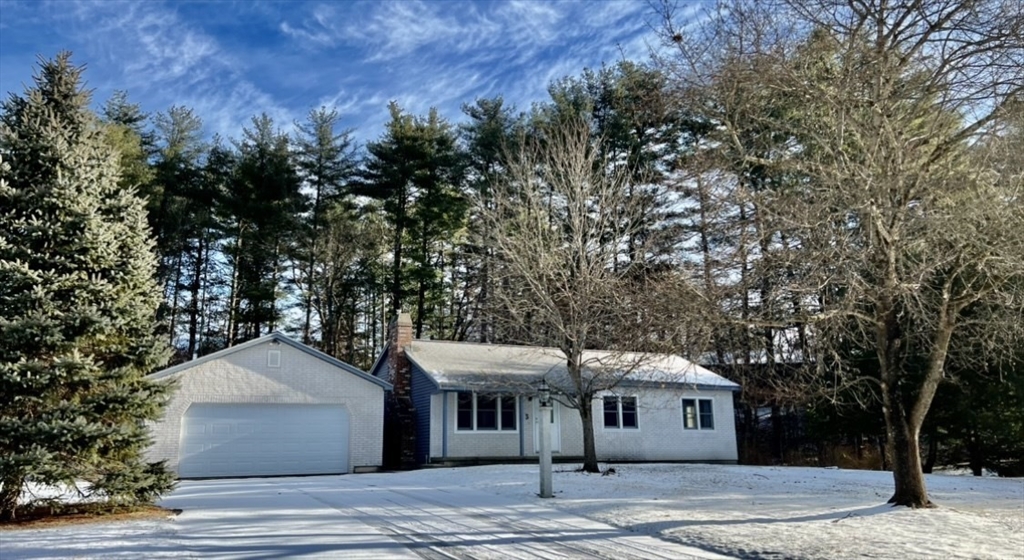
8 photo(s)
|
Townsend, MA 01469
|
Sold
List Price
$435,000
MLS #
73322027
- Single Family
Sale Price
$435,000
Sale Date
2/12/25
|
| Rooms |
6 |
Full Baths |
1 |
Style |
Ranch |
Garage Spaces |
2 |
GLA |
1,008SF |
Basement |
Yes |
| Bedrooms |
3 |
Half Baths |
0 |
Type |
Detached |
Water Front |
No |
Lot Size |
20,944SF |
Fireplaces |
1 |
Welcome to this beautifully maintained ranch, located in the southeast quadrant of the much sought
after Timberlee Park proper. This home has had just one owner and is located in a small,
established neighborhood on a double cul-de-sac with just seventeen homes. The lot is level, with
an incline to the very rear of said property and has a fabulous yard for kids, pets or entertaining.
There is a double storage garage to the rear of the primary, oversized two car garage, with its
separate entrance. The garage has a Modine heater, 200 amp electrical panel. The roof, vinyl
siding and windows were updated in 2007 and are well maintained. There is a covered area from
garage to kitchen for those inclement days and a covered porch to the front of the home. The
fireplaced livingroom is the perfect place to retreat from the chilly New England weather. This
cozy house is just waiting to welcome you home!
Listing Office: LAER Realty Partners, Listing Agent: Joanne Jusseaume
View Map

|
|
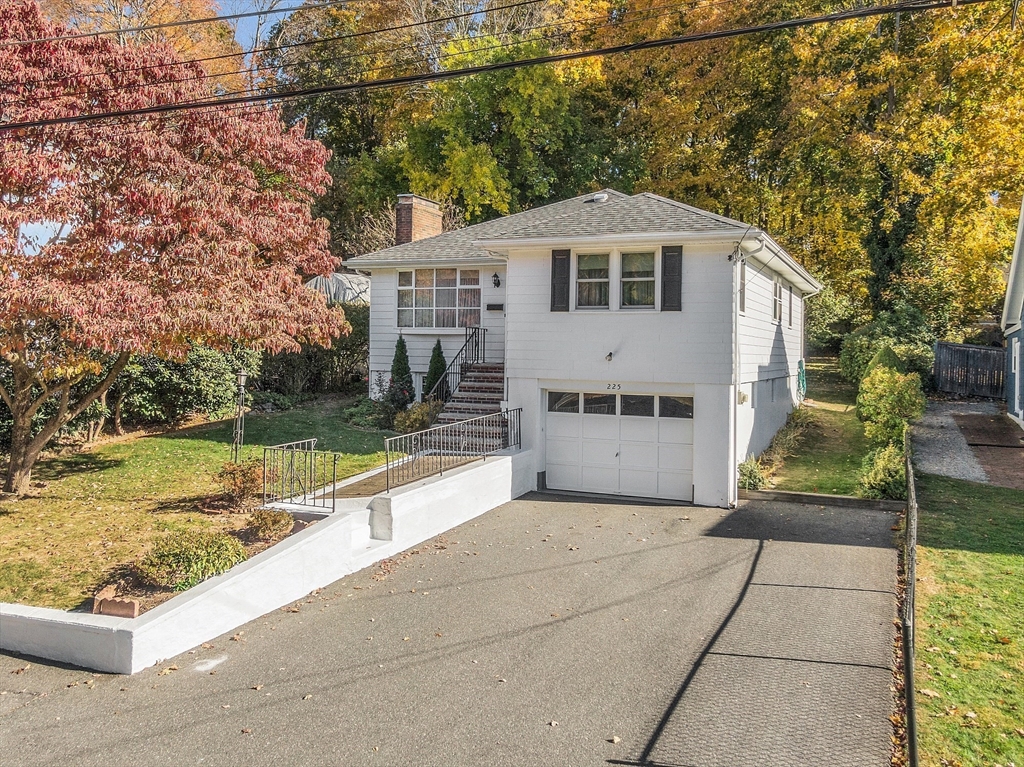
32 photo(s)
|
Stoneham, MA 02180
|
Sold
List Price
$749,900
MLS #
73320028
- Single Family
Sale Price
$759,900
Sale Date
1/24/25
|
| Rooms |
8 |
Full Baths |
1 |
Style |
Ranch |
Garage Spaces |
1 |
GLA |
1,690SF |
Basement |
Yes |
| Bedrooms |
3 |
Half Baths |
1 |
Type |
Detached |
Water Front |
No |
Lot Size |
7,148SF |
Fireplaces |
2 |
Welcome to this charming ranch-style home, offering a perfect blend of comfort and convenience. With
3 spacious bedrooms and 1.5 bathrooms, this well-maintained property is ideal for those seeking
single-level living. The main level features an inviting living room, an eat-in kitchen, and ample
natural light throughout. The lower level adds valuable space with a cozy family room and a
dedicated office, perfect for remote work or study. Step outside to enjoy the sunporch and deck,
offering a peaceful retreat and space for entertaining. The garage provides additional storage and
convenience. Centrally located, this home is just minutes from shopping, dining, and major highways,
making commuting a breeze. Private fenced in backyard. Don't miss the opportunity to make this
lovely ranch your own—schedule a showing today!
Listing Office: RE/MAX Encore, Listing Agent: The Parker Group
View Map

|
|
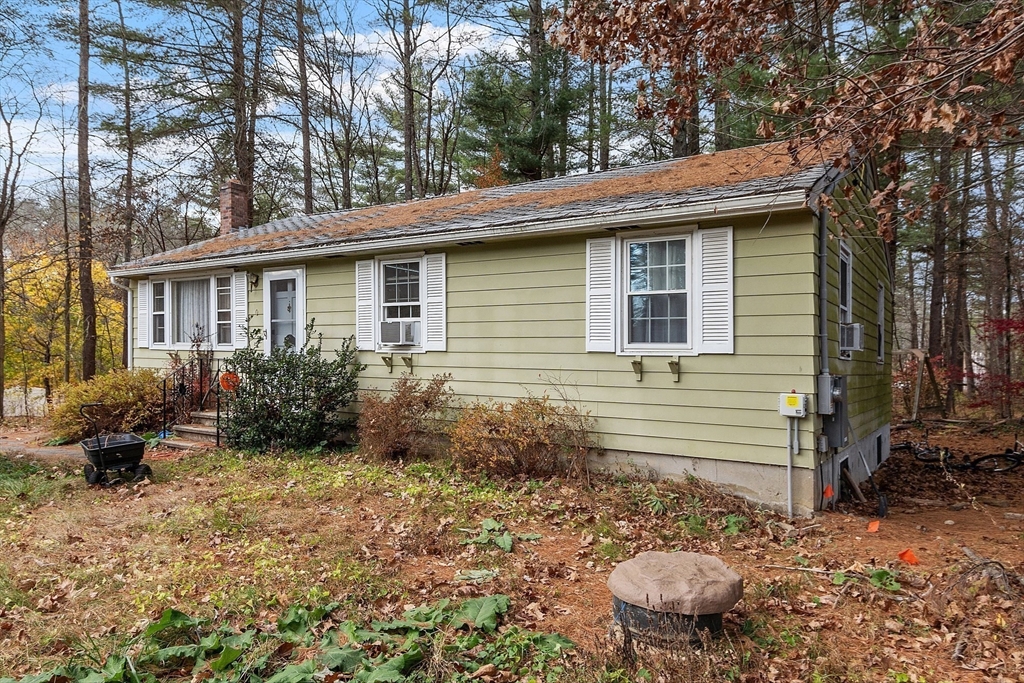
27 photo(s)
|
Pepperell, MA 01463-1168
|
Sold
List Price
$300,000
MLS #
73312262
- Single Family
Sale Price
$322,000
Sale Date
1/23/25
|
| Rooms |
5 |
Full Baths |
1 |
Style |
Ranch |
Garage Spaces |
0 |
GLA |
1,040SF |
Basement |
Yes |
| Bedrooms |
3 |
Half Baths |
0 |
Type |
Detached |
Water Front |
No |
Lot Size |
17,951SF |
Fireplaces |
0 |
MULTIPLE OFFER NOTIFICATION: All offers due Sunday, Nov 17 at 5 PM with 24 hours response period.
ATTENTION CONTRACTORS, CASH BUYERS & RENOVATORS: Your winter project has arrived! Three beds, one
bath ranch with a full unfinished basement located in the Green Briar Subdivision on approx 0.41
acre lot. Recently connected to Town Sewer with a newer electrical panel & back-up generator. This
home needs more than an cosmetic uplift and will require extensive renovation along with system &
functional updates. All systems are original. Older Roof with three layers of shingles appears at or
near end of useful life. Possible siding rot. A great project close to Pepperell, schools, trails &
shopping in Nashua.
Listing Office: RE/MAX Encore, Listing Agent: EdVantage Home Group
View Map

|
|
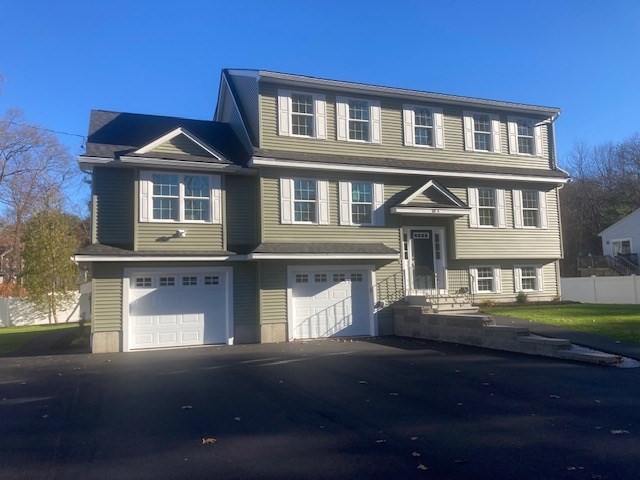
36 photo(s)
|
Billerica, MA 01821
|
Sold
List Price
$1,049,000
MLS #
73312783
- Single Family
Sale Price
$1,035,000
Sale Date
1/15/25
|
| Rooms |
8 |
Full Baths |
3 |
Style |
Split
Entry |
Garage Spaces |
2 |
GLA |
3,027SF |
Basement |
Yes |
| Bedrooms |
4 |
Half Baths |
1 |
Type |
Detached |
Water Front |
No |
Lot Size |
12,500SF |
Fireplaces |
1 |
Welcome to your dream home! This beautiful NEW-CONSTRUCTION single-family residence will offer
modern living at its finest. Set on a quiet side street with 4 spacious bedrooms and 3.5 bathrooms,
this thoughtfully designed layout is perfect for families of all sizes. You'll love the open floor
plan that seamlessly blends style and functionality. The heart of the home is the gourmet kitchen,
featuring a large island, making meal prep a joy. Adjacent dining room with custom woodwork and
accent lighting, perfect for entertaining. Retreat to the primary bedroom, a true sanctuary,
complete with a full bathroom and a large walk-in closet that offers ample storage. Three additional
well-appointed bedrooms provide flexibility for guests. Enjoy the convenience of a 2-car garage. The
finished basement offers endless possibilities. A recreation room, home gym, or extra storage.
Spacious yard with irrigation system. Tons of parking in the extra wide driveway.
Listing Office: RE/MAX Encore, Listing Agent: Chuck Gordon
View Map

|
|
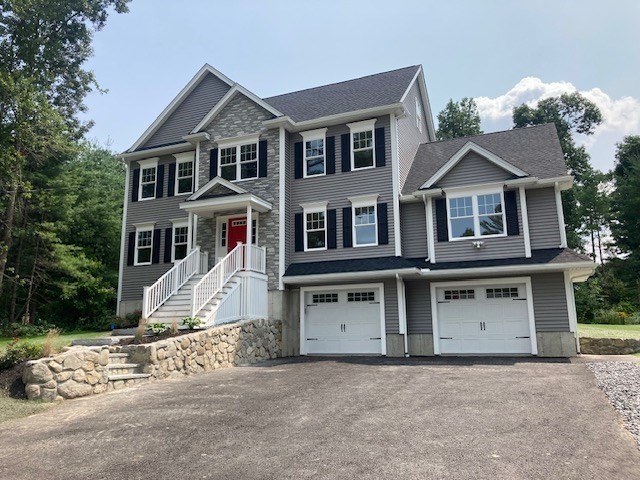
42 photo(s)
|
Billerica, MA 01821
|
Sold
List Price
$1,149,000
MLS #
73277791
- Single Family
Sale Price
$1,100,000
Sale Date
1/10/25
|
| Rooms |
10 |
Full Baths |
2 |
Style |
Colonial |
Garage Spaces |
2 |
GLA |
2,794SF |
Basement |
Yes |
| Bedrooms |
4 |
Half Baths |
1 |
Type |
Detached |
Water Front |
No |
Lot Size |
19,423SF |
Fireplaces |
1 |
NEW CONSTRUCTION! Colonial loaded with amenities, sits on a private half acre on the Carlisle line!
You'll love the open sun filled floor plan featuring a stunning white cabinet kitchen with granite
counters, center island, tiled backsplash, pantry and complete set of stainless-steel appliances.
2.5 baths in this beauty with spacious vaulted family room, large fireplace, moldings and tasteful
woodwork trim. Large dining room with tray ceiling, crown molding and custom woodwork. Hardwood
floors throughout the first and second levels. Primary bedroom suite with walk in closet, double
vanity with quartz counter and beautiful tiled shower. Main bath with quartz counter, large tub and
tiled walls. Mudroom off the oversized garage with bench seating and storage. Huge walk-up attic for
future expansion and storage. Nicely landscaped with irrigation system.
Listing Office: RE/MAX Encore, Listing Agent: Chuck Gordon
View Map

|
|
Showing listings 91 - 115 of 115:
First Page
Previous Page
Next Page
Last Page
|