Home
Single Family
Condo
Multi-Family
Land
Commercial/Industrial
Mobile Home
Rental
All
Show Open Houses Only
Showing listings 1 - 30 of 115:
First Page
Previous Page
Next Page
Last Page
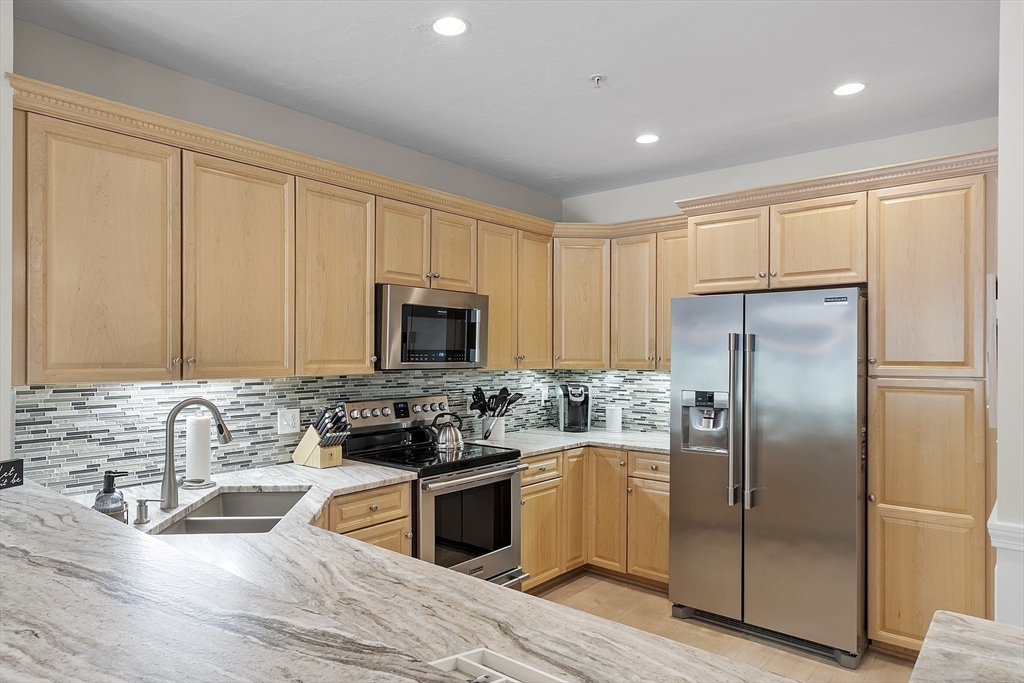
38 photo(s)
|
Woburn, MA 01801
(Walnut Hill)
|
Sold
List Price
$599,900
MLS #
73431422
- Condo
Sale Price
$590,000
Sale Date
12/29/25
|
| Rooms |
5 |
Full Baths |
2 |
Style |
Garden |
Garage Spaces |
0 |
GLA |
1,206SF |
Basement |
Yes |
| Bedrooms |
2 |
Half Baths |
0 |
Type |
Condominium |
Water Front |
No |
Lot Size |
0SF |
Fireplaces |
1 |
| Condo Fee |
$513 |
Community/Condominium
Salem Place
|
Welcome to this meticulously maintained 2-bedroom, 2-bathroom condo offering comfort, convenience,
and upscale finishes in the sought-after Salem Place community. The open-concept living area
features upgraded hardwood floors, gas fireplace, and access to a private balcony. The kitchen
boasts leathered granite countertops, stainless steel appliances, and ample cabinetry for storage.
Both bedrooms are generously sized with newly installed wall-to-wall carpeting, including a spacious
primary suite with an oversized walk-in closet and a newly updated en-suite bathroom. Additional
highlights include: In-unit washer and dryer, Large private storage unit in the basement, accessible
by elevator and two deeded parking spaces. Enjoy resort-style amenities at the clubhouse, featuring
a fitness center, pool tables, movie theater, and a community room available for private gatherings.
This move-in-ready home combines modern living with community charm.
Listing Office: RE/MAX Encore, Listing Agent: The Parker Group
View Map

|
|
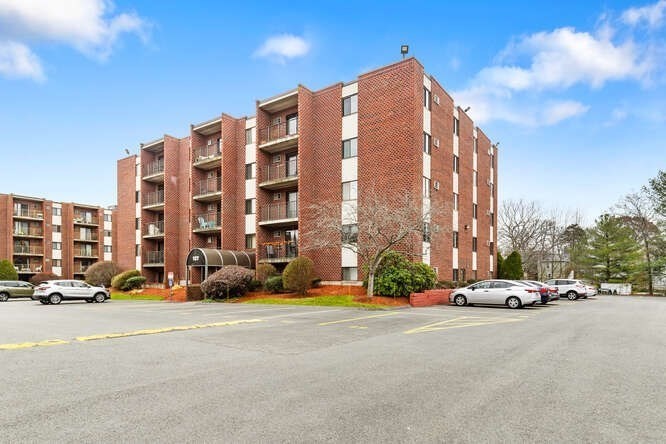
33 photo(s)
|
Stoneham, MA 02180
|
Sold
List Price
$469,900
MLS #
73458039
- Condo
Sale Price
$475,000
Sale Date
12/29/25
|
| Rooms |
5 |
Full Baths |
2 |
Style |
Garden |
Garage Spaces |
0 |
GLA |
993SF |
Basement |
No |
| Bedrooms |
2 |
Half Baths |
0 |
Type |
Condominium |
Water Front |
No |
Lot Size |
0SF |
Fireplaces |
0 |
| Condo Fee |
$405 |
Community/Condominium
Brookmeadows
|
Welcome home to the desirable Brookmeadows Condominiums, this immaculate 2-bedroom, 2-bath condo is
beautifully maintained and features numerous updates, including a modern kitchen, refreshed
bathrooms, and stunning laminate flooring throughout. Enjoy a private balcony just off the living
room—perfect for relaxing. The spacious primary bedroom offers its own full bath and a generous
walk-in closet. Additional conveniences include in-unit laundry, an elevator in the building, a
dedicated storage unit, and two deeded parking spaces (#51 & #132). Ideally located close to
schools, playgrounds, major highways, the town common, and a variety of restaurants, this condo
combines comfort, convenience, and an unbeatable location.
Listing Office: RE/MAX Encore, Listing Agent: Tracy Spaniol
View Map

|
|
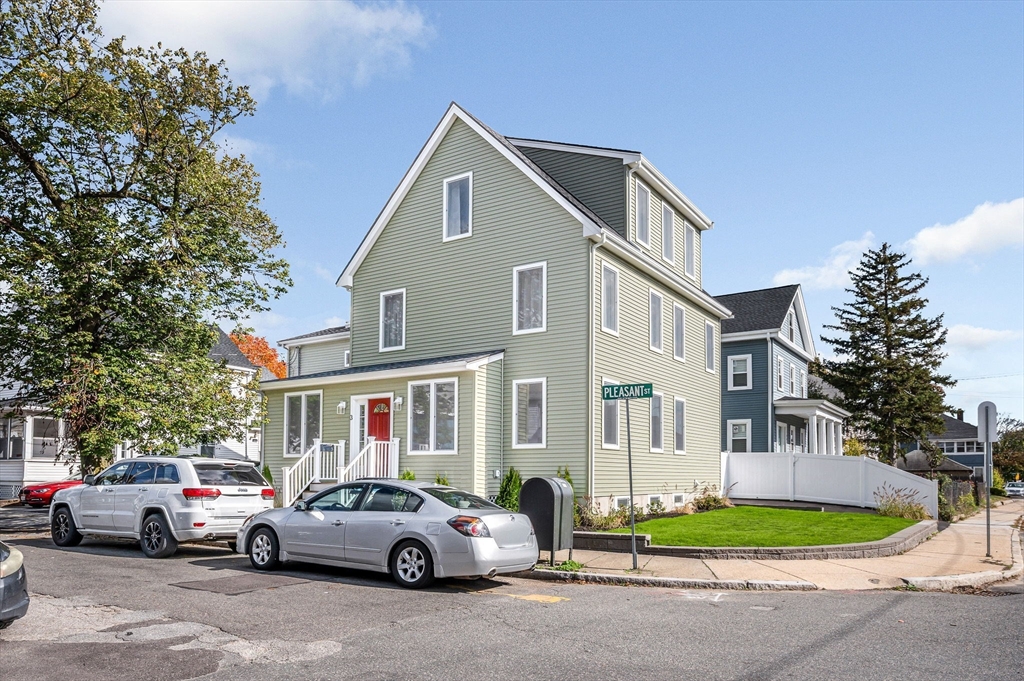
37 photo(s)
|
Medford, MA 02155
|
Sold
List Price
$729,900
MLS #
73447029
- Condo
Sale Price
$730,000
Sale Date
12/22/25
|
| Rooms |
5 |
Full Baths |
2 |
Style |
Garden |
Garage Spaces |
0 |
GLA |
1,144SF |
Basement |
Yes |
| Bedrooms |
2 |
Half Baths |
0 |
Type |
Condominium |
Water Front |
No |
Lot Size |
0SF |
Fireplaces |
0 |
| Condo Fee |
$90 |
Community/Condominium
|
Nestled at 3 Pleasant St U:1, Medford, MA, this Luxury and brand new condominium offers a modern
living experience within a vibrant Massachusetts community. Constructed in 2025, this property
presents a refined and contemporary residential opportunity. The living area, encompassing 1144
square feet, provides a comfortable and versatile space for relaxation and entertainment. The two
full bathrooms offer residents and guests complete convenience and privacy. With two bedrooms, this
condominium provides ample space for rest and rejuvenation, creating an ideal setting for peaceful
living. Situated on the first floor, this residence provides ease of access and a unique perspective
on the surrounding environment. This one-story condominium represents a harmonious blend of modern
design and practical living.
Listing Office: RE/MAX Encore, Listing Agent: Dottye Vaccaro
View Map

|
|
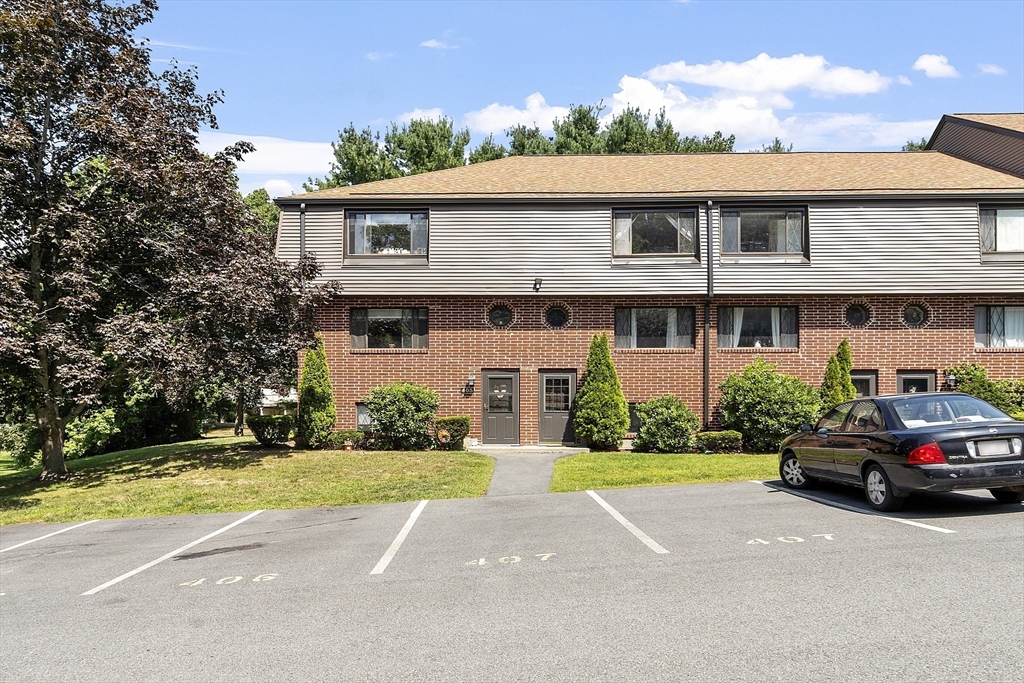
35 photo(s)
|
Haverhill, MA 01835
|
Sold
List Price
$399,000
MLS #
73433052
- Condo
Sale Price
$385,000
Sale Date
12/17/25
|
| Rooms |
6 |
Full Baths |
2 |
Style |
Townhouse |
Garage Spaces |
0 |
GLA |
1,605SF |
Basement |
Yes |
| Bedrooms |
2 |
Half Baths |
0 |
Type |
Condominium |
Water Front |
No |
Lot Size |
0SF |
Fireplaces |
1 |
| Condo Fee |
$329 |
Community/Condominium
Farrwood Green Condominium Iv
|
This Bradford townhouse, set on the North Andover line, offers the perfect blend of comfort,
convenience and functionality. The bright eat-in kitchen features white cabinetry, stainless steel
appliances and direct access to your private patio - ideal for outdoor dining or relaxation. The
open-concept living and dining room provides a spacious, versatile layout to suit your lifestyle.
Uptairs, you will find two generously sized bedrooms which share a full bath. The finished lower
level expands the living space with a large family room complete with a cozy fireplace, in-unit
laundry, and a second full bath-perfect for gatherings, guests or a quiet night in. Additional
highlights include two assigned parking spaces, new heating system (2019), new hot water tank
(2022), central air conditioning and refrigerator, washing machine and dryer to be included with the
sale!
Listing Office: RE/MAX Encore, Listing Agent: Ellen Bartnicki
View Map

|
|
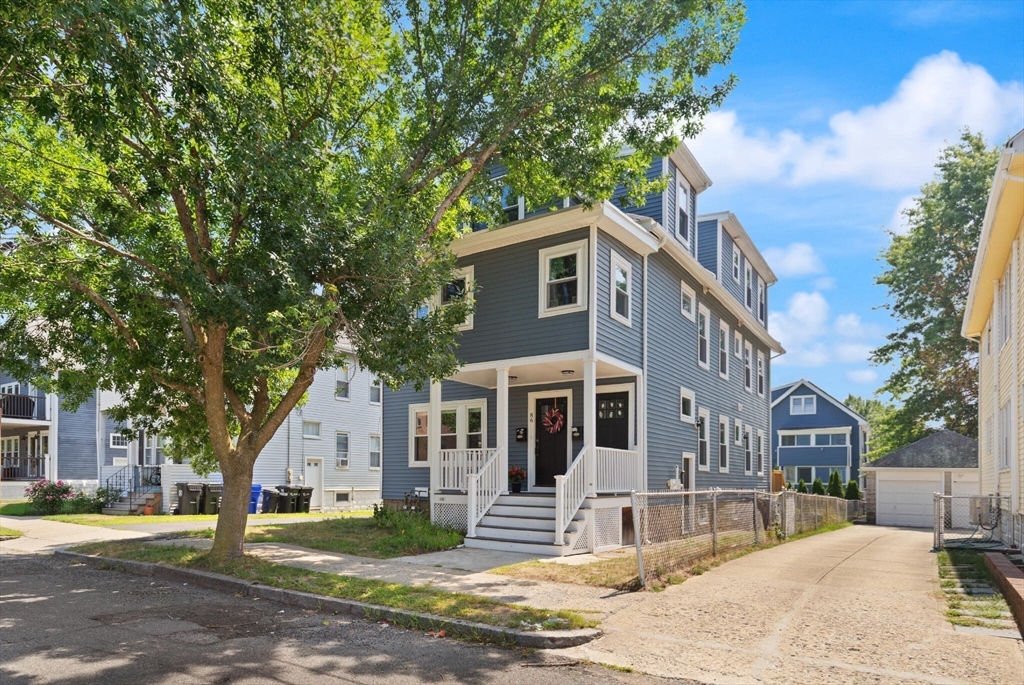
38 photo(s)
|
Arlington, MA 02474
|
Sold
List Price
$995,000
MLS #
73417088
- Condo
Sale Price
$965,000
Sale Date
11/20/25
|
| Rooms |
9 |
Full Baths |
2 |
Style |
2/3 Family |
Garage Spaces |
0 |
GLA |
2,022SF |
Basement |
Yes |
| Bedrooms |
4 |
Half Baths |
0 |
Type |
Condominium |
Water Front |
No |
Lot Size |
0SF |
Fireplaces |
0 |
| Condo Fee |
$200 |
Community/Condominium
|
A sought-after location and high-end finishes make this a rare find. The open-concept living and
dining rooms flow seamlessly into a chef’s kitchen with a large island, quartz countertops, and
stainless-steel appliances. The main level offers two bedrooms, a spa-like bath, a fabulous pantry
and mudroom. The finished lower level features a spacious family room, two additional bedrooms, a
luxury bath and laundry. Enjoy beautiful hardwood floors, updated plumbing, electrical, windows,
instant hot water, heat/AC, custom closets and a private basement storage room. Exclusive use green
space and two-car parking add convenience. Steps to Capitol Square’s shops, theatre, and dining, or
a short walk to Alewife Red Line, bike path, playgrounds, and Harvard Square bus—with easy access to
all major routes.
Listing Office: RE/MAX Encore, Listing Agent: The Parker Group
View Map

|
|
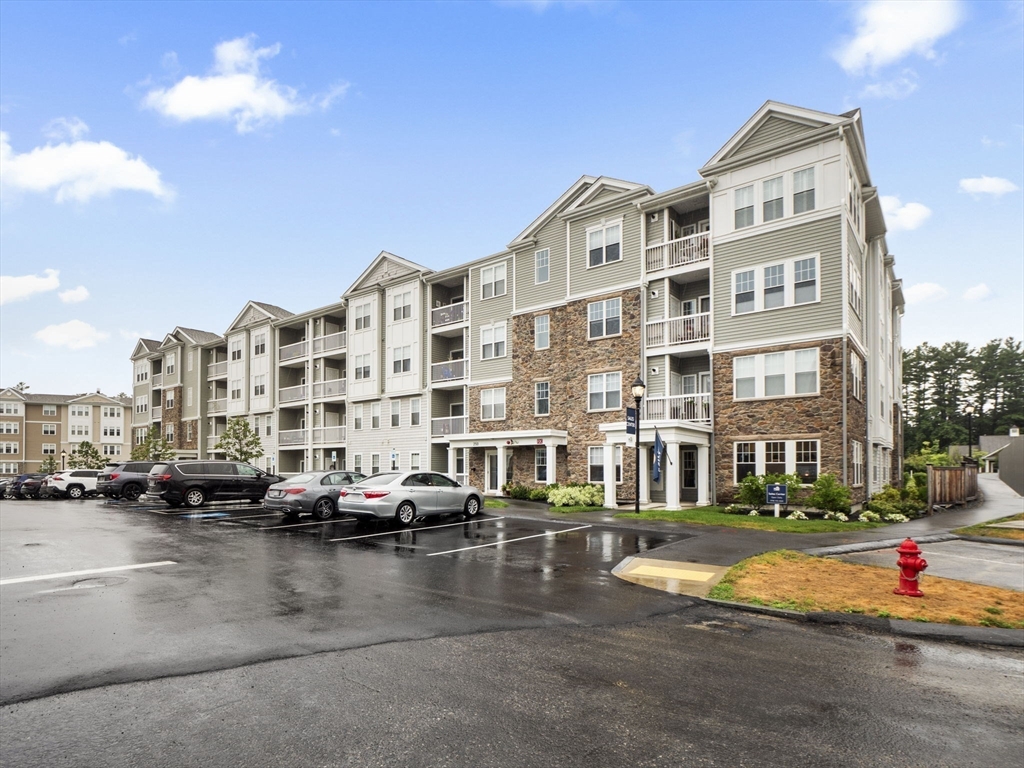
38 photo(s)

|
North Reading, MA 01864
|
Sold
List Price
$699,000
MLS #
73407768
- Condo
Sale Price
$695,000
Sale Date
10/23/25
|
| Rooms |
4 |
Full Baths |
2 |
Style |
Low-Rise |
Garage Spaces |
1 |
GLA |
1,496SF |
Basement |
No |
| Bedrooms |
2 |
Half Baths |
0 |
Type |
Condominium |
Water Front |
No |
Lot Size |
0SF |
Fireplaces |
0 |
| Condo Fee |
$520 |
Community/Condominium
Martins Landing Condominium
|
Immaculate 2 Bed - 2 Bath condo is the perfect alternative to new construction, offering modern
upgrades and exceptional value without the wait! Nestled in a private setting, this younger corner
unit is bathed in natural light creating a warm and welcoming ambiance throughout. Designed for
effortless, one-level living, the open-concept layout features a spacious, well-appointed kitchen
with 42" high cabinets, SS appliances, and 9' center island, ideal for cooking and entertaining. The
generous dining and living areas offer a sophisticated blend of comfort and style, perfect for
relaxing or hosting guests. The owner’s suite is a true retreat, complete with a private en-suite
bath and walk-in closet, while the 2nd bedroom and full bath provide flexibility for guests, a home
office, or a cozy den. Enjoy the convenience of garage parking along with access to the clubhouse,
walking trails, and spaces for social gatherings or quiet afternoons.This home is move-in ready and
shows like new!
Listing Office: Barnard Real Estate Advisors, LLC, Listing Agent: Daniel Morris
View Map

|
|
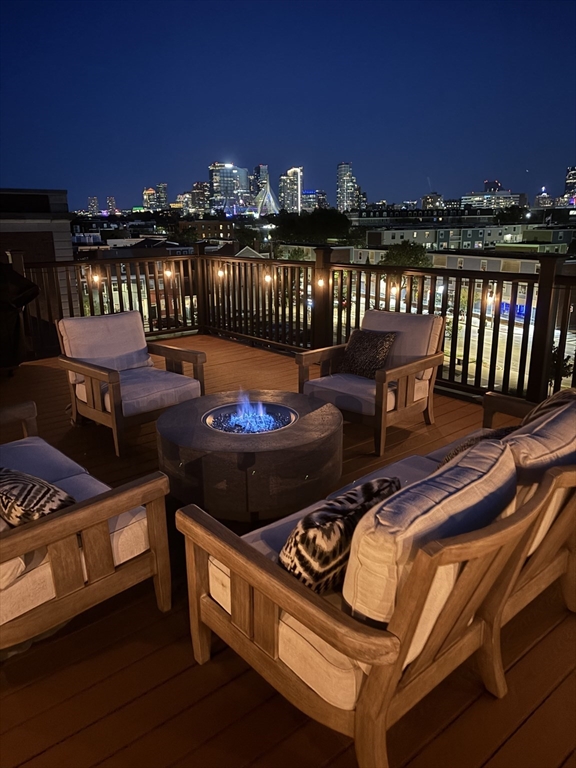
42 photo(s)
|
Boston, MA 02129
(Charlestown)
|
Sold
List Price
$1,799,900
MLS #
73410508
- Condo
Sale Price
$1,725,000
Sale Date
10/22/25
|
| Rooms |
6 |
Full Baths |
2 |
Style |
Low-Rise |
Garage Spaces |
0 |
GLA |
1,607SF |
Basement |
Yes |
| Bedrooms |
3 |
Half Baths |
0 |
Type |
Condominium |
Water Front |
No |
Lot Size |
0SF |
Fireplaces |
1 |
| Condo Fee |
$353 |
Community/Condominium
9 Eden St Condominium Association
|
Stunning 2023-Built 3 Bed / 2 Bath Penthouse Condo with Exceptional Outdoor Space, Luxury Finishes &
2+ OFF STREET PARKING SPACES. Welcome to this meticulously crafted 3-bedroom, 2-bathroom penthouse,
completed in 2023, offering modern luxury and thoughtful design in every detail. This top-floor unit
features a massive private roof deck, perfect for entertaining or relaxing. Inside, you'll find
high-end finishes throughout, with an original brick accent wall and custom rod iron railings which
add character and charm. The chef’s kitchen boasts marble countertops and Jenn Air appliances,
combining style and performance. Additional features include: Spacious open-concept kitchen, living,
dining & bar areas. Luxurious primary suite with custom walk-in closet, designer bathroom with
premium fixtures & private balcony. Large private storage room. Don’t miss this rare opportunity to
own a one-of-a-kind penthouse!
Listing Office: RE/MAX Encore, Listing Agent: Tina Endicott Realty Group
View Map

|
|
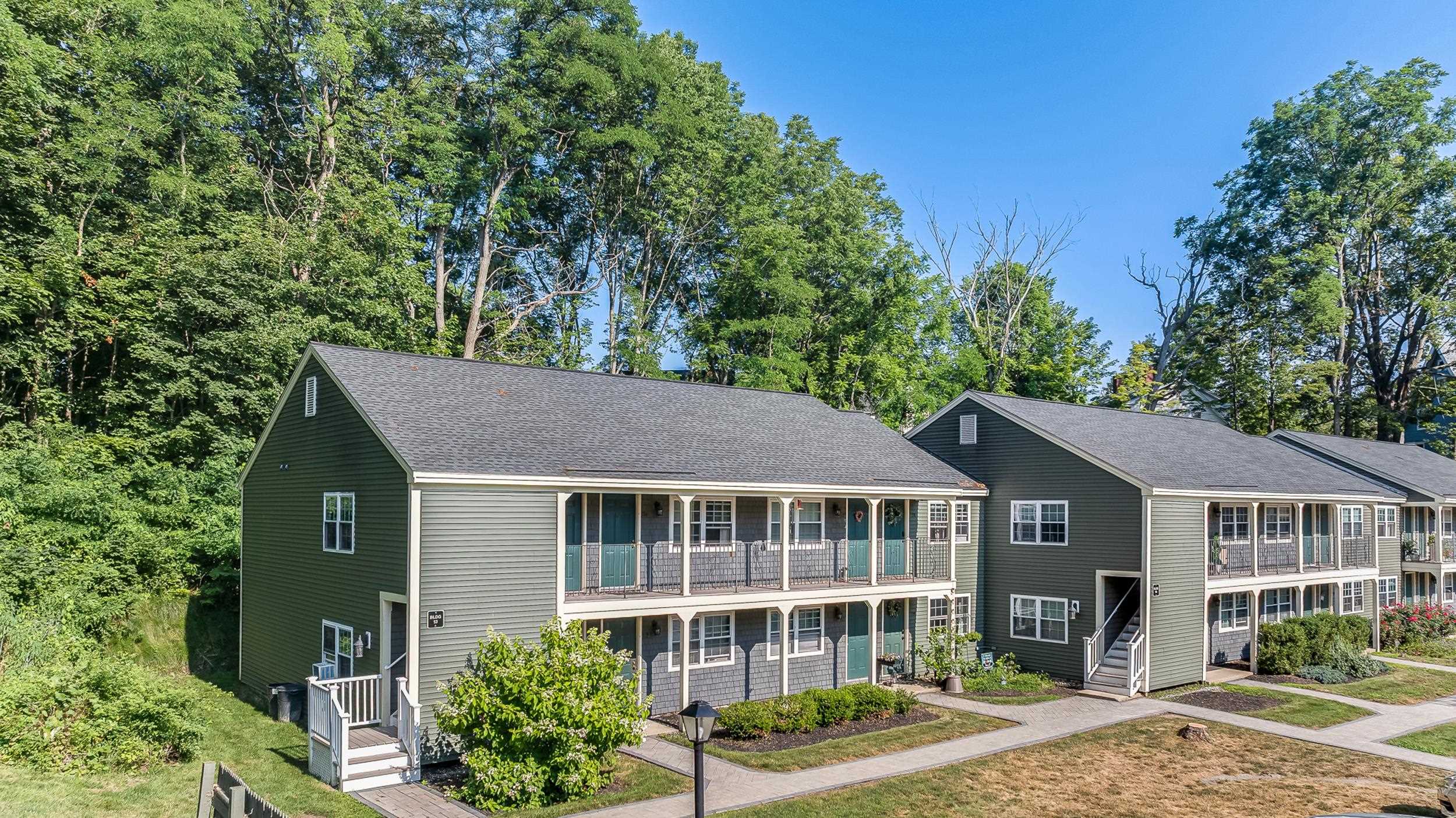
24 photo(s)
|
Dover, NH 03820
|
Sold
List Price
$215,000
MLS #
5052227
- Condo
Sale Price
$200,000
Sale Date
9/16/25
|
| Rooms |
3 |
Full Baths |
1 |
Style |
|
Garage Spaces |
0 |
GLA |
488SF |
Basement |
No |
| Bedrooms |
1 |
Half Baths |
0 |
Type |
|
Water Front |
No |
Lot Size |
7.23A |
Fireplaces |
0 |
| Condo Fee |
|
Community/Condominium
Cricket Brook Condominium
|
Charming and well-located, this updated 1-bedroom end-unit condo in Dover’s desirable Cricket Brook
community offers a low-maintenance lifestyle with exceptional convenience. Located on the second
floor, with no unit above, this unit features new luxury vinyl plank flooring throughout, a
farmhouse sink with new faucet, stylish new backsplash and extended kitchen area with additional
cabinetry and butcher block countertops. Recent upgrades also include a new front door and keyless
entry locking system, new blinds and curtain system, updated light fixtures, a refreshed bathroom
with new vanity, toilet, and lighting. The bedroom boasts new baseboards, blinds and a large closet,
while added safety comes with updated electrical outlets, a new thermostat and carbon/fire detector.
Enjoy the seasonal outdoor pool, grilling area, community garden, and on-site laundry—all with low
condo fees covering water, sewer, trash, and snow removal. Pets are welcome with approval. Just a
short stroll to downtown Dover’s shops, restaurants, and riverfront, with quick access to UNH,
Portsmouth, and Amtrak service to Boston and Portland. Don’t miss your chance—schedule your showing
today! Showings start Saturday July 19th after 12:00pm.
Listing Office: KW Coastal and Lakes & Mountains Realty, Listing Agent: Tanya
Cattabriga
View Map

|
|
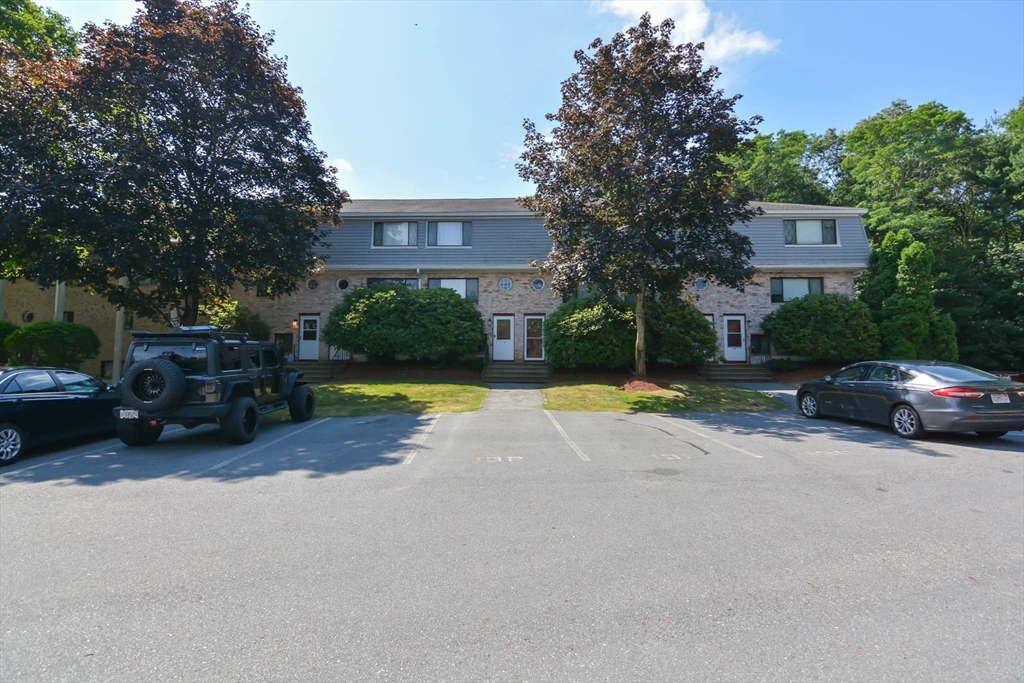
29 photo(s)
|
Haverhill, MA 01835-8434
|
Sold
List Price
$394,900
MLS #
73402190
- Condo
Sale Price
$415,000
Sale Date
8/21/25
|
| Rooms |
5 |
Full Baths |
2 |
Style |
Townhouse |
Garage Spaces |
0 |
GLA |
1,605SF |
Basement |
Yes |
| Bedrooms |
2 |
Half Baths |
0 |
Type |
Condominium |
Water Front |
No |
Lot Size |
0SF |
Fireplaces |
0 |
| Condo Fee |
$229 |
Community/Condominium
Farrwood Phase 2
|
Welcome to this well maintained 5-room condo on the desirable Bradford/North Andover line! This
spacious tri-level unit offers a flexible layout including a finished walk-out lower level that
opens to a private, grassy backyard—perfect for relaxing or entertaining. Step inside to a bright
and modern interior featuring granite countertops, stainless steel appliances, a stunning marble
foyer, and fresh paint throughout. Tucked away in a quiet, almost hidden section of the complex,
this home offers peace and privacy while remaining close to everything. Enjoy unbeatable access to
major highways, downtown amenities, shopping, and restaurants. Many updates in including water
heater, A/C and Heating system. Hurry this has low condo fees and wont last!
Listing Office: Diamond Key Real Estate, Listing Agent: James Bourque
View Map

|
|
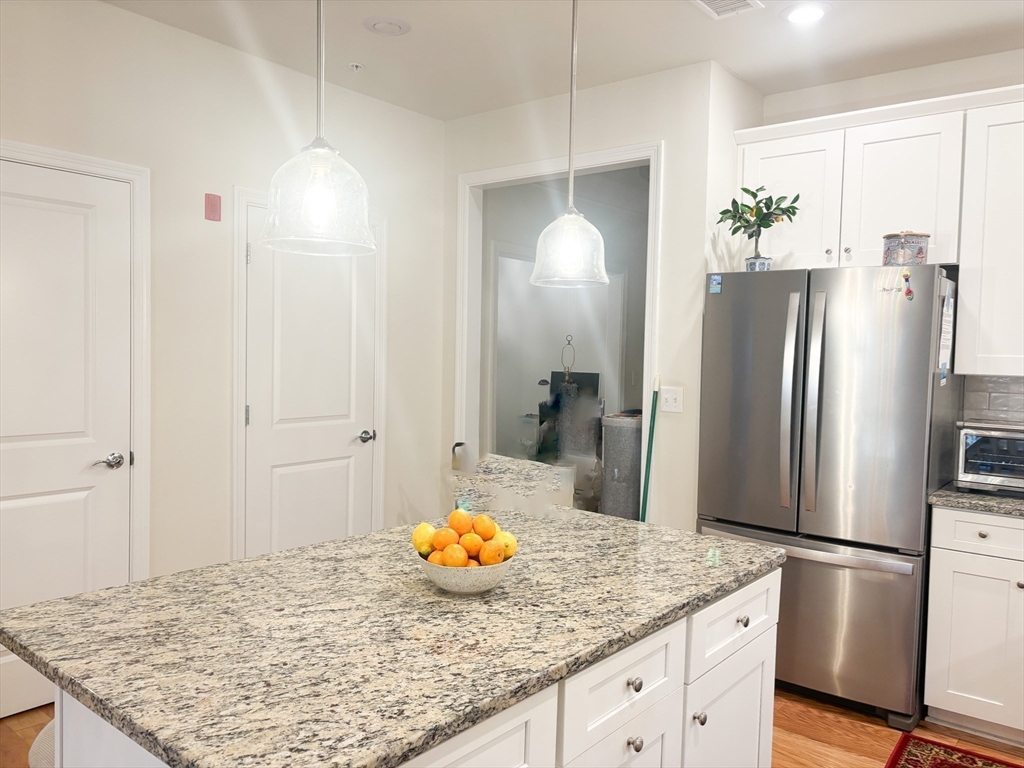
29 photo(s)
|
North Reading, MA 01864
|
Sold
List Price
$505,000
MLS #
73342907
- Condo
Sale Price
$500,000
Sale Date
8/19/25
|
| Rooms |
5 |
Full Baths |
1 |
Style |
Mid-Rise |
Garage Spaces |
1 |
GLA |
1,020SF |
Basement |
No |
| Bedrooms |
1 |
Half Baths |
0 |
Type |
Condominium |
Water Front |
No |
Lot Size |
0SF |
Fireplaces |
0 |
| Condo Fee |
$374 |
Community/Condominium
|
Huge Price Drop – Incredible Value in Premier 55+ CommunityMove-in ready and freshly painted, this
beautifully maintained condo offers low-maintenance living in one of the area’s most desirable
active adult communities. Available for immediate occupancy, it features a bright, open layout
perfect for comfortable living and entertaining.Highlights include:• Deeded garage parking near the
elevator• Spacious open-concept design• Granite kitchen with island and ample cabinets• Sun-filled
living/dining area with private balcony• Large primary bedroom with walk-in closet• Stylish bath
with walk-in shower• Flexible bonus room for office, guests, or hobbies• In-unit laundry with added
shelving• High-end finishes: Bosch appliances, Hunter Douglas blinds• Extra storage in garage
shedEnjoy a vibrant 55+ lifestyle with access to a community clubhouse and more!
Listing Office: Aspen Realty Group LLC, Listing Agent: Amy Jo Parrett
View Map

|
|
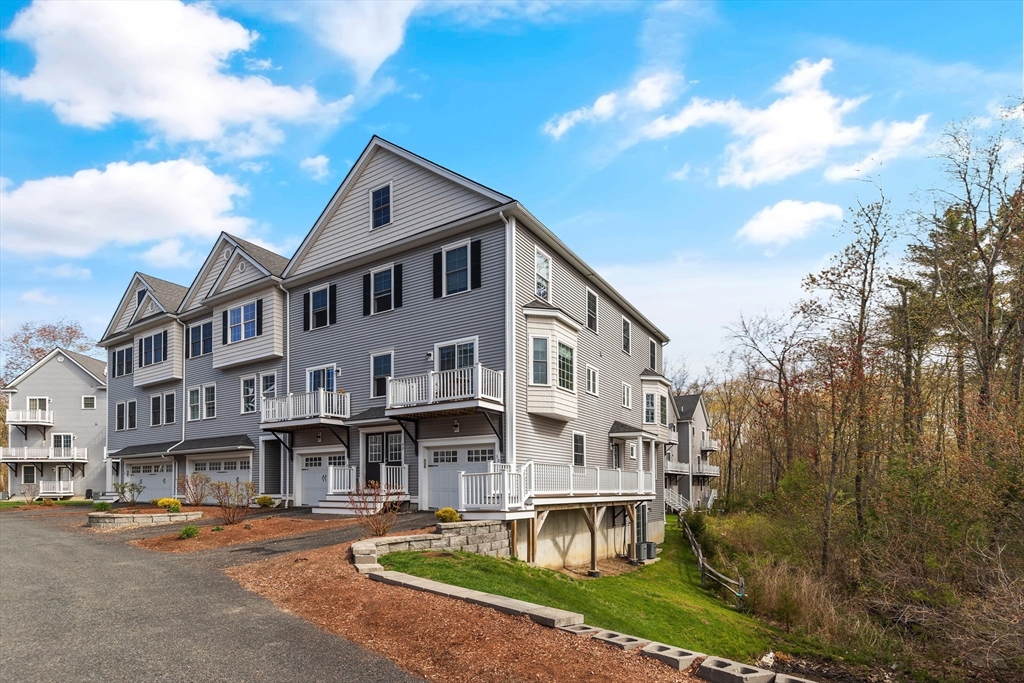
30 photo(s)
|
North Andover, MA 01845
|
Sold
List Price
$639,900
MLS #
73391265
- Condo
Sale Price
$628,000
Sale Date
8/11/25
|
| Rooms |
7 |
Full Baths |
2 |
Style |
Townhouse |
Garage Spaces |
1 |
GLA |
2,175SF |
Basement |
Yes |
| Bedrooms |
3 |
Half Baths |
1 |
Type |
Condominium |
Water Front |
No |
Lot Size |
0SF |
Fireplaces |
1 |
| Condo Fee |
$411 |
Community/Condominium
Merrimac Condominiums
|
Neatly tucked away, this beautifully designed east-facing end-unit townhouse is filled with natural
light. The private entry features a double closet, access to the one-car garage, a laundry room, and
a hallway leading to the family room with walk-out access to the rear. The open-concept main level
includes a spacious kitchen with white cabinets, granite countertops, stainless steel appliances,
and an island with seating. A sunlit dining area with bump-out transitions to the living room with
fireplace and a convenient half bath. Upstairs, find three bedrooms, a full bath, and a primary
suite with large closet and en suite 3/4 bath. The entire home is wired with ethernet for seamless
internet connectivity, and a lower-level utility room offers additional storage. Ideally located
near major routes, shopping, and dining—this home offers comfort, style, and convenience.
Listing Office: RE/MAX Encore, Listing Agent: The Parker Group
View Map

|
|
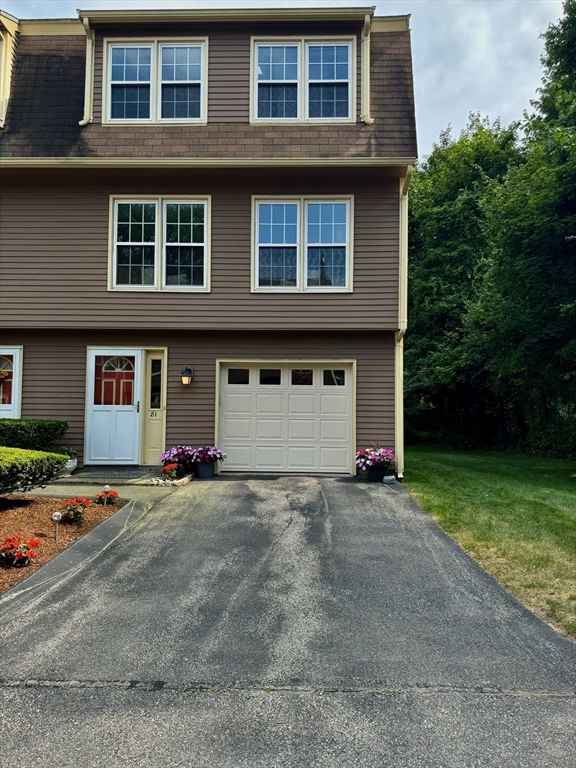
39 photo(s)
|
Tewksbury, MA 01876
|
Sold
List Price
$559,900
MLS #
73402984
- Condo
Sale Price
$580,220
Sale Date
8/7/25
|
| Rooms |
5 |
Full Baths |
1 |
Style |
Townhouse |
Garage Spaces |
1 |
GLA |
1,240SF |
Basement |
Yes |
| Bedrooms |
2 |
Half Baths |
1 |
Type |
Condominium |
Water Front |
No |
Lot Size |
0SF |
Fireplaces |
1 |
| Condo Fee |
$297 |
Community/Condominium
Roper Estates
|
This beautifully renovated end-unit townhome with a view is a dream come true! It features a stylish
kitchen boasting white cabinetry, quartz countertops, and stainless appliances, complemented by
elegant crystal lighting. The light-filled living room is inviting with a cozy wood-burning
fireplace and a custom mantle. Upstairs, you’ll find two spacious bedrooms, including a large
primary suite with a stunning beamed cathedral ceiling and skylight. The fully updated bathroom
includes a soaking tub with a rolling glass door, marble vanity and luxurious crystal lighting.
Recent upgrades include new flooring throughout, new lighting, a hot water tank (2022), and a
furnace/AC (2025). Enjoy serene views from your deck overlooking the pond and beautiful tree line.
Roper Estates is a very desirable community with a pool, clubhouse and spacious well maintained
grounds. Just move in and enjoy! Too many upgrades to list them all here. Please see the attached
list of highlights.
Listing Office: RE/MAX Encore, Listing Agent: Ellen Bartnicki
View Map

|
|
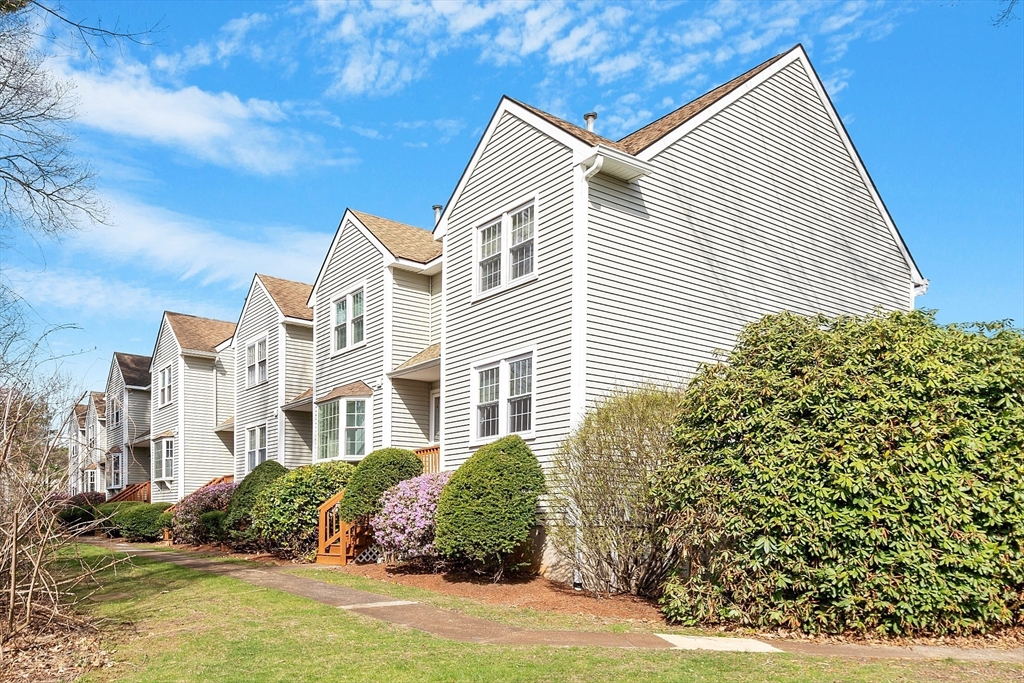
29 photo(s)
|
Tewksbury, MA 01876
|
Sold
List Price
$439,900
MLS #
73363736
- Condo
Sale Price
$460,000
Sale Date
7/21/25
|
| Rooms |
5 |
Full Baths |
1 |
Style |
Townhouse |
Garage Spaces |
1 |
GLA |
1,240SF |
Basement |
Yes |
| Bedrooms |
2 |
Half Baths |
1 |
Type |
Condominium |
Water Front |
No |
Lot Size |
0SF |
Fireplaces |
0 |
| Condo Fee |
$300 |
Community/Condominium
Carter Green
|
Welcome to the highly sought after Carter Green! This end unit townhouse has been lovingly
maintained by the original owner for nearly 40 years. Updates include replaced windows and slider,
updated dining room flooring and a newer furnace - offering a great foundation for your personal
touches. Add some cosmetic updates and make this your dream home while building instant equity!
Inside you you will find 2 generous sized bedrooms - one with a walk in closet and the other with 2
closets, in unit laundry, central air and a private deck for relaxing or entertaining. The condo
also includes a one car garage for added convenience. Located with easy access to highways,
restaurants and shopping - everything you need is just moments away. Carter Green is a
professionally managed complex with well manicured grounds, guest parking, tennis courts and a
clubhouse. Whether you are a first time buyer or looking to downsize, this property offers
incredible potential! Don't miss this opportunity!
Listing Office: RE/MAX Encore, Listing Agent: Ellen Bartnicki
View Map

|
|
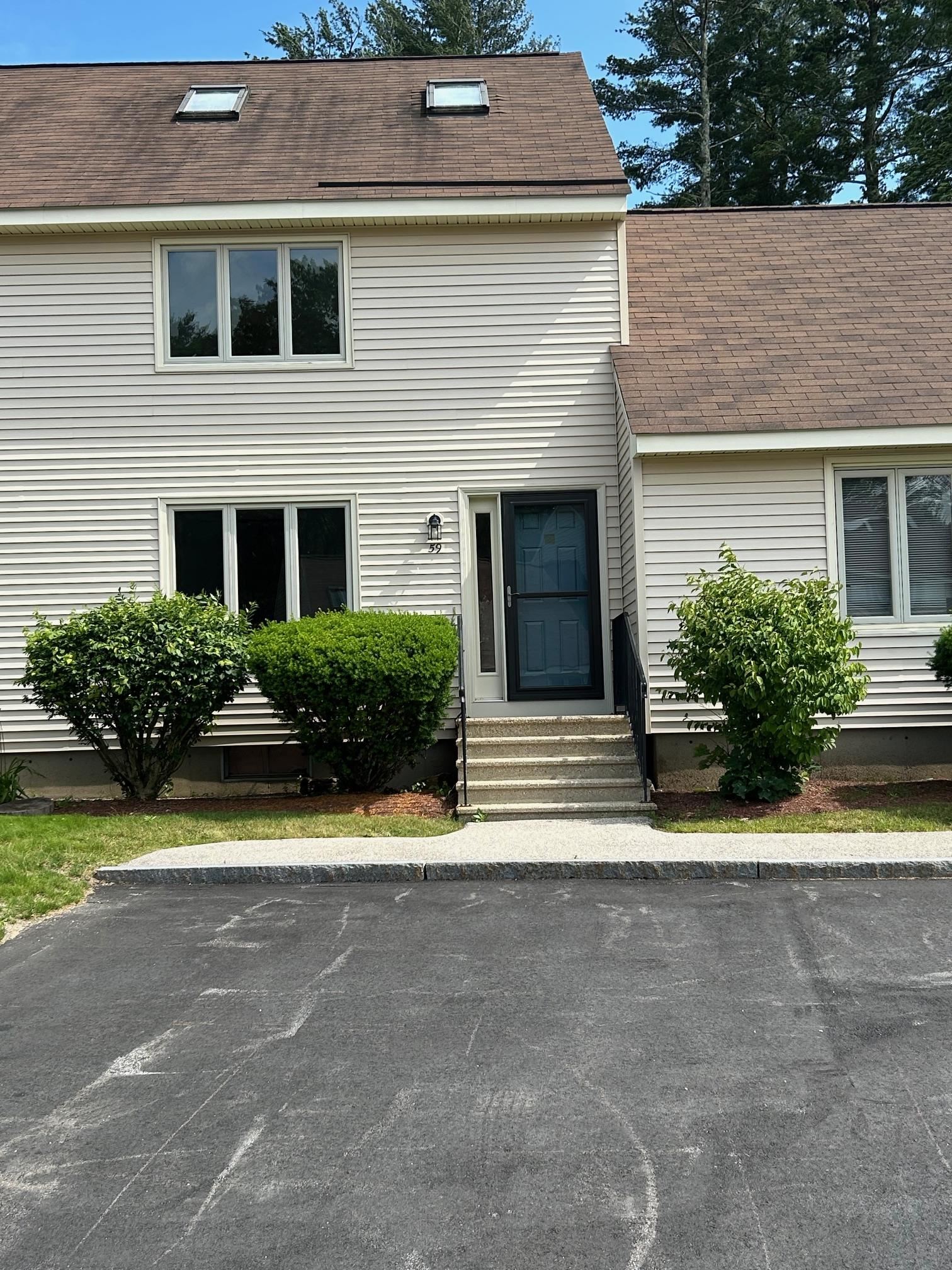
18 photo(s)
|
Manchester, NH 03109
|
Sold
List Price
$370,000
MLS #
5047831
- Condo
Sale Price
$370,000
Sale Date
7/16/25
|
| Rooms |
5 |
Full Baths |
1 |
Style |
|
Garage Spaces |
0 |
GLA |
1,200SF |
Basement |
Yes |
| Bedrooms |
2 |
Half Baths |
1 |
Type |
|
Water Front |
No |
Lot Size |
0SF |
Fireplaces |
0 |
| Condo Fee |
|
Community/Condominium
|
Sunny, affordable town house has had just one owner. Landscaped, paved horseshoe shaped road with 2
parking spaces. This neighbor hood has a combination of wooded and lawn. Private deck off dining
area overlooking all of that great space backed with white resin fence. Out door grilling allowed.
Dog friendly. Beautiful hard wood floors in the dining and living room areas as well as both
bedrooms. New carpet on the stairway to the second floor, stairway to the loft and loft area.
Freshly painted throughout. Full cement basement. Could be finished, great workspace,
bulkhead.
Listing Office: Perfect Choice Properties, Inc., Listing Agent: Sheryl Kelly
View Map

|
|
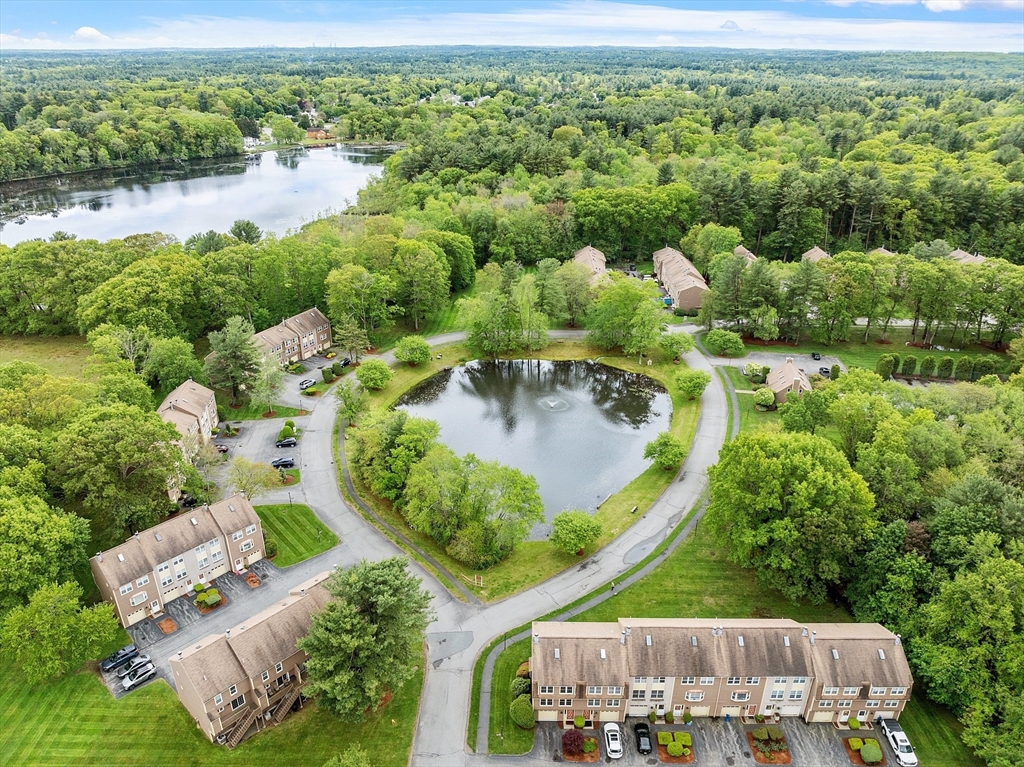
41 photo(s)
|
Tewksbury, MA 01876
|
Sold
List Price
$515,000
MLS #
73381491
- Condo
Sale Price
$567,500
Sale Date
6/27/25
|
| Rooms |
5 |
Full Baths |
1 |
Style |
Townhouse |
Garage Spaces |
1 |
GLA |
1,240SF |
Basement |
Yes |
| Bedrooms |
2 |
Half Baths |
1 |
Type |
Condominium |
Water Front |
No |
Lot Size |
0SF |
Fireplaces |
1 |
| Condo Fee |
$297 |
Community/Condominium
Roper Estates
|
Welcome to Roper Estates! Enjoy the best views in the complex from your private deck, overlooking a
serene pond and fountain - perfect for relaxing after a long day.This completely renovated townhouse
offers many modern upgrades. The main level features a bright and sunny eat in kitchen with granite
countertops, tile flooring, tile backsplash, stainless appliances and h/wood flooring in the dining
area. The living room is bright and inviting with beautiful hardwood floors and a brick fireplace.
Upstairs, you will find 2 spacious bedrooms, including a stunning primary suite with a vaulted,
beamed ceiling and 2 closets. The full bath has been tastefully updated with a tiled tub, sliding
glass door, tile flooring, a modern vanity with quartz countertop and a stylish illuminated mirror.
Other notable upgrades include new furnace and AC (2024), hot water tank (2024), and new windows
(2019). Roper Estates offers beautifully landscaped grounds, a swimming pool, clubhouse and tennis
courts.
Listing Office: RE/MAX Encore, Listing Agent: Ellen Bartnicki
View Map

|
|
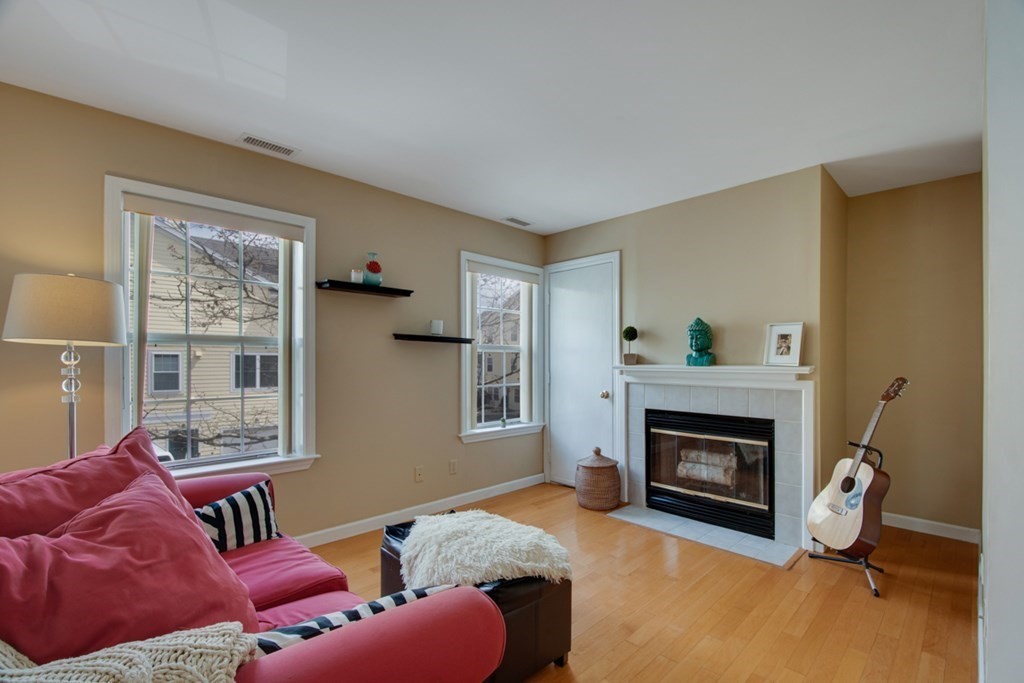
18 photo(s)
|
Reading, MA 01867
|
Sold
List Price
$550,000
MLS #
73362868
- Condo
Sale Price
$570,000
Sale Date
6/5/25
|
| Rooms |
4 |
Full Baths |
1 |
Style |
Townhouse |
Garage Spaces |
1 |
GLA |
1,038SF |
Basement |
No |
| Bedrooms |
2 |
Half Baths |
1 |
Type |
Condominium |
Water Front |
No |
Lot Size |
0SF |
Fireplaces |
1 |
| Condo Fee |
$358 |
Community/Condominium
Summit Village
|
Get ready to come home to this sun-drenched sanctuary where comfort meets convenience! GORGEOUS &
bathed in natural light throughout the day, this open-concept, 2-level, 2-Bedroom home invites you
to move right in. The main level features an open-concept living/dining area with a wall of windows,
gas fireplace, and a ceiling fan. The bright kitchen offers ample cabinets, counter space, and a gas
stove. The first floor includes a convenient half bath. Upstairs, find two large bedrooms with big
closets (primary walk-in closet!) and ceiling fans, plus a gleaming full bathroom with a huge mirror
and tiled tub/shower. A bonus laundry room and extra storage complete the upper level. New carpets
and freshly painted in 2023. Central AC throughout. GARAGE parking with a private entrance, driveway
parking, and nearby guest parking add convenience. All in a well-maintained, quiet community with a
neighborhood feel, minutes from major highways, public transportation, shops, and
restaurants.
Listing Office: True North Realty, Listing Agent: Paul Santucci
View Map

|
|
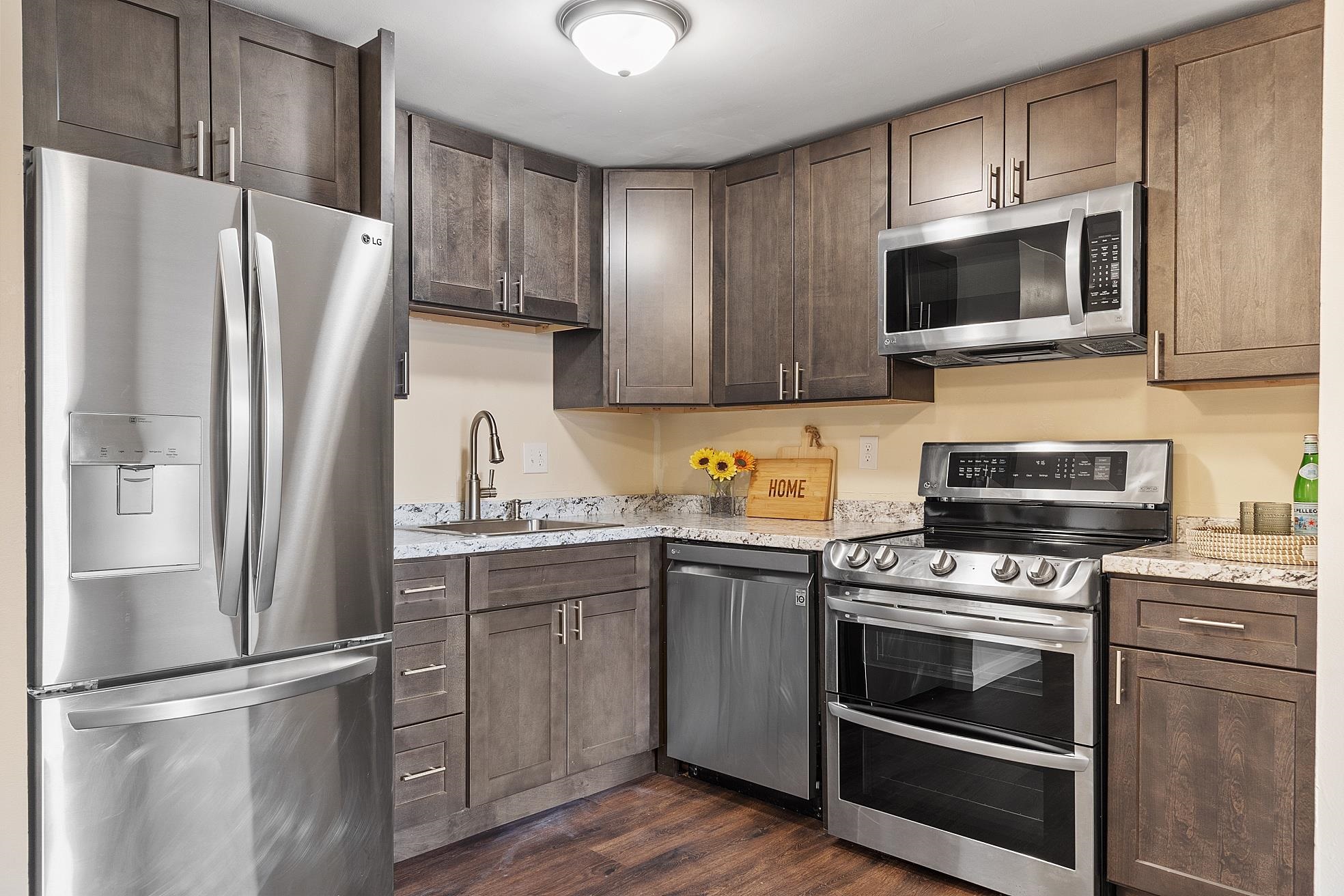
25 photo(s)
|
Hudson, NH 03051
|
Sold
List Price
$274,900
MLS #
5036762
- Condo
Sale Price
$300,000
Sale Date
5/30/25
|
| Rooms |
5 |
Full Baths |
1 |
Style |
|
Garage Spaces |
0 |
GLA |
1,163SF |
Basement |
Yes |
| Bedrooms |
2 |
Half Baths |
1 |
Type |
|
Water Front |
No |
Lot Size |
0SF |
Fireplaces |
0 |
| Condo Fee |
|
Community/Condominium
Elmwood
|
Welcome to Elmwood Village ~ pack your bags! Tastefully Updated & Refreshed Open Concept 2 bed, 1.5
bath townhouse. Updates include fully applianced stainless steel kitchen, both baths, LVP flooring,
carpeting, lighting & fresh paint PLUS 2025 gas Furnace and Central AC! All Appliances stay. Three
levels of living include the Versatile finished basement for entertaining, playroom, or home office.
Unit 604 is on the back of building 6 ~ Your front door opens to expansive rolling grassy lawns!
Carrying groceries or parcels? Easy entry through the parking lot access door (Green door). You’ll
also enjoy the ease of washer and dryer hookups, plus low condo fees that make maintenance a breeze.
Elmwood Village is pet friendly, small pets with association approval. Dogs 15 pounds or less per
rules. Amenities include a basketball court and club house. Come Explore this vibrant community
just minutes away from restaurants, shopping, parks, and a great commuter location close to routes
3, 93 & DW Highway, & Manchester airport. Showings begin Sat 4/19 @ 11:30 Open House. (Some photos
virtually staged - marketing purposes only.)
Listing Office: RE/MAX Encore, Listing Agent: Lisa Pijoan
View Map

|
|
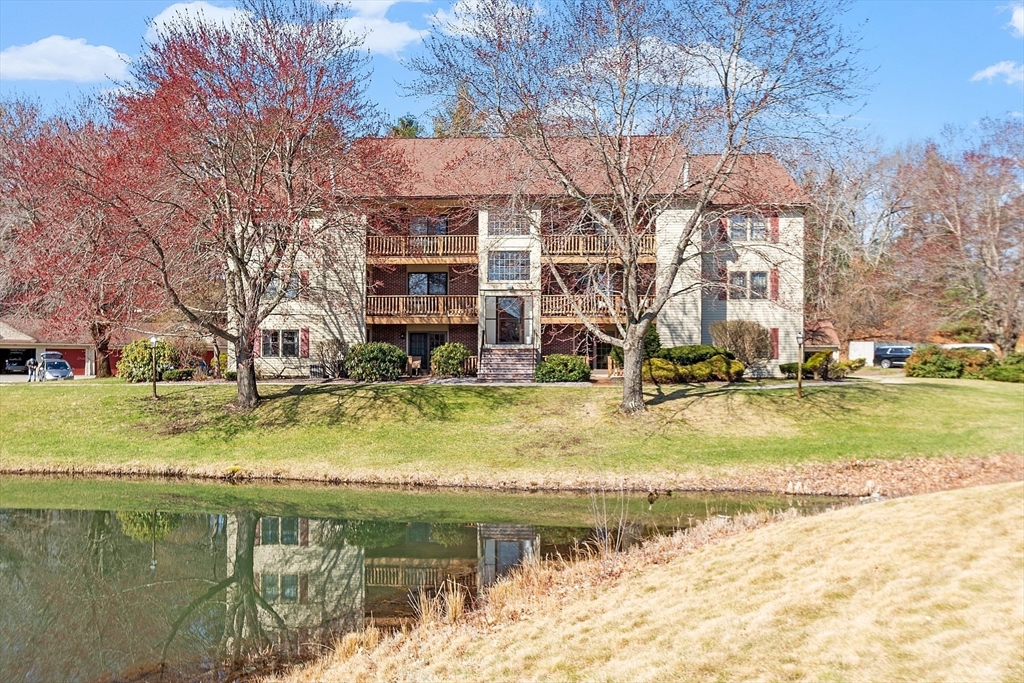
26 photo(s)
|
Tewksbury, MA 01876
|
Sold
List Price
$409,900
MLS #
73358649
- Condo
Sale Price
$425,000
Sale Date
5/21/25
|
| Rooms |
5 |
Full Baths |
1 |
Style |
Garden |
Garage Spaces |
1 |
GLA |
1,000SF |
Basement |
No |
| Bedrooms |
2 |
Half Baths |
0 |
Type |
Condominium |
Water Front |
No |
Lot Size |
0SF |
Fireplaces |
0 |
| Condo Fee |
$319 |
Community/Condominium
Indian Ridge
|
Step right into this meticulously maintained first floor condo in the highly sought after Indian
Ridge community. Enjoy your morning coffee or unwind in the evening on your private patio, which
overlooks a serene pond for the perfect touch of nature. This one-level condo has been thoughtfully
updated featuring a new furnace (2012), AC (2012), windows/slider (2012) and hot water tank (2024).
White cabinets, granite countertops, and tile black splash complete the stylishly renovated
kitchen.The spacious primary bedroom offers a peaceful retreat, complete with ample closet space.
Other features include a renovated bathroom, one-car garage, central air and a dedicated storage
closet in the building. Indian Ridge is a professionally managed complex offering countless
amenities for its residents, including a clubhouse, exercise room, tennis court, and plenty of
outdoor space. With easy access to highways, restaurants, and shopping, you’ll have everything you
need nearby.
Listing Office: RE/MAX Encore, Listing Agent: Ellen Bartnicki
View Map

|
|
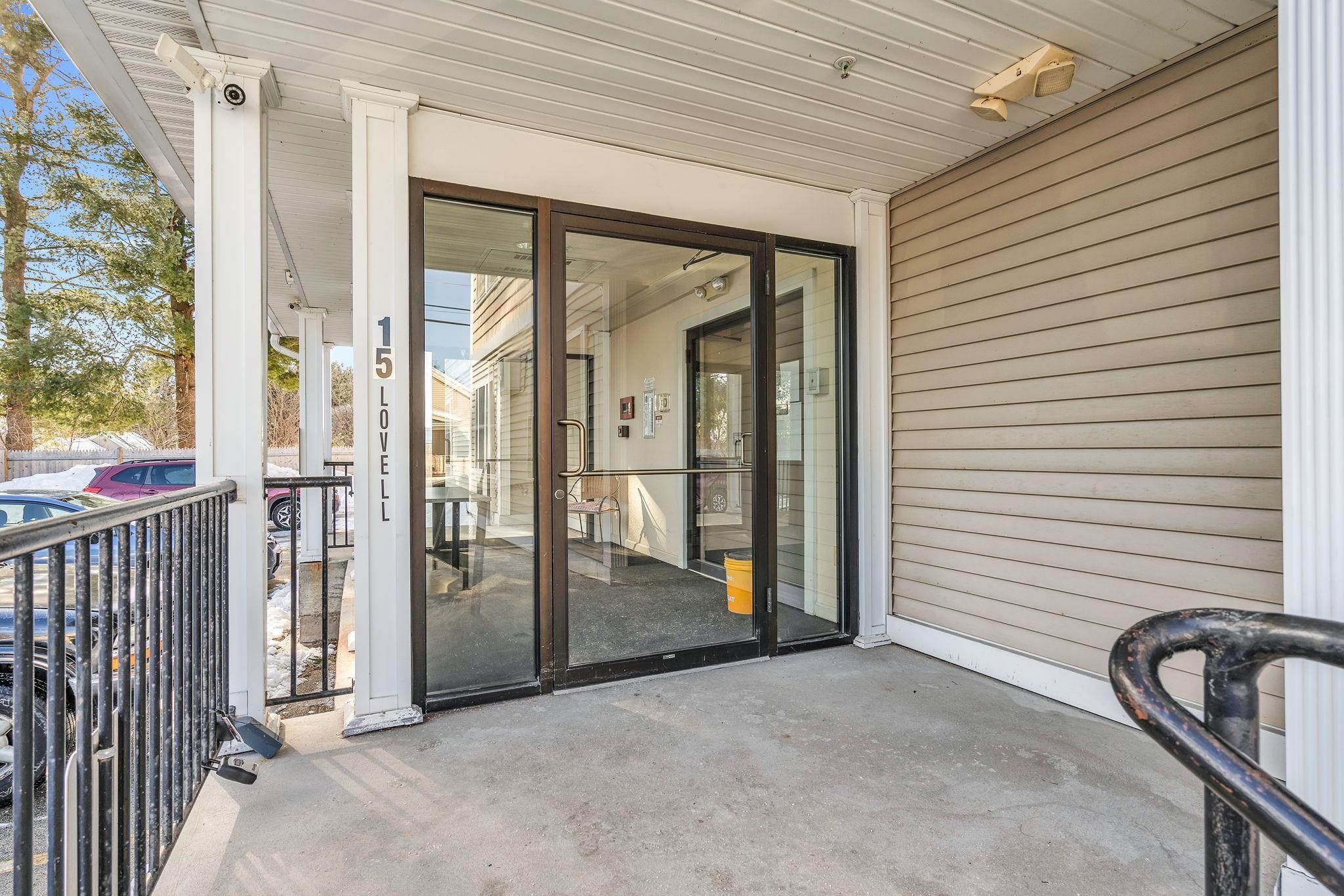
17 photo(s)
|
Nashua, NH 03060
|
Sold
List Price
$211,000
MLS #
5029890
- Condo
Sale Price
$205,000
Sale Date
5/9/25
|
| Rooms |
3 |
Full Baths |
1 |
Style |
|
Garage Spaces |
0 |
GLA |
636SF |
Basement |
No |
| Bedrooms |
1 |
Half Baths |
0 |
Type |
|
Water Front |
No |
Lot Size |
0SF |
Fireplaces |
0 |
| Condo Fee |
|
Community/Condominium
Fields Grove Flats Condo
|
Welcome home to The Fields Grove 55+ community. Move in ready 2nd floor unit. Great location on a
dead-end street. Security door at entrance with intercom for all units. Common room with mailboxes.
Communtiy room for homeowners to do puzzles or sit and talk. Extra storage on first floor. Take the
elevator to the second and Unit# 12 is at the end of the hallway. End unit with big window for
sunlight. Condo fee included Heat, Hot Water, sewer, landscaping, plowing. Just minutes away from
Main Street for shopping and restauants. Buyer & Buyers Agent to verify all information. Easy to
Showing. May need License to sell. NO GARAGE.
Listing Office: Keller Williams Realty/Merrimack Valley, Listing Agent: James Vandal
View Map

|
|
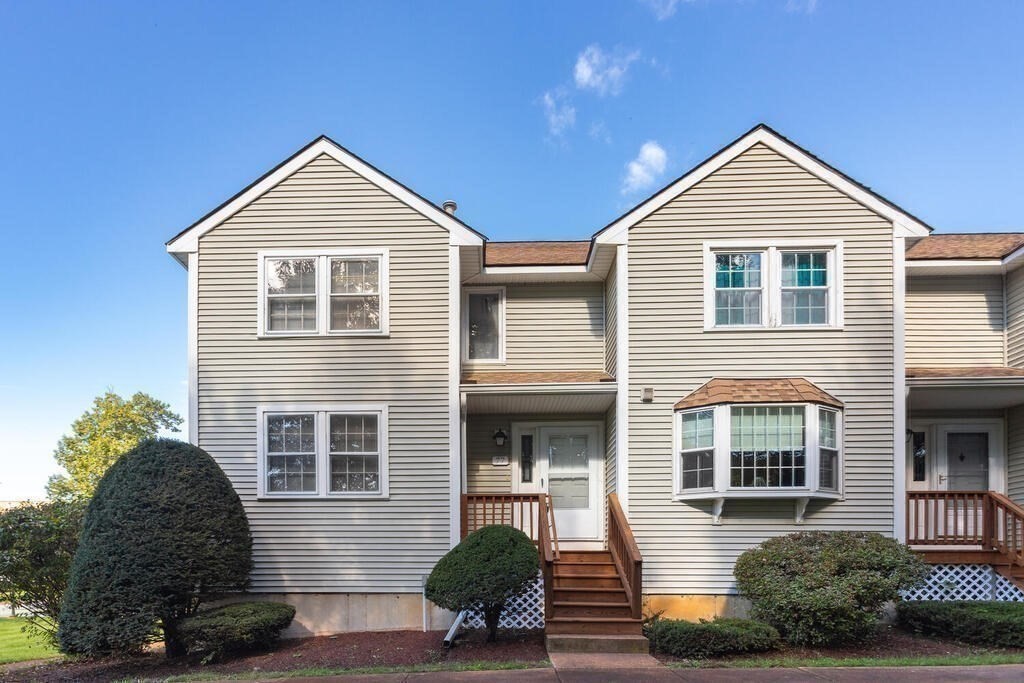
29 photo(s)

|
Tewksbury, MA 01876-4704
|
Sold
List Price
$499,000
MLS #
73347821
- Condo
Sale Price
$502,000
Sale Date
5/8/25
|
| Rooms |
5 |
Full Baths |
1 |
Style |
Townhouse |
Garage Spaces |
1 |
GLA |
1,240SF |
Basement |
No |
| Bedrooms |
2 |
Half Baths |
1 |
Type |
Condominium |
Water Front |
No |
Lot Size |
0SF |
Fireplaces |
0 |
| Condo Fee |
$300 |
Community/Condominium
Carter Green
|
Here's your chance to own a lovely end-unit townhouse in the coveted Carter Green community! The
main level features a stylish kitchen with a new dishwasher, hood vent & disposal, seamlessly
flowing into the dining room, where a custom-built buffet houses a beverage fridge & pantry. Perfect
for entertaining, the spacious living room boasts a new sliding door to your private balcony with a
storage closet. This level is complete with a 1/2 bath, luxury vinyl flooring & abundant natural
light. Upstairs, the large primary bedroom offers recessed lighting, generous closets & a shared
beautifully updated full bath with a modern vanity & new fixtures. A 2nd bedroom with walk-in closet
+ a convenient laundry area round out this floor. Added perks include a BRAND NEW GE FURNACE, new
windows, 1st floor office, mudroom, 1car garage, 1 driveway spot, central A/C & complex amenities
-pet friendly, guest parking, tennis & clubhouse. Conveniently located near major routes, dining,
golf, shops & more!
Listing Office: William Raveis R.E. & Home Services, Listing Agent: Sabrina Carr
Group
View Map

|
|
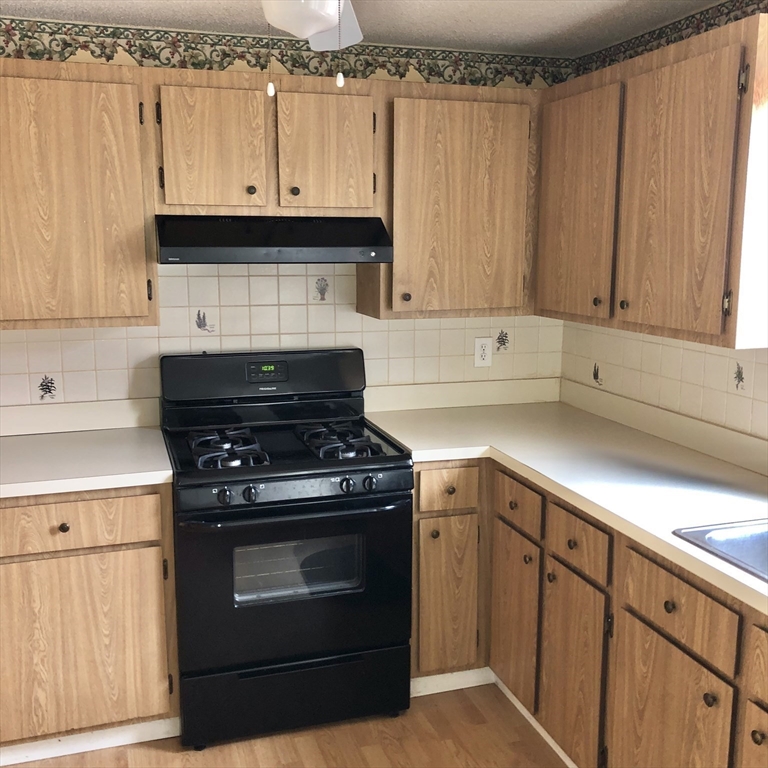
30 photo(s)
|
Lowell, MA 01851
|
Sold
List Price
$325,000
MLS #
73350805
- Condo
Sale Price
$325,000
Sale Date
4/25/25
|
| Rooms |
5 |
Full Baths |
1 |
Style |
Townhouse,
Attached |
Garage Spaces |
1 |
GLA |
1,124SF |
Basement |
Yes |
| Bedrooms |
2 |
Half Baths |
1 |
Type |
Condominium |
Water Front |
No |
Lot Size |
0SF |
Fireplaces |
0 |
| Condo Fee |
$250 |
Community/Condominium
Willard Street Condominiums
|
Fabulous Location - right on the Dracut border. Easy access to all highways and public
transportation. Within walking distance to Market Basket, convenience store, Dunkin Donuts, public
transportation to name a few. All new windows and sliding door within the last 5 years. Brand new
beautiful, engineered wood floors in downstairs. Updated 1/2 bath off the kitchen. All appliances
stay except washer and dryer. Large bedrooms upstairs with full bathroom. Primary has double closet.
Pull down attic stairs for additional storage. Bedrooms and stairs have carpet that can be easily
changed. Except for personal belongings, this incredible unit is being sold just as you see it.
There is a garage under unit with additional storage. The car in the garage is not being sold with
unit. There has been an inspection of the central air conditioning and heating system. Paid invoice
is attached to mls clip.
Listing Office: RE/MAX Encore, Listing Agent: Carolyn Goodman
View Map

|
|
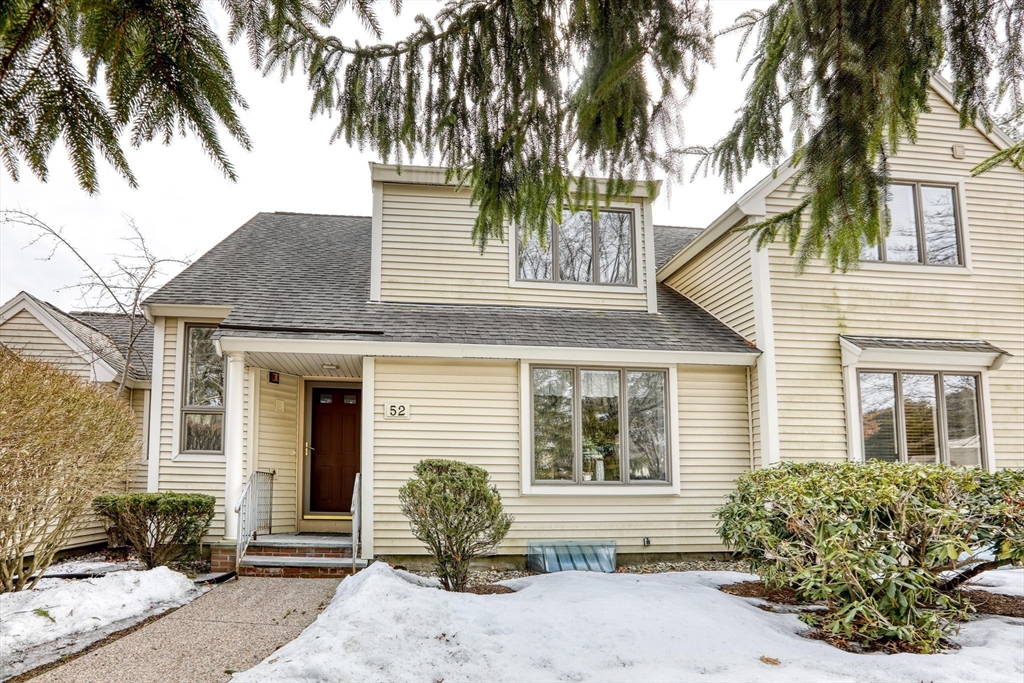
34 photo(s)
|
North Reading, MA 01864
|
Sold
List Price
$599,900
MLS #
73341249
- Condo
Sale Price
$675,000
Sale Date
4/15/25
|
| Rooms |
7 |
Full Baths |
2 |
Style |
Townhouse |
Garage Spaces |
1 |
GLA |
1,754SF |
Basement |
Yes |
| Bedrooms |
3 |
Half Baths |
1 |
Type |
Condominium |
Water Front |
No |
Lot Size |
0SF |
Fireplaces |
1 |
| Condo Fee |
$611 |
Community/Condominium
The Greens
|
Sought after END UNIT at THE GREENS! Main level with eat in kitchen and granite countertops, dining
room, large living room with fireplace and sunlit sunporch with deck overlooking the 14th hole. Main
level also offers a 3rd bedroom / den with closet and private deck. Second level boasts 2 en-suite
bedrooms! Bring your decorating ideas and make this you’re your dream home. The basement is
enormous and unfinished with high ceilings perfect for future living area expansion and or storage
space. One car garage. Heat pump replaced 2013 & water heater 2020.
Listing Office: RE/MAX Encore, Listing Agent: Tina Endicott Realty Group
View Map

|
|
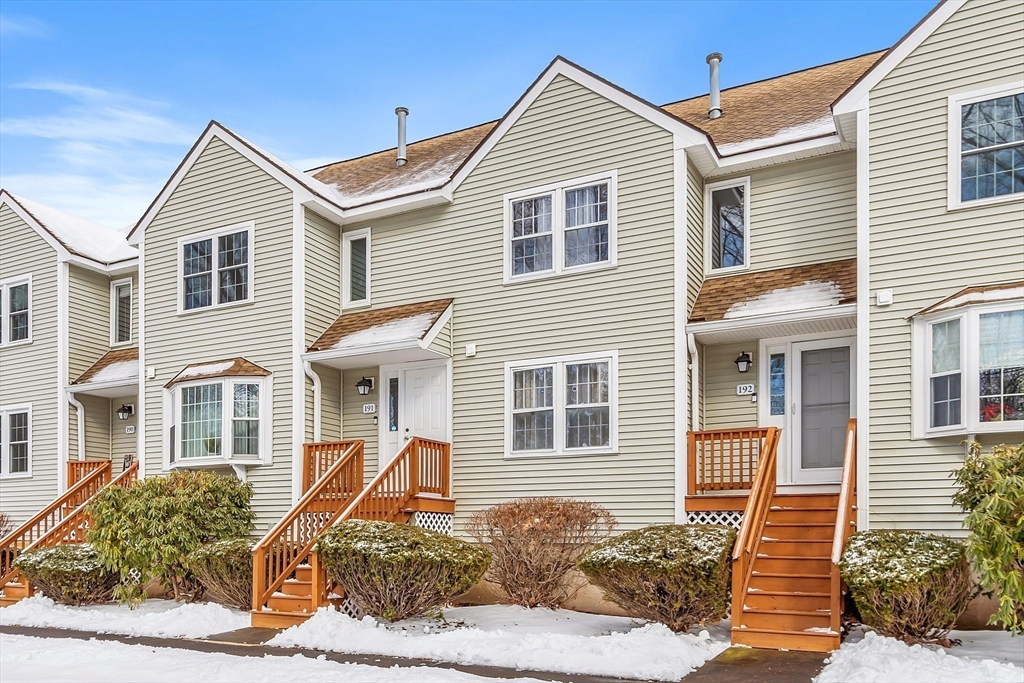
27 photo(s)
|
Tewksbury, MA 01876
|
Sold
List Price
$500,000
MLS #
73334237
- Condo
Sale Price
$510,000
Sale Date
3/27/25
|
| Rooms |
5 |
Full Baths |
1 |
Style |
Townhouse |
Garage Spaces |
1 |
GLA |
1,240SF |
Basement |
No |
| Bedrooms |
2 |
Half Baths |
1 |
Type |
Condominium |
Water Front |
No |
Lot Size |
0SF |
Fireplaces |
0 |
| Condo Fee |
$300 |
Community/Condominium
Carter Green
|
Welcome to the highly sought after Carter Green community! This meticulously maintained townhome is
ready for you to unpack your bags and move right in. Key features of this home include beautiful
hardwood flooring throughout, new furnace (2021), AC (2020) and a new hot water tank (2024) along
with a renovated kitchen with tile flooring, quartz countertops and stainless appliances. Both of
the bathrooms have been renovated too! Conveniently located with easy access to highways,
restaurants and shopping - everything you need is just moments away. Come see why so many homeowners
are proud to call Carter Green home! Schedule your visit today!
Listing Office: RE/MAX Encore, Listing Agent: Ellen Bartnicki
View Map

|
|
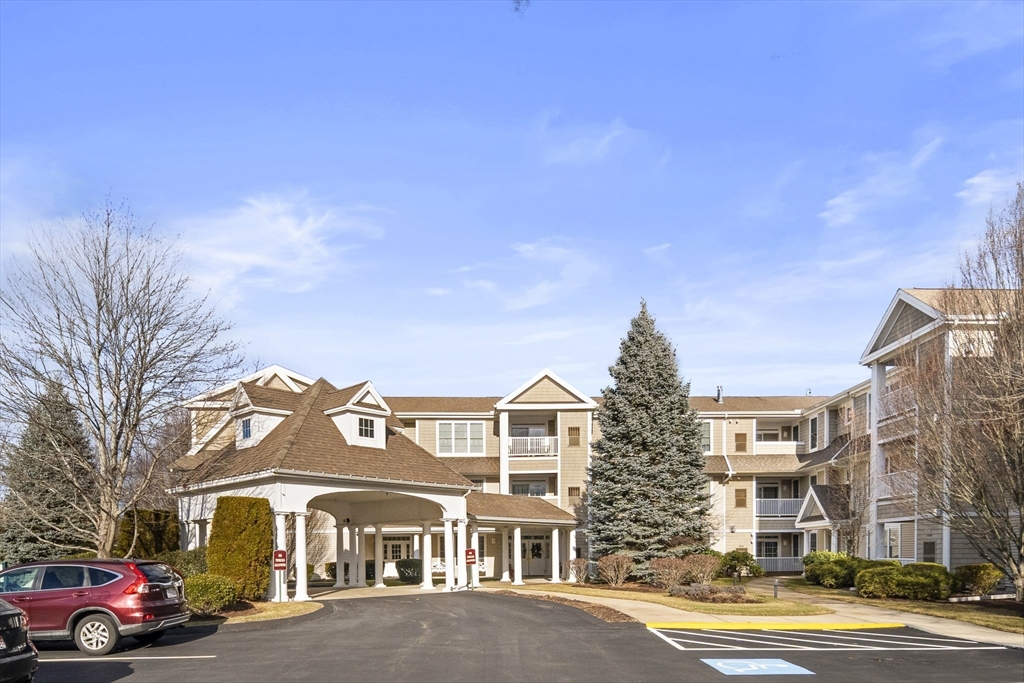
27 photo(s)
|
Tewksbury, MA 01876
|
Sold
List Price
$510,000
MLS #
73324360
- Condo
Sale Price
$500,000
Sale Date
3/20/25
|
| Rooms |
5 |
Full Baths |
2 |
Style |
Mid-Rise |
Garage Spaces |
1 |
GLA |
1,408SF |
Basement |
No |
| Bedrooms |
2 |
Half Baths |
0 |
Type |
Condominium |
Water Front |
No |
Lot Size |
0SF |
Fireplaces |
1 |
| Condo Fee |
$354 |
Community/Condominium
Emerald Court Condominiums
|
Beautiful condo available in highly desirable Emerald Court! This active 55+ community offers tons
of amenities like a community room with a kitchen, library, exercise room & conference room.
Residents can enjoy regular activities like a monthly breakfast, movie night & book club, etc. This
unit has been meticulously & lovingly maintained. There is tons of storage & prep space in the
kitchen which boasts granite countertops w/ overhang for additional seating, tiled backsplash & all
new stainless steel appliances from 2020. Dining room is framed w/ columns & has gleaming hardwood
floors. Large living room feels cozy w/ a gas fireplace & it's bright through the day w/ sliding
doors opening up onto a private balcony. Spacious primary bedroom features a walk-in closet &
en-suite bathroom. In-unit washer & dryer were replaced in 2022 & the hot water tank is from 2020.
This unit also offers a spacious storage unit next to the the unit & a deeded parking spot in the
heated garage.
Listing Office: Commonwealth Standard Realty Advisors, Listing Agent: Elizabeth Bain
View Map

|
|
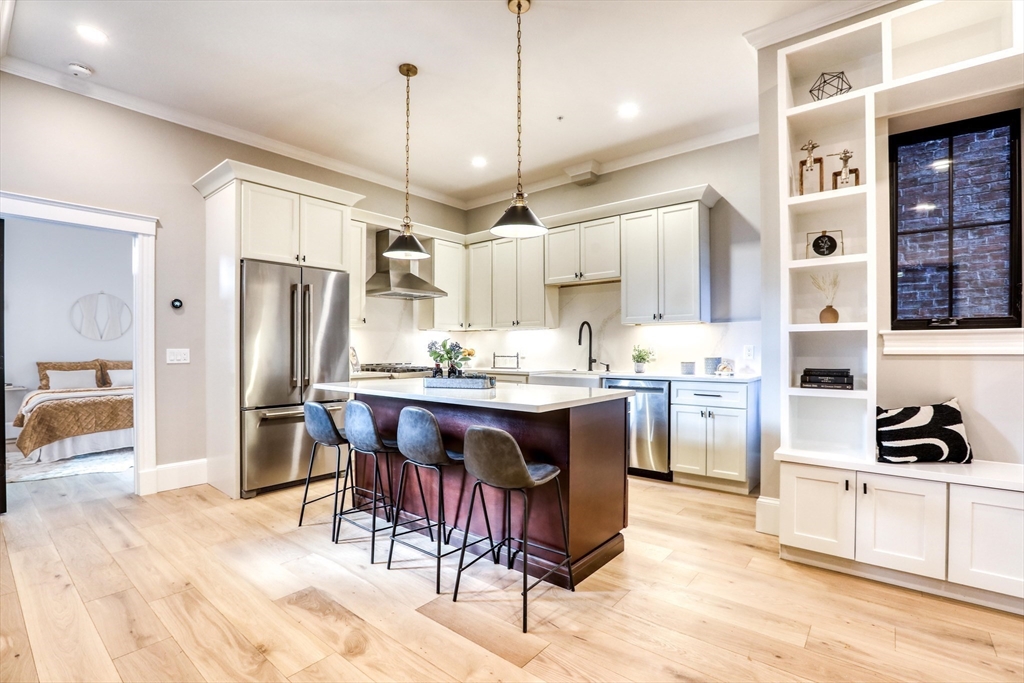
35 photo(s)
|
Boston, MA 02129
(Charlestown)
|
Sold
List Price
$1,750,000
MLS #
73324252
- Condo
Sale Price
$1,690,000
Sale Date
3/13/25
|
| Rooms |
6 |
Full Baths |
3 |
Style |
2/3 Family |
Garage Spaces |
0 |
GLA |
2,192SF |
Basement |
Yes |
| Bedrooms |
3 |
Half Baths |
0 |
Type |
Condominium |
Water Front |
No |
Lot Size |
0SF |
Fireplaces |
1 |
| Condo Fee |
$288 |
Community/Condominium
|
STUNNING NEW CONSTRUCTION! Check out this lovely 3 bedroom 3 full bath condo in top neighborhood!
Beautiful large open concept living area! Kitchen equipped with JENN-AIR STAINLESS STEEL APPLIANCES,
QUARTZ COUNTERTOPS & PLENTY OF SOFT CLOSE CABINETRY WITH UNDER CABINET LIGHTING. Large living/dining
area with gas fireplace and UNIQUE CUSTOM BUILT INS. Step out to large private deck with gas line
for grill! Primary bedroom has built in closet system and ensuite bath with tile shower and double
sink. First level also has second bedroom and full bath with tub. Step down to lower level into
your family room with bar and wine fridge. Enjoy Lower level also boast a huge bedroom and full
tiled bath with large walk in shower. Plenty of storage room in your unit as well as a private
storage unit. Spectacular location close walk to navy yard, training field, restaurants, Bunker Hill
Monument, TD Garden, Waterfront and the North End!
Listing Office: RE/MAX Encore, Listing Agent: Tina Endicott Realty Group
View Map

|
|
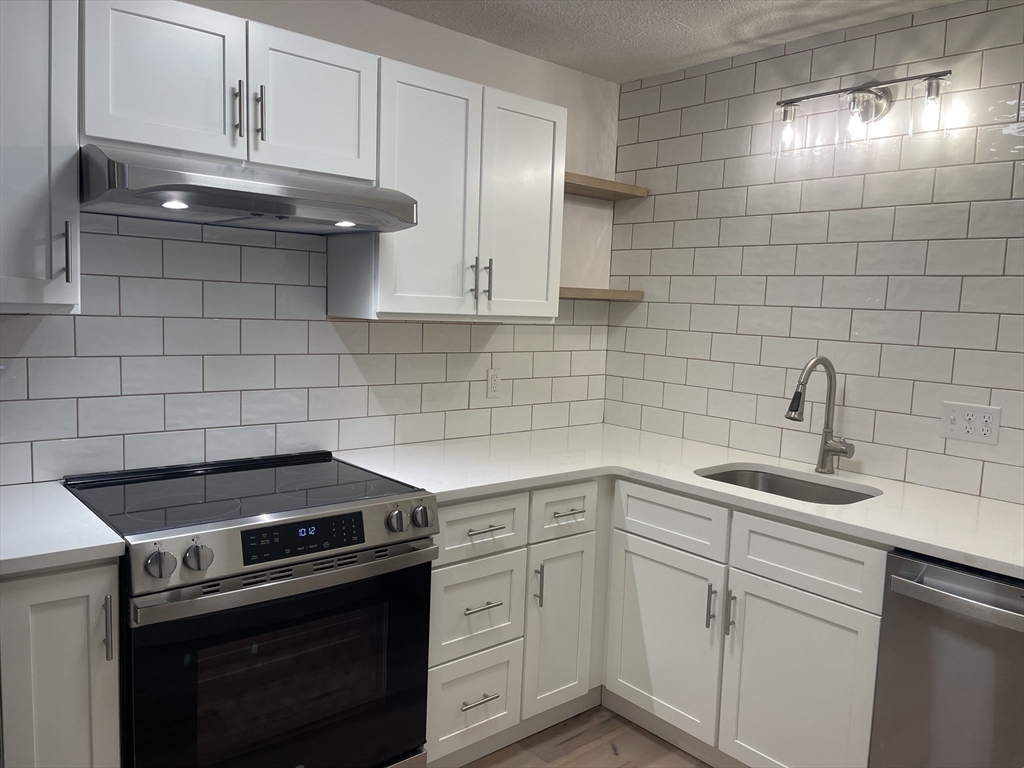
18 photo(s)
|
Haverhill, MA 01830
|
Sold
List Price
$312,500
MLS #
73332973
- Condo
Sale Price
$312,500
Sale Date
3/10/25
|
| Rooms |
4 |
Full Baths |
1 |
Style |
Garden,
Low-Rise |
Garage Spaces |
0 |
GLA |
861SF |
Basement |
No |
| Bedrooms |
2 |
Half Baths |
0 |
Type |
Condominium |
Water Front |
No |
Lot Size |
0SF |
Fireplaces |
0 |
| Condo Fee |
$436 |
Community/Condominium
Northside Condominiums
|
Absolutely nothing to do, but move in to this tastefully renovated 2 bedroom CORNER UNIT at
desirable Northside Condominiums! Enjoy this immaculate open concept spacious unit. Featuring all
new interior; kitchen with quartz countertops and stainless appliances open to living room, full
bath, spacious bedrooms and ample closet space. In-wall AC in living room and primary bedroom.
Coin-op common laundry in building. Plenty of parking. Access to swimming pool and basketball court.
This gorgeous unit will not last!
Listing Office: Coldwell Banker Realty - Sudbury, Listing Agent: Michele Tibbert
View Map

|
|
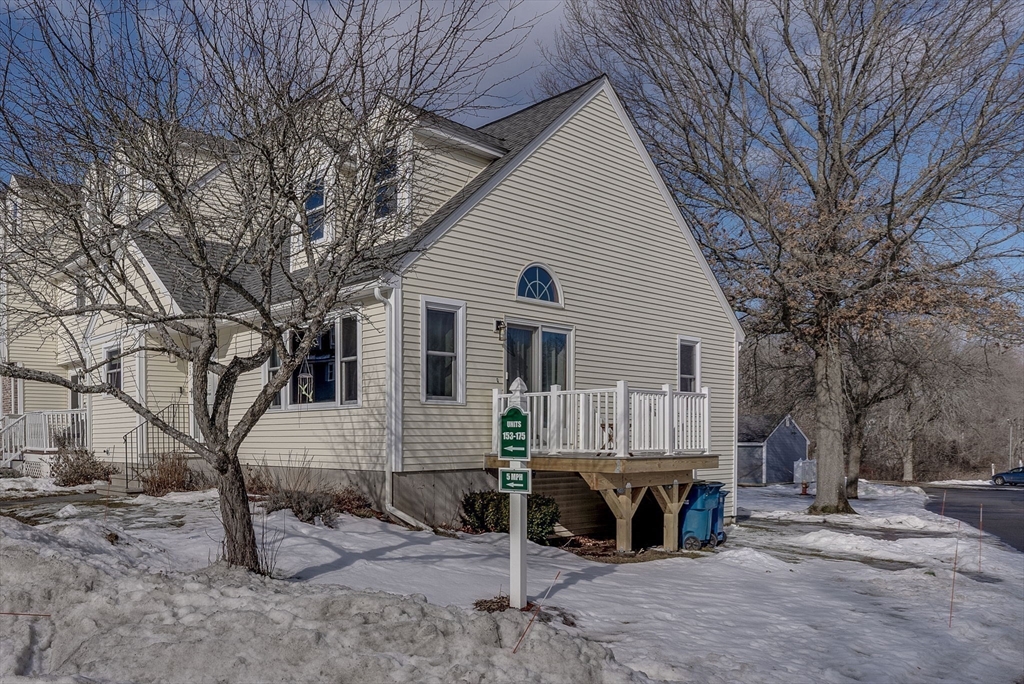
27 photo(s)
|
Tewksbury, MA 01876
|
Sold
List Price
$470,000
MLS #
73332386
- Condo
Sale Price
$485,000
Sale Date
3/6/25
|
| Rooms |
6 |
Full Baths |
1 |
Style |
Townhouse |
Garage Spaces |
0 |
GLA |
1,446SF |
Basement |
Yes |
| Bedrooms |
2 |
Half Baths |
1 |
Type |
Condominium |
Water Front |
No |
Lot Size |
0SF |
Fireplaces |
0 |
| Condo Fee |
$379 |
Community/Condominium
Merrimack Meadows
|
IMPECCABLE CONDITION and APPEALING REMODEL. Exceptional ONE level primary living with Hardwood Oak
Floors through-out the 1st floor. This END unit has an inviting OPEN FLOOR PLAN w/ Vaulted Ceiling
plus 2 Sky Lights and Deck. Kitchen is RENOVATED and REDESIGNED w/ custom Cabinets, Recessed Lights,
Granite Counters, Stainless Steel Appliances, and re-positioned Corner Sink. The Dining Area has
been SMARTLY CREATED with Wall Cabinetry and Granite Counter, and repositioned Bathroom access to
the Hallway. Enjoy the PRIVACY of the spacious Lower Level Family Room with Half Bath; plus, there's
two large Storage Rooms. ADDED BONUS is Drop-Stair access to expansive Attic for more Storage (or
potential Living Area w/ Future Staircase design). It's Move-in Ready, simply unpack and enjoy. Even
has BRAND NEW Heat, Central Air, Hot Water Tank! Fantastic, rare ranch style end unit ideal for
those looking for one level living. /// OFFER DEADLINE MON 3PM FEB 10th ///
Listing Office: Keller Williams Realty Boston Northwest, Listing Agent: Jay Wilson
View Map

|
|
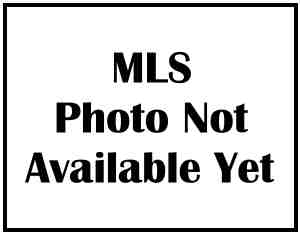
1 photo(s)
|
Nashua, NH 03063
|
Sold
List Price
$370,000
MLS #
5026108
- Condo
Sale Price
$381,000
Sale Date
2/18/25
|
| Rooms |
4 |
Full Baths |
1 |
Style |
|
Garage Spaces |
1 |
GLA |
1,008SF |
Basement |
Yes |
| Bedrooms |
2 |
Half Baths |
1 |
Type |
|
Water Front |
No |
Lot Size |
0SF |
Fireplaces |
0 |
| Condo Fee |
|
Community/Condominium
Cannongate Iii
|
This meticulously maintained 2-bedroom, 1.5 bath condo with a 1 car garage is a MUST SEE. This home
seamlessly combines elegance and practicality with thoughtful design and modern upgrades to provide
both comfort and convenience. Every detail has been carefully considered, from pocket doors that
optimize furniture placement to heated floors in the full bath—perfect for chilly winter nights. The
updated kitchen features tile flooring, KraftMaid cabinets with easy-glide, full-extension drawers,
and bullnose cambria stone countertops. The kitchen cabinets extend into the dining area, offering a
versatile workspace that functions as additional kitchen space or a convenient desk area. Don't miss
the BRAND new Samsung gas range and easy access out to the deck which is perfect for additional
space. The living room boasts a gas fireplace with a beautiful marble surround and a wall switch for
easy operation creating the perfect space for relaxation and entertainment. Additional highlights
include; central A/C, full-screened windows that open from the top or bottom, recessed lighting,
architectural molding, wainscoting, chair rails, and gleaming maple hardwood floors. Thoughtful
touches like integrated dustpan shoots and central vacuum on all floors add to the home’s
functionality and ease of maintenance. Conveniently located right off Route 3, this condo offers
easy access to shopping and dining while maintaining a quiet, quaint atmosphere in its private
community.
Listing Office: Resolute Realty Group, LLC, Listing Agent: Alyse Savage
View Map

|
|
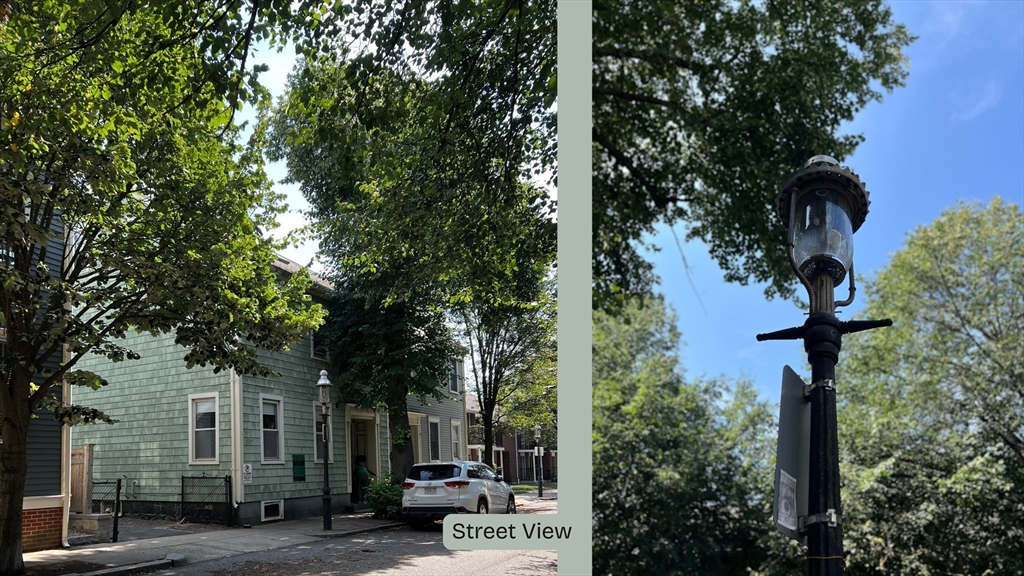
16 photo(s)
|
Boston, MA 02129
(Charlestown)
|
Sold
List Price
$1,600,000
MLS #
73406570
- Multi-Family
Sale Price
$1,550,000
Sale Date
11/20/25
|
| # Units |
2 |
Rooms |
11 |
Type |
2 Family |
Garage Spaces |
0 |
GLA |
3,031SF |
| Heat Units |
0 |
Bedrooms |
5 |
Lead Paint |
Unknown |
Parking Spaces |
2 |
Lot Size |
2,160SF |
Exceptional opportunity in Charlestown's historic Town Hill neighborhood. Originally built as a
single family residence, the property has been used as a 2 family since around 1950. It offers
outstanding potential for restoration to a grand single or luxury multi-unit dwelling. It is
situated steps from Peter Looney Park, the local skating rink and John Harvard Mall. Convenient
access to Charlestown's waterfront, downtown Boston, public transportation, shops and restaurants.
The property features central air, a driveway for off street parking, yard and gardening
opportunity. The home retains original architectural details including fireplace mantels
(fireplaces are not functional) that reflect its 19th century character. A rare chance to
re-imagine and restore of piece of Boston history in one of its historic neighborhoods.
Listing Office: John L. Tobin, Listing Agent: John L. Tobin
View Map

|
|
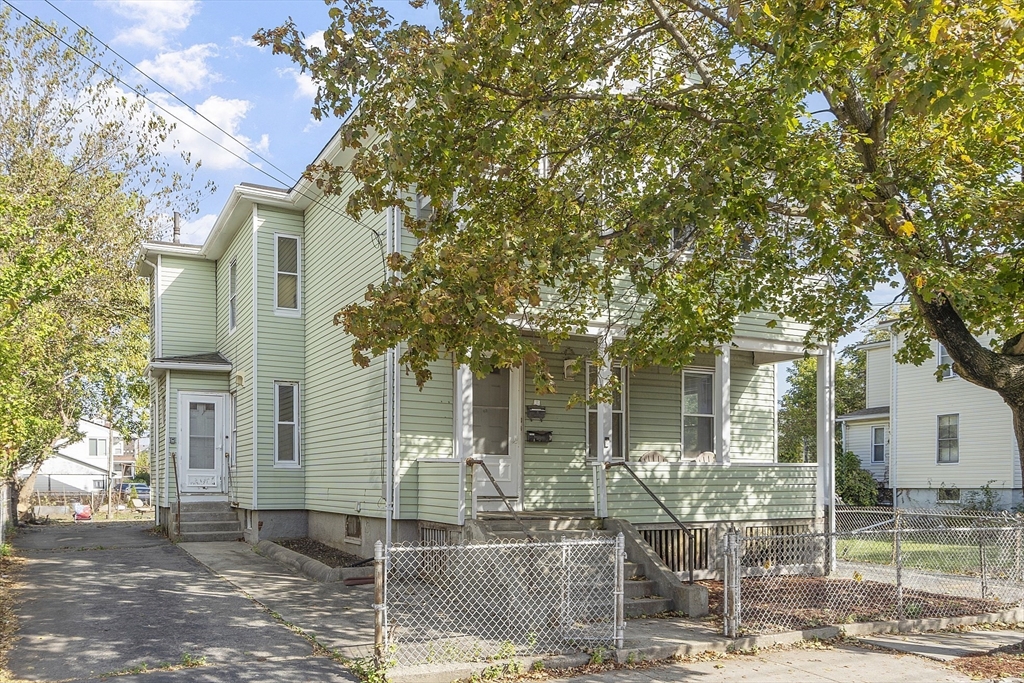
37 photo(s)
|
Malden, MA 02148
|
Sold
List Price
$949,900
MLS #
73443045
- Multi-Family
Sale Price
$850,000
Sale Date
11/20/25
|
| # Units |
2 |
Rooms |
12 |
Type |
2 Family |
Garage Spaces |
2 |
GLA |
2,878SF |
| Heat Units |
0 |
Bedrooms |
5 |
Lead Paint |
Unknown |
Parking Spaces |
8 |
Lot Size |
6,499SF |
Fantastic opportunity in Malden! This well-maintained two-family home offers classic charm and
versatility, perfect for owner-occupants or investors. Each unit features two spacious bedrooms, a
full bath, bright living room, dining room, and an eat-in kitchen. Additional highlights include a
large two-car detached garage, off-street parking, walk-up attic offering expansion potential, and a
full basement providing ample storage. The level backyard is ideal for outdoor enjoyment.
Conveniently located near public transportation, shopping, restaurants, and major commuting routes.
A wonderful opportunity in a sought-after Malden neighborhood.
Listing Office: RE/MAX Encore, Listing Agent: The Parker Group
View Map

|
|
Showing listings 1 - 30 of 115:
First Page
Previous Page
Next Page
Last Page
|