Home
Single Family
Condo
Multi-Family
Land
Commercial/Industrial
Mobile Home
Rental
All
Show Open Houses Only
Showing listings 31 - 46 of 46:
First Page
Previous Page
Next Page
Last Page
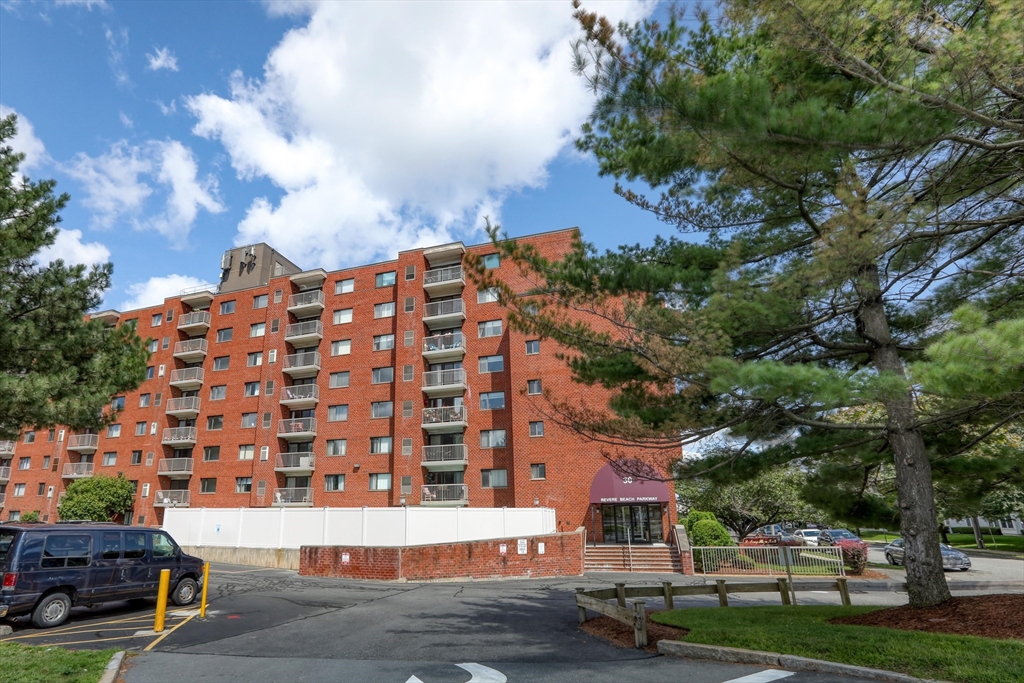
24 photo(s)
|
Medford, MA 02155
(Wellington)
|
Sold
List Price
$599,900
MLS #
73280517
- Condo
Sale Price
$605,000
Sale Date
10/9/24
|
| Rooms |
5 |
Full Baths |
2 |
Style |
Mid-Rise |
Garage Spaces |
1 |
GLA |
1,196SF |
Basement |
No |
| Bedrooms |
2 |
Half Baths |
0 |
Type |
Condominium |
Water Front |
No |
Lot Size |
0SF |
Fireplaces |
0 |
| Condo Fee |
$415 |
Community/Condominium
Parkway Plaza South Condominium
|
Welcome to Parkway Plaza on Wellington Circle! This lovely 2-bedroom 2 bath condo comes with 2
PARKING SPACES, ONE OUTSIDE (#92) & A SUPER DEEP GARAGE SPACE (#56) which CAN fit 2 cars tandem.
UNIT OFFERS UPDATED KITCHEN WITH SOME STAINLESS STEEL APPLIANCES, GRANITE COUNTERTOPS, TILE
BACKSPLASH AND CROWN MOLDING THROUGHOUT. PRIMARY BEDROOM IS HUGE AND HAS PRIVATE BATH. ENJOY LARGE
BALCONY OVERLOOKING BEAUTIFUL IN-ROUND POOL. Professionally managed complex's, new roof 2023, shared
amenities including outdoor swimming pool, a welcoming common area, a club room, and a fitness
center. Additional storage bin in garage #99. Fantastic location minutes to Wellington T Station
(Orange Line), bus routes, I-93, Rt16, allowing for easy commutes. With amazing area attractions
including Assembly Square, the Mystic River and Reservation, restaurants, shopping, and Encore
Boston, this location has something for everyone!
Listing Office: RE/MAX Encore, Listing Agent: Tina Endicott Realty Group
View Map

|
|
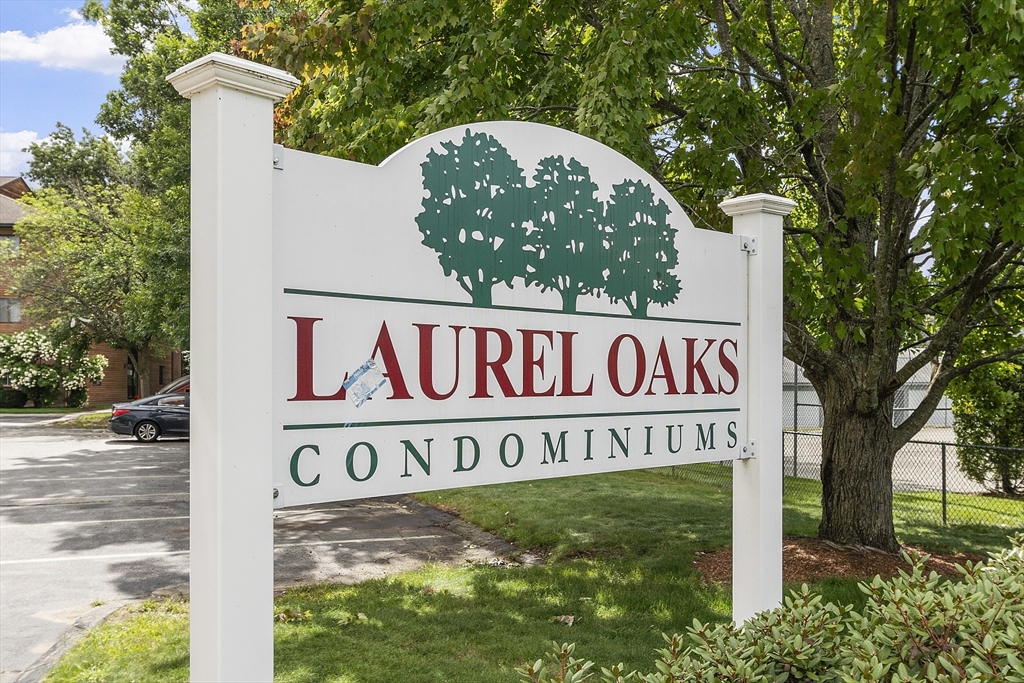
35 photo(s)
|
Nashua, NH 03063-5094
|
Sold
List Price
$269,900
MLS #
73280887
- Condo
Sale Price
$275,000
Sale Date
9/27/24
|
| Rooms |
5 |
Full Baths |
1 |
Style |
Garden |
Garage Spaces |
0 |
GLA |
912SF |
Basement |
No |
| Bedrooms |
2 |
Half Baths |
0 |
Type |
Condominium |
Water Front |
No |
Lot Size |
0SF |
Fireplaces |
0 |
| Condo Fee |
$260 |
Community/Condominium
Laurel Oaks
|
Nicely refreshed unit at Laurel Oaks with a preferred location in complex. Building 17 is nicely
tucked away in rear of complex, unit 1725 enjoys wooded views off the balcony, not a parked car in
sight! Seller has truly loved living here for 30 years! Affordable Condo Fee includes Water &
Sewer! Refrigerater (1 yo), Washer & Dryer are included. The Freshly painted interior including
ceilings, brand new LVP Flooring in living rm, hall & bdrms, some updated lighting including modern
ceiling fan in dining area. Ceilings are smooth, not textured, a rarely found improvement at Laurel
Oaks! Bedrms are larger that you might expect. Air Conditioning condenser is only 3 years old.
Laundry is located in unit & building has extra storage in Storage Room. Common parking with 2
spaces & guest passes are available. No pets except for service animals – see rules. Nice location
for shopping & not far from the Mass line. See Feature Sheet for more Info. Agents see firm
remarks.
Listing Office: RE/MAX Encore, Listing Agent: Lisa Pijoan
View Map

|
|
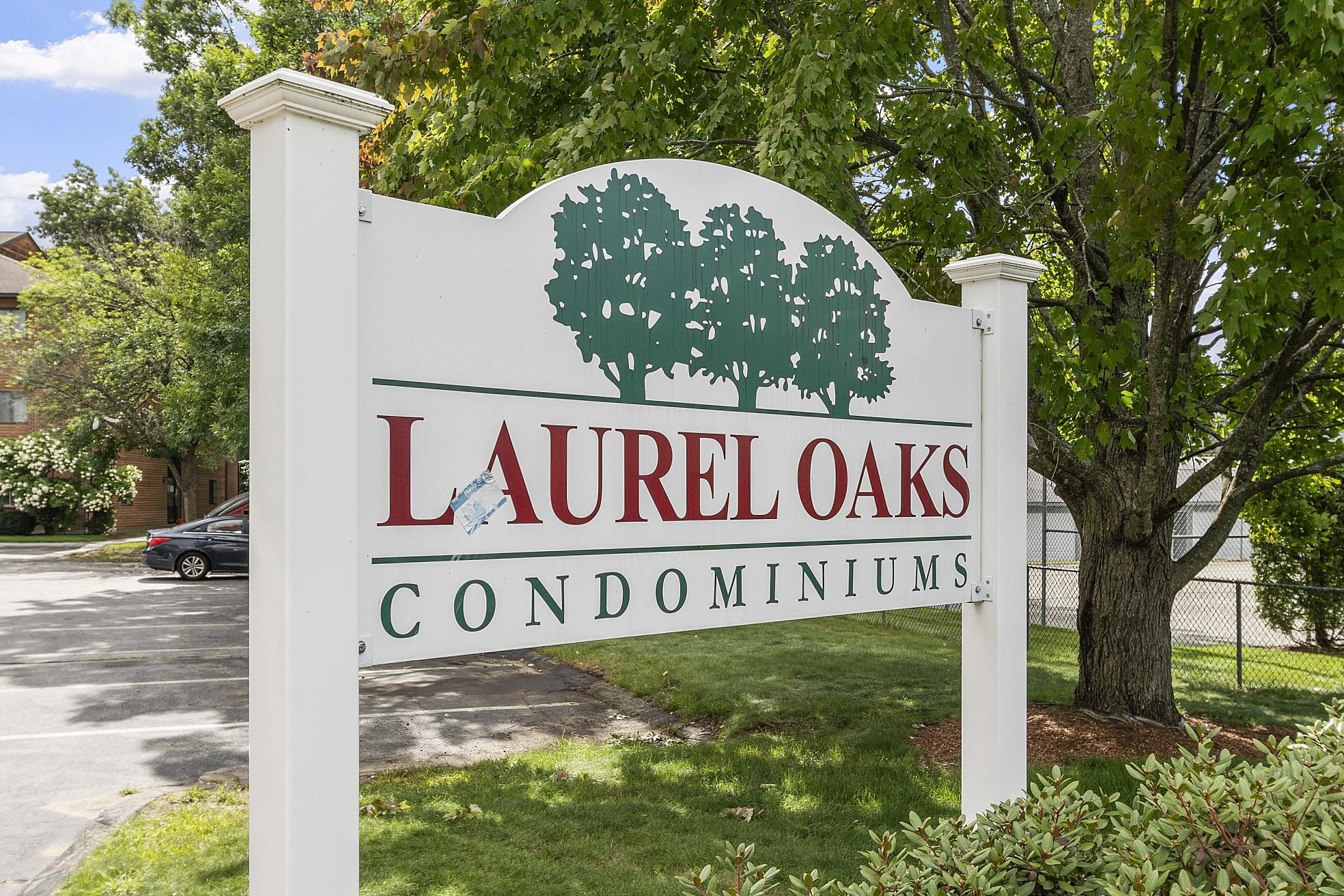
35 photo(s)
|
Nashua, NH 03063-5094
|
Sold
List Price
$269,900
MLS #
5010930
- Condo
Sale Price
$275,000
Sale Date
9/27/24
|
| Rooms |
5 |
Full Baths |
1 |
Style |
|
Garage Spaces |
0 |
GLA |
912SF |
Basement |
No |
| Bedrooms |
2 |
Half Baths |
0 |
Type |
|
Water Front |
No |
Lot Size |
0SF |
Fireplaces |
0 |
| Condo Fee |
|
Community/Condominium
Laurel Oaks
|
Nicely refreshed unit at Laurel Oaks with a preferred location in complex. Building 17 is nicely
tucked away in rear of complex, unit 1725 enjoys wooded views off the balcony, not a parked car in
sight! Seller has truly loved living here for 30 years! Affordable Condo Fee includes Water & Sewer!
Refrigerater (1 yo), Washer & Dryer are included. The Freshly painted interior including ceilings,
brand new LVP Flooring in living rm, hall & bdrms, some updated lighting including modern ceiling
fan in dining area. Ceilings are smooth, not textured, a rarely found improvement at Laurel Oaks!
Bedrms are larger that you might expect. Air Conditioning condenser is only 3 years old. Laundry is
located in unit & building has extra storage in Storage Room. Common parking with 2 spaces & guest
passes are available. No pets except for service animals – see rules. Nice location for shopping &
not far from the Mass line. See Feature Sheet for more Info. Agents check non-public remarks for
info & offer instructions.
Listing Office: RE/MAX Encore, Listing Agent: Lisa Pijoan
View Map

|
|
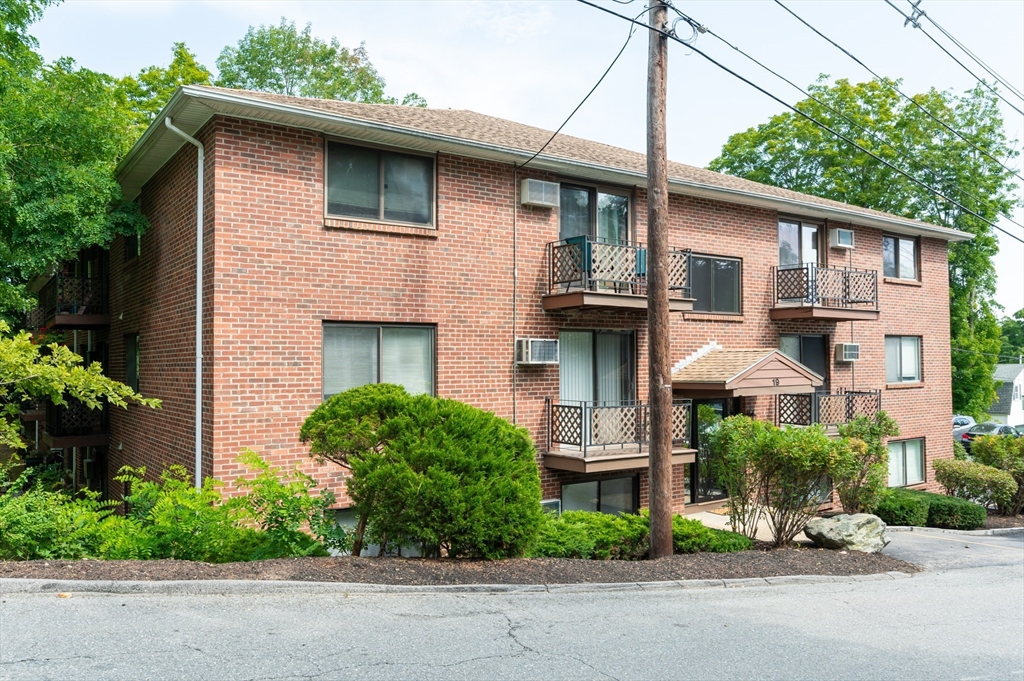
24 photo(s)
|
Amesbury, MA 01913
|
Sold
List Price
$245,000
MLS #
73284035
- Condo
Sale Price
$255,000
Sale Date
9/26/24
|
| Rooms |
4 |
Full Baths |
1 |
Style |
Garden |
Garage Spaces |
0 |
GLA |
718SF |
Basement |
No |
| Bedrooms |
2 |
Half Baths |
0 |
Type |
Condominium |
Water Front |
No |
Lot Size |
0SF |
Fireplaces |
0 |
| Condo Fee |
$302 |
Community/Condominium
|
Discover this inviting 2 bedroom, 1 bathroom garden-style condo located on the top floor in this
small condo community, less than a mile from Amesbury vibrant downtown. This clean, well-maintained
unit offers a welcoming living space, ready to make your own. The living room, which opens to your
private balcony, is the perfect size for entertaining and relaxing. You'll appreciate the fully
applianced kitchen with room for an eat-in dining area, along with two comfortable bedrooms, along
with a clean, easy to maintain bathroom. The lower-level laundry room adds convenience, while the
additional storage means there is ample space for all your possessions! Located on a quiet street,
this condo provides a peaceful retreat while being close to downtown’s eclectic mix of shops,
breweries, and dining options. Easy access to 495, 95, Boston, Portsmouth, and beyond!
Listing Office: Today Real Estate, Inc., Listing Agent: Michael Hinchliffe
View Map

|
|
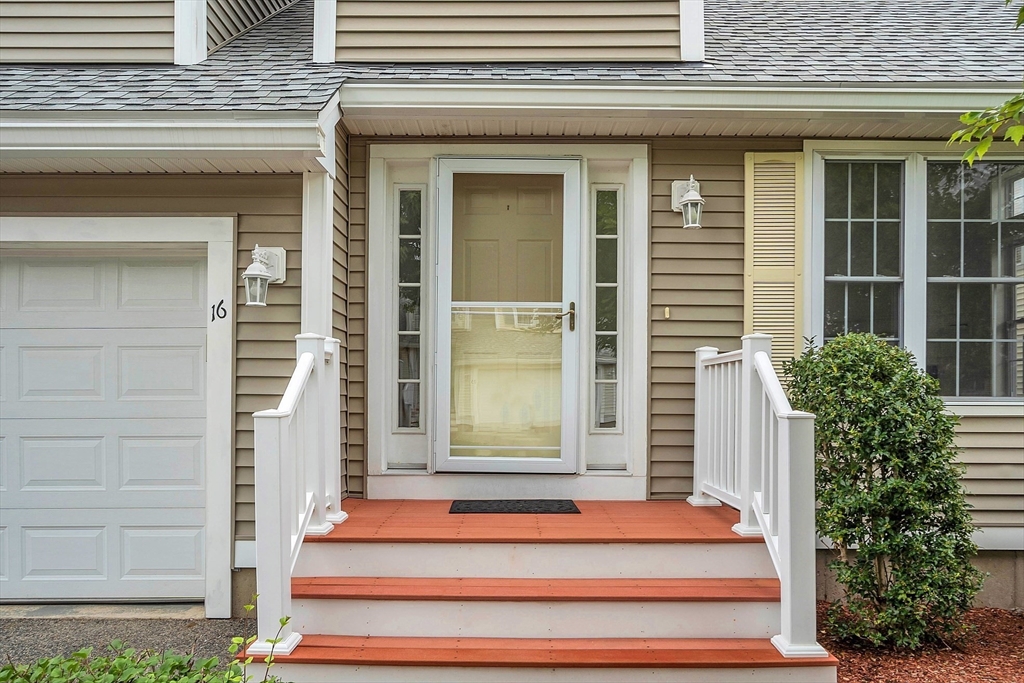
27 photo(s)
|
Chelmsford, MA 01863
|
Sold
List Price
$575,000
MLS #
73277457
- Condo
Sale Price
$585,000
Sale Date
9/4/24
|
| Rooms |
7 |
Full Baths |
2 |
Style |
Detached |
Garage Spaces |
2 |
GLA |
2,066SF |
Basement |
Yes |
| Bedrooms |
2 |
Half Baths |
1 |
Type |
Condominium |
Water Front |
No |
Lot Size |
0SF |
Fireplaces |
1 |
| Condo Fee |
$699 |
Community/Condominium
|
Incredible Potential Awaits in Coveted 55+ Community! Transform this detached, free-standing
condominium on a corner lot into your dream home. A vaulted living room with gas fireplace flows
into a separate dining area then eat in kitchen and family room with access to a deck. The kitchen
features ample storage including an island and affords an excellent foundation for your custom
updates. The vaulted ceiling primary bedroom and en suite bath with Safe Step walk-in tub provides
the extra feature and convenience of first floor living. A laundry room and half bath complete this
level. Upstairs, a loft overlooking the living room, a second bedroom and a full bath with a
tub-shower combination. An unfinished third room offers the perfect opportunity to create an extra
bedroom or a home office. The spacious basement, with newer HVAC and a tankless water heater, is
ready for expanding your living space. Bonus EV 240v charger installed in garage. Bring your
creative vision to this home.
Listing Office: Coldwell Banker Realty - Chelmsford, Listing Agent: Susan Tanner
View Map

|
|
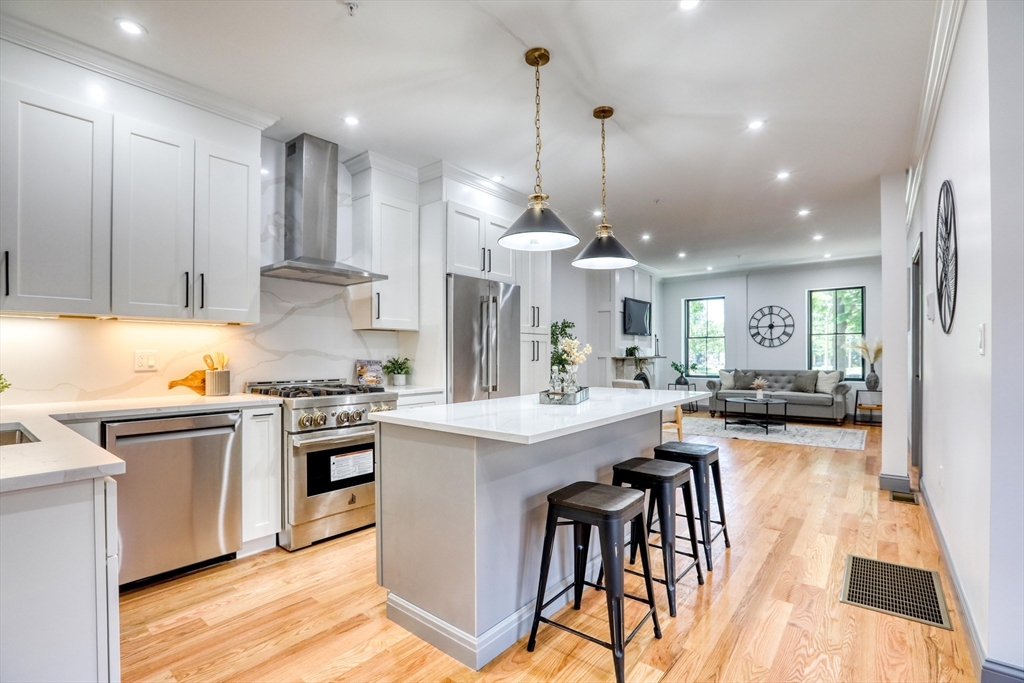
25 photo(s)
|
Boston, MA 02129
(Charlestown)
|
Sold
List Price
$1,599,900
MLS #
73252372
- Condo
Sale Price
$1,585,000
Sale Date
8/26/24
|
| Rooms |
7 |
Full Baths |
3 |
Style |
2/3 Family |
Garage Spaces |
0 |
GLA |
2,107SF |
Basement |
Yes |
| Bedrooms |
3 |
Half Baths |
0 |
Type |
Condominium |
Water Front |
No |
Lot Size |
0SF |
Fireplaces |
1 |
| Condo Fee |
$265 |
Community/Condominium
15 Eden Street Condominium
|
Stunning new construction! Spacious residence boasts 3-4 bedrooms, 3 full baths & high ceilings
throughout. Seamless blend of sophistication & comfort. The open-concept floor plan is ideal for
everyday living & entertaining. Kitchen, equipped with Jenn Air appliances, quartz countertops, &
plenty of cabinets! Beautiful gas fireplace with original marble. Large primary suite features
luxurious ensuite bath with double sink, shower, & large walk-in closet with custom built ins. Both
2nd and 3rd bedrooms are also large enough to accommodate king size beds! Lower level also offers
great family room (or 4th bedroom) with sliders to your private yard! Huge private storage unit to
help keep your living areas clutter-free. Located in a sought-after neighborhood, offering the
perfect balance of urban convenience and suburban tranquility. Easy access to shops, restaurants,
parks, & public transportation.
Listing Office: RE/MAX Encore, Listing Agent: Tina Endicott Realty Group
View Map

|
|
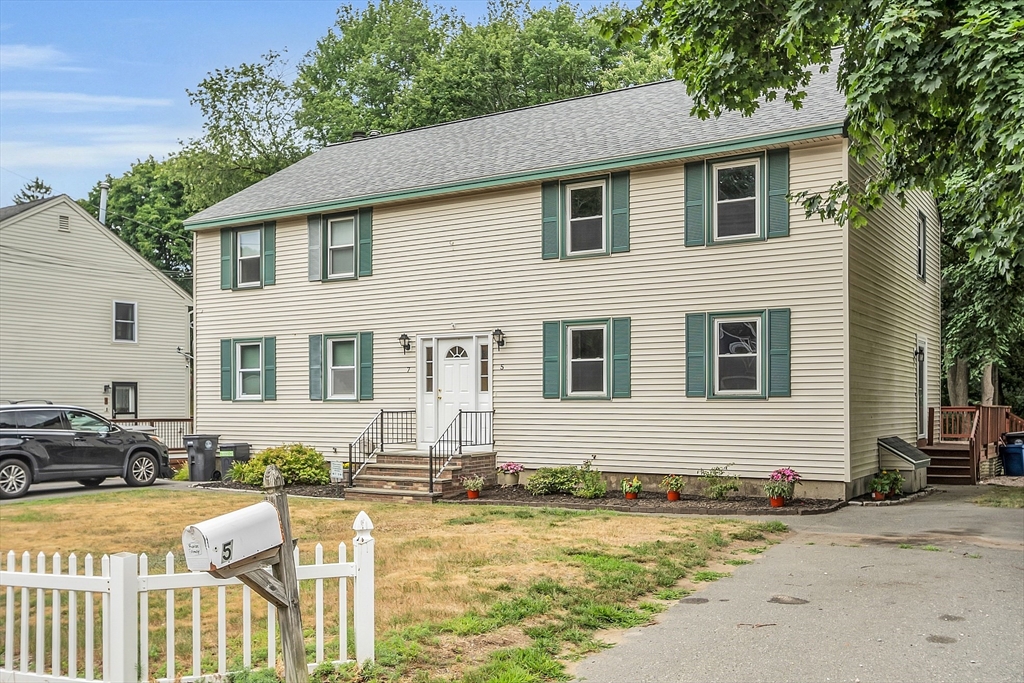
28 photo(s)
|
Haverhill, MA 01835
|
Sold
List Price
$390,000
MLS #
73269520
- Condo
Sale Price
$440,000
Sale Date
8/22/24
|
| Rooms |
7 |
Full Baths |
1 |
Style |
Townhouse,
Half-Duplex |
Garage Spaces |
0 |
GLA |
2,088SF |
Basement |
Yes |
| Bedrooms |
3 |
Half Baths |
1 |
Type |
Condominium |
Water Front |
No |
Lot Size |
10,201SF |
Fireplaces |
1 |
| Condo Fee |
$100 |
Community/Condominium
Countryside Condominium I
|
Offer Deadline Notice: Offers Due Monday Jul 29 at Noon. This spacious townhome is nestled in the
highly sought-after Ward Hill section of Bradford. This delightful property boasts 3 bedrooms, 1.5
bathrooms, and just over 2,000 sq. ft of generous living space on three levels. Upon entry, you're
greeted by a cozy living room, ideal for relaxation after a long day. The huge eat-in kitchen
features a granite countertop peninsula, tons of cabinet storage & counter space, and direct access
to your own private deck overlooking the shaded backyard. Upstairs, three well-sized bedrooms and a
full bath await offering comfort and convenience. Additionally, this home features a finished
basement, providing extra space for recreation or storage. This home is conveniently located near
major highway access and amenities making commuting a breeze. Other notable features include in unit
laundry hook-ups, central a/c and a newer gas furnace (2023) & roof (2019).
Listing Office: RE/MAX Encore, Listing Agent: EdVantage Home Group
View Map

|
|
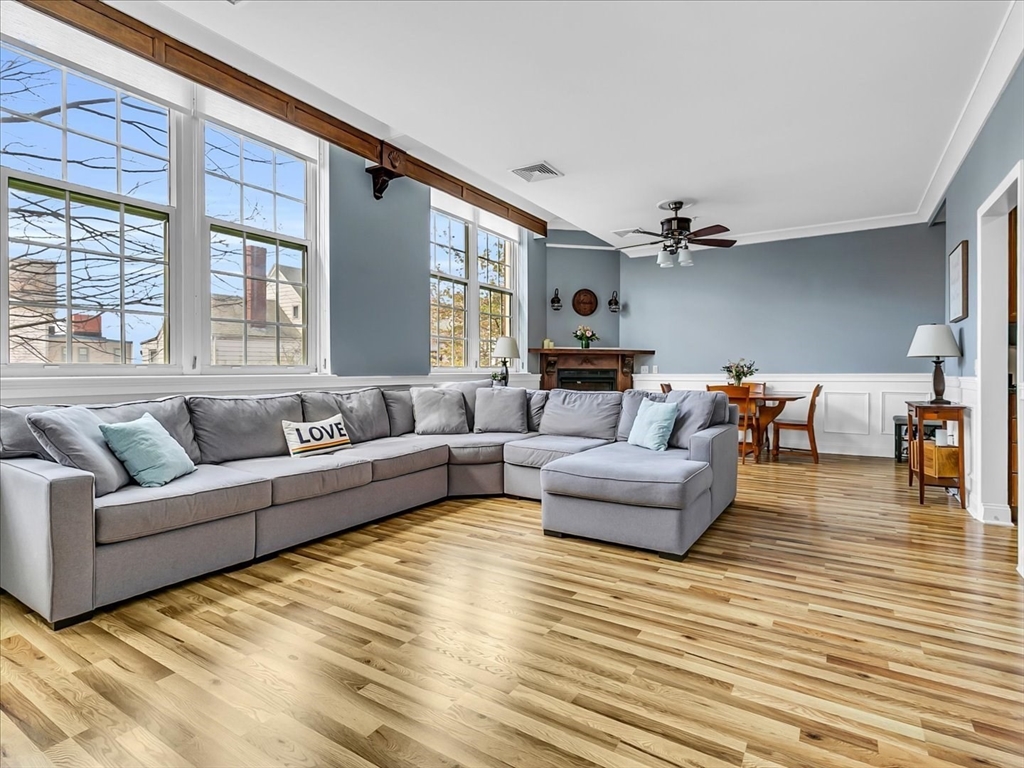
28 photo(s)
|
Beverly, MA 01915
|
Sold
List Price
$515,000
MLS #
73250518
- Condo
Sale Price
$562,000
Sale Date
8/14/24
|
| Rooms |
4 |
Full Baths |
2 |
Style |
Garden |
Garage Spaces |
0 |
GLA |
1,075SF |
Basement |
Yes |
| Bedrooms |
2 |
Half Baths |
0 |
Type |
Condominium |
Water Front |
No |
Lot Size |
0SF |
Fireplaces |
1 |
| Condo Fee |
$387 |
Community/Condominium
|
Saturday Open House CANCELED. Come see this well maintained Edwards Harborview Condo. With hardwood
floors & expansive ceilings throughout, the natural light is unmatched. This condo features an open
floor plan, oversized living room and dining area with a galley kitchen that opens up to the living
space. The main bedroom includes a walk in closet & updated bath with a walk in tiled shower,
granite top vanity, & beautifully tiled floor. The second bedroom has a large closet & includes a
built in hutch with a second full bath just across the hall. Other features include beautiful
wainscoting wood work, in-unit laundry, updated stainless steel kitchen appliances and plenty of
closet space for all of your storage needs. In addition, the unit Includes 2 off-street assigned
parking spaces, assigned storage unit on the bottom floor, exercise room, and elevator. Conveniently
located just blocks from downtown Beverly, the Cove neighborhood and all that Beverly has to
offer
Listing Office: Real Broker MA, LLC, Listing Agent: Steven Lynch
View Map

|
|
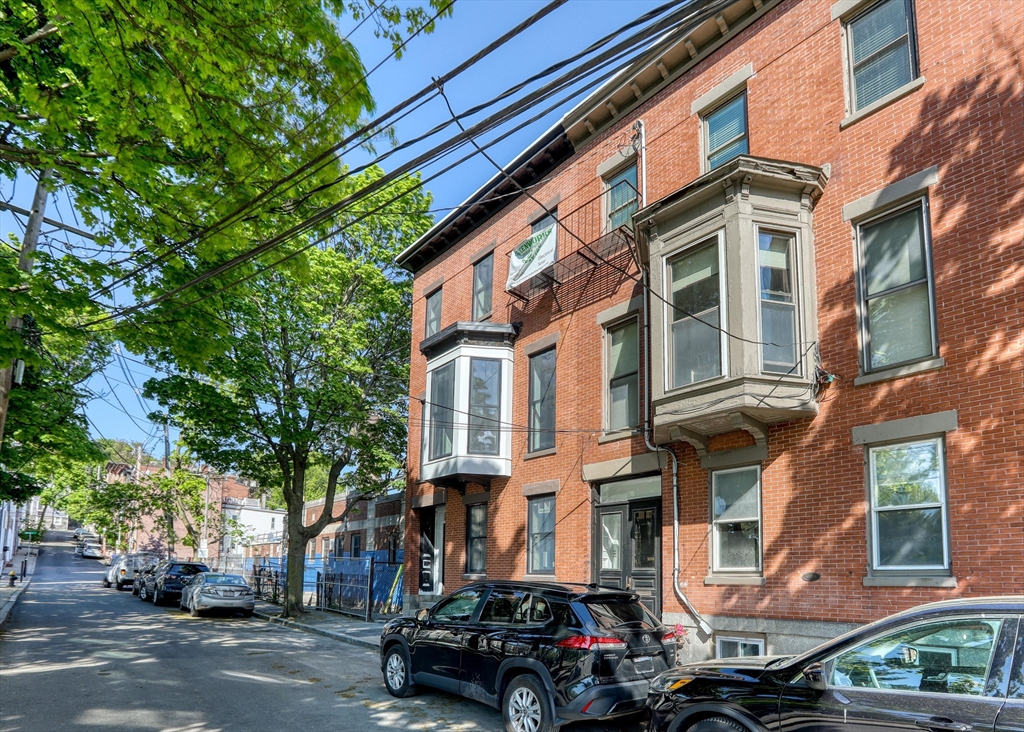
27 photo(s)
|
Boston, MA 02129
(Charlestown)
|
Sold
List Price
$1,350,000
MLS #
73245149
- Condo
Sale Price
$1,330,000
Sale Date
8/6/24
|
| Rooms |
6 |
Full Baths |
2 |
Style |
2/3 Family |
Garage Spaces |
0 |
GLA |
1,406SF |
Basement |
Yes |
| Bedrooms |
3 |
Half Baths |
0 |
Type |
Condominium |
Water Front |
No |
Lot Size |
0SF |
Fireplaces |
1 |
| Condo Fee |
$248 |
Community/Condominium
15 Eden St Condominium
|
Stunning new construction. Spacious residence boasts 3 bedrooms, 2 baths & high ceilings throughout.
Seamless blend of sophistication & comfort. The open-concept floor plan is ideal for everyday living
& entertaining. Kitchen, equipped with top-of-the-line appliances, sleek countertops, & ample
storage space. Unwind in living room with gas F/P. Primary suite features luxurious ensuite bath
and walk in closet with custom built ins with private deck! Additional bedrooms offer flexibility
for guests, a home office, or growing family. Huge private storage unit to help keep your living
areas clutter-free. Located in a sought-after neighborhood, offering the perfect balance of urban
convenience and suburban tranquility. Easy access to shops, restaurants, parks, & public
transportation.
Listing Office: RE/MAX Encore, Listing Agent: Tina Endicott Realty Group
View Map

|
|
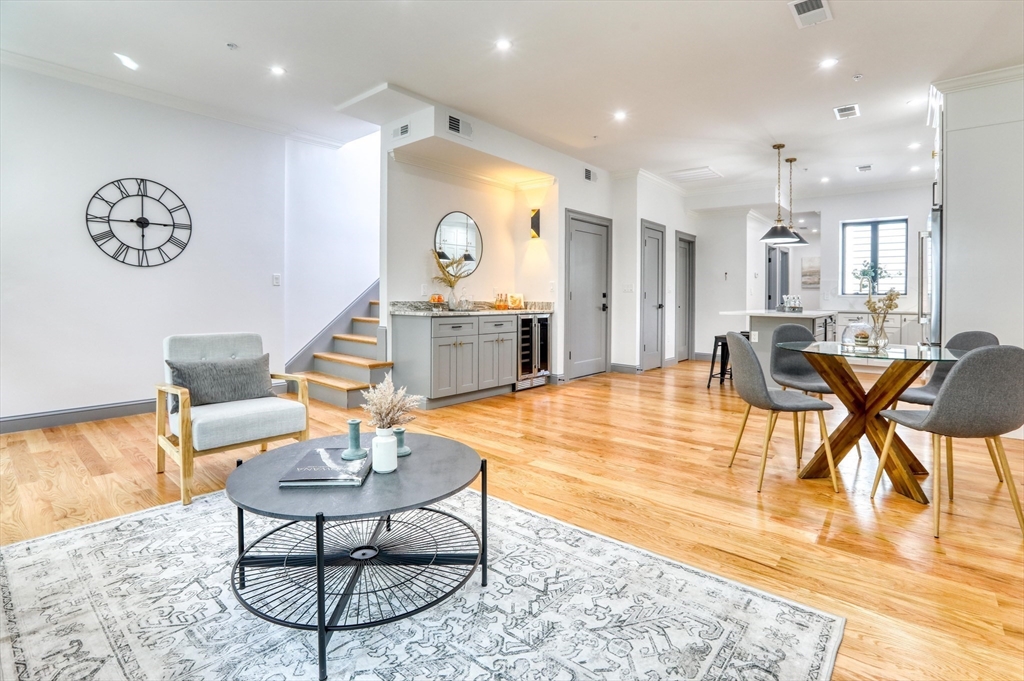
29 photo(s)
|
Boston, MA 02129
(Charlestown)
|
Sold
List Price
$1,498,900
MLS #
73237294
- Condo
Sale Price
$1,425,000
Sale Date
7/29/24
|
| Rooms |
6 |
Full Baths |
2 |
Style |
2/3 Family |
Garage Spaces |
0 |
GLA |
1,543SF |
Basement |
Yes |
| Bedrooms |
3 |
Half Baths |
0 |
Type |
Condominium |
Water Front |
No |
Lot Size |
0SF |
Fireplaces |
1 |
| Condo Fee |
$248 |
Community/Condominium
15 Eden St Condominium
|
Stunning new construction. Spacious residence boasts 3 bedrooms, 2 baths & high ceilings throughout.
Seamless blend of sophistication & comfort. The open-concept floor plan is ideal for everyday living
& entertaining. Kitchen, equipped with top-of-the-line appliances, sleek countertops, & ample
storage space. Unwind in living room with gas F/P and bar area with wine fridge. Steps to
spectacular private roof deck ideal setting for al fresco dining or relaxing under the sun. Primary
suite features luxurious ensuite bath and walk in closet with custom built ins & 2nd private deck!
Additional bedrooms offer flexibility for guests, a home office, or growing family. Huge private
storage unit to help keep your living areas clutter-free. Located in a sought-after neighborhood,
offering the perfect balance of urban convenience and suburban tranquility. Easy access to shops,
restaurants, parks, & public transportation. Parking spot in lot at 9 Eden St. is available for
rent.
Listing Office: RE/MAX Encore, Listing Agent: Tina Endicott Realty Group
View Map

|
|
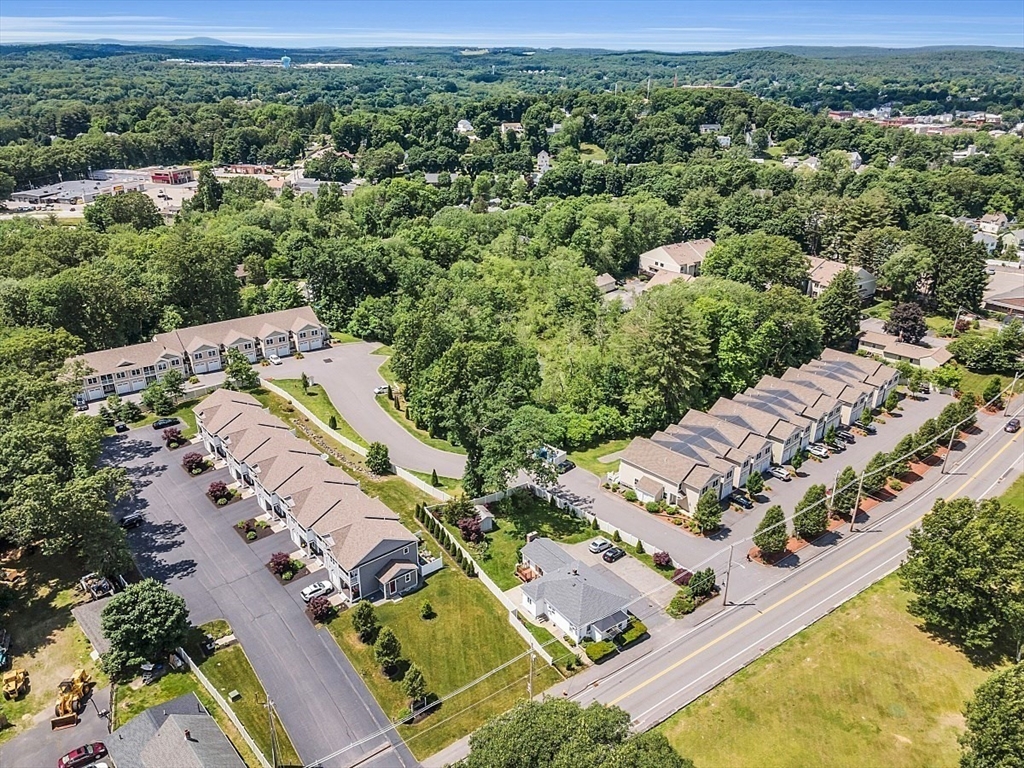
33 photo(s)
|
Hudson, MA 01749
|
Sold
List Price
$499,900
MLS #
73250439
- Condo
Sale Price
$520,000
Sale Date
7/25/24
|
| Rooms |
5 |
Full Baths |
2 |
Style |
Townhouse |
Garage Spaces |
1 |
GLA |
1,665SF |
Basement |
Yes |
| Bedrooms |
3 |
Half Baths |
1 |
Type |
Condominium |
Water Front |
No |
Lot Size |
0SF |
Fireplaces |
1 |
| Condo Fee |
$360 |
Community/Condominium
Broad View Heights
|
***YOUR PATIENCE HAS PAID OFF** Waiting to make Hudson your new home?Welcome to our beautifully
maintained townhome w/terrific transitional floor plan offers the perfect blend for most lifestyles*
Main level with 1 car garage access, open white kitchen/with breakfast bar, and lots of storage*Open
dining room/living room w/access and views to wooded rear yard* Lots of natural daylight*1/2 bath
completes first floor* 2nd floor with primary suite w/full bath and walk in closet PLUS 2 additional
guest brs(1 used as a home office!),additional full bath and washer/dryer too*Lower level is a sweet
surprise * Relax in your fabulous great room in front of gas fireplace plus an exercise area and
lots of storage*Hardwood floors/new carpet on upper level/fresh paint too*PLEASE MAKE YOURSELF AT
HOME*
Listing Office: RE/MAX Signature Properties, Listing Agent: Marilyn Green
View Map

|
|
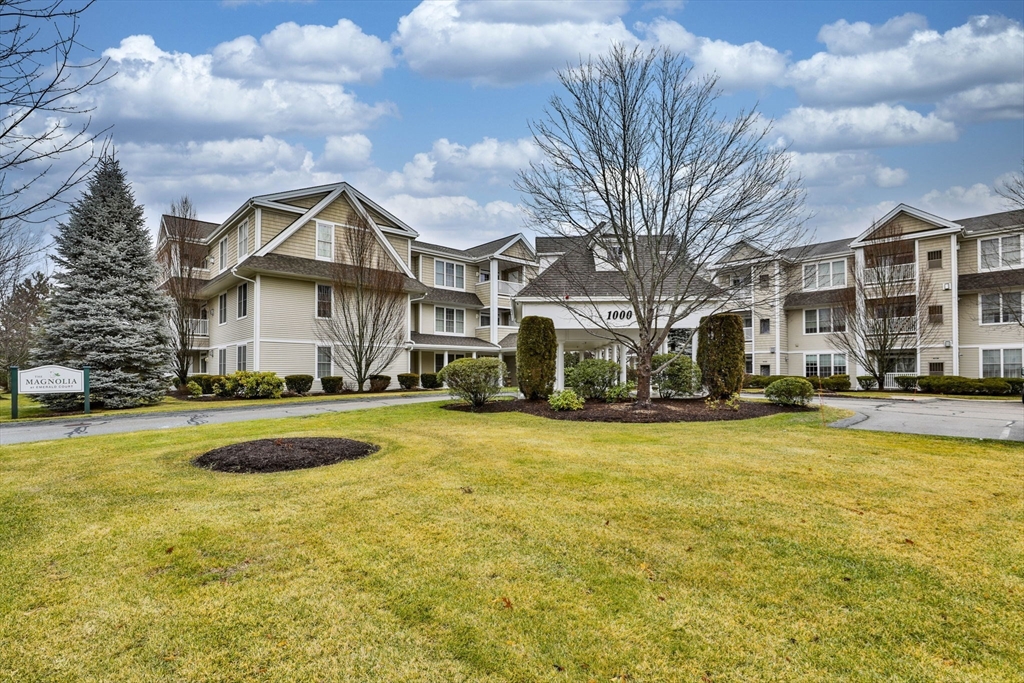
37 photo(s)

|
Tewksbury, MA 01876
|
Sold
List Price
$469,900
MLS #
73245517
- Condo
Sale Price
$476,000
Sale Date
7/16/24
|
| Rooms |
4 |
Full Baths |
1 |
Style |
Garden |
Garage Spaces |
1 |
GLA |
1,112SF |
Basement |
No |
| Bedrooms |
1 |
Half Baths |
1 |
Type |
Condominium |
Water Front |
No |
Lot Size |
0SF |
Fireplaces |
1 |
| Condo Fee |
$313 |
Community/Condominium
Emerald Court Estates
|
EMERALD COURT ESTATES... AWARD WINNING ACTIVE OVER 55+ COMMUNITY...MAGNOLIA BUILDING Luxury Garden
style 1 bedroom 1 1/2 bath unit 1st floor., Open spacious floor plan offers a gas/log fireplace
living room with slider out to a covered balcony formal/dining room or den, granite kitchen and
custom cabinets, with breakfast bar. KINGSIZE MASTER with walk in closet and a tiled full bath.
Elevator building, heated garage under, and owner storage on the same level as unit Great clubhouse
24-hour exercise room, lots of activities, low, low utility bills and condo fee...this is a great
way to live a carefree lifestyle. Convenient location, close to shopping and highway access. Homes
at Emerald Court rarely come on the market and sell very quickly so do not hesitate to make an
appointment today. NO PETS!
Listing Office: RE/MAX Encore, Listing Agent: Patsy Chinchillo
View Map

|
|
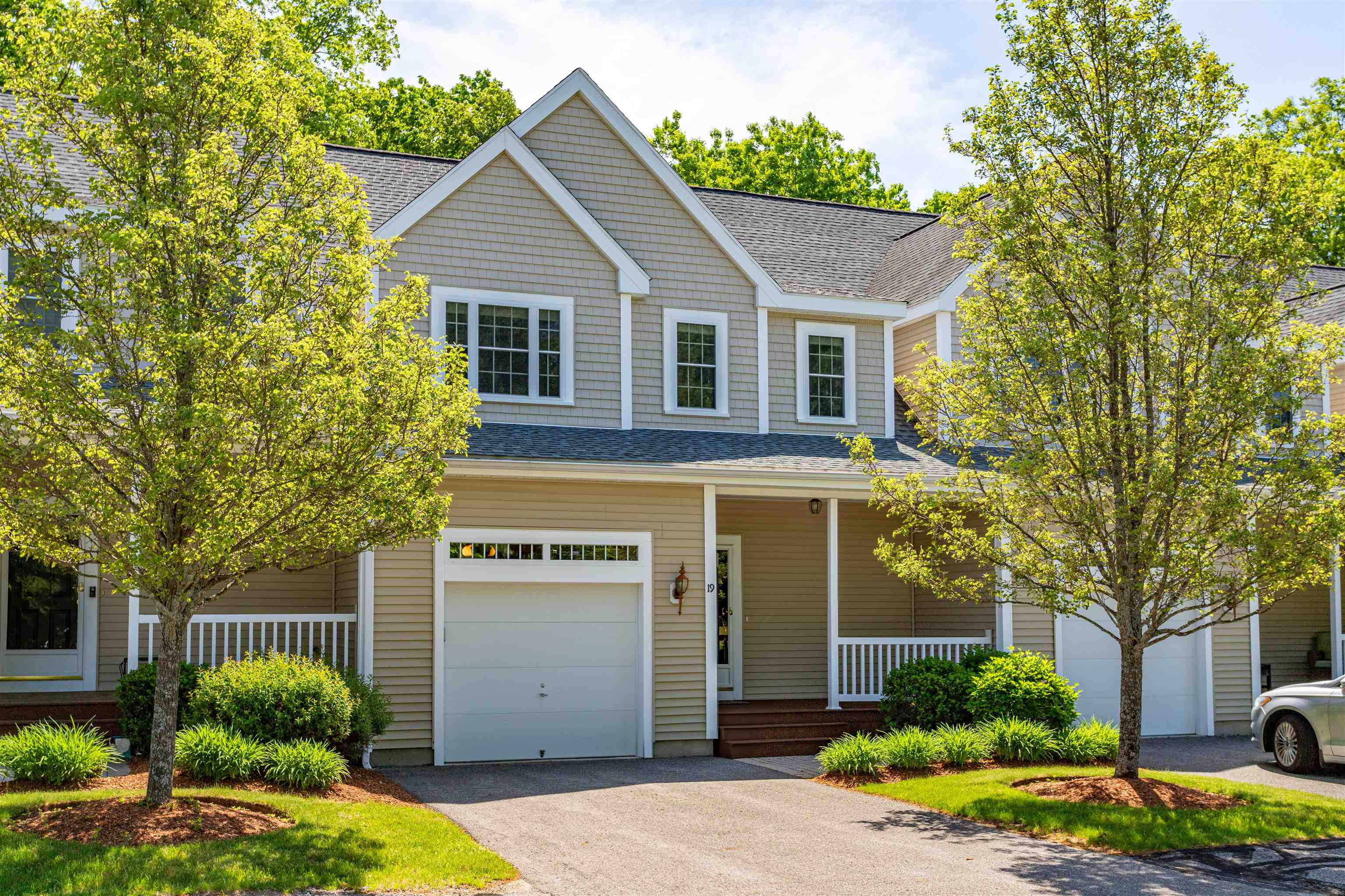
40 photo(s)
|
Merrimack, NH 03054
|
Sold
List Price
$500,000
MLS #
4997774
- Condo
Sale Price
$550,000
Sale Date
7/15/24
|
| Rooms |
9 |
Full Baths |
2 |
Style |
|
Garage Spaces |
1 |
GLA |
2,694SF |
Basement |
Yes |
| Bedrooms |
2 |
Half Baths |
1 |
Type |
|
Water Front |
No |
Lot Size |
0SF |
Fireplaces |
0 |
| Condo Fee |
|
Community/Condominium
Blanchard Pointe
|
Location, location, location! Close to shopping and commuting routes. 2 bed, 2 ½ bath, 1 car garage
Townhouse in the very desirable Blanchard Pointe development. This unit has every extra that you
could possibly want. Enter through the farmers porch and into the open entry way into your stunning
kitchen which includes stainless steel appliances and Granite countertops. Enjoy the maintenance
free hardwood floors on the first floor, open kitchen/dining/living room with cathedral ceilings
which lead you to your private deck overlooking the back yard and woods. Second floor features your
primary bedroom with your own private bath and walk in closet, a 2nd bedroom and full bath, with 2nd
floor laundry, and a great office space for remote workers or a private reading nook. Need more
space? This unit has a completely finished lower level which provides endless use of space. Enjoy
the XL finished family room with sliders that lead you to yet another deck. A second finished bonus
room has 2 full size windows; and allows even more potential for a kids playroom, bedroom, media
room, exercise room, or an office. There is a dedicated enclosed storage room with built in
shelves, and a 2nd storage room and 2nd private laundry area (hook ups only). Enjoy easy living in a
gorgeous condo on a very quiet cul-de-sac. All of this located just minutes from exit 7, 8, 10 or
11, shopping, and restaurants! Schedule your showing today!
Listing Office: Keller Williams Gateway Realty, Listing Agent: Jennifer Marquis
View Map

|
|
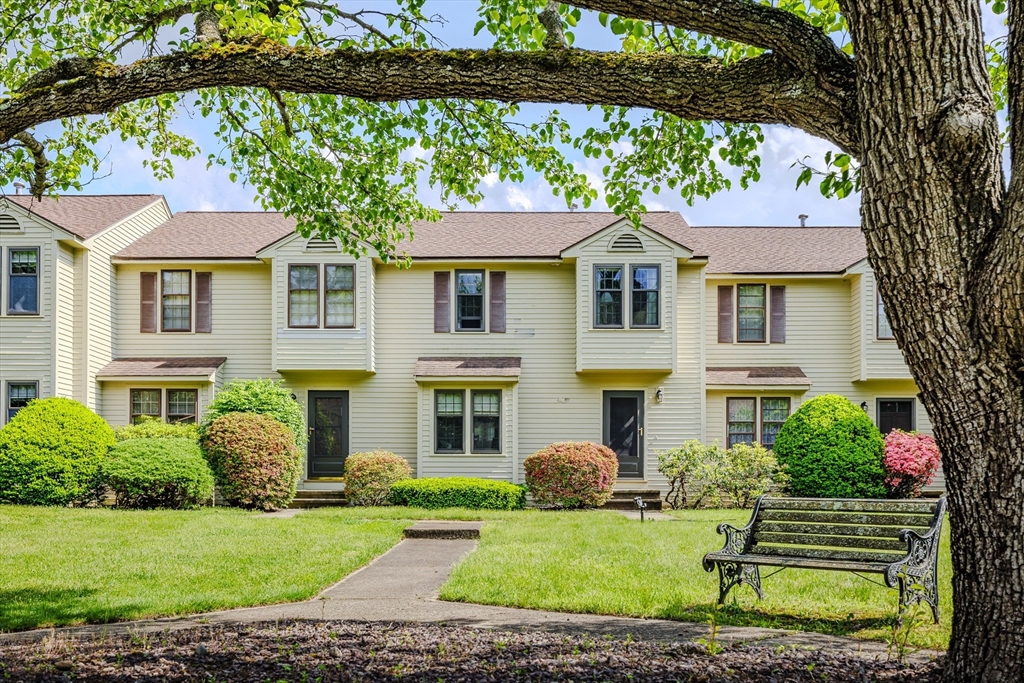
42 photo(s)

|
Tewksbury, MA 01876
|
Sold
List Price
$450,000
MLS #
73247691
- Condo
Sale Price
$492,000
Sale Date
7/15/24
|
| Rooms |
5 |
Full Baths |
1 |
Style |
Townhouse |
Garage Spaces |
1 |
GLA |
1,274SF |
Basement |
Yes |
| Bedrooms |
2 |
Half Baths |
1 |
Type |
Condominium |
Water Front |
No |
Lot Size |
100SF |
Fireplaces |
0 |
| Condo Fee |
$376 |
Community/Condominium
Indian Ridge
|
Welcome to this GORGEOUS, meticulously maintained townhome located in the desirable Indian Ridge
Community of Tewksbury. This 2 Bedroom 1.5 Bath unit is located on a beautiful professionally
maintained tree lined street with 1 car garage and 1 off street parking space. On the main level you
will find a spacious living and dining room, half bath, laundry area and a light filled galley
kitchen that opens to a cozy breakfast nook. There is also access to your own private balcony to
relax and enjoy your morning coffee. The second floor includes two large bedrooms with ample closet
space and a full bath. Take advantage of the amenities offered such as the clubhouse, tennis courts
and exercise room or take a walk around the beautiful grounds. Schedule your showing today! Offers
due Monday June 10th by 2:00pm.
Listing Office: Classified Realty Group, Listing Agent: Quinlan Home Team
View Map

|
|
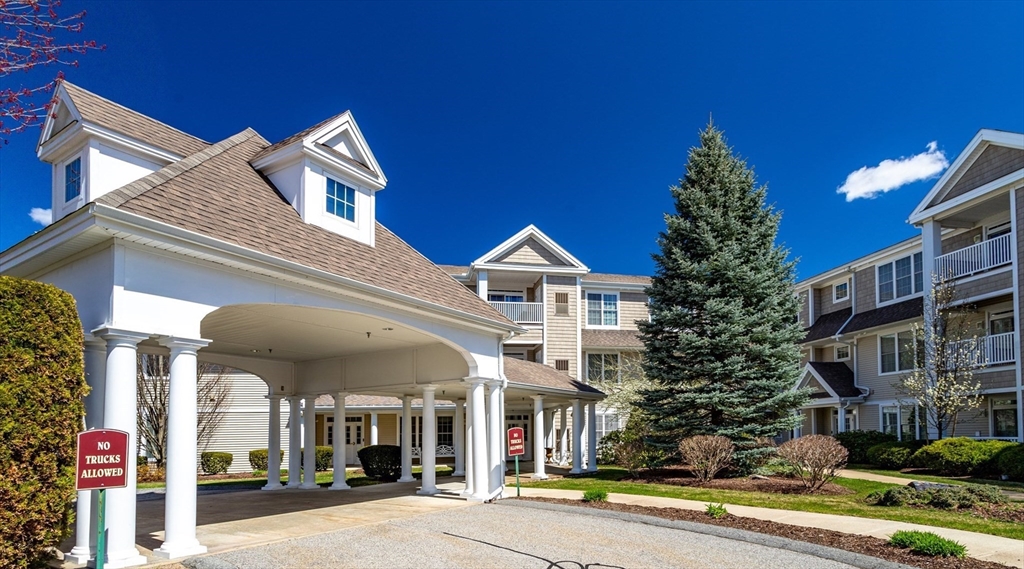
41 photo(s)
|
Tewksbury, MA 01876
|
Sold
List Price
$485,000
MLS #
73225221
- Condo
Sale Price
$475,000
Sale Date
7/12/24
|
| Rooms |
5 |
Full Baths |
2 |
Style |
Garden |
Garage Spaces |
1 |
GLA |
1,275SF |
Basement |
No |
| Bedrooms |
2 |
Half Baths |
0 |
Type |
Condominium |
Water Front |
No |
Lot Size |
100SF |
Fireplaces |
1 |
| Condo Fee |
$327 |
Community/Condominium
The Magnolia At Emerald Court
|
FIRST FLOOR CORNER luxury condo located in the heart of Tewksbury at Emerald Court! This modern unit
has windows on two sides and offers HARDWOOD FLOORING in the open open main living space. The large
kitchen with breakfast bar is open to the formal dining room making it easy to entertain friends.
The bright kitchen features granite countertops, and plenty of storage. The spacious living room
features a gas fireplace and private covered porch. The primary suite offers TWO walk-in closets
and a large en suite bath. The additional bedroom/office and full bath provide additional living
space, with laundry in-unit for your convenience. Unit 1127 has close access to the common elevator
down to the heated garage and immediate proximity to deeded parking space #103. The beautifully
landscaped complex has plenty of guest parking. Stop in the fitness center, board room, library,
club room and event kitchen. 55+ no pets. Welcome to The Magnolia!
Listing Office: Keller Williams Realty North Central, Listing Agent: Brianne Weider
View Map

|
|
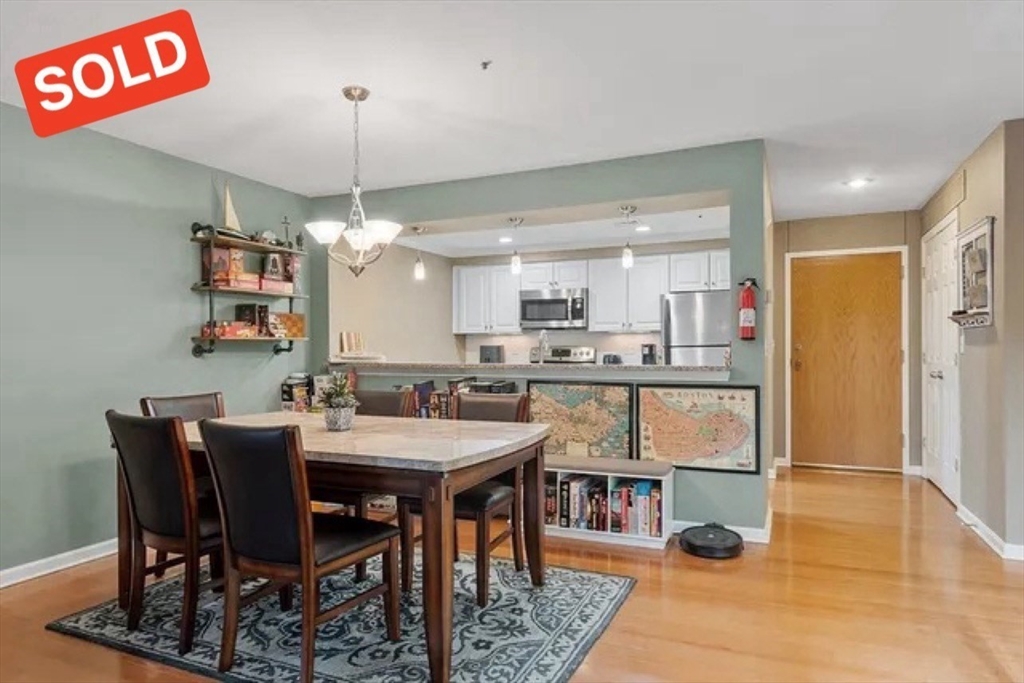
29 photo(s)

|
North Andover, MA 01845-2434
|
Sold
List Price
$385,000
MLS #
73232164
- Condo
Sale Price
$390,000
Sale Date
7/10/24
|
| Rooms |
5 |
Full Baths |
2 |
Style |
Garden |
Garage Spaces |
0 |
GLA |
1,050SF |
Basement |
No |
| Bedrooms |
2 |
Half Baths |
0 |
Type |
Condominium |
Water Front |
No |
Lot Size |
0SF |
Fireplaces |
0 |
| Condo Fee |
$352 |
Community/Condominium
|
OPEN HOUSE CANCELED! Take advantage of your second chance to own this beautiful 2-bedroom,
2-bathroom condo featuring an airy layout that seamlessly merges the living room and kitchen.
Situated on the first floor close to the entrance, allowing the chore of brining groceries or moving
furniture a breeze. This unit is flooded with natural light, creating an inviting ambiance
throughout the day. The spacious living room provides an ideal setting for relaxation and social
gatherings, while the sleek kitchen showcases modern appliances, elegant countertops, and ample
storage space for all your culinary needs. Whether you're hosting a party or enjoying a casual meal.
The primary bedroom is complete with double closets and its own en-suite bathroom, ensuring privacy
and convenience, while the second bedroom offers versatility for guests or a home office
setup.
Listing Office: Real Estate Exchange, Listing Agent: Victoria Jeffrey
View Map

|
|
Showing listings 31 - 46 of 46:
First Page
Previous Page
Next Page
Last Page
|