Home
Single Family
Condo
Multi-Family
Land
Commercial/Industrial
Mobile Home
Rental
All
Show Open Houses Only
Showing listings 181 - 188 of 188:
First Page
Previous Page
Next Page
Last Page
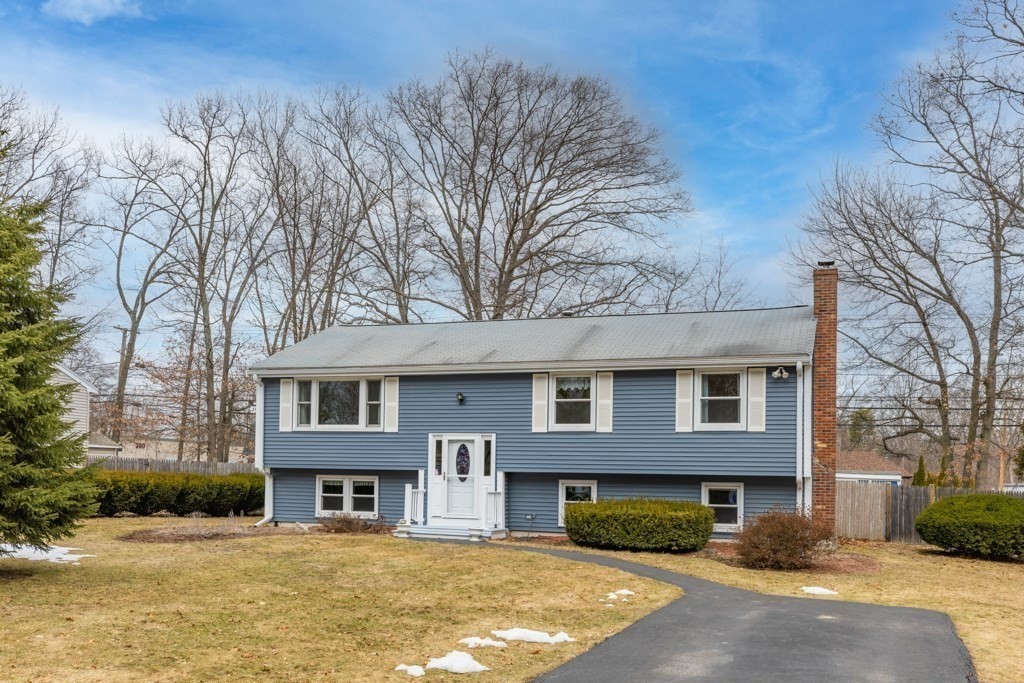
36 photo(s)

|
Burlington, MA 01803
|
Sold
List Price
$689,900
MLS #
73087382
- Single Family
Sale Price
$680,000
Sale Date
5/12/23
|
| Rooms |
8 |
Full Baths |
2 |
Style |
Split
Entry |
Garage Spaces |
0 |
GLA |
1,935SF |
Basement |
Yes |
| Bedrooms |
3 |
Half Baths |
0 |
Type |
Detached |
Water Front |
No |
Lot Size |
20,110SF |
Fireplaces |
1 |
Move right into this split entry home in desirable Burlington! This house sits in a "mini"
neighborhood on Cambridge Street. Spend your days sitting on the enclosed bright and sunny porch
looking over your fenced in level back yard. Open living & dining room area leading into the
kitchen. First floor boasts 3 bedrooms and a 3/4 bathroom. Lower level has so much potential, there
is a bonus room with a closet, a family room with a pellet stove and wetbar and another 3/4 bathroom
plus a storage area with washer & dryer. Vinyl siding replaced in 2022 and HW tank in 2021. Newer
Anderson front picture window and back slider door. Remaining windows were replaced within the last
5-7 years. Central a/c and great location close to town and highways. Easy to show!
Listing Office: RE/MAX Encore, Listing Agent: Tracy Spaniol
View Map

|
|
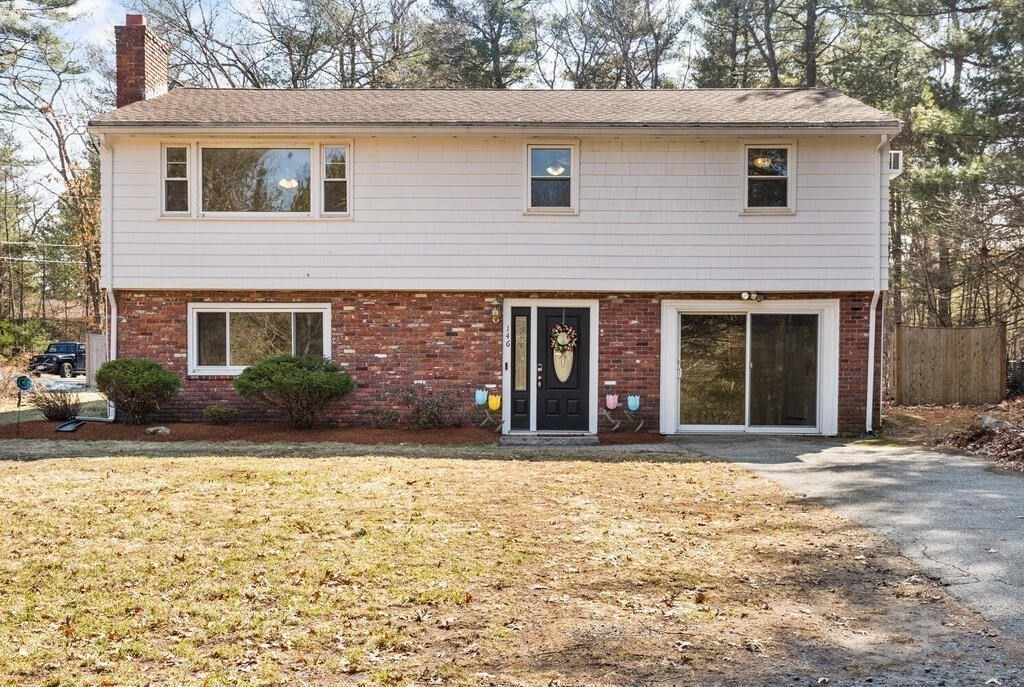
33 photo(s)
|
Wilmington, MA 01887
|
Sold
List Price
$599,900
MLS #
73091514
- Single Family
Sale Price
$660,000
Sale Date
5/4/23
|
| Rooms |
7 |
Full Baths |
2 |
Style |
Raised
Ranch |
Garage Spaces |
0 |
GLA |
1,914SF |
Basement |
Yes |
| Bedrooms |
3 |
Half Baths |
0 |
Type |
Detached |
Water Front |
No |
Lot Size |
35,284SF |
Fireplaces |
1 |
Welcome to this stunning 3 bedroom, 2 bathroom raised ranch home in Wilmington! This lovely home
features a spacious and bright living room on the upper level, complete with beautiful hardwood
floors and fireplace that add warmth and elegance to the space. The updated kitchen boasts granite
countertops, and ample cabinet space, making meal prep and entertaining a breeze. The adjoining
dining area is perfect for hosting family dinners or intimate gatherings with friends.The primary
bedroom suite is a true retreat, with plenty of custom storage. Two additional bedrooms and a full
bathroom complete the upper level. Downstairs, the lower level includes a generously sized family
room, as well as a 3/4 bathroom, laundry room and private office with fireplace. Step outside onto
the deck and enjoy the privacy of the fenced-in yard, which is perfect for outdoor entertaining and
relaxation.Other notable features of this home include a newer heating system and windows.
Listing Office: RE/MAX Encore, Listing Agent: The Parker Group
View Map

|
|
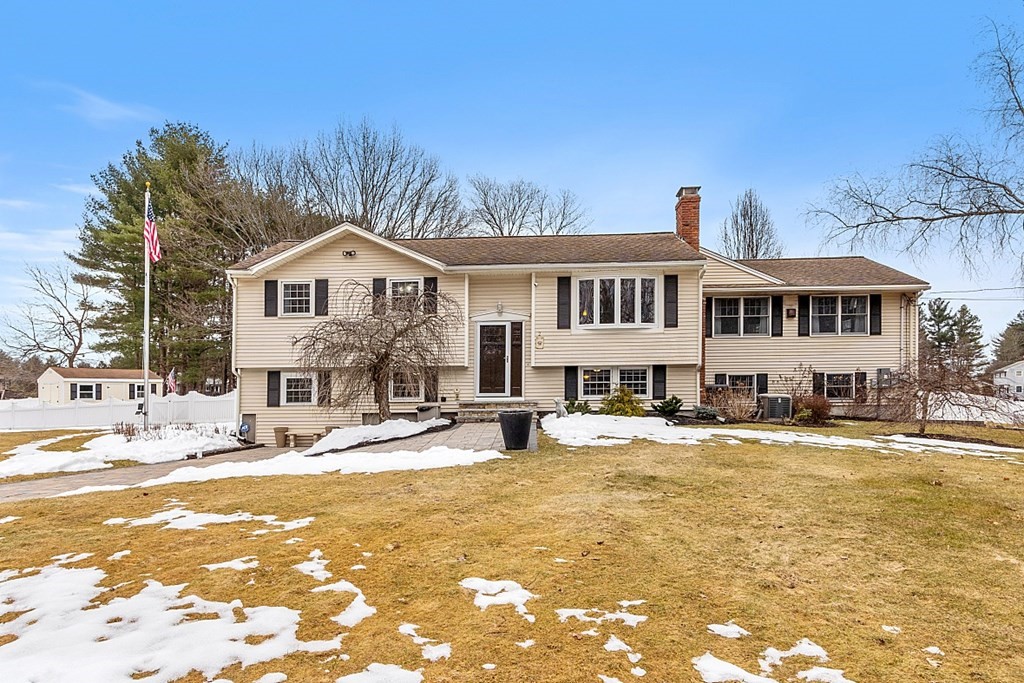
42 photo(s)

|
Billerica, MA 01862
|
Sold
List Price
$850,000
MLS #
73087311
- Single Family
Sale Price
$850,000
Sale Date
4/28/23
|
| Rooms |
7 |
Full Baths |
2 |
Style |
Split
Entry |
Garage Spaces |
2 |
GLA |
3,335SF |
Basement |
Yes |
| Bedrooms |
3 |
Half Baths |
0 |
Type |
Detached |
Water Front |
No |
Lot Size |
30,000SF |
Fireplaces |
1 |
Stunning split entry home in a beautiful neighborhood. The first floor features hardwood flooring,
an updated kitchen with maple cabinets, granite, recessed lights and a breakfast bar with seating
for 6. All of this opens up to the living room with a wood burning fireplace, a bright and sunny
dining room with French doors and a slider that leads out to your deck. An amazing bright and sunny
great room featuring lots of windows, cathedral ceilings and a gas fireplace. Primary bedroom with
walk in closet. Updated bathroom with a walk in shower, a jacuzzi tub and a double vanity. Lower
level has brand new carpets a 3/4 bath and a ton of space for you to use to fit your needs,
currently being used as a bonus room, an exercise room and an office. A generous sized deck
overlooks your huge fenced in backyard with a Coy pond, an irrigation system and a shed. This home
features two driveways, one with pavers and the other leading to your two car garage. Central a/c
and new hw tank. Welcome Home
Listing Office: RE/MAX Encore, Listing Agent: Tracy Spaniol
View Map

|
|
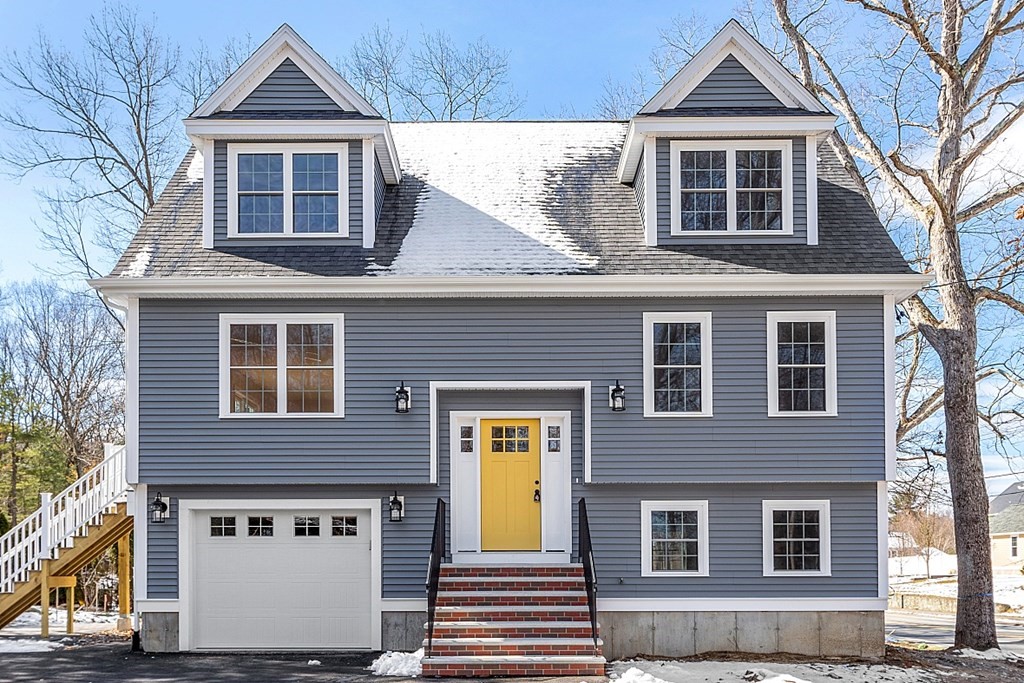
40 photo(s)
|
Wilmington, MA 01887
|
Sold
List Price
$899,900
MLS #
73088748
- Single Family
Sale Price
$910,000
Sale Date
4/24/23
|
| Rooms |
7 |
Full Baths |
3 |
Style |
Cape |
Garage Spaces |
1 |
GLA |
2,200SF |
Basement |
Yes |
| Bedrooms |
2 |
Half Baths |
1 |
Type |
Detached |
Water Front |
No |
Lot Size |
6,098SF |
Fireplaces |
1 |
Do you want NEW CONSTRUCTION with modern finishes and ample living space? Look no further than this
stunning 2 bedroom, 3.5 bath split cape located in the charming town of Wilmington. Step inside to
be greeted by a bright and airy open concept living space, with plenty of natural light. The gourmet
kitchen boasts modern appliances sure to be the heart of any gathering, with ample counter space and
sleek design. The dining room features custom built-ins, w/beverage fridge, perfect for displaying
your favorite items or storing your finest dishes. An additional half bath is located on the first
floor, perfect for guests. Upstairs, you'll find two generously sized bedrooms. The primary suite
is a true oasis, complete with a spa-like bathroom and plenty of closet space. The upper level also
offers a private office. The ground level is finished with a family room and full bath. Step outside
onto the lovely patio & deck, where you can enjoy the fresh air and take in the peaceful
surrounding
Listing Office: RE/MAX Encore, Listing Agent: The Parker Group
View Map

|
|
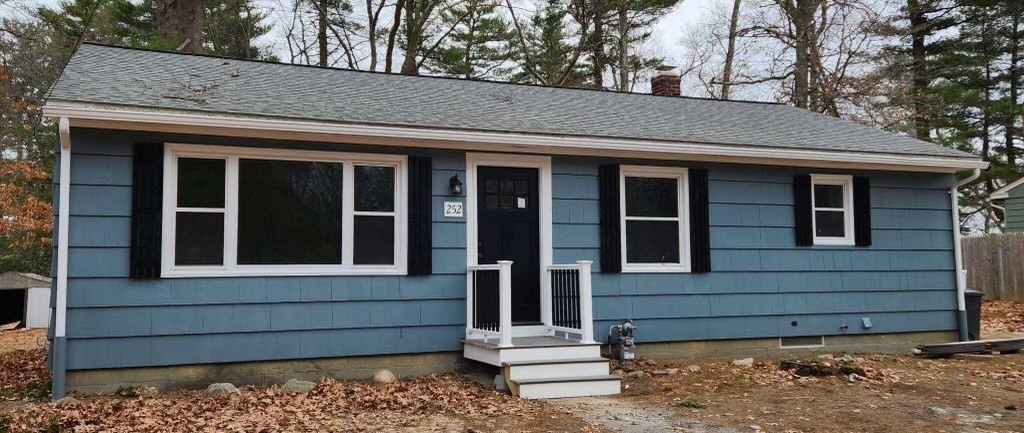
29 photo(s)

|
Chelmsford, MA 01824
|
Sold
List Price
$519,900
MLS #
73090881
- Single Family
Sale Price
$515,000
Sale Date
4/19/23
|
| Rooms |
7 |
Full Baths |
1 |
Style |
Ranch |
Garage Spaces |
0 |
GLA |
1,680SF |
Basement |
Yes |
| Bedrooms |
3 |
Half Baths |
0 |
Type |
Detached |
Water Front |
No |
Lot Size |
15,100SF |
Fireplaces |
0 |
OPEN SUNDAY 1-3! GREAT LOCATION, GREAT VALUE! Enter this TURNKEY REVAMPED RANCH & you are in for a
pleasant surprise. Perfect home for E/Z single floor living. Here is your chance to live in this
great 3-bedroom ranch. NEW White cabinet country kitchen, granite NEW S/S APPLIANCES. Open dining
and living room, Updated stunning bath. A wide-open basement just waiting for your future ideas and
expansion plans. So much potential to gain equity. Private woodland views and plenty of backyard the
perfect place to entertain family and friends this summer. Chelmsford is a desirable community with
easy access to shopping, & highway access to RTE 3/ 495. ATTENTION HOME BUYERS OF 2023 QUITE
POSSIBLE THIS IS THE BEST HOME AT THE BEST PRICE YOU WILL SEE THIS YEAR! START THE JOURNEY TO HOME
OWNERSHIP NOW. A MOVE IN PROPERTY IS HARD TO FIND. DO NOT MISS THIS OPPORTUNITY! NEW DRIVEWAY WILL
BE INSTALLED PRIOR TO CLOSE!
Listing Office: RE/MAX Encore, Listing Agent: Patsy Chinchillo
View Map

|
|
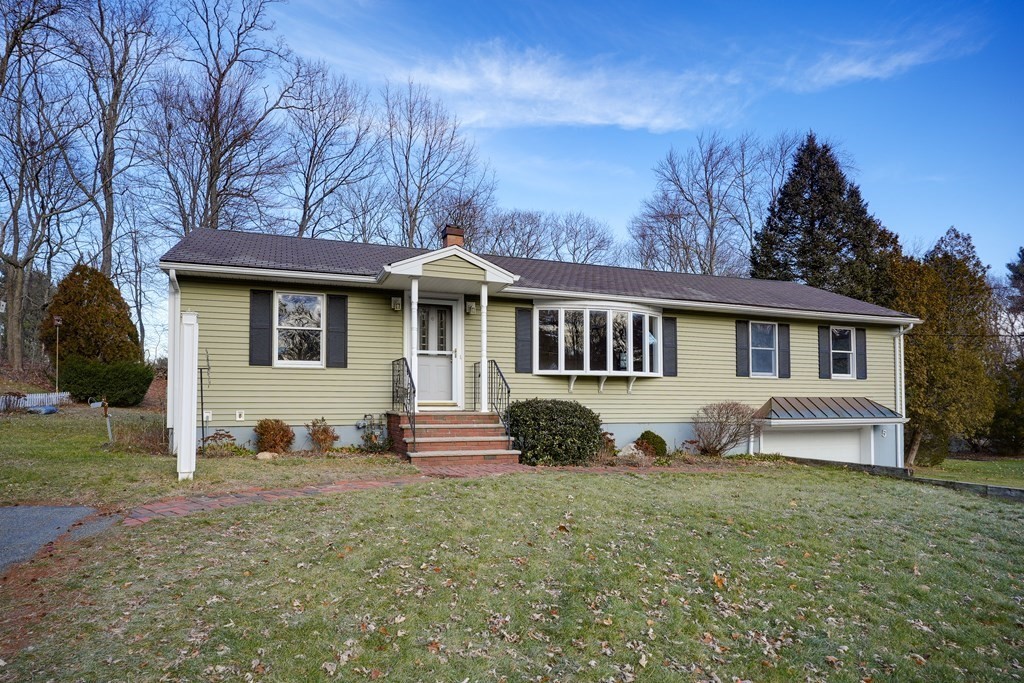
33 photo(s)

|
Burlington, MA 01803
|
Sold
List Price
$749,900
MLS #
73068339
- Single Family
Sale Price
$745,000
Sale Date
4/14/23
|
| Rooms |
8 |
Full Baths |
2 |
Style |
Ranch |
Garage Spaces |
1 |
GLA |
2,136SF |
Basement |
Yes |
| Bedrooms |
4 |
Half Baths |
0 |
Type |
Detached |
Water Front |
No |
Lot Size |
20,836SF |
Fireplaces |
1 |
Come take a look at this expanded 4 bedroom 2 bath ranch with family room addition. The vaulted
ceiling and skylight in the eat-in kitchen gives an open dimension and offers gas cooking to the
cook in your family. Open to a spacious 1st floor family room great for all the holiday gatherings.
A large main bedroom and updated tiled bath that shines with vaulted ceiling and skylight. You will
love the hardwood floors in all 4 bedrooms. Many new replacement windows, updated heating system and
gas hot water tank makes the home more efficient. On the lower level you will find a work shop
great for projects. An oversized deck great for summer barbeques overlooks a landscaped yard. Lovely
neighborhood on a cul-d-sac. A short distance to school, Lahey Medical Center, great shops and
restaurants.
Listing Office: Austin Realty Group, Listing Agent: Michael Austin
View Map

|
|
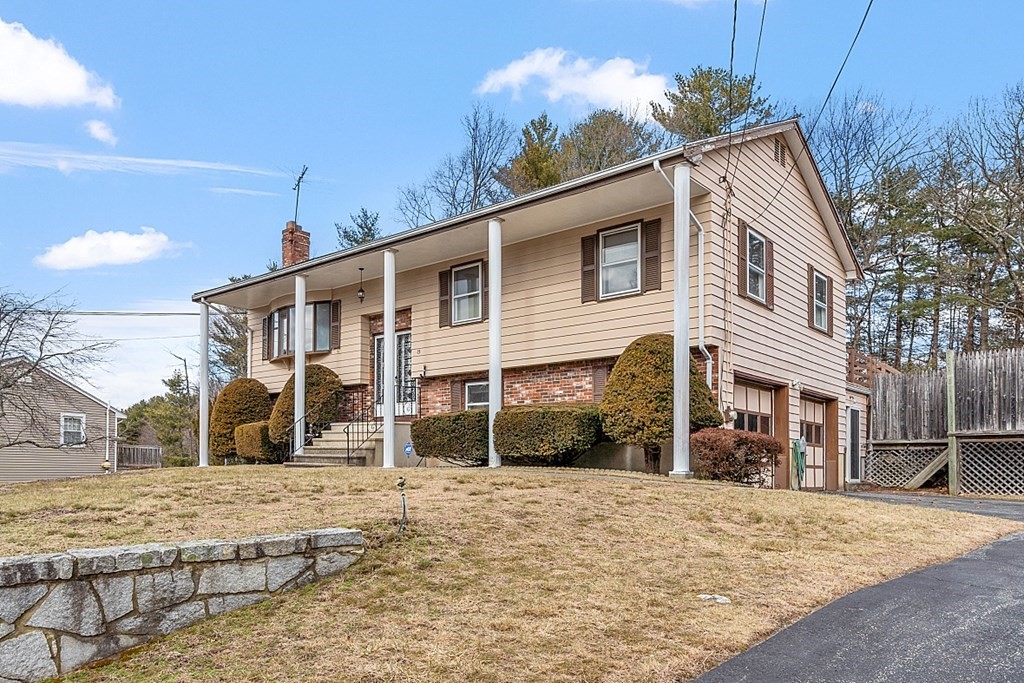
37 photo(s)
|
Burlington, MA 01803
|
Sold
List Price
$699,900
MLS #
73077957
- Single Family
Sale Price
$716,000
Sale Date
4/3/23
|
| Rooms |
9 |
Full Baths |
2 |
Style |
Split
Entry |
Garage Spaces |
2 |
GLA |
2,551SF |
Basement |
Yes |
| Bedrooms |
3 |
Half Baths |
1 |
Type |
Detached |
Water Front |
No |
Lot Size |
20,100SF |
Fireplaces |
2 |
Location, Location, Location!! This 50 foot Georgian split level home has endless potential
featuring 3 bedrooms and 2.5 baths, central air on the main level, nearly a half acre lot with
in-ground pool, a 3 season room, deck, and spacious 2 car garage. The lower level is expanded 50 x
12 which provides a great opportunity for an inlaw apartment, family room, work from home space or
even a home gym. Update to your taste and build instant equity. This desirable neighborhood is
located 15 miles to Boston and provides easy access to Routes 95, 93 and 3 along with the Wilmington
commuter rail, and is convenient to shopping, dining, and medical facilities. The opportunity to
live in this neighborhood does not come up often, so don't wait!
Listing Office: RE/MAX Encore, Listing Agent: Ellen Bartnicki
View Map

|
|
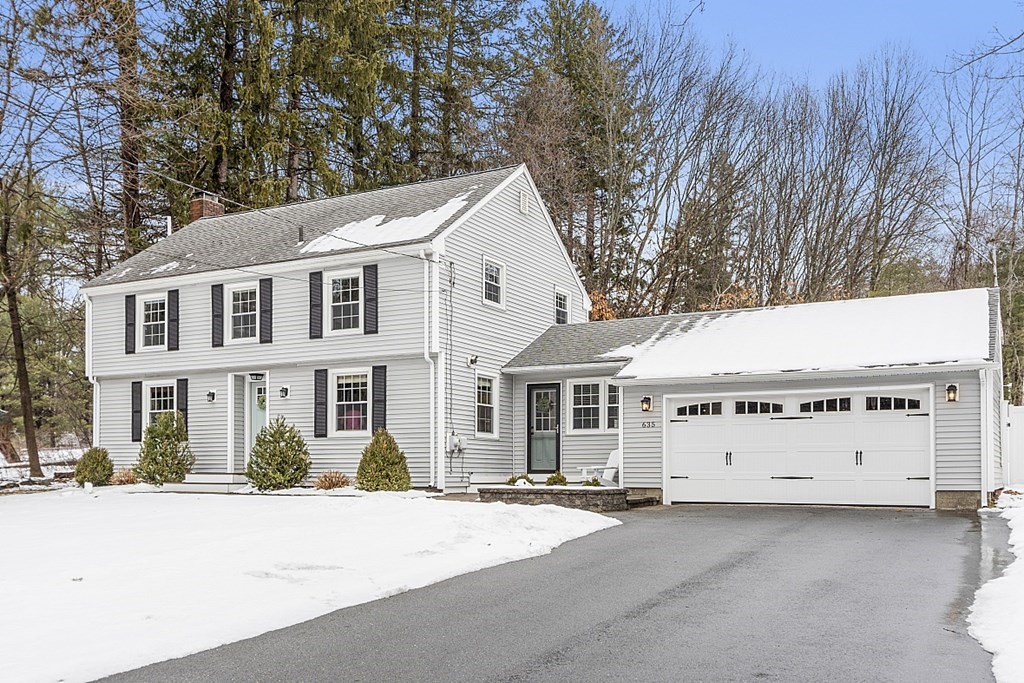
42 photo(s)
|
Tewksbury, MA 01876
|
Sold
List Price
$749,900
MLS #
73083980
- Single Family
Sale Price
$805,000
Sale Date
4/3/23
|
| Rooms |
7 |
Full Baths |
1 |
Style |
Colonial |
Garage Spaces |
2 |
GLA |
2,349SF |
Basement |
Yes |
| Bedrooms |
3 |
Half Baths |
1 |
Type |
Detached |
Water Front |
No |
Lot Size |
19,977SF |
Fireplaces |
1 |
This is the North Tewksbury DREAM home your have been searching for. Former owners had their own
kitchen design company. Custom kitchen cabinets/quartz countertops, custom island design, recess
lighting, high quality engineered hardwood flooring on 1st floor. Custom designed mud room opens up
to private yard with patio and fire pit with beautiful vinyl fencing all around. Check out this
list of NEWER improvements - HVAC, electrical/insulation, windows, vinyl siding, natural gas
connection, connect to town sewer, front and back yard irrigation, kitchen cabinets and quartz
countertops, recess lighting, hardwood flooring 1st and 2nd floors, partial finished basement with
high quality sub floor, driveway, front patio, back patio with built in fire pit, vinyl fence in
back yard security system, architectural shingles on roof. 2022 improvements -New garage doors,
custom blinds on 2nd the floor, custom upholstery, fresh paint AND plumbed for a 3rd bathroom! Easy
highway access.
Listing Office: RE/MAX Encore, Listing Agent: Beth McGaffigan
View Map

|
|
Showing listings 181 - 188 of 188:
First Page
Previous Page
Next Page
Last Page
|