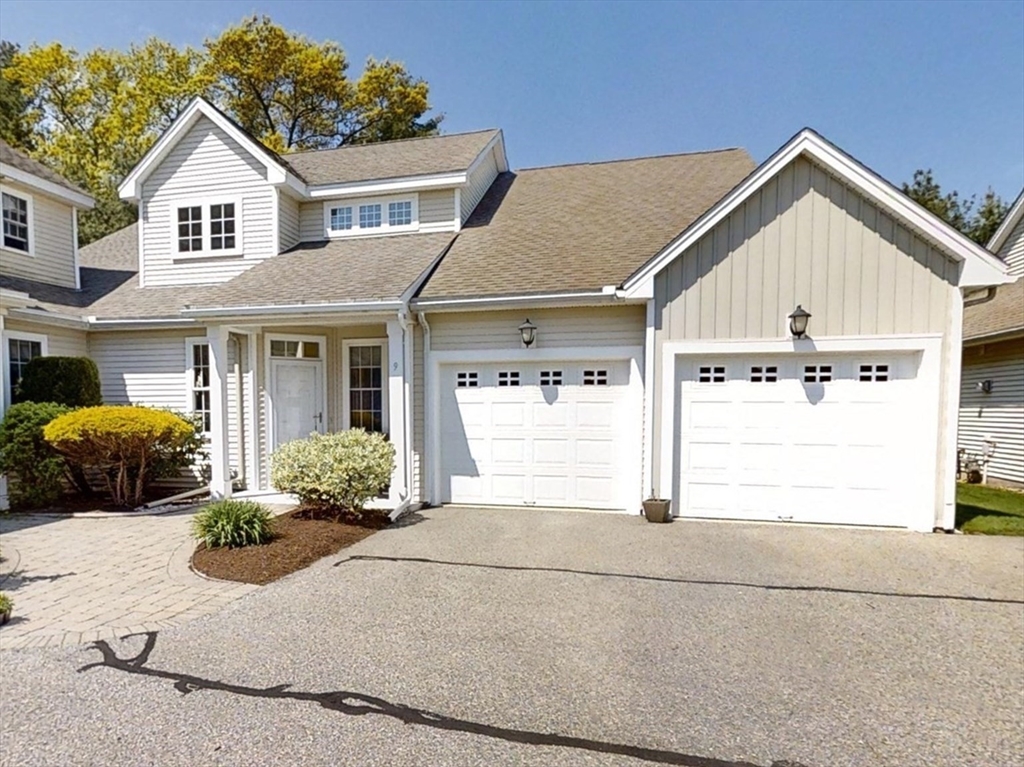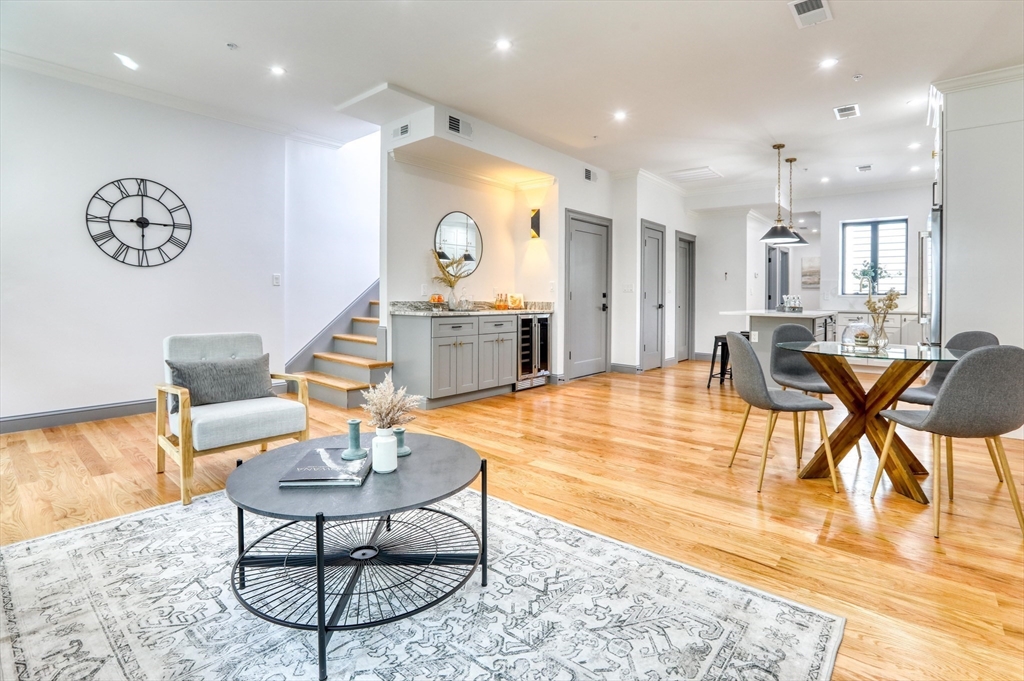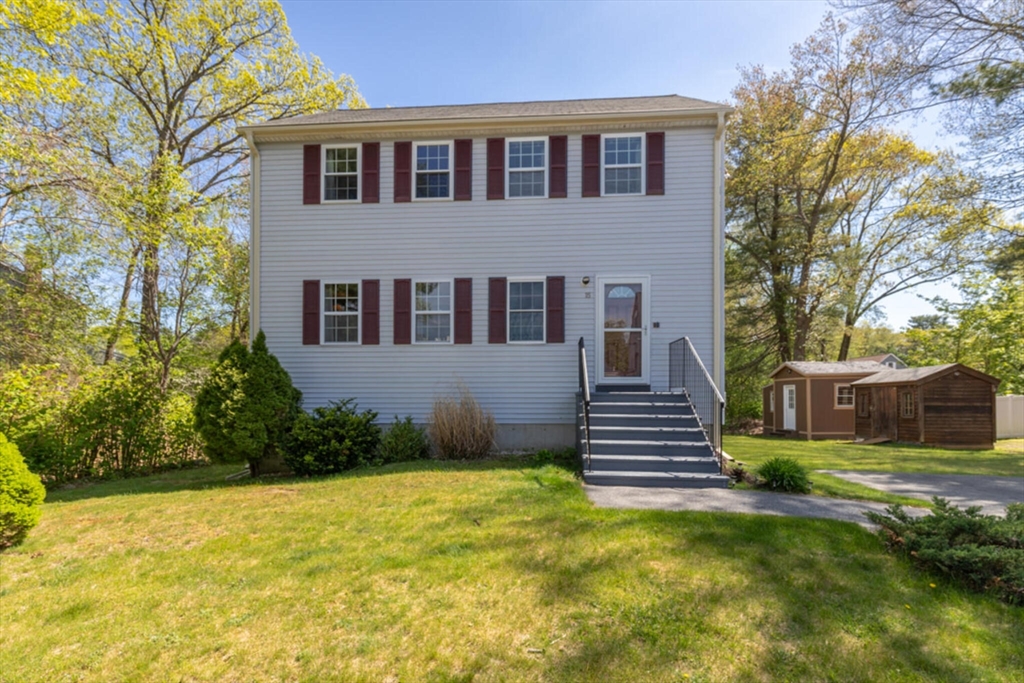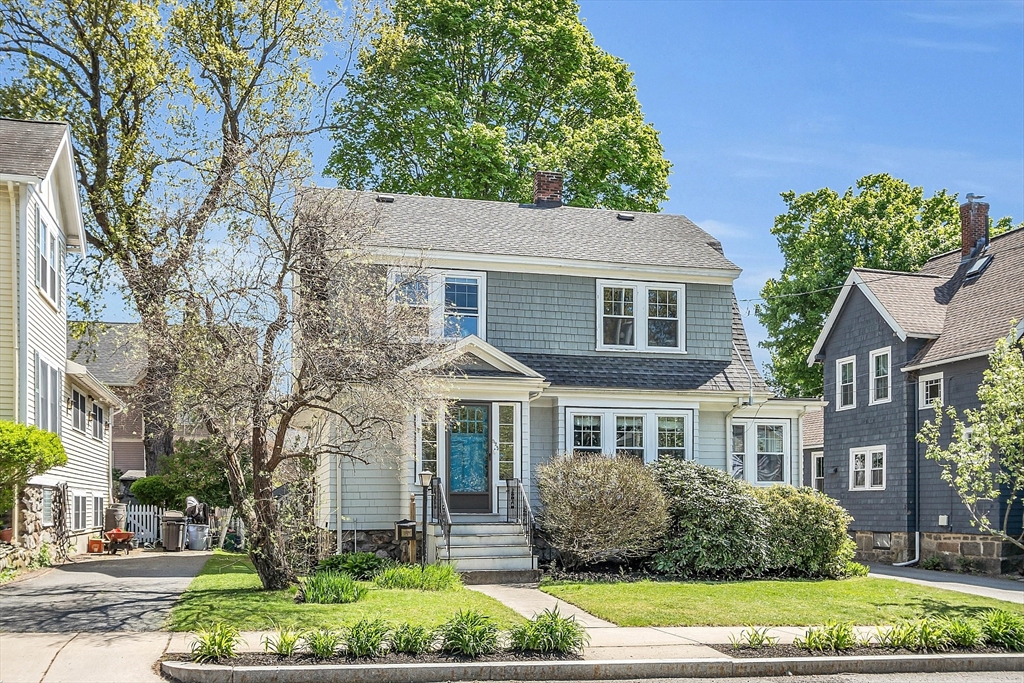Home
Single Family
Condo
Multi-Family
Land
Commercial/Industrial
Mobile Home
Rental
All
Showing Open Houses -
Show All Listings
Click Photo or Home Details link to access date and time of open house.

35 photo(s)

|
Tewksbury, MA 01876
|
New
List Price
$749,900
MLS #
73237651
- Condo
|
| Rooms |
7 |
Full Baths |
2 |
Style |
Townhouse |
Garage Spaces |
2 |
GLA |
2,250SF |
Basement |
No |
| Bedrooms |
2 |
Half Baths |
1 |
Type |
Condominium |
Water Front |
No |
Lot Size |
0SF |
Fireplaces |
1 |
| Condo Fee |
$453 |
Community/Condominium
Emerald Court Estates
|
Luxurious villa at Tewksbury's ever popular "EMERALD COURT ESTATES" AWARD WINNING OVER 55+
COMMUNITY! Open floor plan with great flow that is perfect for entertaining. Cathedral ceiling
great room with gas log fireplace opens to spacious kitchen & eating area, access to patio. formal
dining room, 1/2 bath and den/media room , mirror image hardwood floors. 1st floor master bedroom
suite with step-in tiled shower, soaking tub, and super-size custom closets and mud room with garage
access. Second level consists of a guest bedroom, full bath, & loft overlooking the living/dining
room. Bonus room 23x12 finished with oak floors. Attic storage. 2 car garage with electric car
charger. Beautiful clubhouse with activities galore---cards, games, trips, social events, golf,
bowling and numerous other offerings. great room, fitness room, kitchen and library round out the
clubhouse amenities. Cat or Dog under 35 lbs w/approval. NOT DOWNSIZING BUT RIGHT SIZING.
Listing Office: RE/MAX Encore, Listing Agent: Patsy Chinchillo
View Map

|
|

28 photo(s)
|
Boston, MA 02129
(Charlestown)
|
New
List Price
$1,499,000
MLS #
73237294
- Condo
|
| Rooms |
6 |
Full Baths |
2 |
Style |
2/3 Family |
Garage Spaces |
0 |
GLA |
1,543SF |
Basement |
Yes |
| Bedrooms |
3 |
Half Baths |
0 |
Type |
Condominium |
Water Front |
No |
Lot Size |
0SF |
Fireplaces |
1 |
| Condo Fee |
$250 |
Community/Condominium
15 Eden St Condominium
|
Introducing stunning new construction. This spacious residence boasts 3 bedrooms, 2 baths & high
ceilings throughout. Enjoy seamless blend of sophistication and comfort. The open-concept floor plan
is ideal for everyday living and entertaining. Kitchen, equipped with top-of-the-line appliances,
sleek countertops, & ample storage space. Unwind in living room with gas F/P and bar area with wine
fridge. Steps to spectacular private roof deck ideal setting for al fresco dining or relaxing under
the sun. Primary suite features luxurious ensuite bath and walk in closet with custom built ins &
2nd private deck! Additional bedrooms offer flexibility for guests, a home office, or growing
family. Huge private storage ensures you have ample space to stow away belongings while keeping your
living areas clutter-free. Located in a sought-after neighborhood, offering the perfect balance of
urban convenience and suburban tranquility. Easy access to shops, restaurants, parks, and public
transportation.
Listing Office: RE/MAX Encore, Listing Agent: Tina Endicott Realty Group
View Map

|
|

28 photo(s)

|
Wilmington, MA 01887
|
New
List Price
$699,900
MLS #
73237942
- Single Family
|
| Rooms |
6 |
Full Baths |
1 |
Style |
Colonial |
Garage Spaces |
0 |
GLA |
2,086SF |
Basement |
Yes |
| Bedrooms |
3 |
Half Baths |
1 |
Type |
Detached |
Water Front |
No |
Lot Size |
4,792SF |
Fireplaces |
0 |
Immaculate & pristine 3 bedroom, 1.5-bath colonial. Home features an inviting living room with
hardwood floors, a kitchen with stainless appliances, a bay window offering natural light and a
slider leading to the Trex deck, complete with a retractable awning, a tranquil spot for savoring
your morning coffee. On the 2nd floor, you'll discover a sprawling primary bedroom boasting maple
floors and dual closets, accompanied by two additional bdrms adorned with hardwood flooring. The
finished lower level presents endless possibilities, providing versatility to tailor the space to
your needs. Amenities include central air, stainless appliances, town water & sewer, newer hot
water heater, a NEST thermostat, leaf guard gutters, dry lock waterproofing system, a new front
door, and two sheds�one dedicated to storage and another equipped with electricity, ideal for
woodworking enthusiasts. Convenient to downtown, schools, 93 and commuter rail. This home offers
both tranquility and accessibility.
Listing Office: RE/MAX Encore, Listing Agent: Tracy Spaniol
View Map

|
|

42 photo(s)
|
Melrose, MA 02176-4921
|
New
List Price
$820,000
MLS #
73239084
- Single Family
|
| Rooms |
8 |
Full Baths |
1 |
Style |
Dutch
Colonial |
Garage Spaces |
0 |
GLA |
1,500SF |
Basement |
Yes |
| Bedrooms |
4 |
Half Baths |
1 |
Type |
Detached |
Water Front |
No |
Lot Size |
6,069SF |
Fireplaces |
1 |
1st Open House: Sat & Sun May 18 & 19 from 11 to 1. This fine-looking East Side Melrose Dutch
Colonial awaits her next owner. Simply imagine a fire in the living room hearth, warm conversations
& tasty appetizers in the dining room, peaceful mingling in the sunroom and a kitchen worthy of all
your culinary inspiration. Soft, warm colors enhance the original architectural gems: extensive
hardwoods, boxed windows, crown & picture rail moldings, built in dining room hutch, wainscotting,
door and window frame moldings. Morning light satiates the sunroom, perfect for coffee & your media
device. Hard to find half-bath on the main level. Lovely, shaded and level rear yard. Great flow,
decent storage, walk-up attic, open pantry off kitchen. Remarkable location: quick walk to the
Commons & less than one mile to all the great shops and restaurants on Main St in Melrose. Don�t
miss out!
Listing Office: RE/MAX Encore, Listing Agent: EdVantage Home Group
View Map

|
|
Showing 4 listings
|